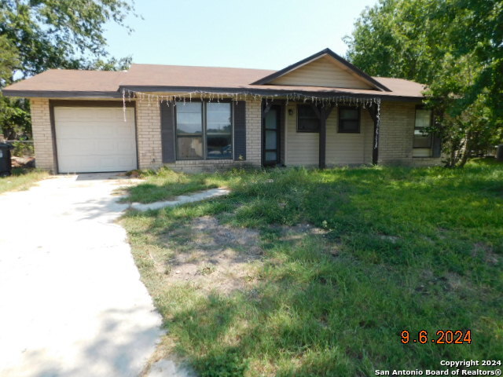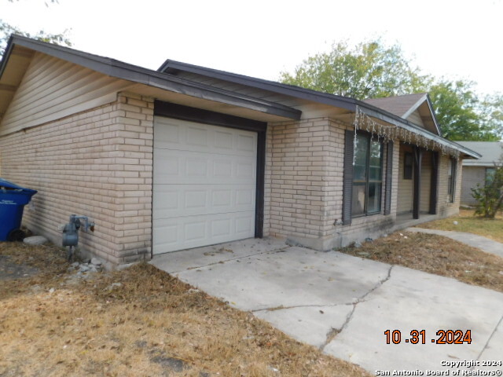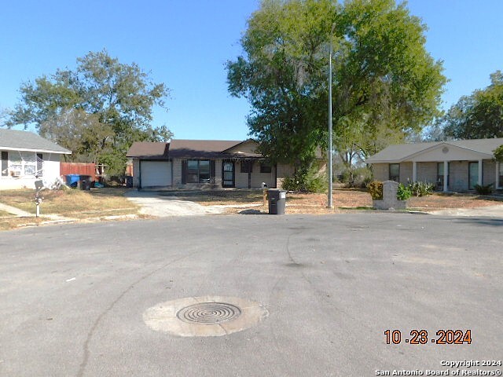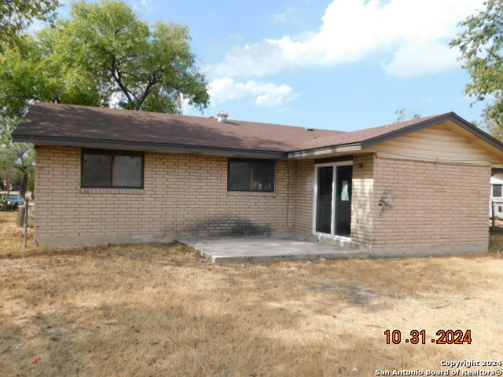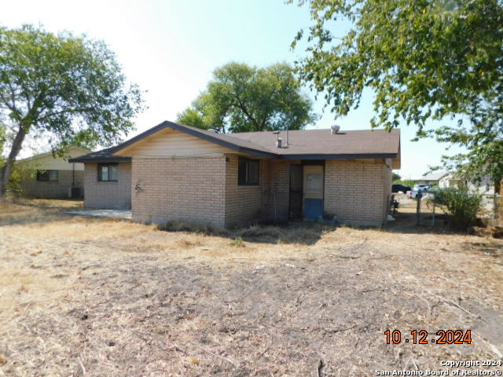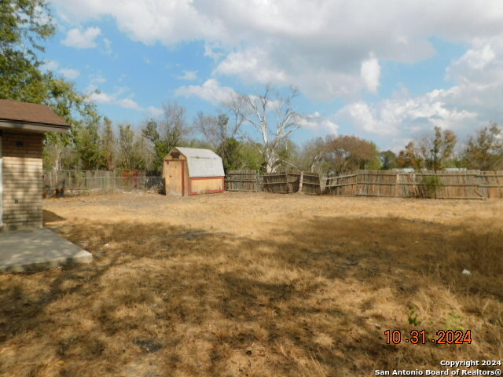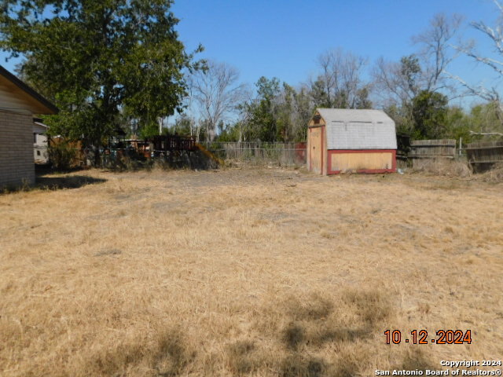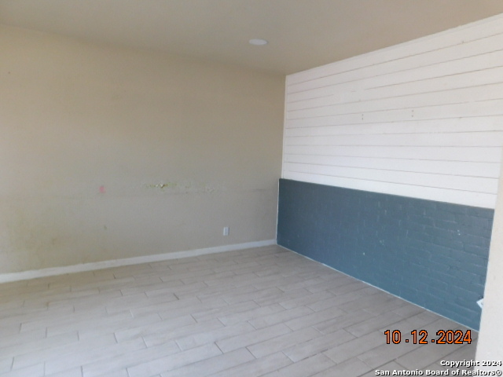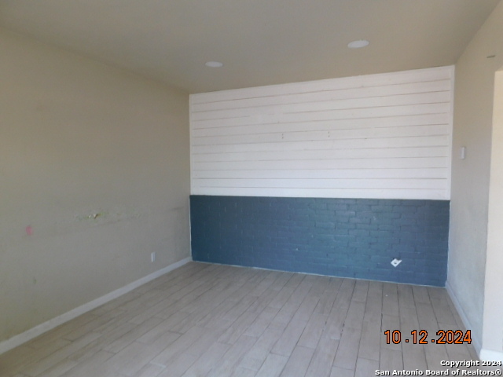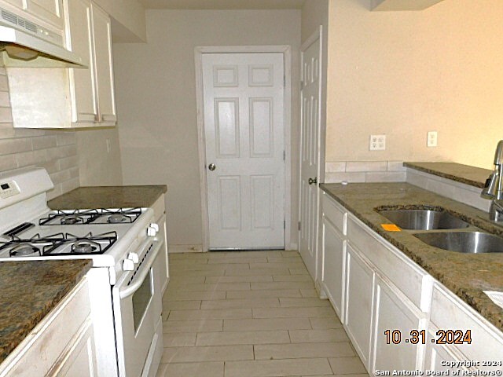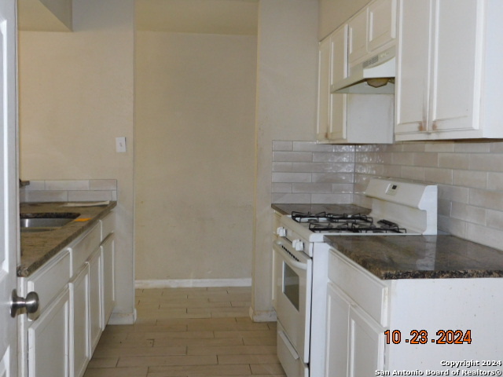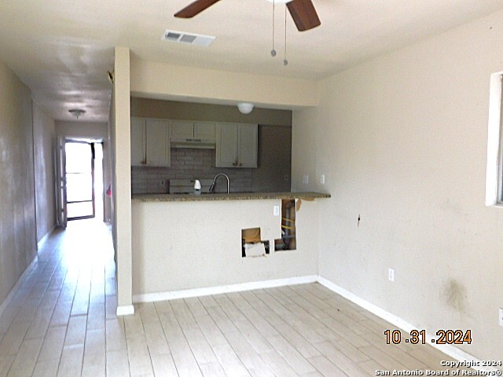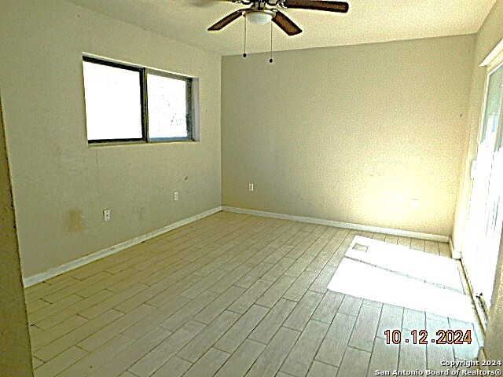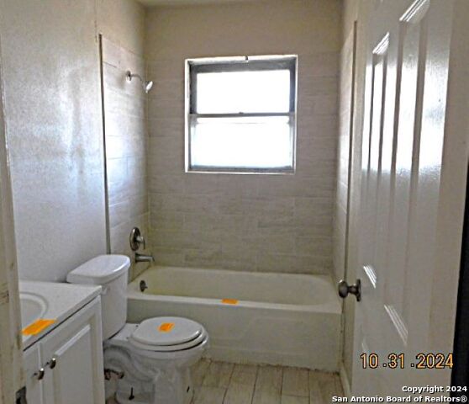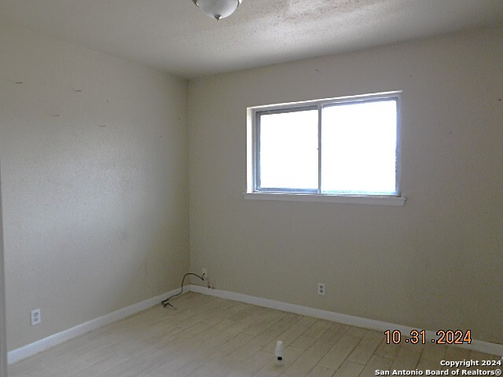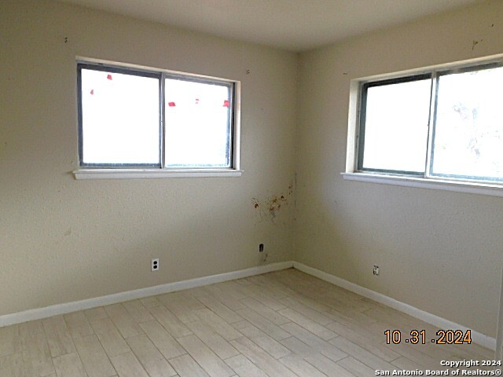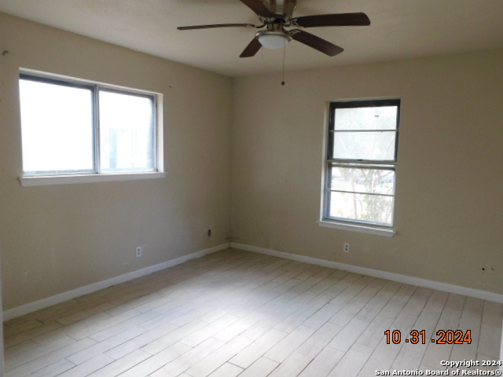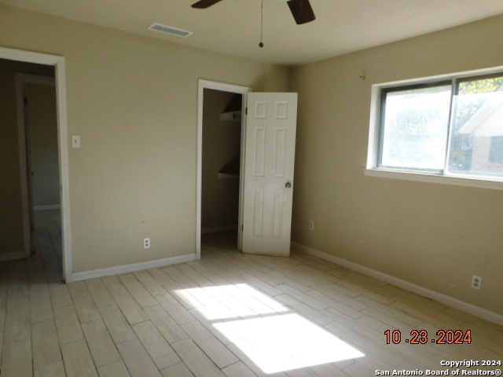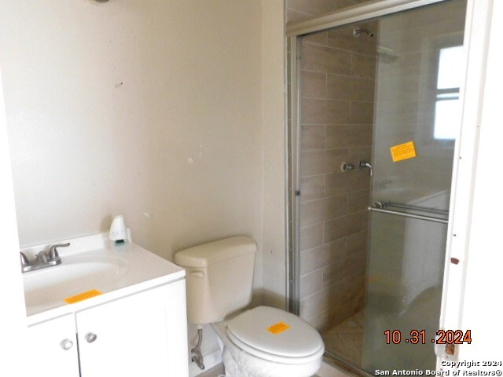5030 Frostwood, San Antonio, TX 78220
Property Photos
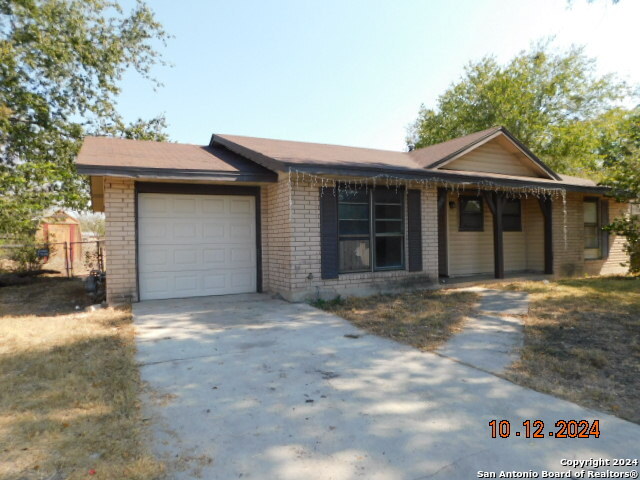
Would you like to sell your home before you purchase this one?
Priced at Only: $112,320
For more Information Call:
Address: 5030 Frostwood, San Antonio, TX 78220
Property Location and Similar Properties
- MLS#: 1820233 ( Single Residential )
- Street Address: 5030 Frostwood
- Viewed: 7
- Price: $112,320
- Price sqft: $92
- Waterfront: No
- Year Built: 1970
- Bldg sqft: 1218
- Bedrooms: 3
- Total Baths: 2
- Full Baths: 2
- Garage / Parking Spaces: 1
- Days On Market: 52
- Additional Information
- County: BEXAR
- City: San Antonio
- Zipcode: 78220
- Subdivision: East Houston Estates
- District: San Antonio I.S.D.
- Elementary School: Hirsch
- Middle School: Davis
- High School: Sam Houston
- Provided by: All Season Realty
- Contact: Arthur Flores
- (830) 281-5263

- DMCA Notice
-
DescriptionBuyer's highest and best offer has been requested. Offer must be submitted by 12/5/2024 11:59:00 PM Mountain Time. Nice 3 bedroom with 2 bath brick home on a short cul de sac. Sidewalk in front of home. Nice size back yard with one storage unit. Back yard cement pad/patio. Nice space for BBQ's. Home is near Loop 410. City bus and post office nearby. Home has potential and might be what you're looking for.
Payment Calculator
- Principal & Interest -
- Property Tax $
- Home Insurance $
- HOA Fees $
- Monthly -
Features
Building and Construction
- Apprx Age: 54
- Builder Name: unknown
- Construction: Pre-Owned
- Exterior Features: 4 Sides Masonry
- Floor: Vinyl, Other
- Foundation: Slab
- Roof: Composition
- Source Sqft: Appsl Dist
Land Information
- Lot Description: Cul-de-Sac/Dead End
- Lot Dimensions: 30x131x127x163
- Lot Improvements: Street Paved, Curbs, Sidewalks, Asphalt, City Street, Other
School Information
- Elementary School: Hirsch
- High School: Sam Houston
- Middle School: Davis
- School District: San Antonio I.S.D.
Garage and Parking
- Garage Parking: One Car Garage
Eco-Communities
- Water/Sewer: Water System, Sewer System, City
Utilities
- Air Conditioning: One Central
- Fireplace: Not Applicable
- Heating Fuel: Natural Gas
- Heating: Central
- Utility Supplier Elec: CPS
- Utility Supplier Gas: buyer verify
- Utility Supplier Grbge: City
- Utility Supplier Other: buyer verify
- Utility Supplier Sewer: City
- Utility Supplier Water: SAWS
- Window Coverings: None Remain
Amenities
- Neighborhood Amenities: Other - See Remarks
Finance and Tax Information
- Days On Market: 45
- Home Faces: North
- Home Owners Association Mandatory: None
- Total Tax: 4637
Other Features
- Contract: Exclusive Right To Sell
- Instdir: Estate St. off E. Houston Street Near Loop 410.
- Interior Features: One Living Area, Separate Dining Room, Utility Area in Garage, 1st Floor Lvl/No Steps, Cable TV Available, Laundry in Garage, Attic - Access only
- Legal Description: NCB 14329 BLK 2 LOT 9
- Miscellaneous: Investor Potential, As-Is
- Occupancy: Vacant
- Ph To Show: 2102222227
- Possession: Closing/Funding
- Style: One Story, Traditional
Owner Information
- Owner Lrealreb: No
Nearby Subdivisions



