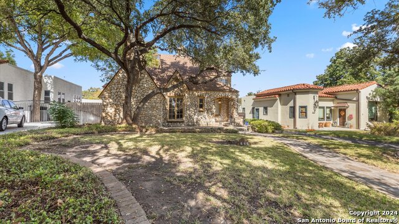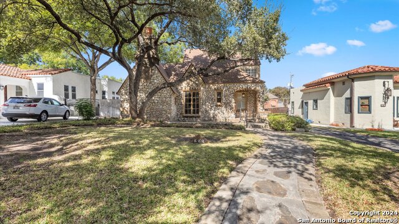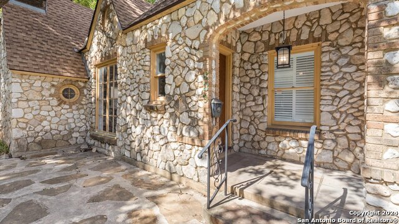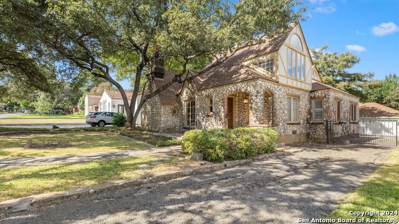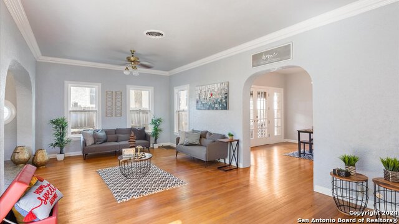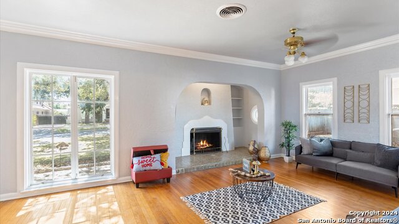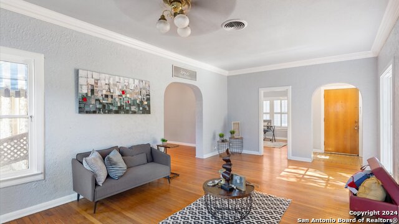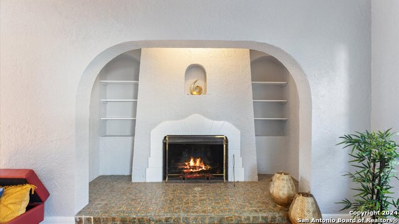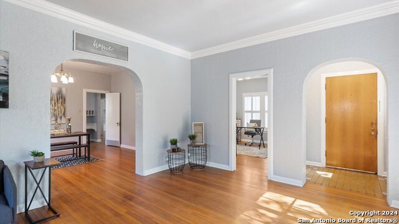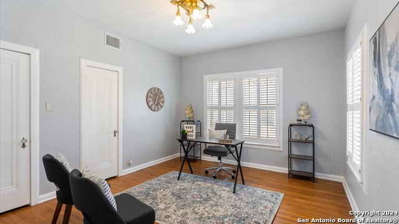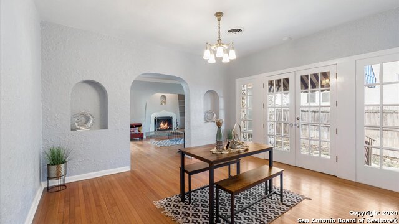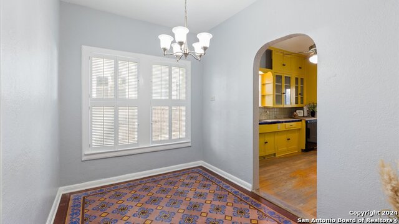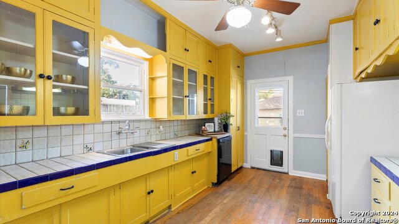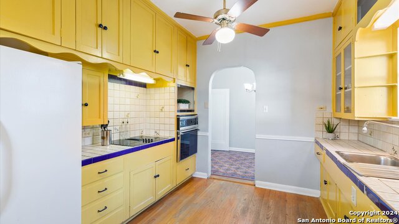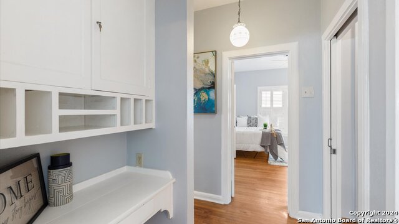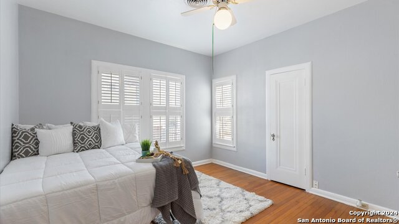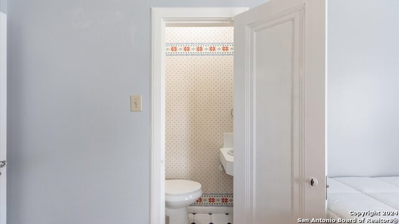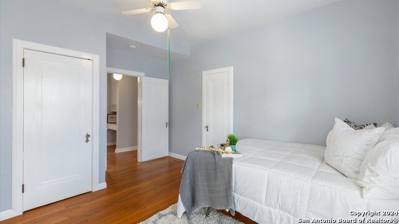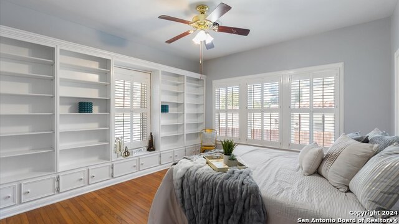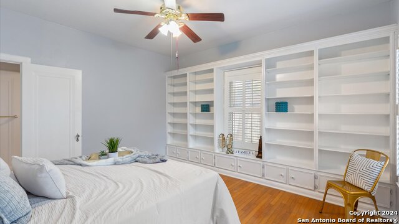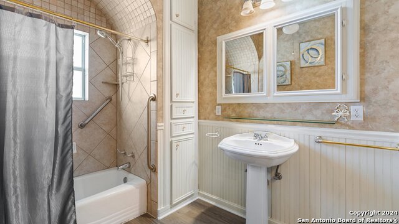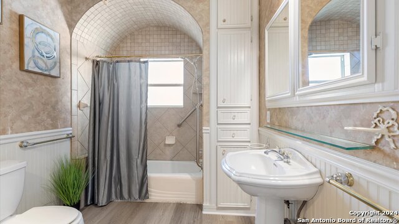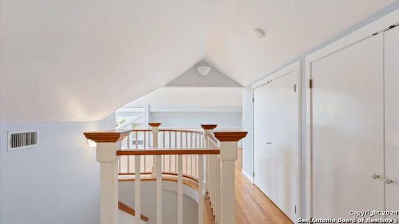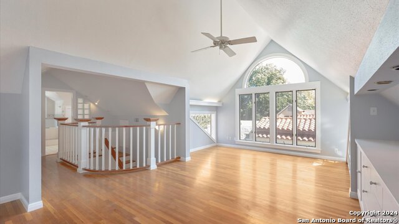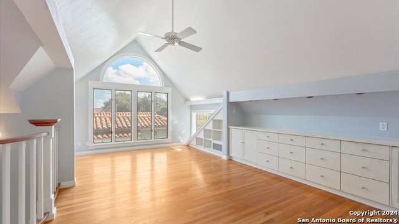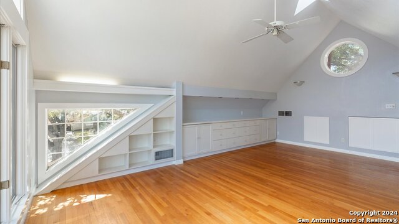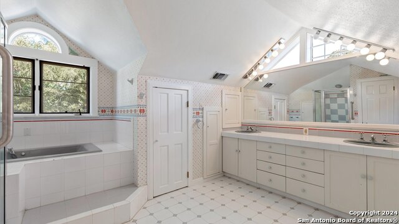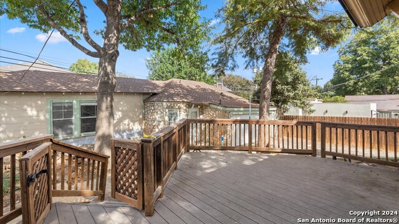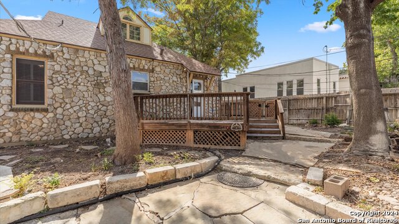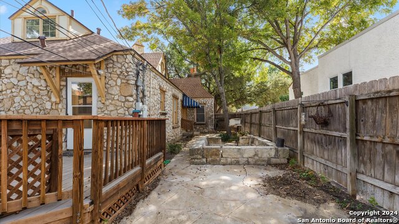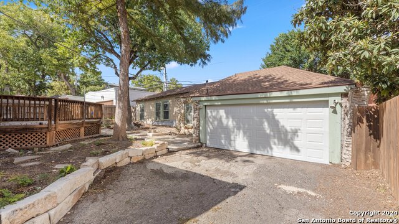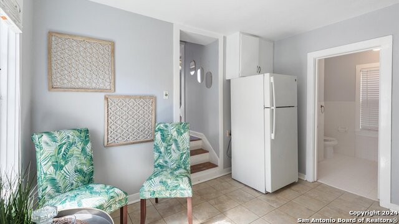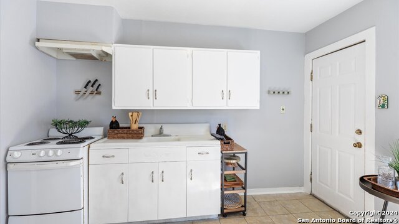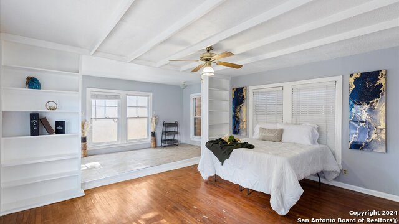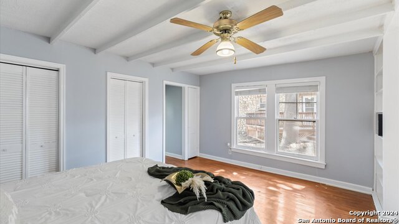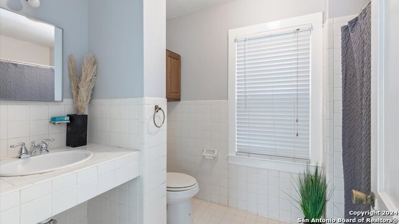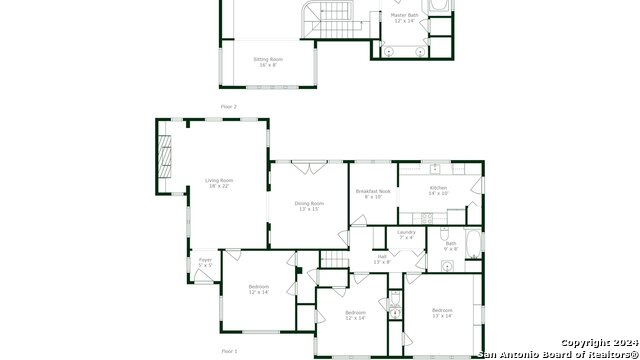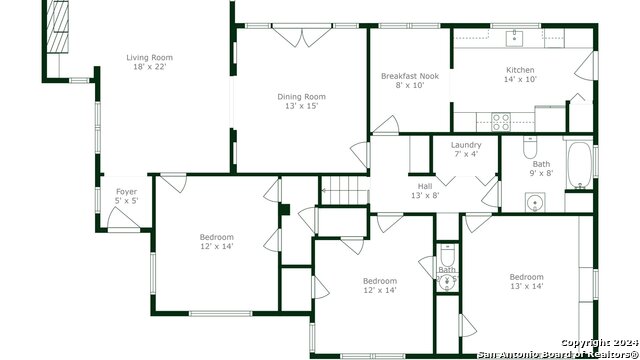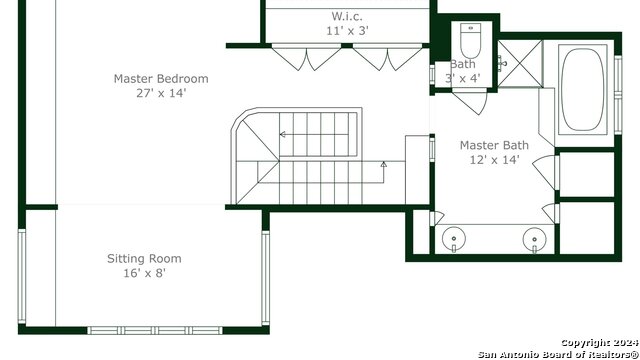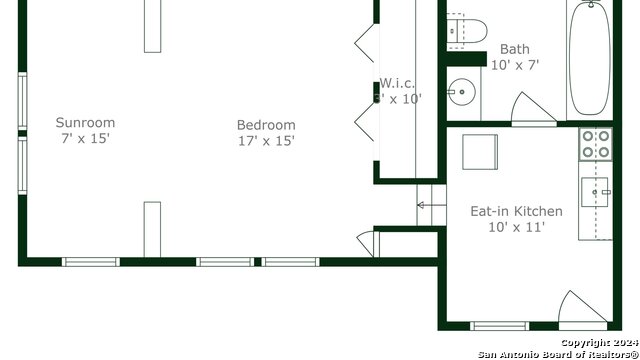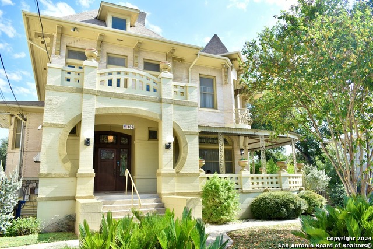239 Stanford Dr, Olmos Park, TX 78212
Property Photos
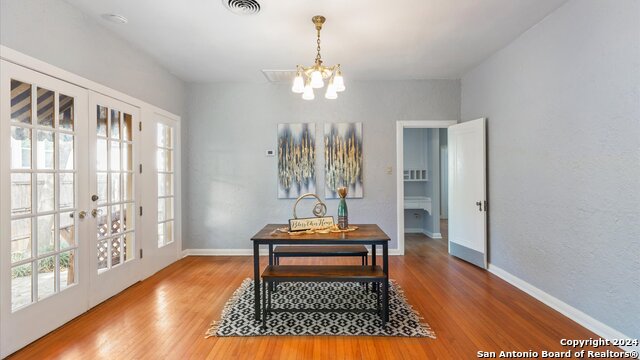
Would you like to sell your home before you purchase this one?
Priced at Only: $710,000
For more Information Call:
Address: 239 Stanford Dr, Olmos Park, TX 78212
Property Location and Similar Properties
- MLS#: 1819944 ( Single Residential )
- Street Address: 239 Stanford Dr
- Viewed: 1
- Price: $710,000
- Price sqft: $278
- Waterfront: No
- Year Built: 1939
- Bldg sqft: 2550
- Bedrooms: 4
- Total Baths: 3
- Full Baths: 2
- 1/2 Baths: 1
- Garage / Parking Spaces: 2
- Days On Market: 69
- Additional Information
- County: BEXAR
- City: Olmos Park
- Zipcode: 78212
- Subdivision: Olmos Park
- District: Alamo Heights I.S.D.
- Elementary School: Cambridge
- Middle School: Alamo Heights
- High School: Alamo Heights
- Provided by: JPAR San Antonio
- Contact: Anna Hammad
- (210) 843-2522

- DMCA Notice
-
DescriptionNestled in the heart of Olmos Park, this 239 built gem offers timeless character and enduring craftsmanship. This 4 bedroom, 2.5 bathroom home spans approximately 2550 square feet, showcasing beautifully preserved architectural details and thoughtful modern upgrades. Included is a Studio like Casita with a Kitchen and complete restroom. Close to nearby landmark such as The Pearl, The River Walk, The Alamo, and so many more.This property is also near known Universities, schools, and also is a short walking distance to Olmos Park. This iconic residence is more than just a home it's a legacy. Don't miss the chance to make this historic treasure your own.
Payment Calculator
- Principal & Interest -
- Property Tax $
- Home Insurance $
- HOA Fees $
- Monthly -
Features
Building and Construction
- Apprx Age: 85
- Builder Name: Unknown
- Construction: Pre-Owned
- Exterior Features: Stone/Rock
- Floor: Ceramic Tile, Wood, Laminate, Other
- Kitchen Length: 14
- Roof: Composition
- Source Sqft: Appsl Dist
School Information
- Elementary School: Cambridge
- High School: Alamo Heights
- Middle School: Alamo Heights
- School District: Alamo Heights I.S.D.
Garage and Parking
- Garage Parking: Two Car Garage, Detached, Rear Entry, Side Entry
Eco-Communities
- Water/Sewer: City
Utilities
- Air Conditioning: Two Central
- Fireplace: Living Room
- Heating Fuel: Electric
- Heating: Central, 2 Units
- Window Coverings: All Remain
Amenities
- Neighborhood Amenities: Park/Playground, Jogging Trails, Bike Trails, BBQ/Grill, Other - See Remarks
Finance and Tax Information
- Home Owners Association Mandatory: None
- Total Tax: 18074.22
Other Features
- Accessibility: Grab Bars in Bathroom(s), No Carpet, Lowered Light Switches, Near Bus Line, First Floor Bath, First Floor Bedroom
- Contract: Exclusive Right To Sell
- Instdir: From Downtown; Turn right onto Broadway; Turn left onto McCullough Ave.; @Ave. A; Turn right to stay on McCullough Ave;Turn right onto Stanford Dr. Property will be on the left.
- Interior Features: One Living Area, Separate Dining Room, Two Eating Areas, 1st Floor Lvl/No Steps, High Ceilings, Maid's Quarters, Skylights, Cable TV Available, High Speed Internet, Laundry Main Level, Unfinished Basement, Attic - Access only
- Legal Desc Lot: 14
- Legal Description: CB 5700 BLK 5 LOT 14
- Miscellaneous: As-Is
- Occupancy: Vacant
- Ph To Show: 210-843-2522
- Possession: Closing/Funding
- Style: Two Story, Historic/Older
Owner Information
- Owner Lrealreb: No
Similar Properties
Nearby Subdivisions



