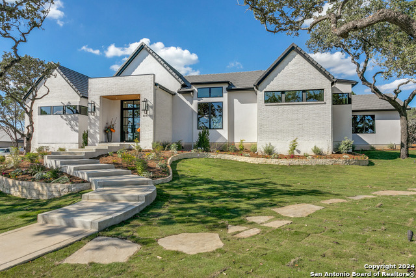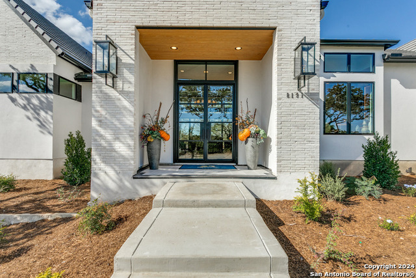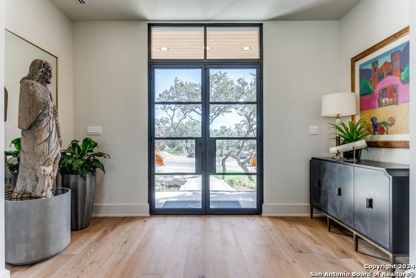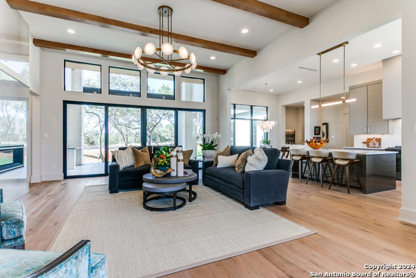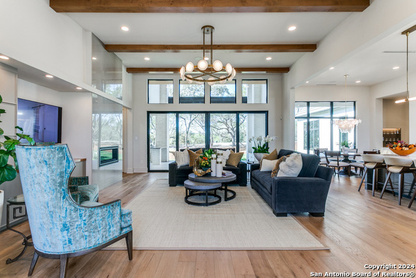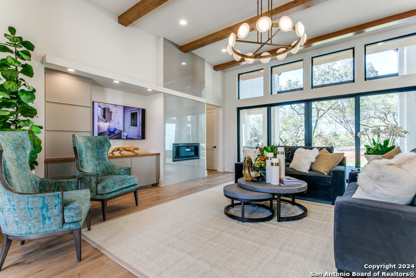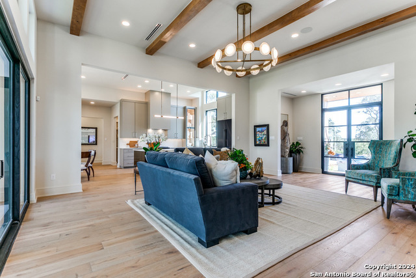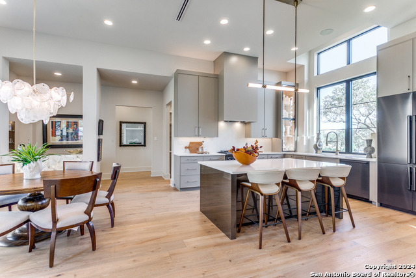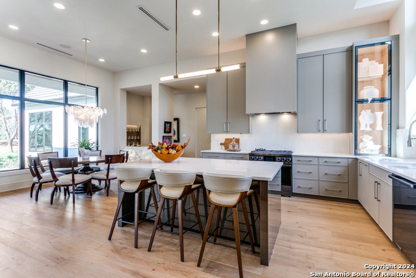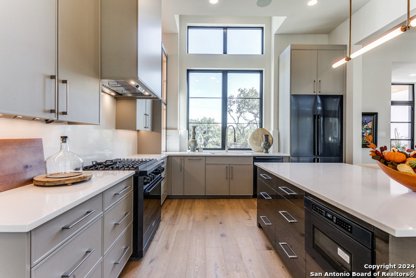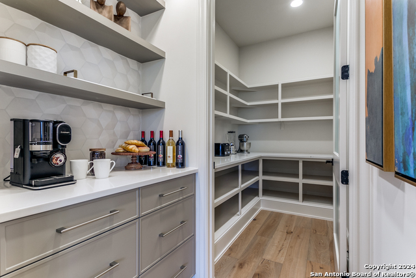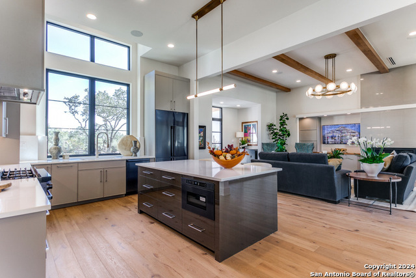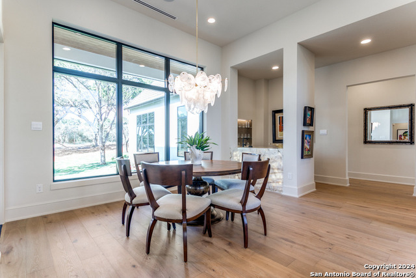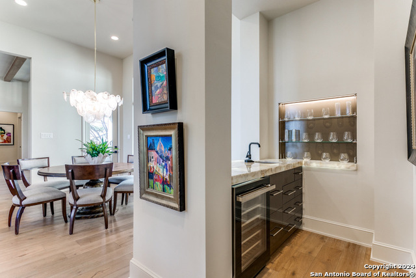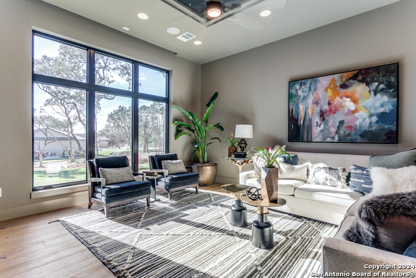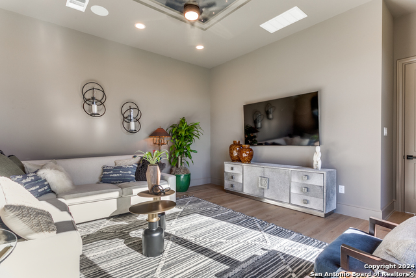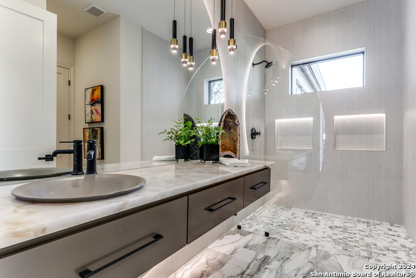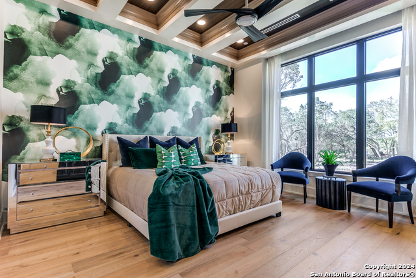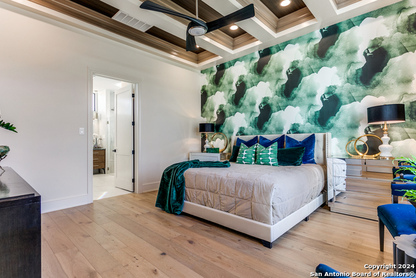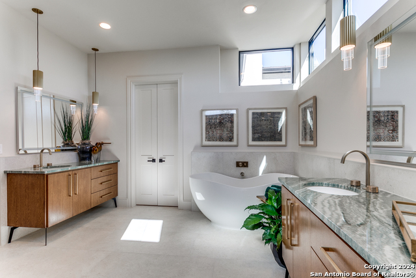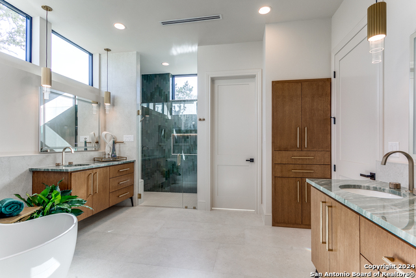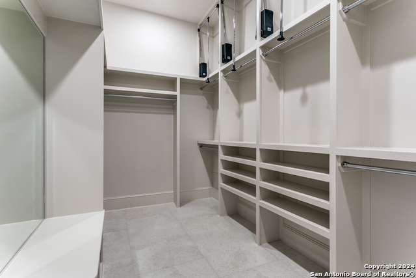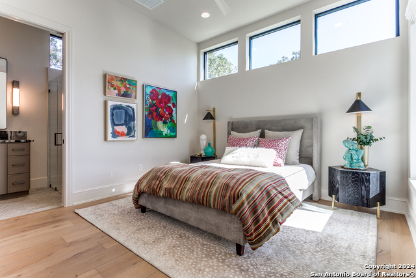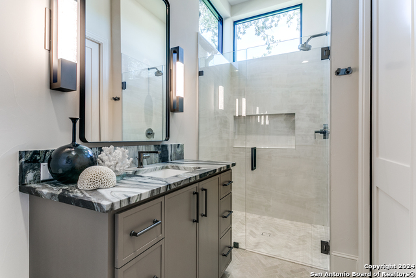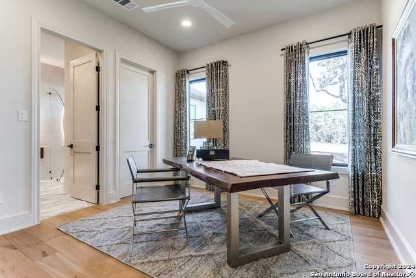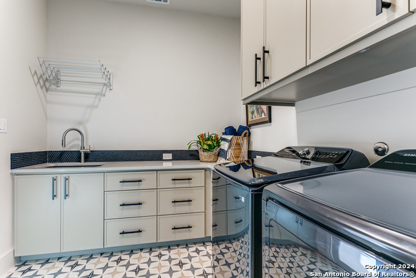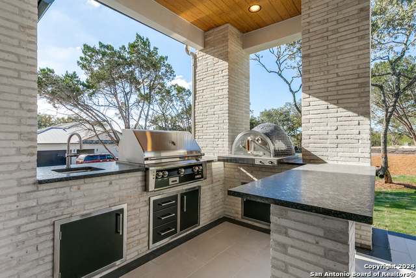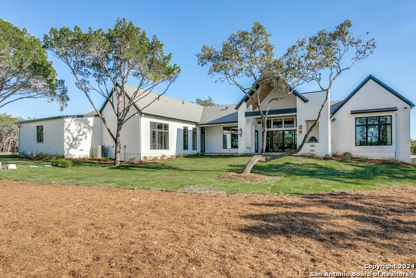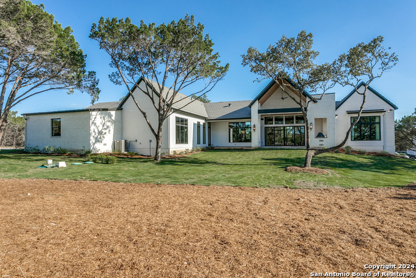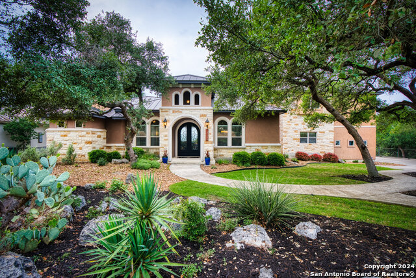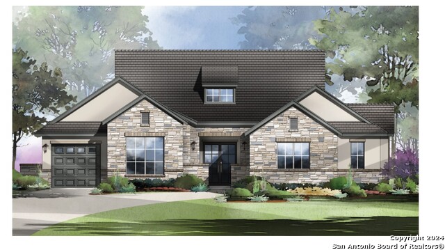8191 Blue Oak Way, San Antonio, TX 78266
Property Photos
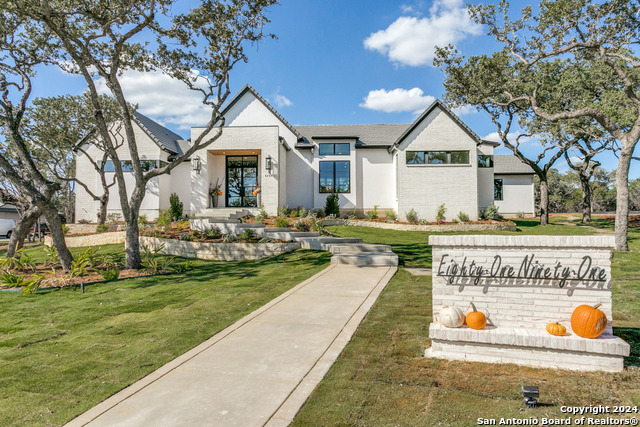
Would you like to sell your home before you purchase this one?
Priced at Only: $1,450,000
For more Information Call:
Address: 8191 Blue Oak Way, San Antonio, TX 78266
Property Location and Similar Properties
- MLS#: 1819872 ( Single Residential )
- Street Address: 8191 Blue Oak Way
- Viewed: 4
- Price: $1,450,000
- Price sqft: $469
- Waterfront: No
- Year Built: 2024
- Bldg sqft: 3092
- Bedrooms: 3
- Total Baths: 3
- Full Baths: 3
- Garage / Parking Spaces: 3
- Days On Market: 53
- Acreage: 1.00 acres
- Additional Information
- County: COMAL
- City: San Antonio
- Zipcode: 78266
- Subdivision: Enchanted Bluff
- District: Comal
- Elementary School: Garden Ridge
- Middle School: Danville
- High School: Davenport
- Provided by: eXp Realty
- Contact: Audrey Ethridge
- (210) 618-9425

- DMCA Notice
-
DescriptionWelcome to this stunning 3 bed, 3 bath, 3 car garage, showcased in the 2024 Parade of Homes. Located on a 1 acre lot with mature trees in Garden Ridge. Discover the 3/3/3, w/flex with so many upgrades: Open floor plan, high ceilings, exquisite Dacor appliances, huge kitchen island, gas cooking, walk in pantry with coffee bar, level 5 quartz and translucent quartzite, designer European cabinetry, 7.5 wood plank floor and porcelain tile floors that lead you through the spacious 3,092 sq ft home, each bathroom is complete with luxury walk in showers, secondary bedroom with on suite bathroom, expansive flex room with designer features, cement roofing, foam insulation, indoor/outdoor sound system dbl zone HVAC system, 7.5 ft wood floor planks, rain head shower, multiple light up niches, illuminated quartzite at wet bar, large windows that framed views of mature trees with custom night time lighting, grand gas lanterns elevating the front entrance to a grand status, water softener, insulated garage doors, garage storage, epoxy garage floor, wide doorways, no steps, alarm system, sprinkler system, large outdoor covered patio with outdoor kitchen and pizza oven, all in this serene community.
Payment Calculator
- Principal & Interest -
- Property Tax $
- Home Insurance $
- HOA Fees $
- Monthly -
Features
Building and Construction
- Builder Name: Dale Sauer Homes
- Construction: New
- Exterior Features: Brick, 4 Sides Masonry, Stucco
- Floor: Wood, Other
- Foundation: Slab
- Kitchen Length: 12
- Roof: Concrete
- Source Sqft: Bldr Plans
Land Information
- Lot Description: Corner, 1/2-1 Acre, Mature Trees (ext feat), Sloping
- Lot Improvements: Street Paved, Private Road, Interstate Hwy - 1 Mile or less
School Information
- Elementary School: Garden Ridge
- High School: Davenport
- Middle School: Danville Middle School
- School District: Comal
Garage and Parking
- Garage Parking: Three Car Garage
Eco-Communities
- Energy Efficiency: Tankless Water Heater, Programmable Thermostat, Double Pane Windows, Energy Star Appliances, Foam Insulation, Ceiling Fans
- Green Certifications: HERS Rated, Energy Star Certified
- Green Features: Drought Tolerant Plants, Low Flow Commode
- Water/Sewer: Water System, Sewer System
Utilities
- Air Conditioning: One Central, Zoned
- Fireplace: One, Living Room
- Heating Fuel: Natural Gas
- Heating: Central
- Utility Supplier Elec: CPS Energy
- Utility Supplier Gas: Center Point
- Utility Supplier Grbge: Republic Ser
- Utility Supplier Sewer: SAWS
- Utility Supplier Water: SAWS
- Window Coverings: Some Remain
Amenities
- Neighborhood Amenities: Controlled Access, Jogging Trails, Bike Trails
Finance and Tax Information
- Days On Market: 41
- Home Owners Association Fee: 875
- Home Owners Association Frequency: Quarterly
- Home Owners Association Mandatory: Mandatory
- Home Owners Association Name: FIRST SERVICE RESIDENTIAL
Other Features
- Contract: Exclusive Right To Sell
- Instdir: Bat Cave to Blue Oak Way in Garden Ridge
- Interior Features: One Living Area, Eat-In Kitchen, Island Kitchen, Breakfast Bar, Walk-In Pantry, Utility Room Inside, 1st Floor Lvl/No Steps, High Ceilings, Open Floor Plan, Cable TV Available, All Bedrooms Downstairs, Walk in Closets
- Legal Desc Lot: 11
- Legal Description: Lot 11, Enchanted Bluff-Unit 1 (Enclave)
- Miscellaneous: Builder 10-Year Warranty
- Occupancy: Other
- Ph To Show: 2102222227
- Possession: Closing/Funding
- Style: One Story, Contemporary
Owner Information
- Owner Lrealreb: No
Similar Properties



