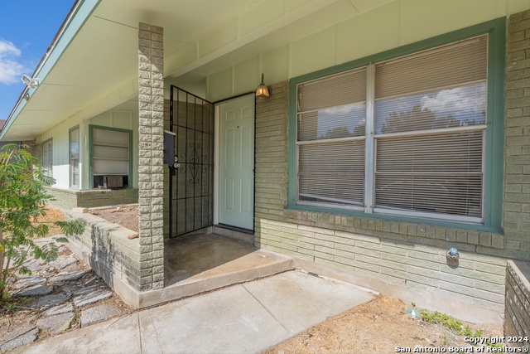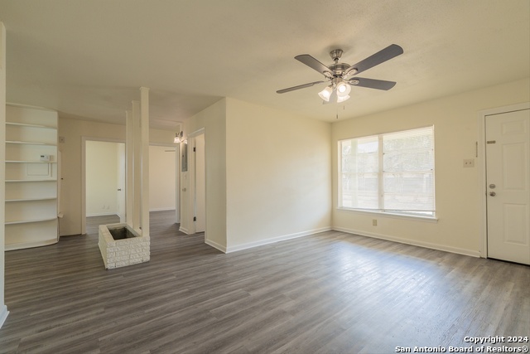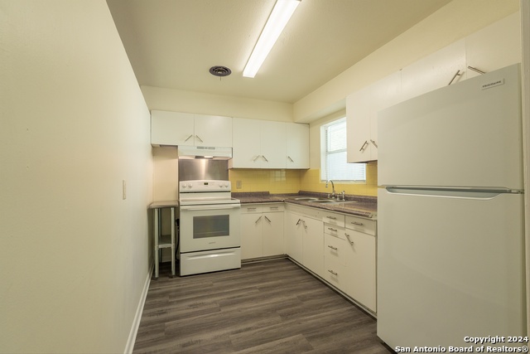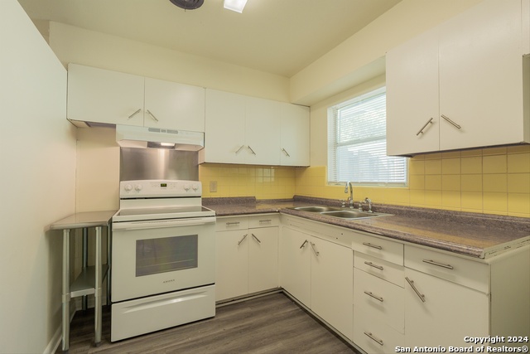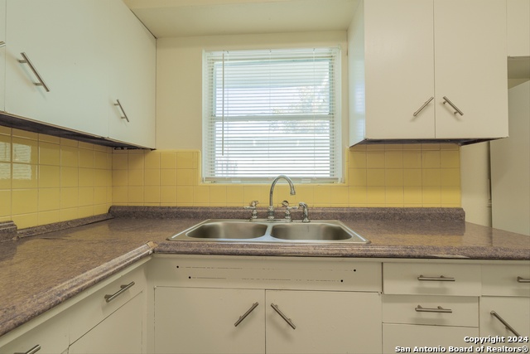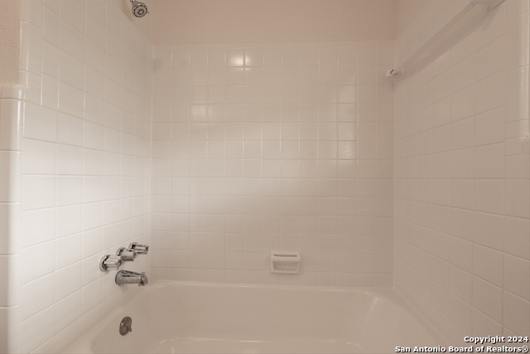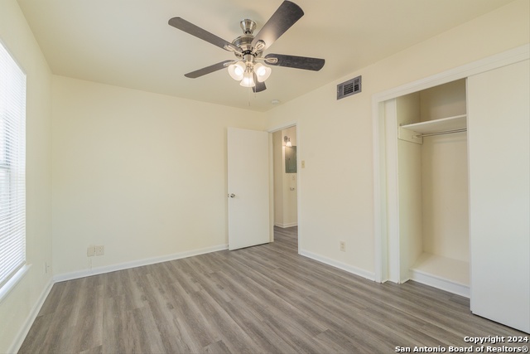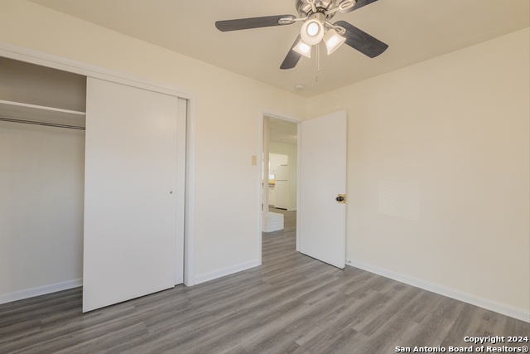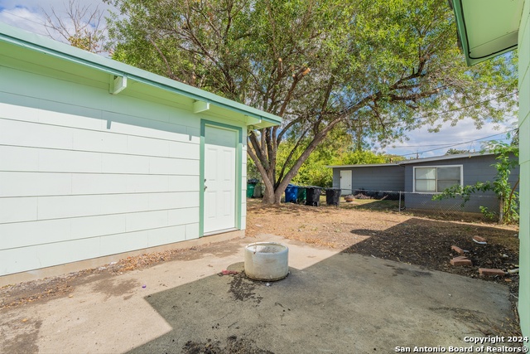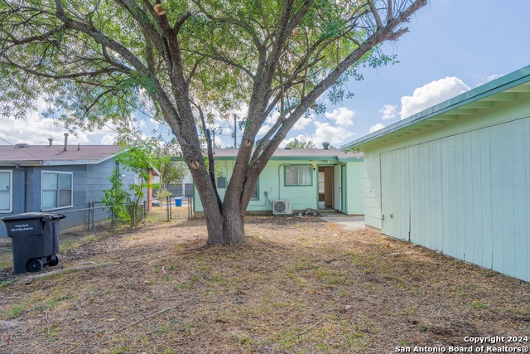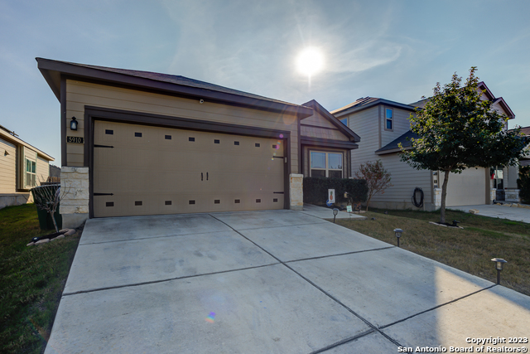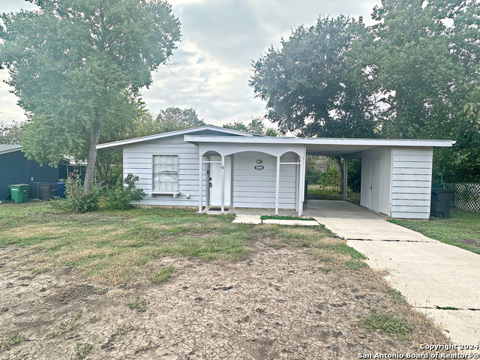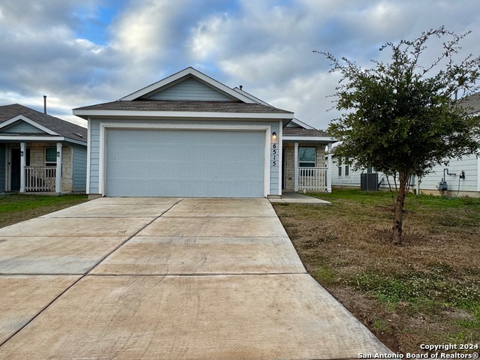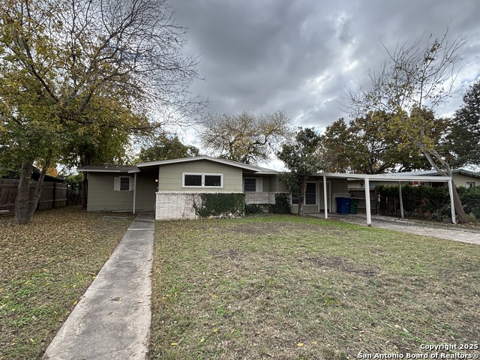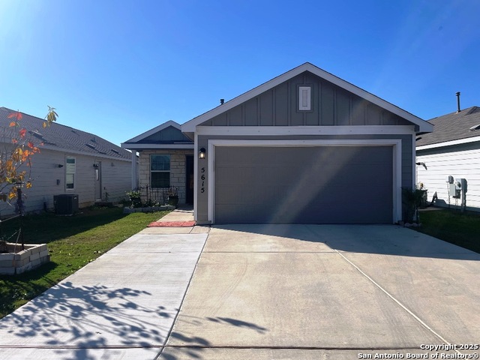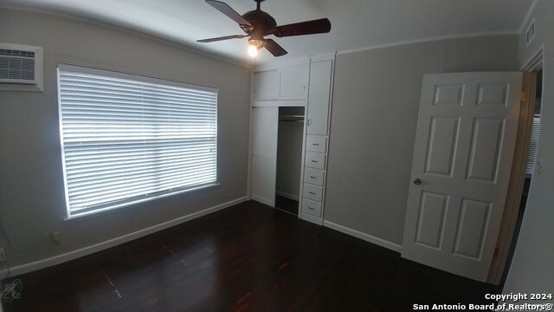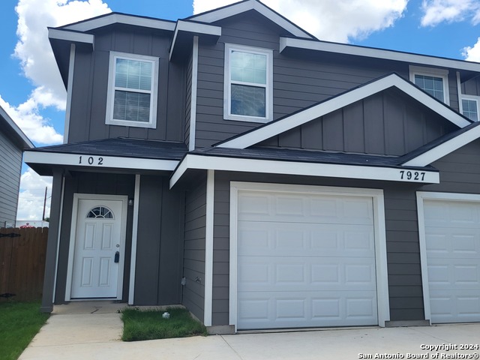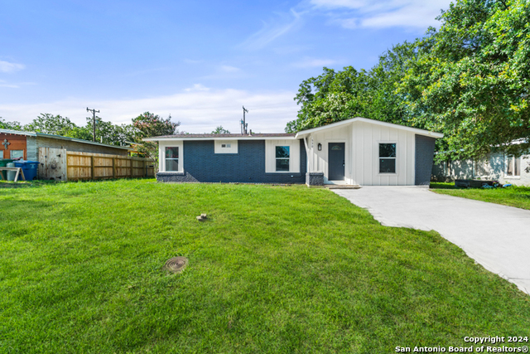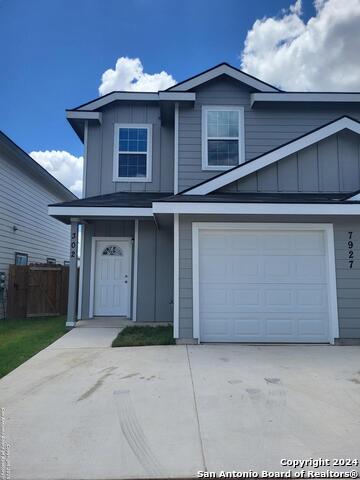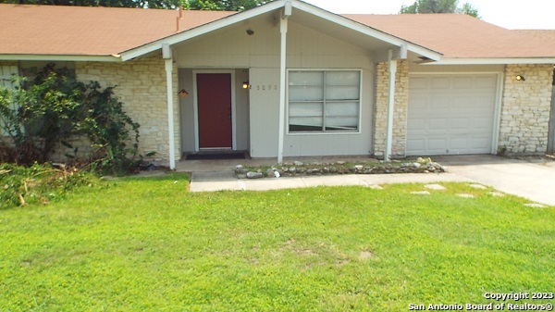131 Brettonwood Dr, San Antonio, TX 78218
Property Photos
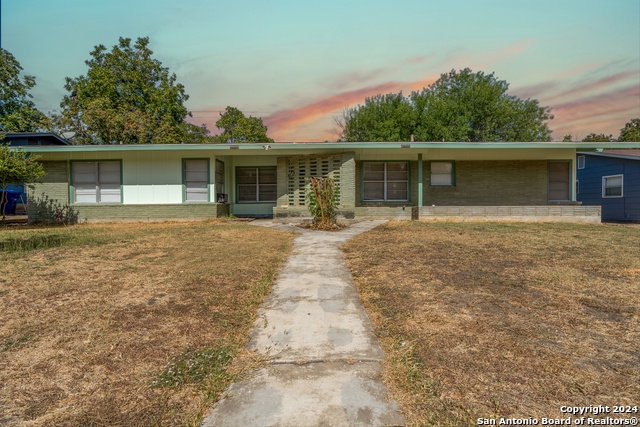
Would you like to sell your home before you purchase this one?
Priced at Only: $1,345
For more Information Call:
Address: 131 Brettonwood Dr, San Antonio, TX 78218
Property Location and Similar Properties
- MLS#: 1819607 ( Residential Rental )
- Street Address: 131 Brettonwood Dr
- Viewed: 9
- Price: $1,345
- Price sqft: $1
- Waterfront: No
- Year Built: 1959
- Bldg sqft: 1748
- Bedrooms: 2
- Total Baths: 1
- Full Baths: 1
- Days On Market: 72
- Additional Information
- County: BEXAR
- City: San Antonio
- Zipcode: 78218
- Subdivision: Wilshire Terrace
- District: North East I.S.D
- Elementary School: Wilshire
- Middle School: Garner
- High School: Macarthur
- Provided by: Stonepoint Properties Inc
- Contact: Courtney Amaya
- (210) 328-6473

- DMCA Notice
-
DescriptionAn excellent rental opportunity for those looking for quality living at an affordable price. The layout provides functional space, featuring a cozy living area that welcomes you upon entry. The kitchen is equipped with essential appliances and has a dining area ready for your personal touch, making it an ideal spot for casual meals. A solid foundation for comfortable living this recently renovated half of a duplex offers a delightful blend of comfort and style, featuring 2 cozy bedrooms and new paint, features, & fixtures throughout. Situated in a quiet neighborhood, this duplex provides a serene atmosphere while being centrally located near downtown, allowing easy access to a variety of shops, restaurants, and public transportation options. Still as charming as ever, this renovated rental is ideal for individuals or small families who want a practical and comfortable living space. Ready to be rented right away, explore the potential of making this duplex your new home.
Payment Calculator
- Principal & Interest -
- Property Tax $
- Home Insurance $
- HOA Fees $
- Monthly -
Features
Building and Construction
- Apprx Age: 65
- Exterior Features: Brick, Siding
- Flooring: Ceramic Tile, Vinyl
- Other Structures: Storage
- Roof: Composition
- Source Sqft: Appsl Dist
School Information
- Elementary School: Wilshire
- High School: Macarthur
- Middle School: Garner
- School District: North East I.S.D
Garage and Parking
- Garage Parking: None/Not Applicable
Eco-Communities
- Energy Efficiency: Ceiling Fans
- Water/Sewer: City
Utilities
- Air Conditioning: One Window/Wall
- Fireplace: Not Applicable
- Heating: 1 Unit
- Recent Rehab: Yes
- Security: Not Applicable
- Utility Supplier Elec: CPS
- Utility Supplier Gas: No Gas
- Utility Supplier Water: See Owner
- Window Coverings: All Remain
Amenities
- Common Area Amenities: None
Finance and Tax Information
- Application Fee: 20
- Days On Market: 47
- Max Num Of Months: 24
- Pet Deposit: 300
- Security Deposit: 1350
Rental Information
- Rent Includes: Repairs
- Tenant Pays: Gas/Electric, Water/Sewer, Yard Maintenance, Garbage Pickup, Renters Insurance Required
Other Features
- Application Form: ONLINE
- Apply At: ONLINE
- Instdir: From IH-35N, exit 164A toward Rittiman Rd. Keep L on Frontage Rd and turn L on Rittiman, R onto Adover Pl, L onto Brettonwood Dr. Property is on your right.
- Interior Features: One Living Area, Liv/Din Combo
- Legal Description: NCB 11002 BLK 3 LOT 26
- Min Num Of Months: 12
- Miscellaneous: Broker-Manager
- Occupancy: Vacant
- Personal Checks Accepted: No
- Ph To Show: 2102222227
- Restrictions: Not Applicable/None
- Salerent: For Rent
- Section 8 Qualified: Yes
- Style: One Story
Owner Information
- Owner Lrealreb: No
Similar Properties
Nearby Subdivisions
Cambridge Village
Camelot 1
Camelot Sub Un 12b Ncb 15788
East Terrell Hills
East Terrell Hills Heights
East Village
Estrella
Fairfield
Middletown
Northeast Crossing
Northeast Crossing Tif 2
Oaks At Dial Ike
Oakwell Farms
Park Village
Remount Area
The Oaks
The Oaks At Dial Ike
Wilshire
Wilshire Estates
Wilshire Park/estates
Wilshire Terrace
Wilshire Village
Woodlake Estates



