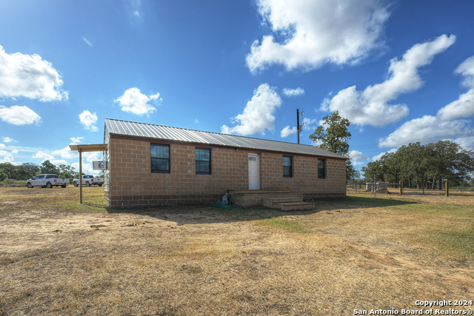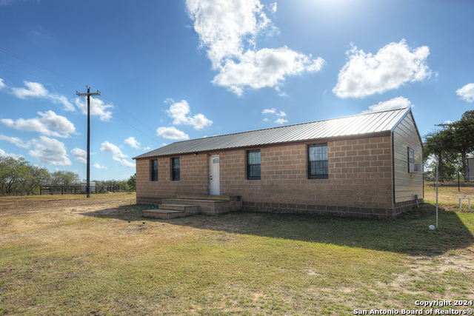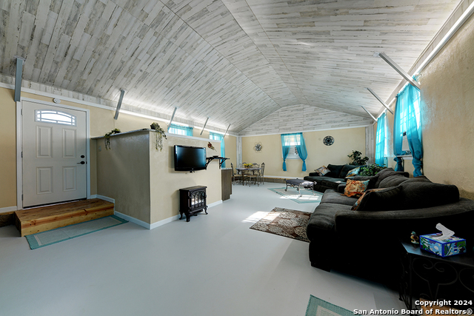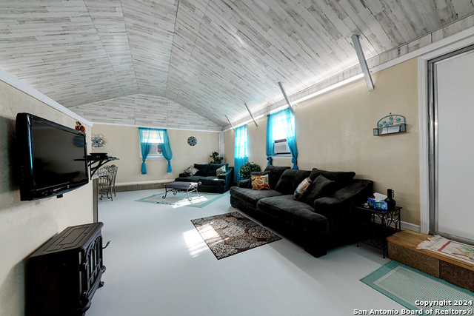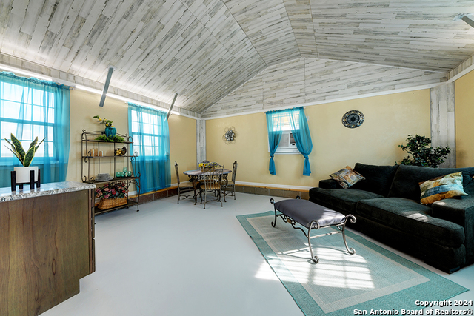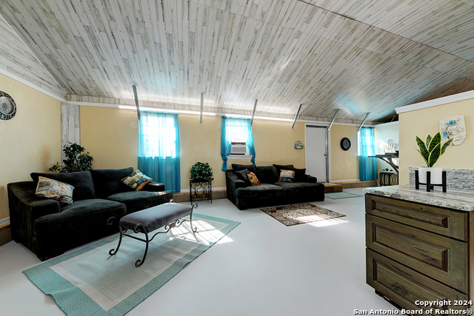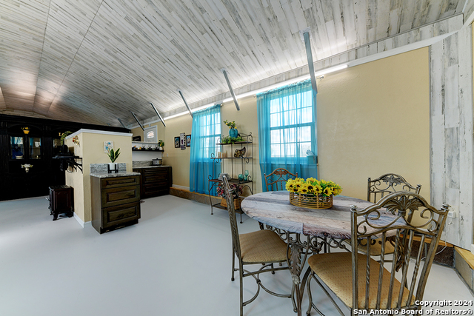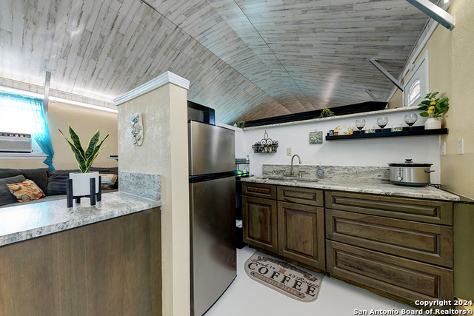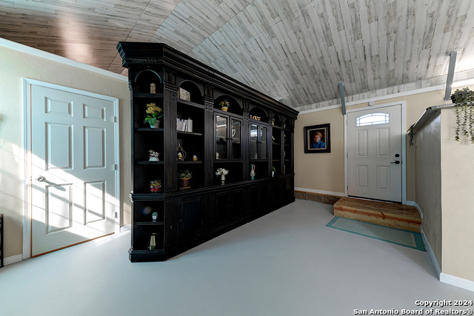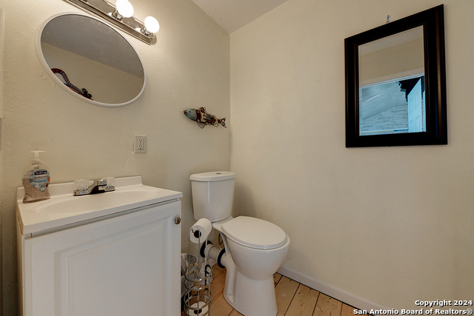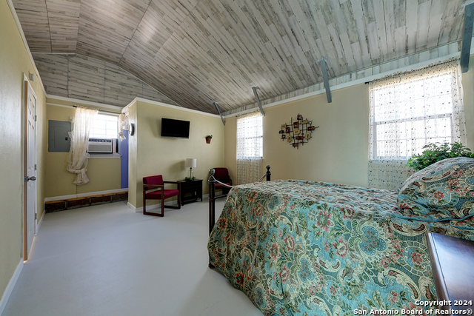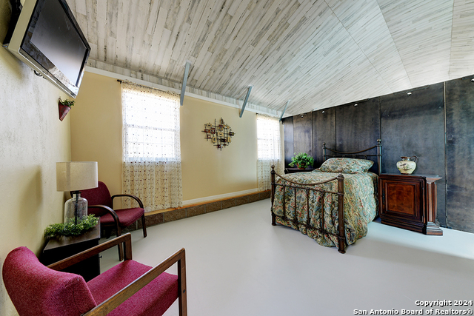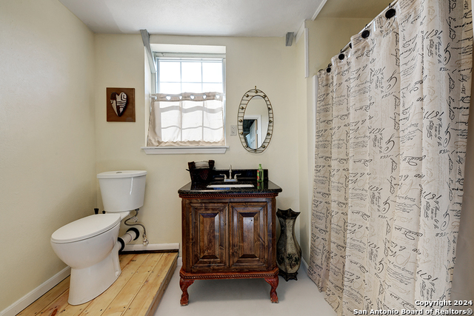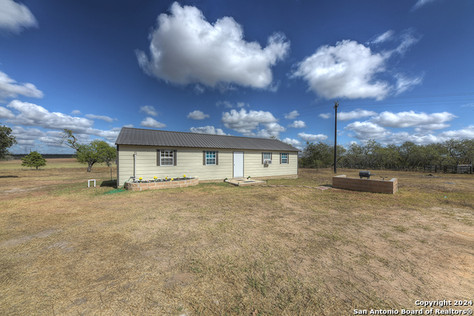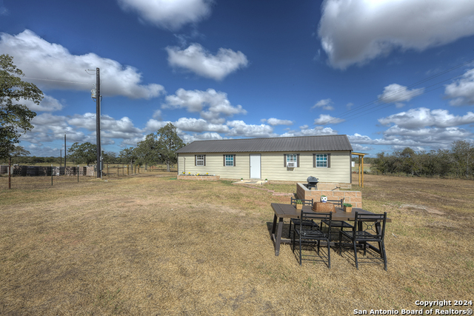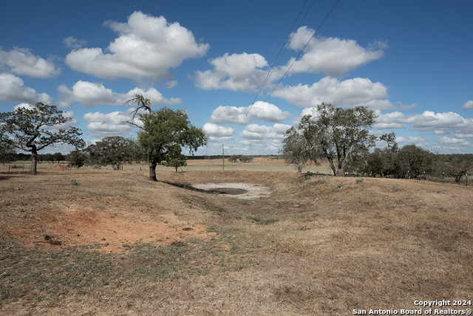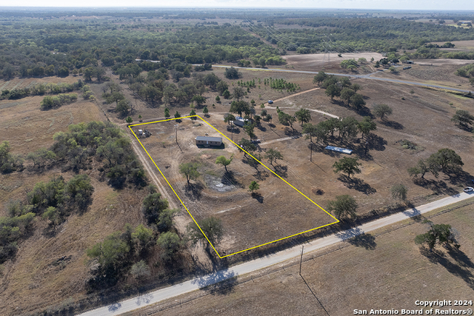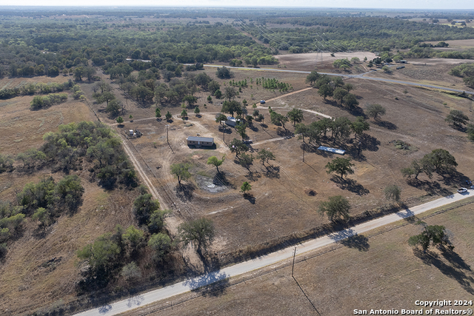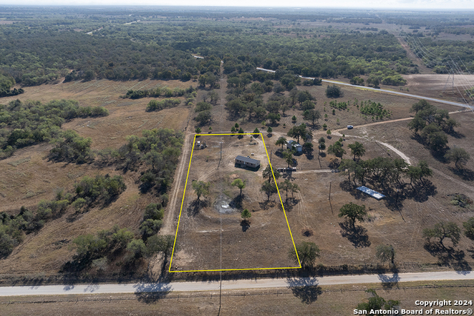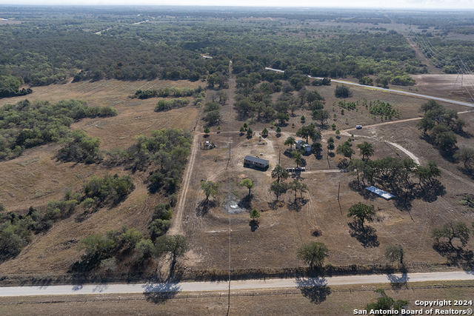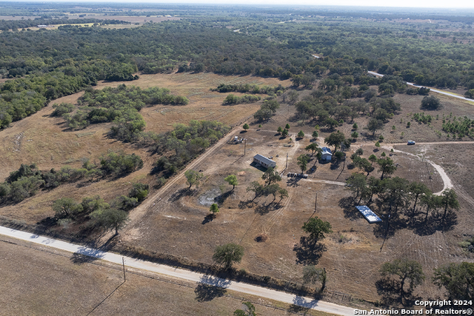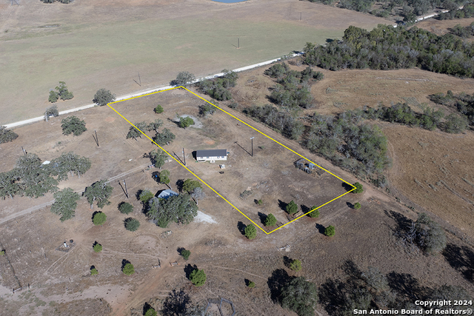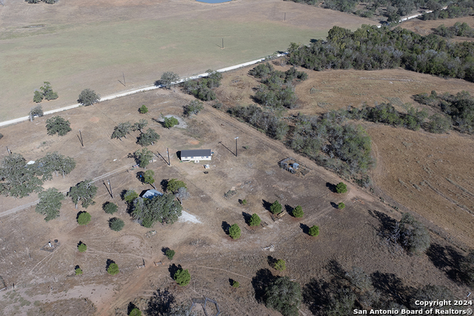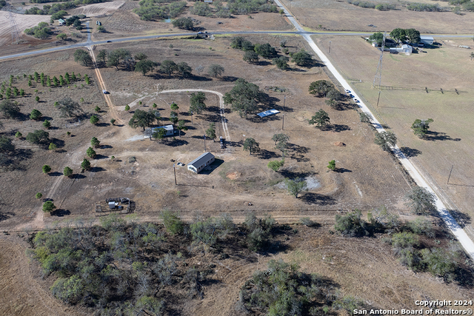3067 Cr 442 , Stockdale, TX 78160
Property Photos
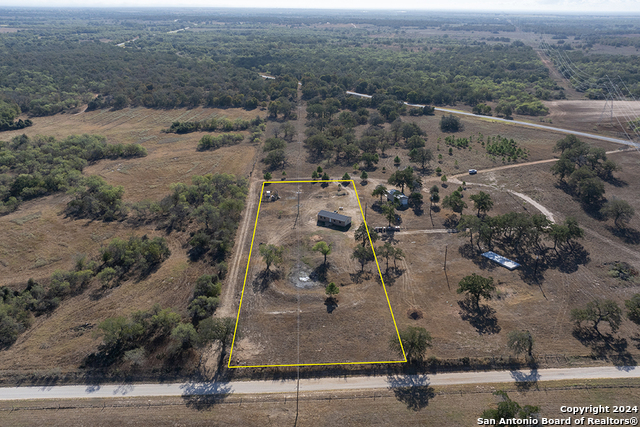
Would you like to sell your home before you purchase this one?
Priced at Only: $198,000
For more Information Call:
Address: 3067 Cr 442 , Stockdale, TX 78160
Property Location and Similar Properties
- MLS#: 1818775 ( Single Residential )
- Street Address: 3067 Cr 442
- Viewed: 9
- Price: $198,000
- Price sqft: $198
- Waterfront: No
- Year Built: 2024
- Bldg sqft: 1000
- Bedrooms: 1
- Total Baths: 2
- Full Baths: 1
- 1/2 Baths: 1
- Garage / Parking Spaces: 1
- Days On Market: 58
- Acreage: 2.25 acres
- Additional Information
- County: WILSON
- City: Stockdale
- Zipcode: 78160
- Subdivision: None
- District: Nixon Smiley ISD
- Elementary School: Nixon
- Middle School: Nixon
- High School: Nixon
- Provided by: BHHS Don Johnson Realtors - CL
- Contact: Stephen Giannone
- (512) 751-2628

- DMCA Notice
-
DescriptionEscape to the peace and tranquility of the Hill Country with this cozy, move in ready 1,000 sq ft cabin nestled on 2.2 acres. This perfect weekend retreat offers everything you need for relaxation, featuring 1.5 bathrooms, concrete floors throughout, and a touch of rustic charm with natural wood accents in the bathrooms. Step outside and take in the fresh air from the spacious three tiered front porch, ideal for morning coffee, evening stargazing, or simply soaking up the stunning views of the rolling hills. The cabin is topped with a durable metal roof, built to last and provide protection from the elements. Utilities include a shared well and county approved shared septic system for ease of use. Whether you're seeking a peaceful retreat or a nature filled getaway, this property offers both the seclusion and beauty of Hill Country living. Don't miss this unique opportunity to own your slice of paradise!
Payment Calculator
- Principal & Interest -
- Property Tax $
- Home Insurance $
- HOA Fees $
- Monthly -
Features
Building and Construction
- Builder Name: Pro-Structures
- Construction: Pre-Owned
- Exterior Features: Stone/Rock, Masonry/Steel, Steel Frame, Other
- Floor: Stained Concrete
- Foundation: Slab
- Kitchen Length: 10
- Roof: Metal
- Source Sqft: Bldr Plans
Land Information
- Lot Description: Corner, County VIew, 5 - 14 Acres, Ag Exempt, Partially Wooded, Mature Trees (ext feat), Gently Rolling, Pond /Stock Tank
School Information
- Elementary School: Nixon Elementary
- High School: Nixon
- Middle School: Nixon
- School District: Nixon-Smiley ISD
Garage and Parking
- Garage Parking: None/Not Applicable
Eco-Communities
- Water/Sewer: Private Well, Septic
Utilities
- Air Conditioning: 3+ Window/Wall
- Fireplace: Not Applicable
- Heating Fuel: Electric
- Heating: Window Unit, Wood Stove
- Window Coverings: Some Remain
Amenities
- Neighborhood Amenities: None
Finance and Tax Information
- Days On Market: 45
- Home Owners Association Mandatory: None
- Total Tax: 100
Other Features
- Contract: Exclusive Right To Sell
- Instdir: From Seguin go south on Highway 123 to left on FM 1681. Go Approximately 6.5 miles to left on CR 442. Go past the first for sale sign to the second for sale sign. go through the gate and go right through the gate marked 3067.
- Interior Features: One Living Area, Liv/Din Combo, Utility Room Inside, 1st Floor Lvl/No Steps, High Ceilings, Open Floor Plan, Laundry Room, Walk in Closets
- Legal Description: 2.248 Acres of land. T.F. Parrot Survey, Abstract 254
- Occupancy: Owner
- Ph To Show: 2102222227
- Possession: Closing/Funding
- Style: One Story
Owner Information
- Owner Lrealreb: No
Nearby Subdivisions



