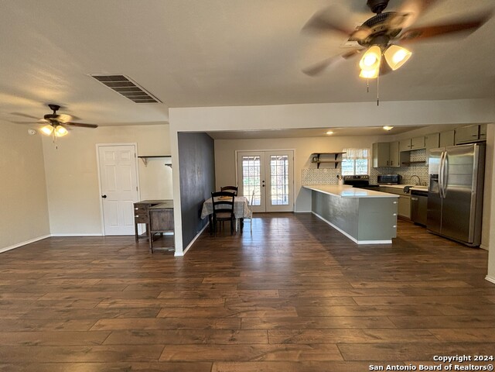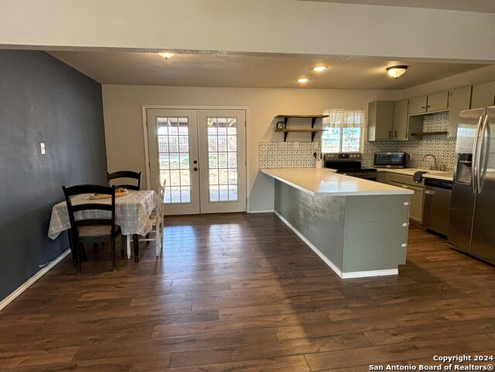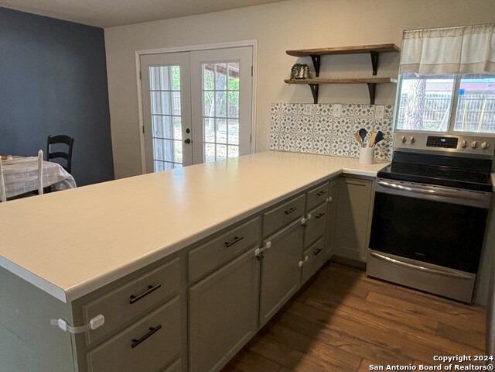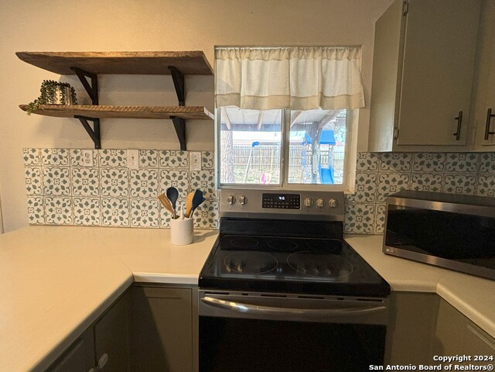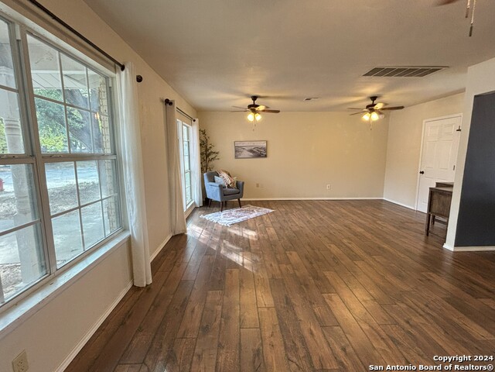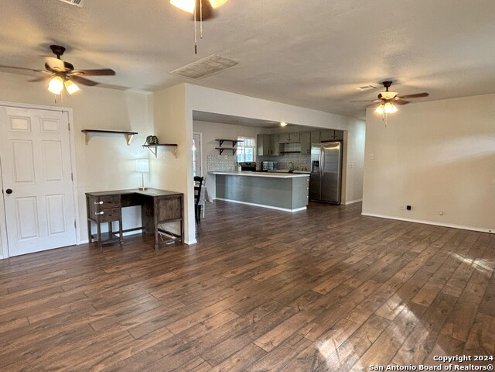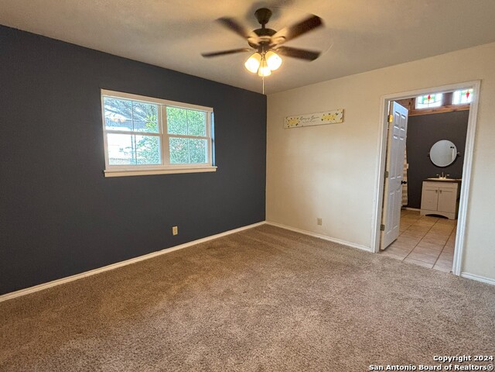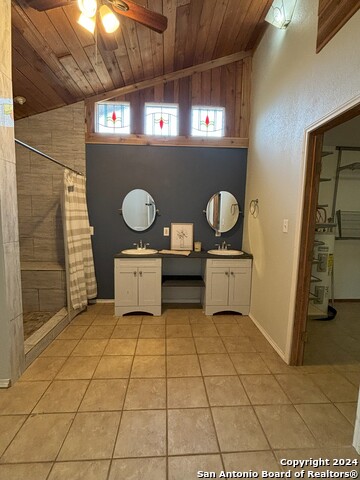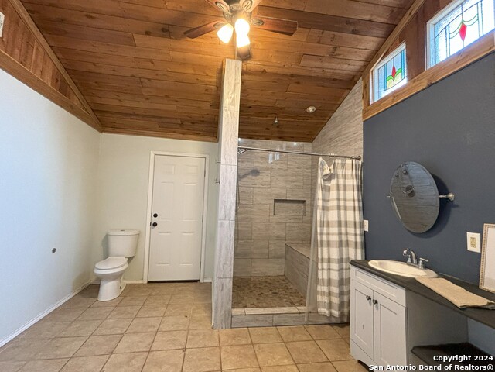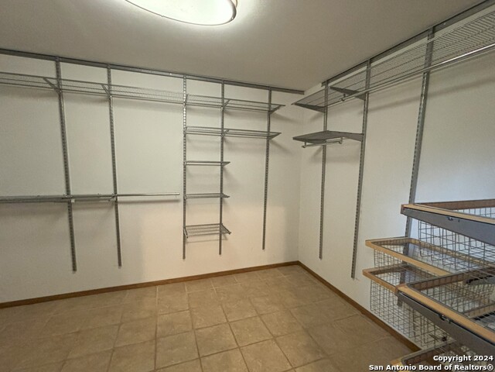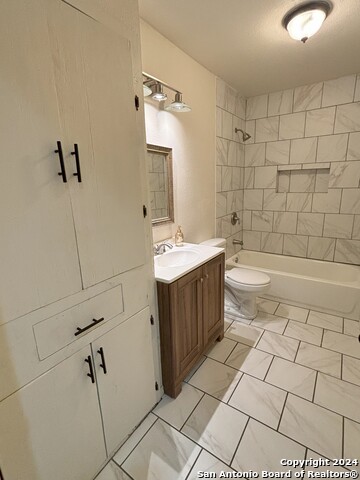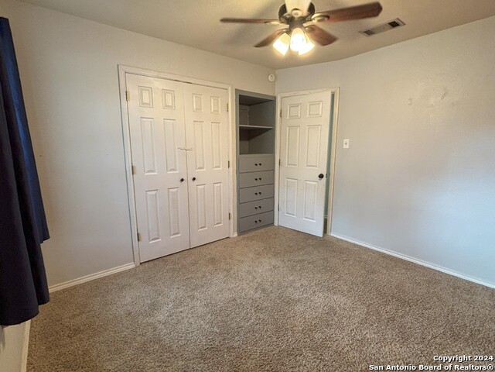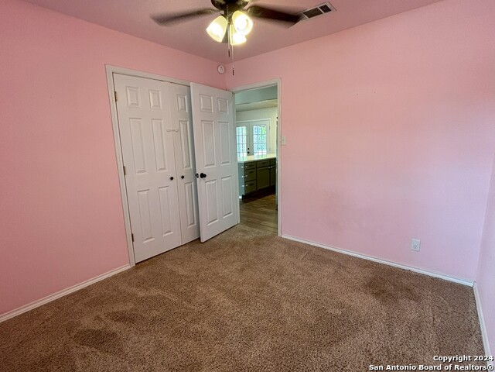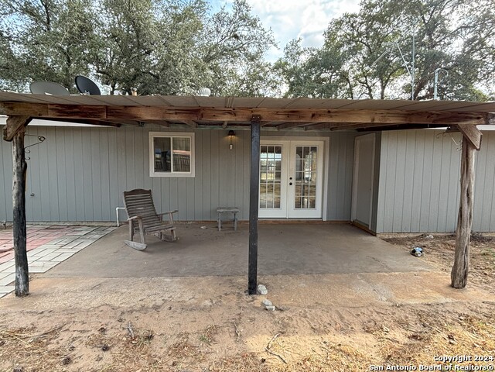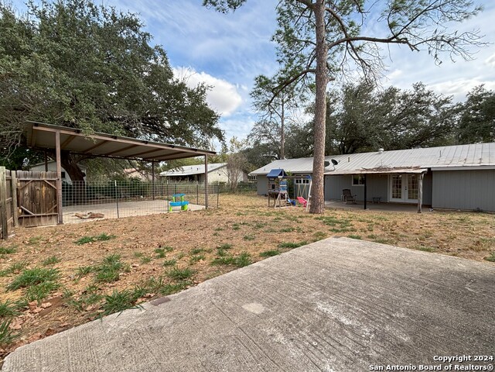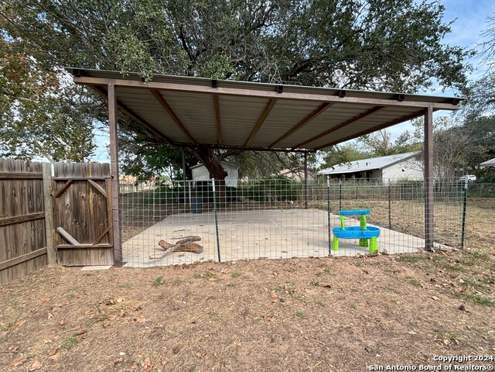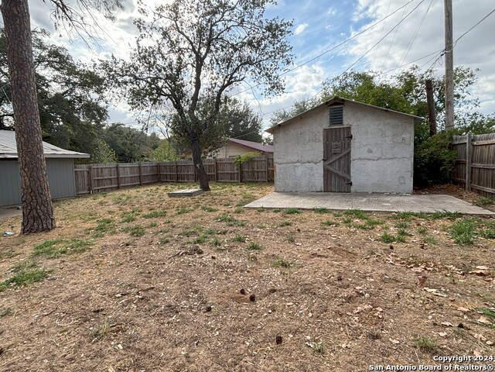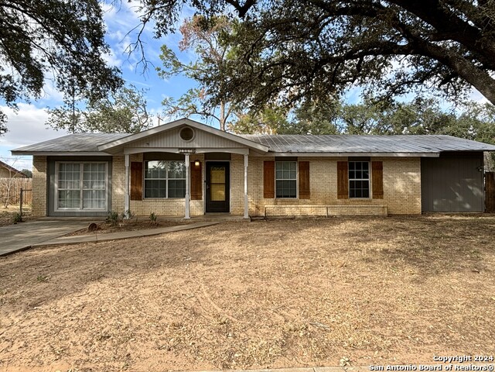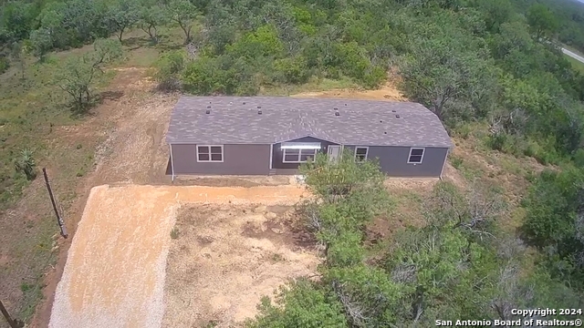1112 Maia , Pleasanton, TX 78064
Property Photos
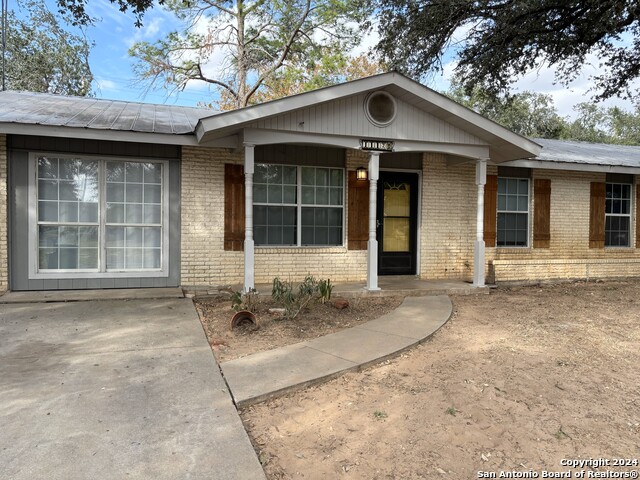
Would you like to sell your home before you purchase this one?
Priced at Only: $265,195
For more Information Call:
Address: 1112 Maia , Pleasanton, TX 78064
Property Location and Similar Properties
Reduced
- MLS#: 1818680 ( Single Residential )
- Street Address: 1112 Maia
- Viewed: 8
- Price: $265,195
- Price sqft: $163
- Waterfront: No
- Year Built: 1970
- Bldg sqft: 1624
- Bedrooms: 3
- Total Baths: 2
- Full Baths: 2
- Garage / Parking Spaces: 1
- Days On Market: 58
- Additional Information
- County: ATASCOSA
- City: Pleasanton
- Zipcode: 78064
- Subdivision: Pleasanton Mills
- District: Pleasanton
- Elementary School: Pleasanton
- Middle School: Pleasanton
- High School: Pleasanton
- Provided by: STX Realty
- Contact: Mark Camarillo

- DMCA Notice
-
DescriptionWide open concept living area, established neighborhood with original owners sprinkled throughout makes this a great place to go for walks. Close enough to the High School that you can hear the football games from your backyard! This 3 bedroom 2 bath house won't disappoint with a grand master bath and closet, a carport in back alley, and a playset for the kids. Great home for a growing family. Seller will consider concessions for the right offer.
Payment Calculator
- Principal & Interest -
- Property Tax $
- Home Insurance $
- HOA Fees $
- Monthly -
Features
Building and Construction
- Apprx Age: 54
- Builder Name: Unknown
- Construction: Pre-Owned
- Exterior Features: Cement Fiber
- Floor: Ceramic Tile, Laminate
- Foundation: Slab
- Kitchen Length: 10
- Other Structures: Outbuilding
- Roof: Metal
- Source Sqft: Appsl Dist
School Information
- Elementary School: Pleasanton
- High School: Pleasanton
- Middle School: Pleasanton
- School District: Pleasanton
Garage and Parking
- Garage Parking: None/Not Applicable
Eco-Communities
- Water/Sewer: City
Utilities
- Air Conditioning: One Central
- Fireplace: Not Applicable
- Heating Fuel: Electric
- Heating: Central
- Recent Rehab: No
- Utility Supplier Elec: AEP
- Utility Supplier Gas: Centerpoint
- Utility Supplier Grbge: City
- Utility Supplier Sewer: City
- Utility Supplier Water: City
- Window Coverings: Some Remain
Amenities
- Neighborhood Amenities: None
Finance and Tax Information
- Days On Market: 56
- Home Owners Association Mandatory: None
- Total Tax: 2549.2
Rental Information
- Currently Being Leased: No
Other Features
- Contract: Exclusive Right To Sell
- Instdir: TURN OFF BRYANT ST TO W ADAMS BY PLEASANTON HIGH SCHOOL, THEN TURN LEFT ON MARK AND RIGHT ON MAIA.
- Interior Features: One Living Area, Separate Dining Room, Eat-In Kitchen, Laundry Main Level
- Legal Desc Lot: 75
- Legal Description: PLEASANTON-MILLS LOT 75 0.2563
- Occupancy: Vacant
- Ph To Show: 210 972-7849
- Possession: Closing/Funding
- Style: One Story
Owner Information
- Owner Lrealreb: No
Similar Properties
Nearby Subdivisions
A
Brite Oaks
Chupick-wallace Pasture
City View Estates
Crownhill
Dairy Acres
Eastlake
El Chaparral
Jamestown I
N/a
Na
Not In Defined Subdivision
Oak Estates
Oak Forest
Out/atascosa
Out/atascosa Co.
Pleasanton
Pleasanton El Chaparral
Pleasanton Meadow
Pleasanton Meadows
Pleasanton Ranch Sub
Pleasanton-bowen
Pleasanton-el Chaparral Unit 5
Pleasanton-honeyhill
Pleasanton-mills
Pleasanton-oak Ridge
Pleasanton-original
Pleasanton-presto
Ricks
Shady Oaks
The Meadows
Turkey Gulch
Unk
Unknown
Village Of Riata Ranch
Williamsburg
Woodland



