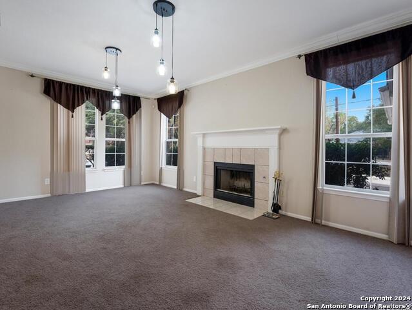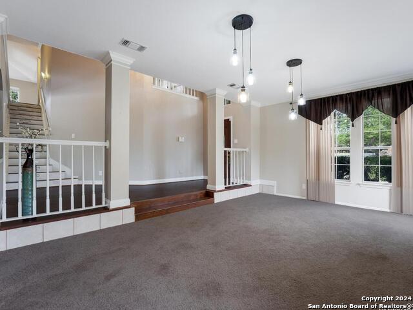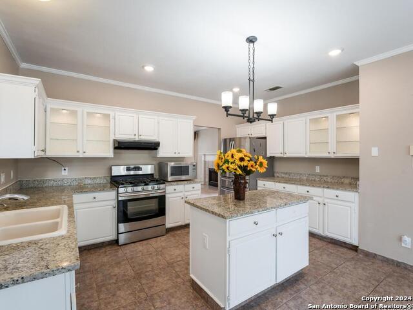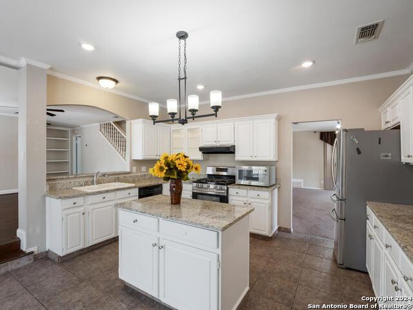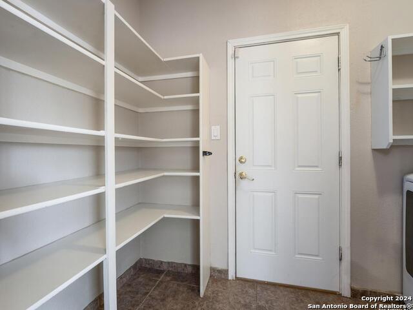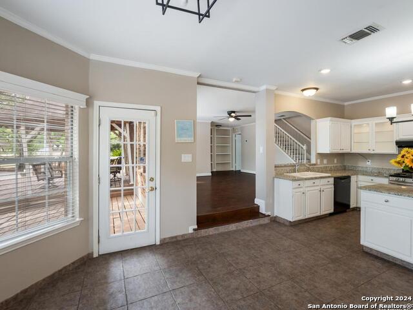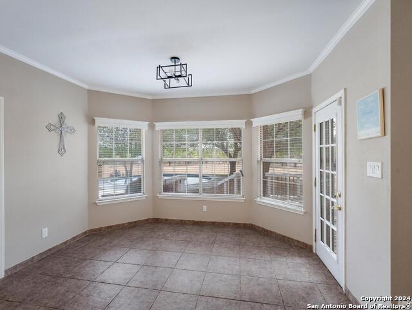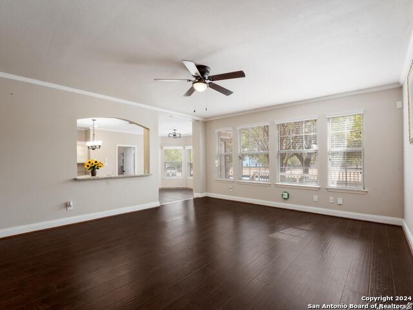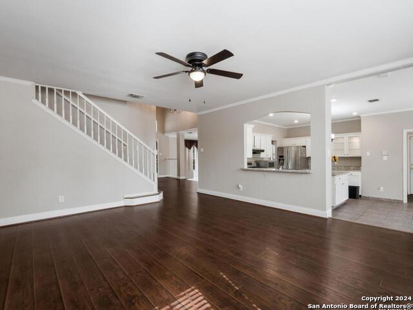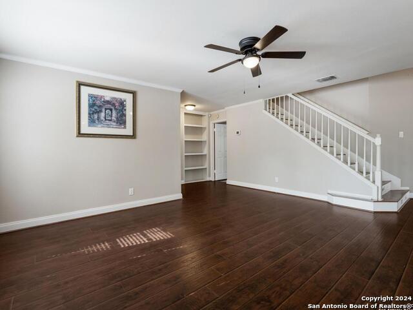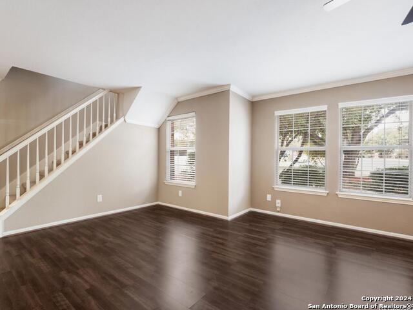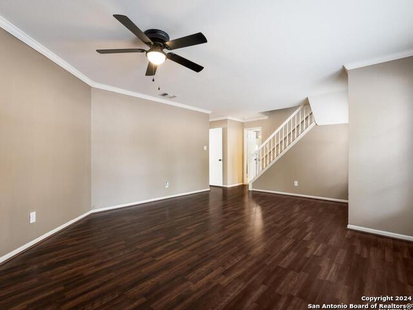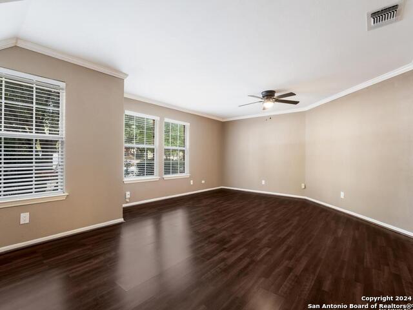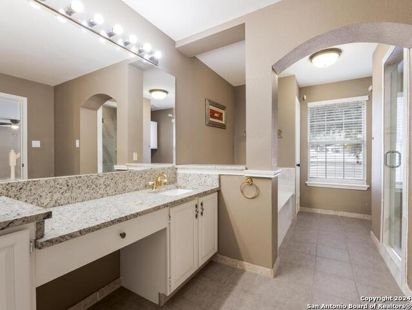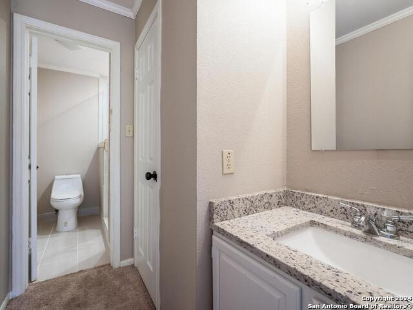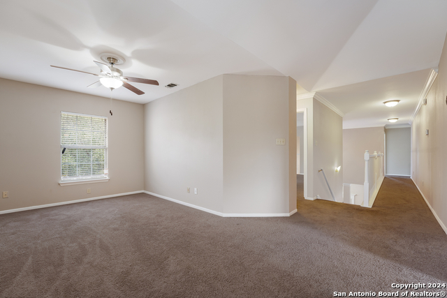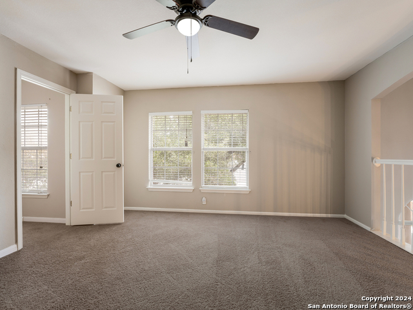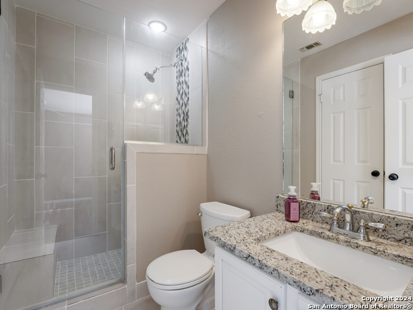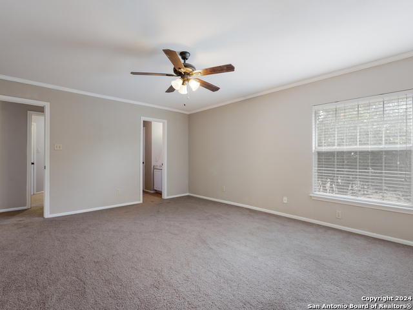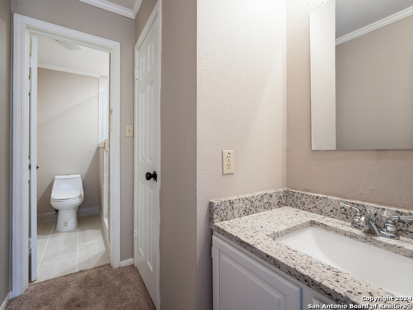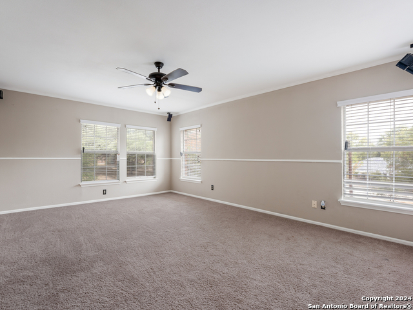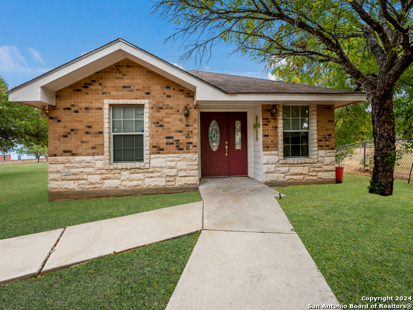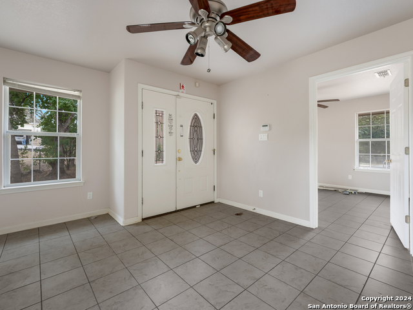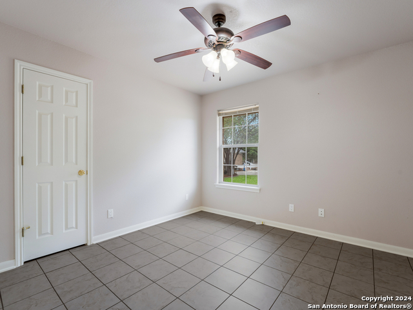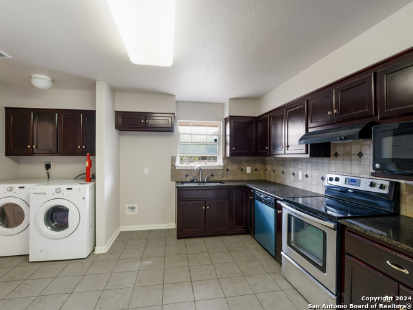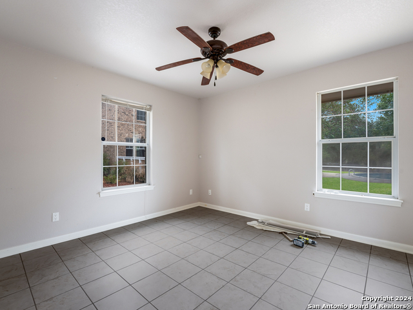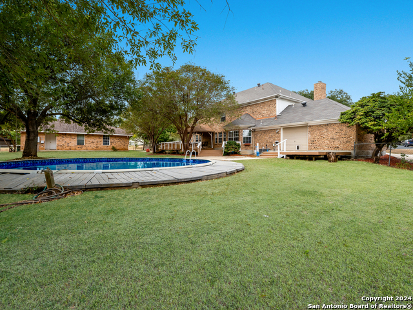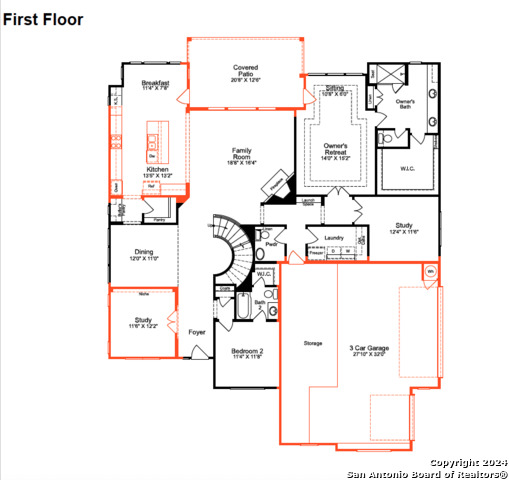7626 Triple Leaf, China Grove, TX 78263
Property Photos
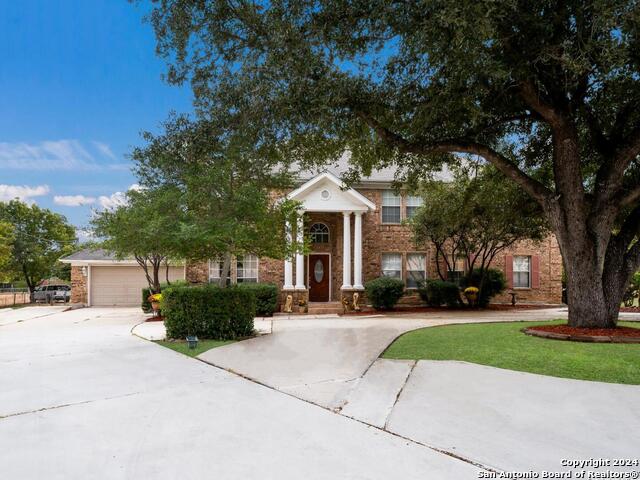
Would you like to sell your home before you purchase this one?
Priced at Only: $850,000
For more Information Call:
Address: 7626 Triple Leaf, China Grove, TX 78263
Property Location and Similar Properties
- MLS#: 1818579 ( Single Residential )
- Street Address: 7626 Triple Leaf
- Viewed: 6
- Price: $850,000
- Price sqft: $216
- Waterfront: No
- Year Built: 1993
- Bldg sqft: 3927
- Bedrooms: 5
- Total Baths: 3
- Full Baths: 3
- Garage / Parking Spaces: 2
- Days On Market: 59
- Acreage: 1.68 acres
- Additional Information
- County: BEXAR
- City: China Grove
- Zipcode: 78263
- Subdivision: Triple Oaks
- District: East Central I.S.D
- Elementary School: Call District
- Middle School: Call District
- High School: Call District
- Provided by: The Realty Place
- Contact: Cynthia Farmer
- (210) 685-1581

- DMCA Notice
-
DescriptionAbsolutely stunning custom home located on almost 1.7 acres, convenient to downtown and all military bases. This beautiful two story home has almost 4000 sq ft. the large entry room leads into large living area with fireplace. Family room overlooks backyard with huge deck, pool and separate living quarters with almost 1000 sq ft. This home has it all, Formal living area, family room, office, upstairs game room, Kitchen with custom cabinets and granite countertops, Up to 5 bedrooms or 4 bedrooms with a media room, granite in all bathrooms. If that is not enough there is also a separate home that has living, kitchen, and two bedrooms. Enjoy the country atmosphere with the convenience of the city.
Payment Calculator
- Principal & Interest -
- Property Tax $
- Home Insurance $
- HOA Fees $
- Monthly -
Features
Building and Construction
- Apprx Age: 31
- Builder Name: unknown
- Construction: Pre-Owned
- Exterior Features: Brick
- Floor: Carpeting, Ceramic Tile, Wood, Laminate
- Foundation: Slab
- Kitchen Length: 13
- Roof: Composition
- Source Sqft: Appsl Dist
Land Information
- Lot Description: Cul-de-Sac/Dead End
School Information
- Elementary School: Call District
- High School: Call District
- Middle School: Call District
- School District: East Central I.S.D
Garage and Parking
- Garage Parking: Two Car Garage, Attached
Eco-Communities
- Water/Sewer: Water System, Septic
Utilities
- Air Conditioning: Two Central
- Fireplace: Not Applicable
- Heating Fuel: Electric
- Heating: Central
- Window Coverings: None Remain
Amenities
- Neighborhood Amenities: None
Finance and Tax Information
- Days On Market: 46
- Home Faces: South
- Home Owners Association Mandatory: None
- Total Tax: 10914
Other Features
- Contract: Exclusive Right To Sell
- Instdir: Loop 410 to Hwy 87 to 1516 to Triple Tree to Triple Meadow to Triple Leaf
- Interior Features: Three Living Area, Eat-In Kitchen, Island Kitchen, Game Room, Media Room, Utility Room Inside, Secondary Bedroom Down, High Ceilings, Cable TV Available, High Speed Internet, Laundry Room, Walk in Closets
- Legal Desc Lot: 35
- Legal Description: CB 5125D BLK 2 LOT 35 TRIPLE OAK SUBD UNIT -7
- Occupancy: Vacant
- Ph To Show: 2102222227
- Possession: Closing/Funding
- Style: Two Story
Owner Information
- Owner Lrealreb: No
Similar Properties
Nearby Subdivisions





