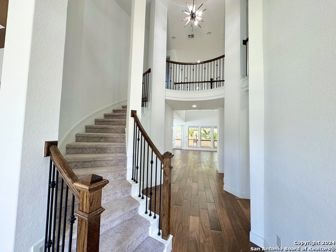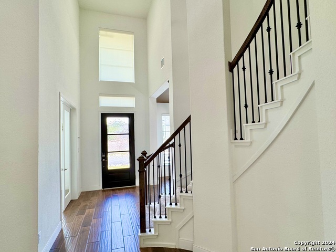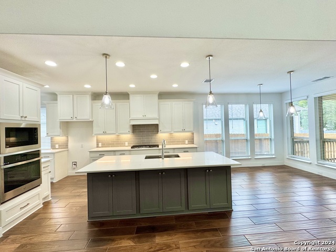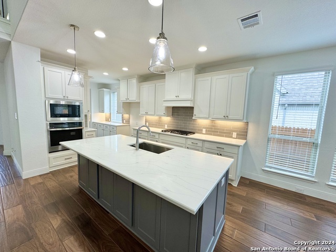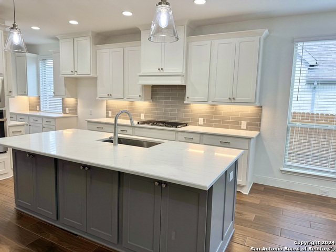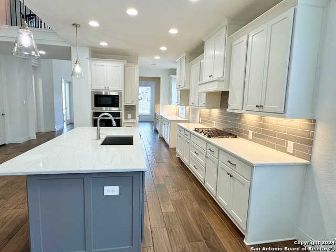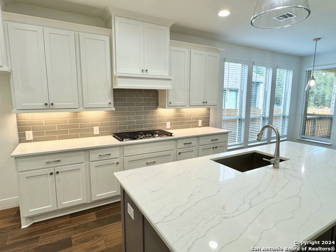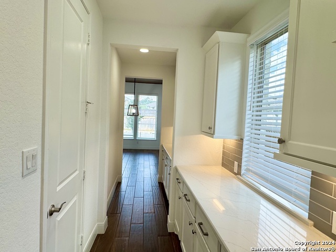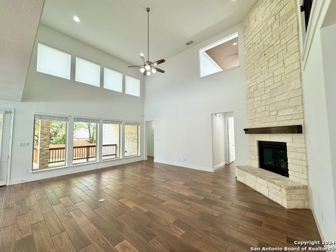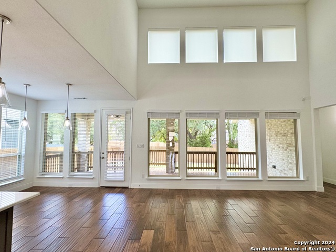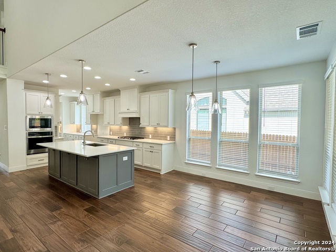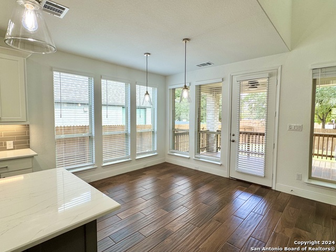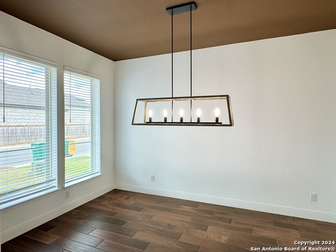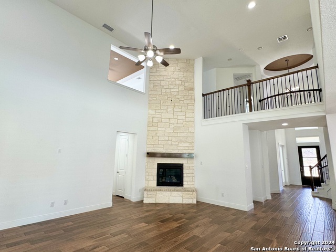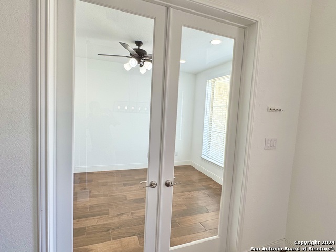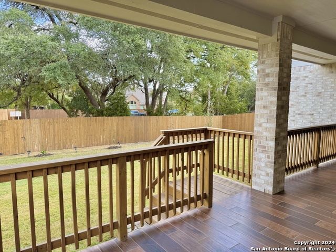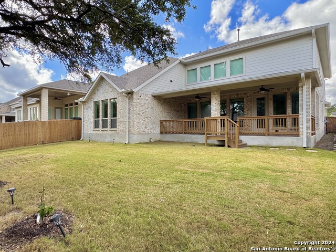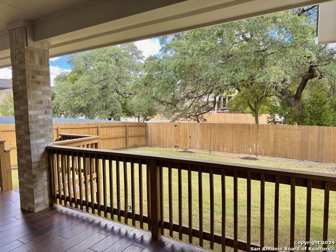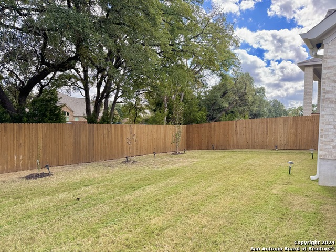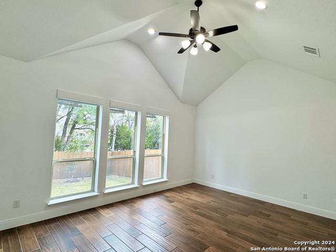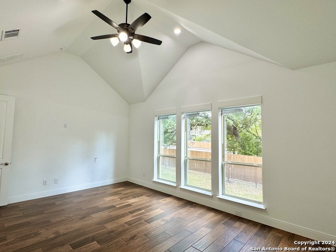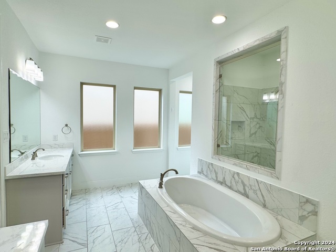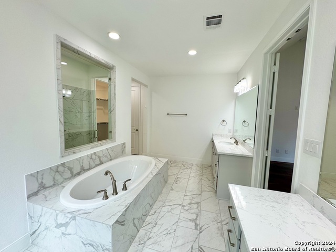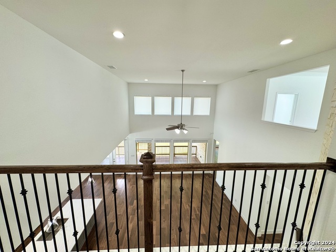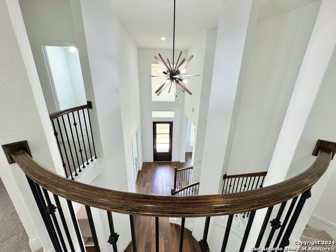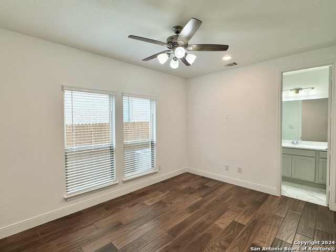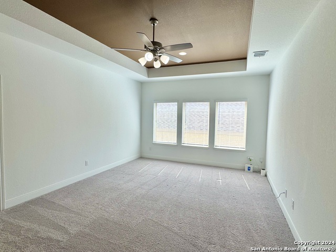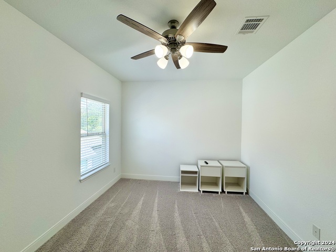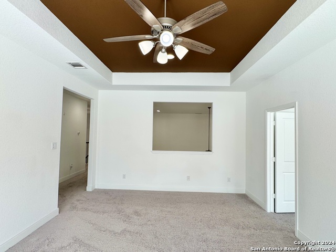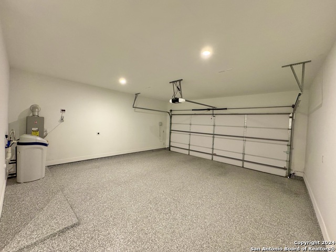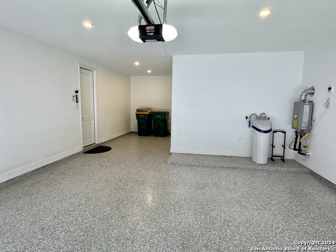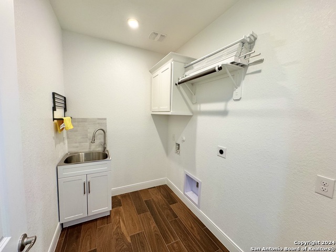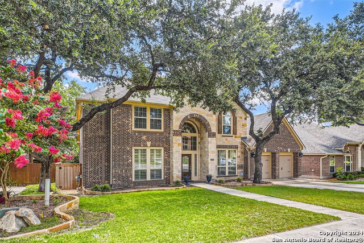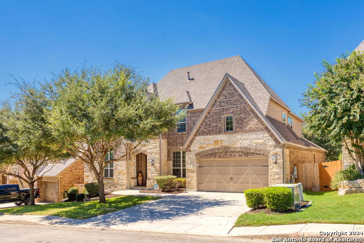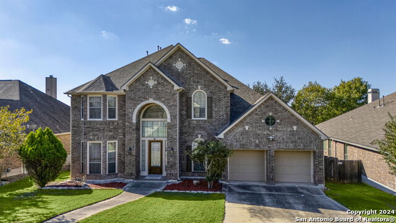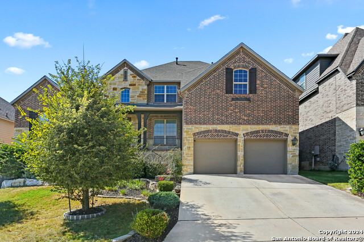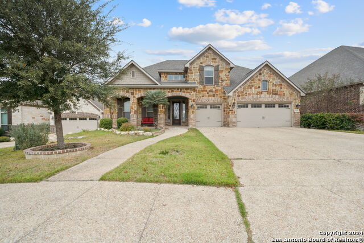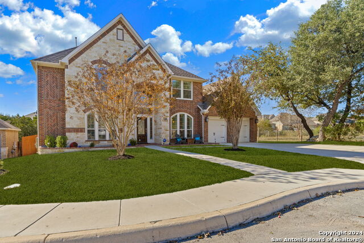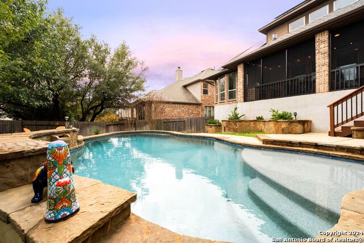25910 Madison Rnch, San Antonio, TX 78255
Property Photos
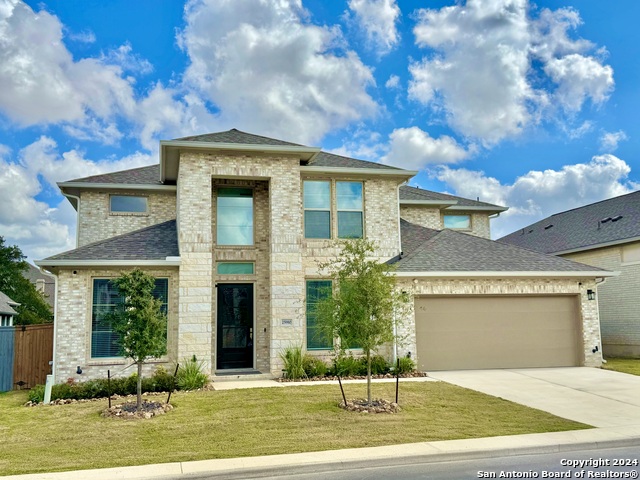
Would you like to sell your home before you purchase this one?
Priced at Only: $775,000
For more Information Call:
Address: 25910 Madison Rnch, San Antonio, TX 78255
Property Location and Similar Properties
- MLS#: 1818557 ( Single Residential )
- Street Address: 25910 Madison Rnch
- Viewed: 21
- Price: $775,000
- Price sqft: $193
- Waterfront: No
- Year Built: 2021
- Bldg sqft: 4020
- Bedrooms: 5
- Total Baths: 5
- Full Baths: 4
- 1/2 Baths: 1
- Garage / Parking Spaces: 3
- Days On Market: 58
- Additional Information
- County: BEXAR
- City: San Antonio
- Zipcode: 78255
- Subdivision: River Rock Ranch
- District: Northside
- Elementary School: Sara B McAndrew
- Middle School: Rawlinson
- High School: Clark
- Provided by: Premier Realty Group
- Contact: Gerardo Aguirre
- (210) 846-0616

- DMCA Notice
-
DescriptionThis ready to move in 5 Bed. 4.5 Bath feels like new! Only a couple of years Old and Used only a few times as a vacation home. Step into the elegant two story entry that leads to the open family room with lots of natural light. Kitchen includes a coffee bar and butlers pantry. Many upgrades including Electric Blinds in Family Room and Primary Bedroom. Secondary Master Bedroom downstairs with full bath. Extended covered patio. Private Backyard with No neighbors in back. Neighborhood amenities include clubhouse, pool, playground and workout center. Perfect location. Close to dining and shopping, just 10 minutes from The RIM, The Shops at la Cantera, Six Flags Fiesta Texas.
Buyer's Agent Commission
- Buyer's Agent Commission: 3.00%
- Paid By: Listing Broker
- Compensation can only be paid to a Licensed Real Estate Broker
Payment Calculator
- Principal & Interest -
- Property Tax $
- Home Insurance $
- HOA Fees $
- Monthly -
Features
Building and Construction
- Builder Name: PERRY HOMES
- Construction: Pre-Owned
- Exterior Features: Brick, 4 Sides Masonry, Stone/Rock
- Floor: Carpeting, Ceramic Tile
- Foundation: Slab
- Kitchen Length: 20
- Roof: Composition
- Source Sqft: Appsl Dist
Land Information
- Lot Description: Level
School Information
- Elementary School: Sara B McAndrew
- High School: Clark
- Middle School: Rawlinson
- School District: Northside
Garage and Parking
- Garage Parking: Three Car Garage
Eco-Communities
- Water/Sewer: Water System, Sewer System
Utilities
- Air Conditioning: Two Central, Zoned
- Fireplace: One
- Heating Fuel: Natural Gas
- Heating: Central
- Window Coverings: All Remain
Amenities
- Neighborhood Amenities: Controlled Access, Pool, Clubhouse, Park/Playground, Jogging Trails
Finance and Tax Information
- Days On Market: 46
- Home Owners Association Fee: 700
- Home Owners Association Frequency: Annually
- Home Owners Association Mandatory: Mandatory
- Home Owners Association Name: DIAMOND ASSOCIATION
- Total Tax: 14688
Rental Information
- Currently Being Leased: No
Other Features
- Block: 72
- Contract: Exclusive Right To Sell
- Instdir: From I-10 West, exit 551 and merge the left. Travel 1.0 mile and turn left on to Boerne Stage Road. Travel 1.90 miles and turn right on to River Rock Ranch.
- Interior Features: Two Living Area, Separate Dining Room, Eat-In Kitchen, Two Eating Areas, Island Kitchen
- Legal Desc Lot: 105
- Legal Description: CB 4709N (RIVER ROCK RANCH UT-5), BLOCK 72 LOT 105 2021-NEW
- Occupancy: Vacant
- Ph To Show: 210 222 2227
- Possession: Closing/Funding
- Style: Two Story
- Views: 21
Owner Information
- Owner Lrealreb: No
Similar Properties
Nearby Subdivisions
Babcock-scenic Lp/ih10
Cantera Hills
Canyons At Scenic Loop
Clearwater Ranch
Cross Mountain Rnch
Crossing At Two Creeks
Grandview
Hills And Dales
Hills_and_dales
Maverick Springs Ran
N/a
Red Robin
Reserve At Sonoma Verde
River Rock Ranch
Scenic Hills Estates
Scenic Oaks
Serene Hills
Sonoma Mesa
Sonoma Ranch
Sonoma Verde
Stage Run
Stagecoach Hills
Stagecoach Hills Est
Terra Mont
The Canyons At Scenic Loop
The Palmira
The Park At Creekside
The Ridge @ Sonoma Verde
Two Creeks
Two Creeks Unit 11 (enclave)
Two Creeks/crossing
Vistas At Sonoma
Walnut Pass
Westbrook Ii
Western Hills



