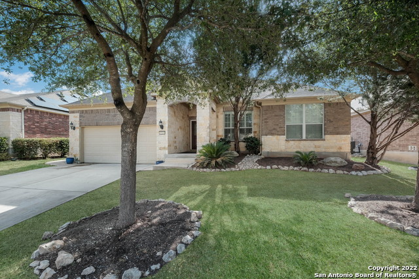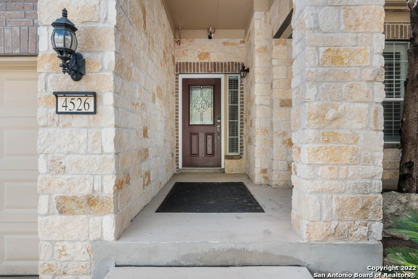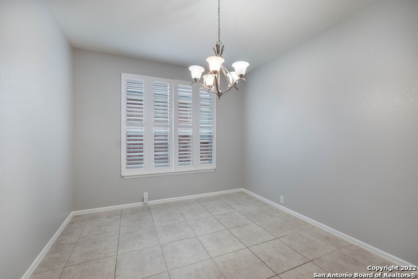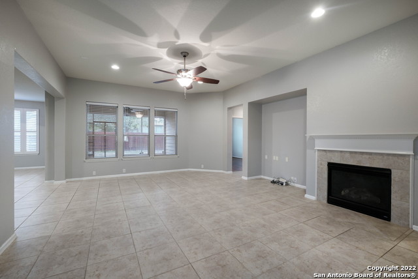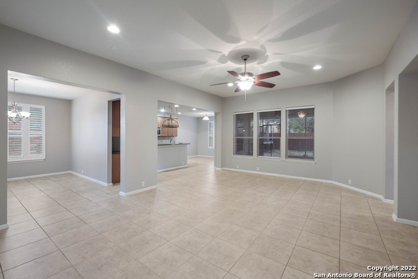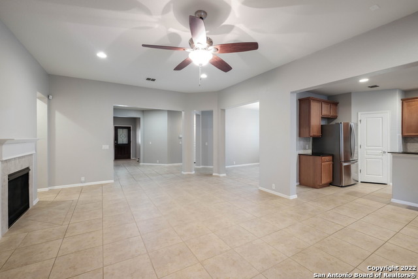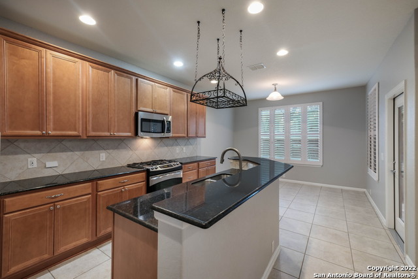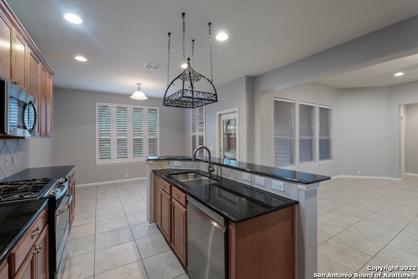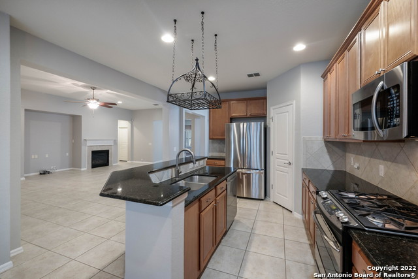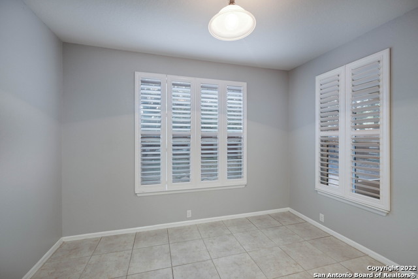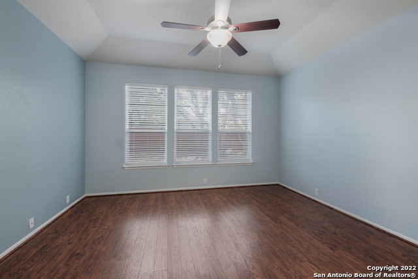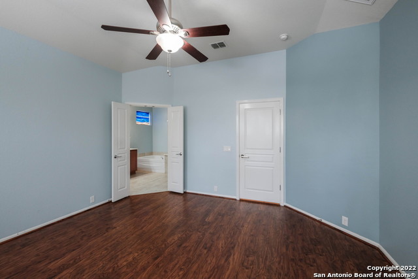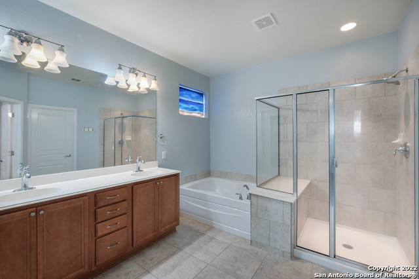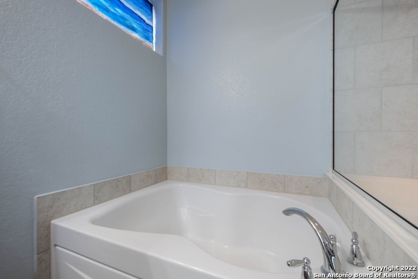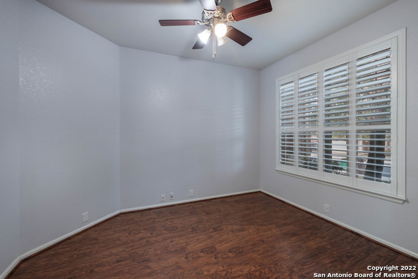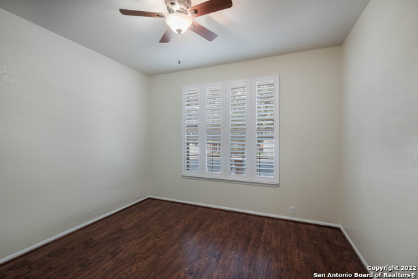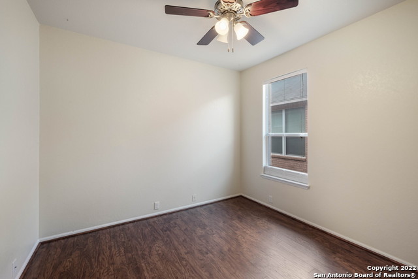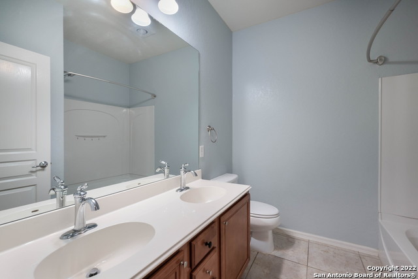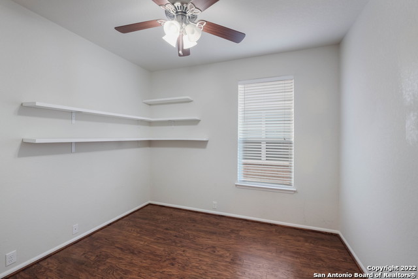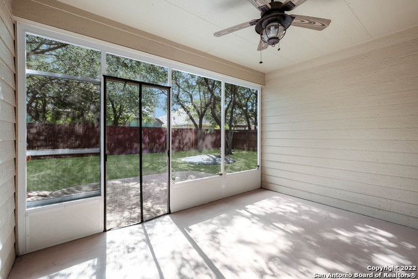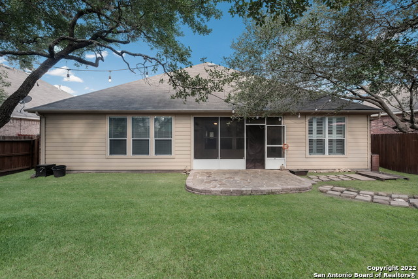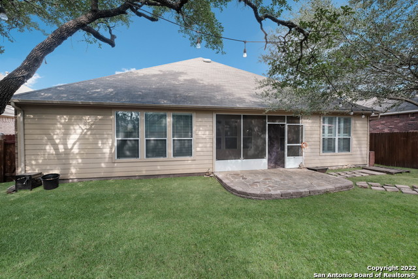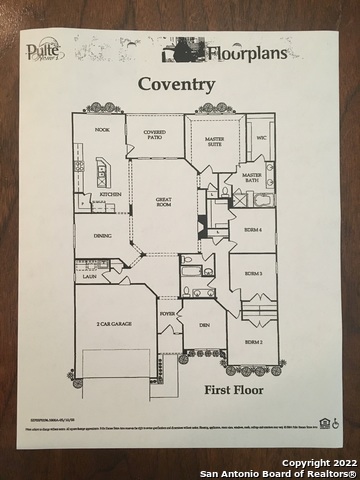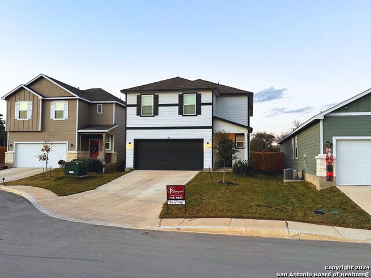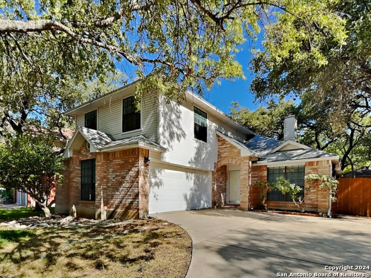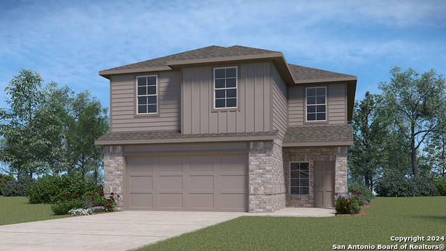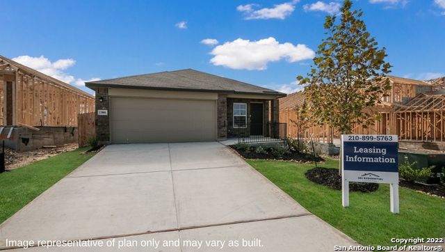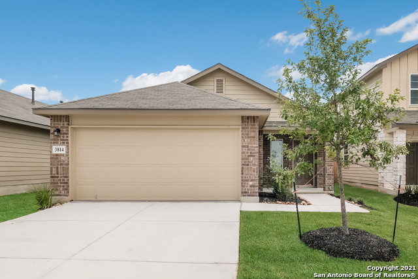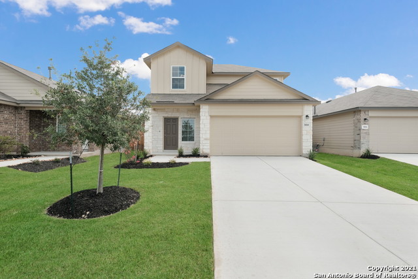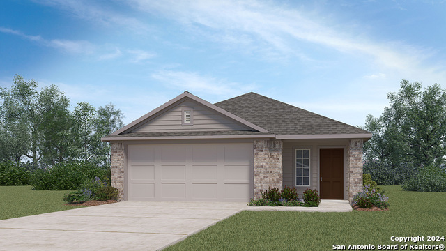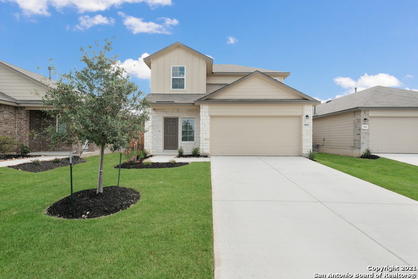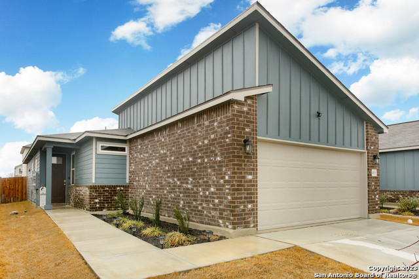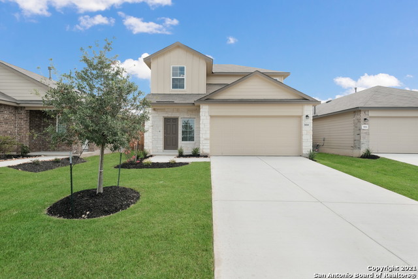4526 Jesse Bowman, San Antonio, TX 78253
Property Photos
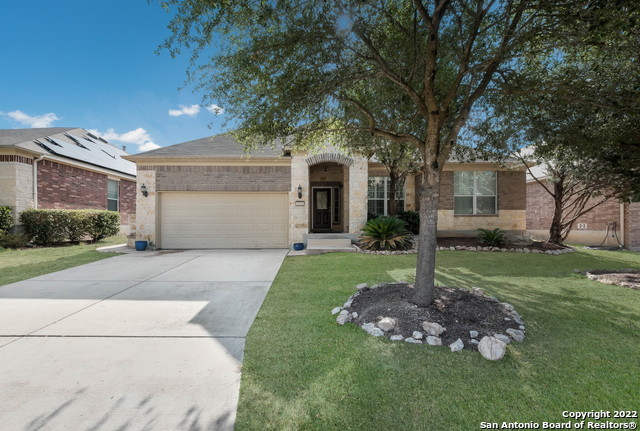
Would you like to sell your home before you purchase this one?
Priced at Only: $2,150
For more Information Call:
Address: 4526 Jesse Bowman, San Antonio, TX 78253
Property Location and Similar Properties
- MLS#: 1818044 ( Residential Rental )
- Street Address: 4526 Jesse Bowman
- Viewed: 7
- Price: $2,150
- Price sqft: $1
- Waterfront: No
- Year Built: 2009
- Bldg sqft: 2515
- Bedrooms: 4
- Total Baths: 3
- Full Baths: 2
- 1/2 Baths: 1
- Days On Market: 61
- Additional Information
- County: BEXAR
- City: San Antonio
- Zipcode: 78253
- Subdivision: Alamo Ranch
- District: Northside
- Elementary School: HOFFMANN
- Middle School: Dolph Briscoe
- High School: Taft
- Provided by: Keller Williams Legacy
- Contact: Korina Wang
- (210) 865-6854

- DMCA Notice
-
DescriptionThis exquisite 4 bedroom, 2.5 bathroom home offers a generous 2,515 square feet of open concept living space, perfect for both relaxation and entertainment. Located in the sought after Alamo Ranch, this home boasts high ceilings, elegant ceramic tile entry, and beautiful hardwood flooring in the study/office. Plantation shutters and recessed lighting throughout add to the modern charm. The gourmet kitchen is a chef's dream, featuring a spacious breakfast bar, stainless steel appliances, gas range, built in microwave, granite countertops, and a stylish tile backsplash. The owner's suite provides a tranquil retreat with a high ceiling, the bathroom includes a lsoaking tub, dual vanities, and a walk in shower. Step outside to enjoy the privacy of the fenced backyard with a custom flagstone patio, ideal for outdoor gatherings. Additional features include a two car attached garage, energy efficient windows, and a prime location close to shopping, dining, and top rated schools.
Payment Calculator
- Principal & Interest -
- Property Tax $
- Home Insurance $
- HOA Fees $
- Monthly -
Features
Building and Construction
- Apprx Age: 15
- Builder Name: UNK
- Exterior Features: 4 Sides Masonry, Stone/Rock
- Flooring: Ceramic Tile, Wood
- Foundation: Slab
- Kitchen Length: 16
- Roof: Composition
- Source Sqft: Appsl Dist
School Information
- Elementary School: HOFFMANN
- High School: Taft
- Middle School: Dolph Briscoe
- School District: Northside
Garage and Parking
- Garage Parking: Two Car Garage
Eco-Communities
- Water/Sewer: City
Utilities
- Air Conditioning: One Central
- Fireplace: One, Living Room
- Heating Fuel: Electric, Natural Gas
- Heating: Central
- Recent Rehab: No
- Security: Security System
- Window Coverings: Some Remain
Amenities
- Common Area Amenities: Clubhouse, Pool, Jogging Trail, Playground, Tennis Court
Finance and Tax Information
- Application Fee: 65
- Days On Market: 48
- Max Num Of Months: 24
- Security Deposit: 2500
Rental Information
- Rent Includes: Condo/HOA Fees, Property Tax
- Tenant Pays: Gas/Electric, Water/Sewer, Yard Maintenance, Garbage Pickup, Renters Insurance Required
Other Features
- Application Form: TAR
- Apply At: AGENT
- Instdir: LOOP 1604 WEST TO ALAMO RANCH PKWY- LEFT ON ALAMO PKWY, LEFT ON DEFENDERS DR., RIGHT ON JESSE BOWMAN
- Interior Features: One Living Area, Separate Dining Room, Eat-In Kitchen, Two Eating Areas, Breakfast Bar, Walk-In Pantry, Study/Library, Utility Room Inside, 1st Floor Lvl/No Steps, High Ceilings, Open Floor Plan, Cable TV Available, All Bedrooms Downstairs
- Legal Description: CB 4400L (ALAMO RANCH UT-23C), BLOCK 40 LOT 24 PER PLAT 9589
- Min Num Of Months: 12
- Miscellaneous: Owner-Manager
- Occupancy: Tenant
- Personal Checks Accepted: No
- Ph To Show: CSS
- Restrictions: Other
- Salerent: For Rent
- Section 8 Qualified: No
- Style: One Story, Traditional
Owner Information
- Owner Lrealreb: No
Similar Properties
Nearby Subdivisions
Alamo Ranch
Arbor At Riverstone
Aston Park
Bear Creek
Bear Creek Hills
Bella Vista
Bison Ridge At Westpointe
Caracol Creek
Cobblestone
Enclave At Westpointe Village
Falcon Landing
Fronterra At Westpointe - Bexa
Government Hill
Gramercy Village
Gramercy Village Enclave
Heights Of Westcreek
Highpoint At Westcreek
Hill Country Retreat
Hunters Ranch
Lonestar At Alamo Ranch
Monticello Ranch
Morgans Heights
Morgans Meadows
Park At Westcreek
Preserve At Culebra
Quail Meadow
Redbird Ranch
Riverstone At Westpointe
Riverstone-ut
Rustic Oaks
Stevens Ranch
Talley Fields
The Arbor At Rierstone
The Arbor At Riverstone
The Preserve At Alamo Ranch
The Trails At Westpointe
Trails A Culebra
Trails At Alamo Ranch
Trails At Culebra
Unicorn Heights
Veranda
Villages Of Westcreek
Villas Of Westcreek
Vistas Of Westcreek
Waterford Park
West Oak Estates
Westcreek
Westcreek Oaks
Westcreek/royal Oaks
Westcreek/the Oaks
Westpoint North
Westpointe East
Westpointe North
Westwinds-summit At Alamo Ranc
Winding Brook
Wynwood Of Westcreek



