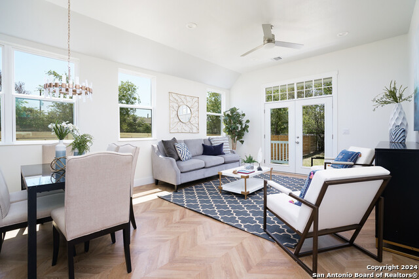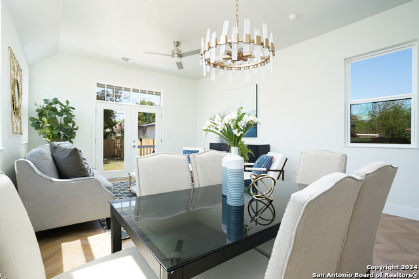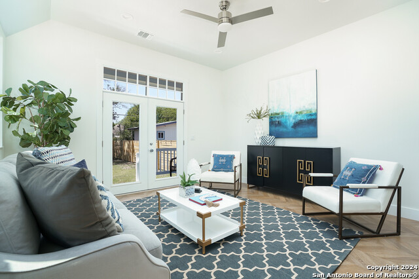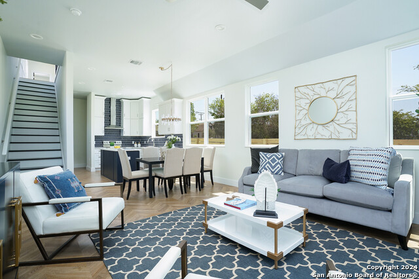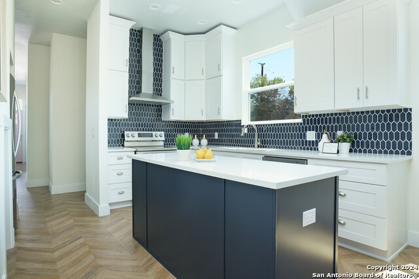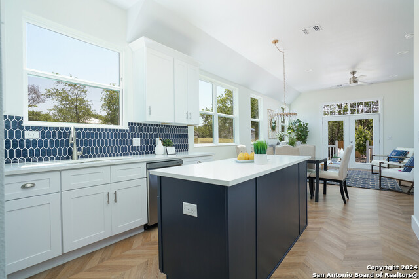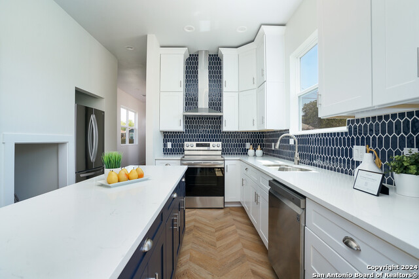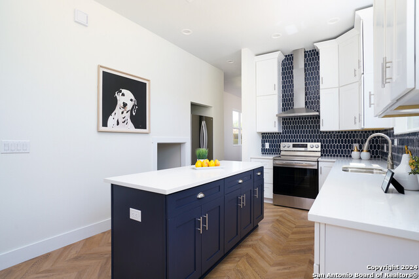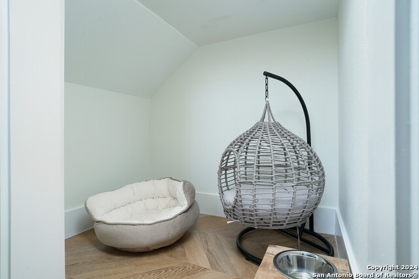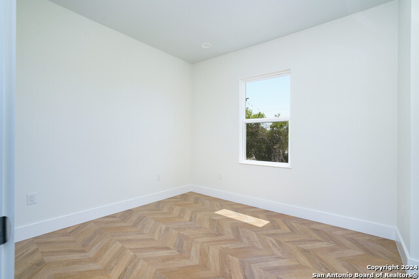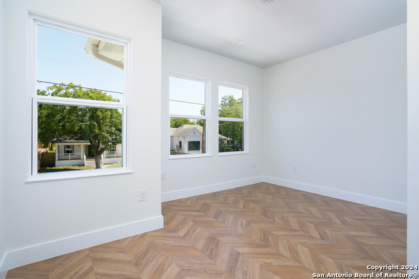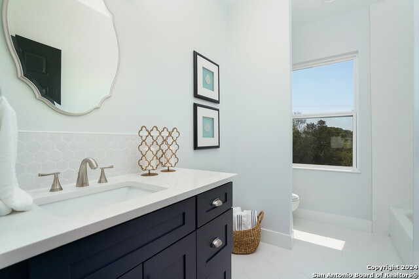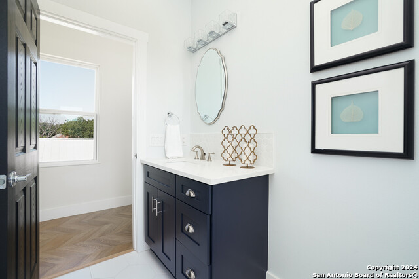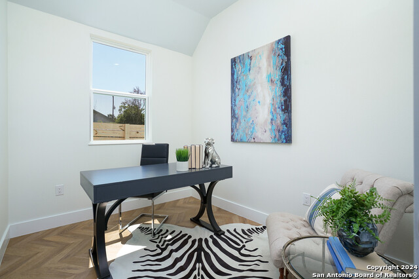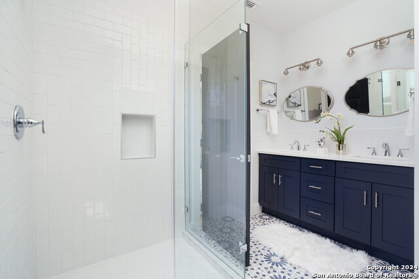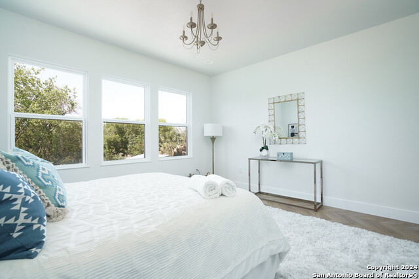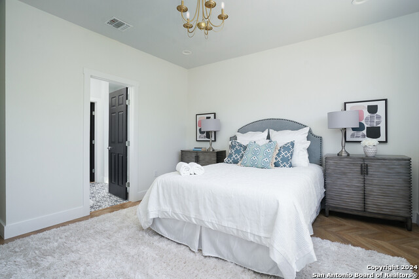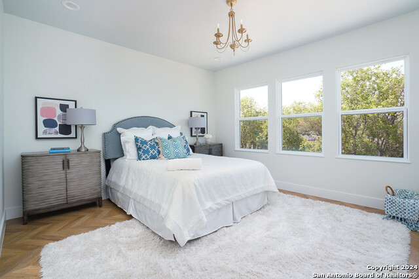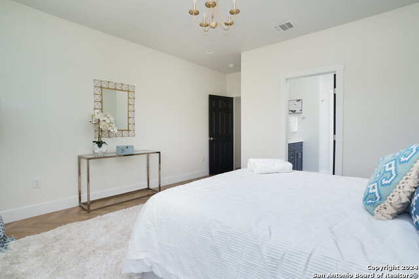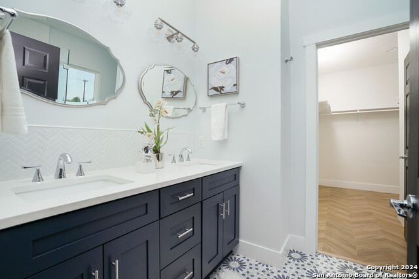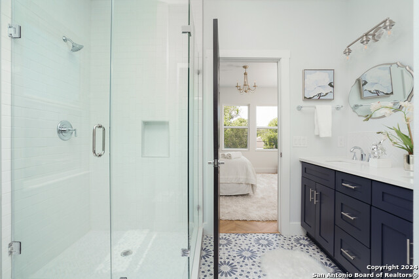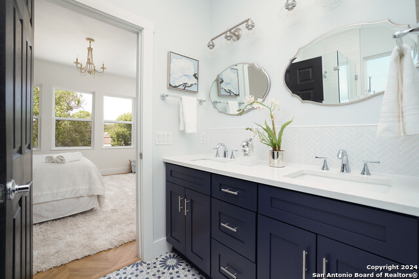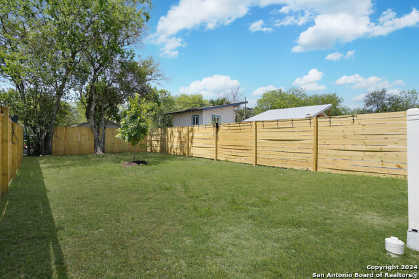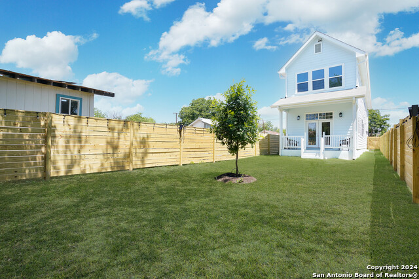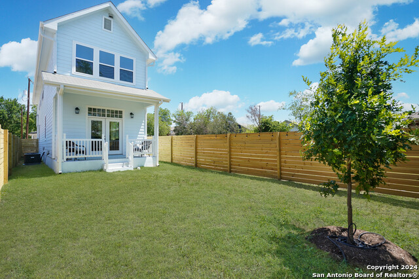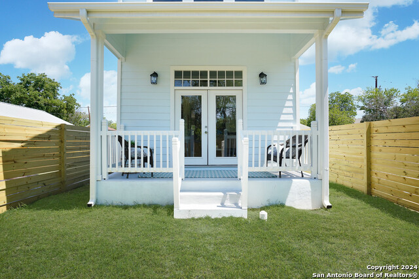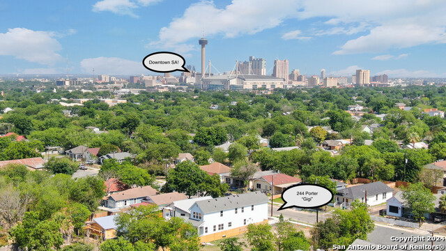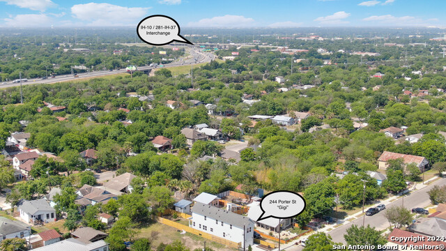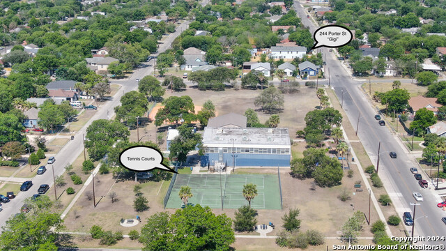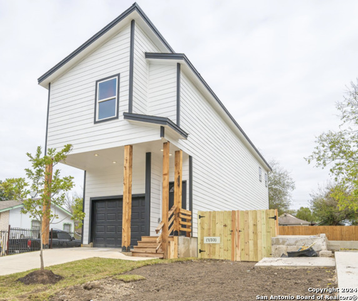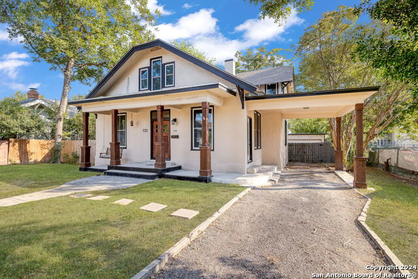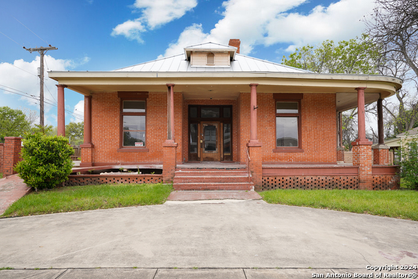244 Porter St, San Antonio, TX 78210
Property Photos
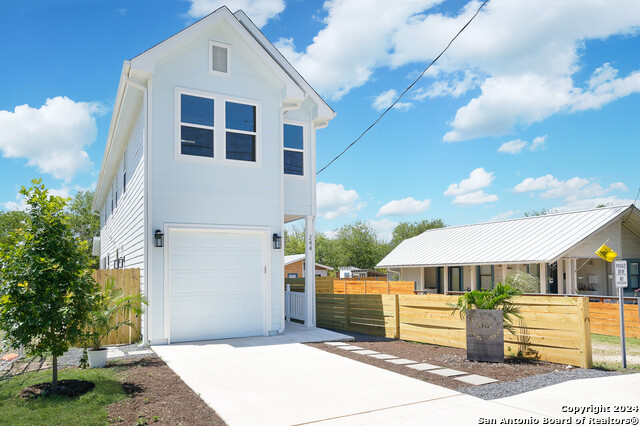
Would you like to sell your home before you purchase this one?
Priced at Only: $359,900
For more Information Call:
Address: 244 Porter St, San Antonio, TX 78210
Property Location and Similar Properties
- MLS#: 1817988 ( Single Residential )
- Street Address: 244 Porter St
- Viewed: 9
- Price: $359,900
- Price sqft: $200
- Waterfront: No
- Year Built: 2022
- Bldg sqft: 1797
- Bedrooms: 3
- Total Baths: 3
- Full Baths: 2
- 1/2 Baths: 1
- Garage / Parking Spaces: 1
- Days On Market: 61
- Additional Information
- County: BEXAR
- City: San Antonio
- Zipcode: 78210
- Subdivision: Denver Heights
- District: San Antonio I.S.D.
- Elementary School: Herff
- Middle School: Poe
- High School: Brackenridge
- Provided by: Levi Rodgers Real Estate Group
- Contact: Elisa Nabers
- (210) 331-7000

- DMCA Notice
-
DescriptionWelcome to your new home! Gigi is is one of the Four Muses of Porter Street, set in the conveniently located Denver Heights community. It is 6 minutes from the beautiful downtown river walk, Alamode, The Pearl, excellent restaurants, gym, 5 minutes to the closest HEB and Walgreens. Gigi is a lovely two story home with European sensibilities. The traditional facade and colorful entry door, inspired by London's "Notting Hill" neighborhood, will give you a "homey" feel when you open the door. Boasting custom design finishes throughout to always provide you with a timeless but fresh and up to date look, like the stylish Parisian inspired 3D laminate floors flowing through the house. This gem has one enclosed car garage, a well appointed 3 bed/2.5 bath, one office, tall 10' & 9' ceilings, and lots of natural light inviting the outdoors inside. The kitchen has a pantry, stainless steel appliances, and a pet nook, where Fifi or Fido can have their meals and rest after purring or chasing you around the house. French doors open to a perfectly sized covered patio, where you can sip your morning coffee or enjoy relaxing after a long work day! The backyard is a blank canvas waiting for your personal touches. It's a perfect size small enough not to require much upkeep but big enough to hold barbecues and dinners alfresco with loved ones. Gigi is an *ENERGY STAR certified home, tested and verified by a third party inspector as required by the City of San Antonio. Schedule a showing today!
Payment Calculator
- Principal & Interest -
- Property Tax $
- Home Insurance $
- HOA Fees $
- Monthly -
Features
Building and Construction
- Builder Name: Green Brick Builders, LLC
- Construction: New
- Exterior Features: Siding
- Floor: Ceramic Tile, Laminate
- Foundation: Slab
- Kitchen Length: 10
- Roof: Composition
- Source Sqft: Bldr Plans
Land Information
- Lot Improvements: Street Paved, Sidewalks
School Information
- Elementary School: Herff
- High School: Brackenridge
- Middle School: Poe
- School District: San Antonio I.S.D.
Garage and Parking
- Garage Parking: One Car Garage
Eco-Communities
- Energy Efficiency: Programmable Thermostat, Double Pane Windows, Energy Star Appliances, Radiant Barrier, Ceiling Fans
- Green Certifications: Energy Star Certified
- Water/Sewer: City
Utilities
- Air Conditioning: One Central
- Fireplace: Not Applicable
- Heating Fuel: Electric
- Heating: Central
- Utility Supplier Elec: CPS
- Utility Supplier Water: saws
- Window Coverings: None Remain
Amenities
- Neighborhood Amenities: None
Finance and Tax Information
- Days On Market: 47
- Home Owners Association Mandatory: None
- Total Tax: 889405
Other Features
- Block: 39
- Contract: Exclusive Right To Sell
- Instdir: Follow exit 575 and frontage Rd to S Pine St, take Piedmont Ave to Porter St
- Interior Features: One Living Area, Liv/Din Combo, Island Kitchen, Study/Library, Utility Room Inside, All Bedrooms Upstairs, High Ceilings, Open Floor Plan, High Speed Internet, Laundry Room, Walk in Closets
- Legal Description: NCB 1623 BKL 39 LOT 8
- Miscellaneous: Builder 10-Year Warranty
- Occupancy: Vacant
- Ph To Show: 210-222-2227
- Possession: Closing/Funding
- Style: Two Story
Owner Information
- Owner Lrealreb: No
Similar Properties
Nearby Subdivisions
Artisan Park At Victoria Commo
College Heights
Denver Heights
Denver Heights East Of New Bra
Denver Heights West Of New Bra
Durango/roosevelt
Fair North
Fair - North
Fair-north
Gevers To Clark
Heritage Park Estate
Highland Est
Highland Park
Highland Park Est.
Highland Terrace
King William
Lavaca
Lavaca Historic Dist
Missiones
Monticello Park
N/a
Pasadena Heights
Playmoor
Riverside Park
Roosevelt Mhp
S Presa W To River
Subdivision Grand View Add Bl
Townhomes On Presa
Wheatley Heights



