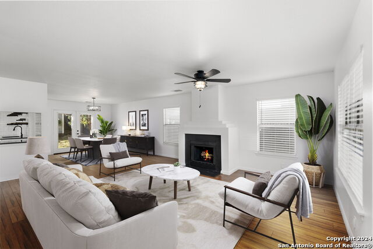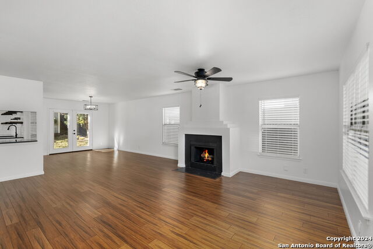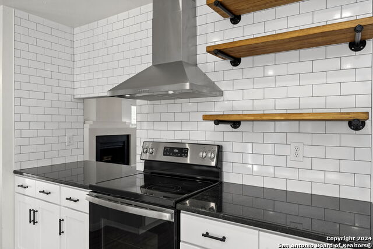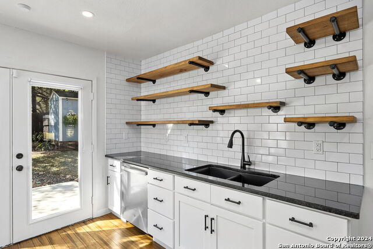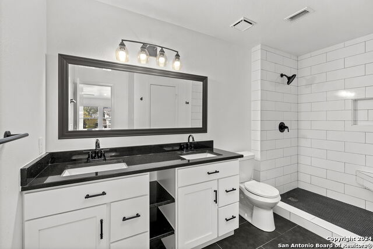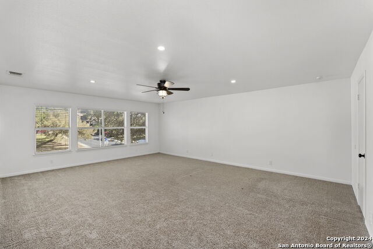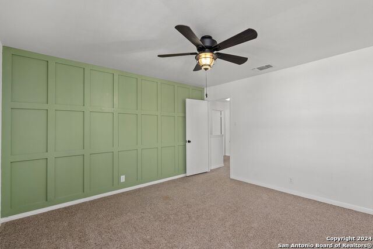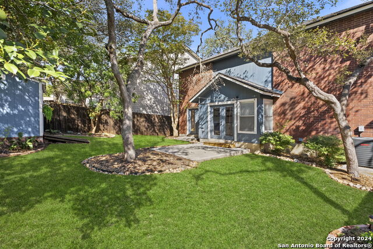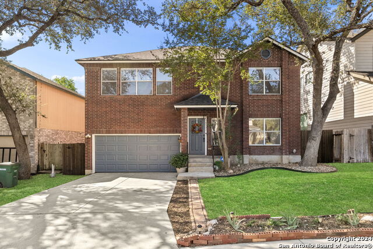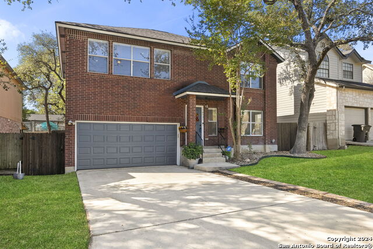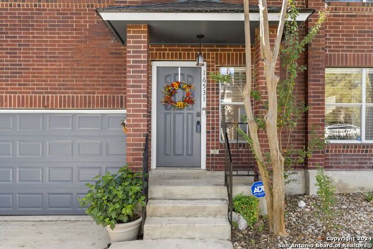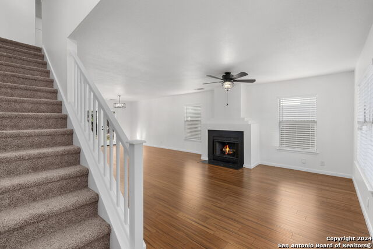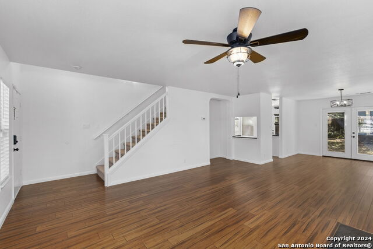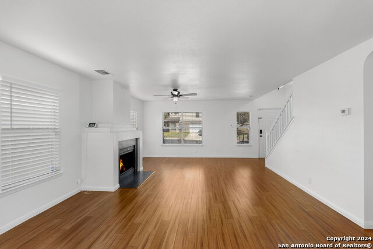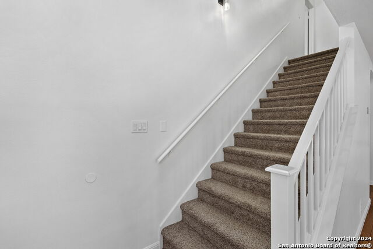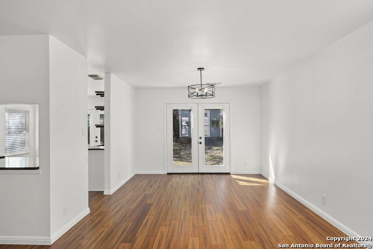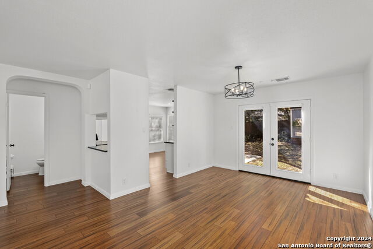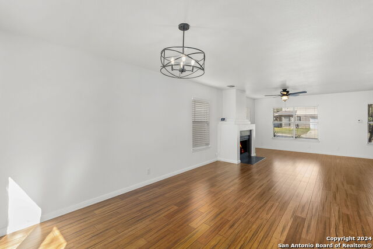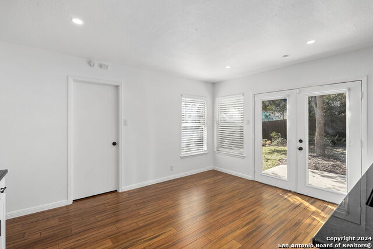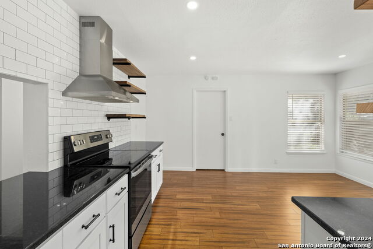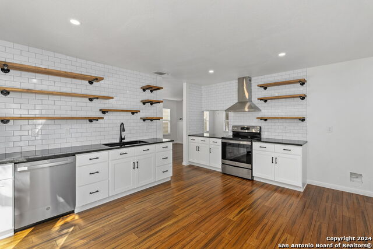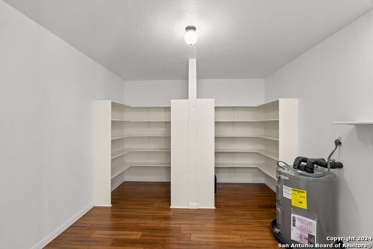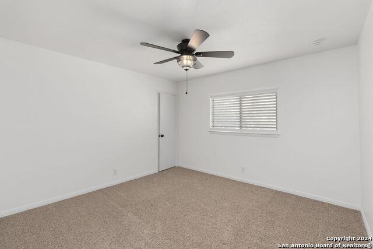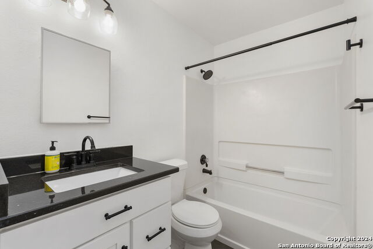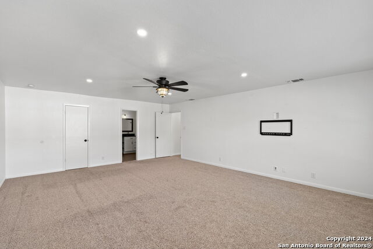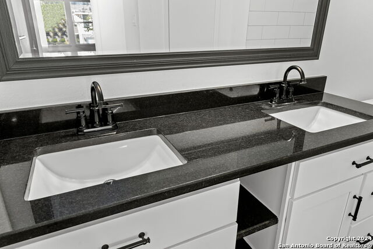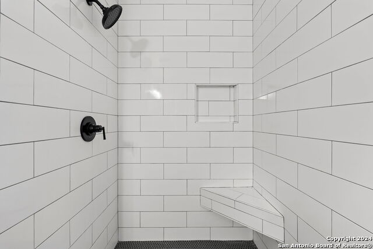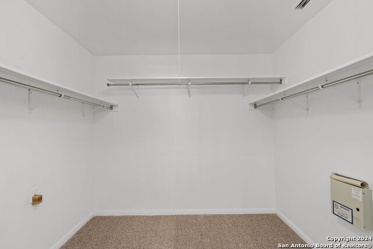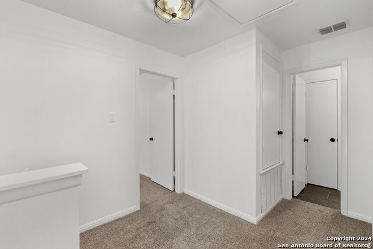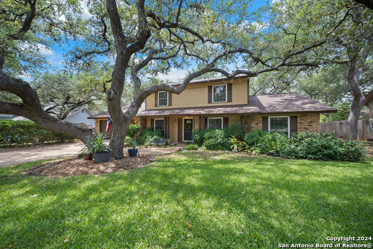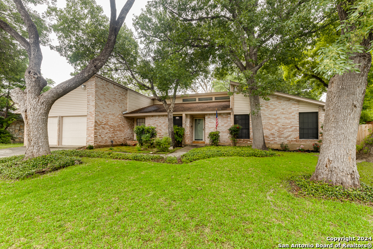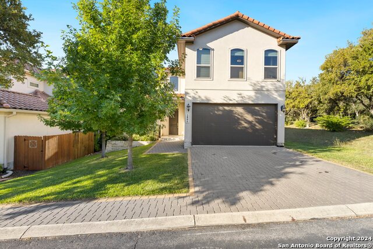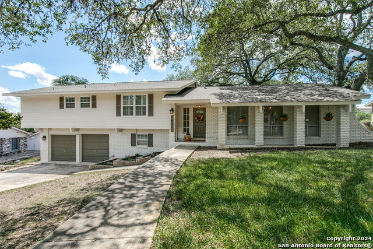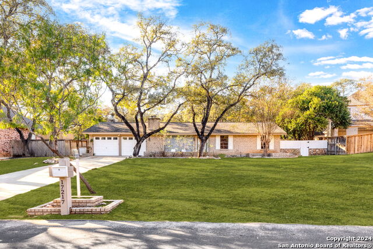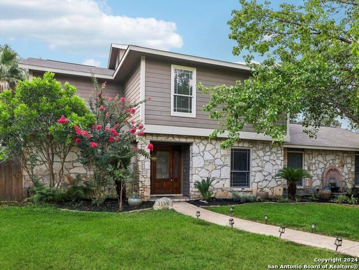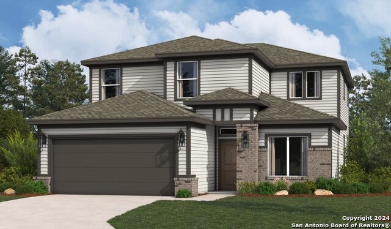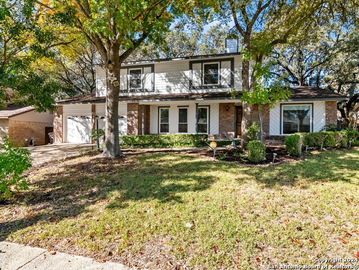16531 Canyon Cross, San Antonio, TX 78232
Property Photos
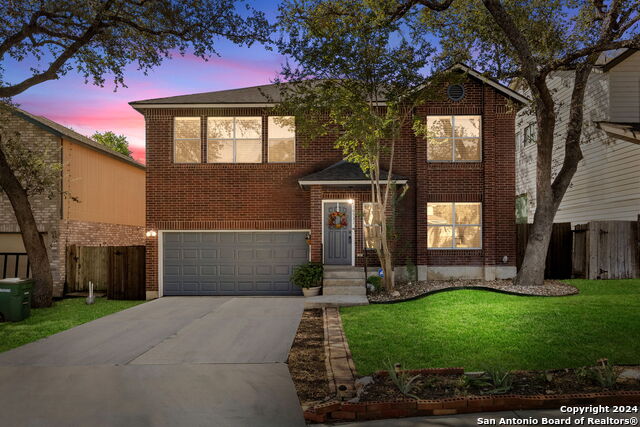
Would you like to sell your home before you purchase this one?
Priced at Only: $390,000
For more Information Call:
Address: 16531 Canyon Cross, San Antonio, TX 78232
Property Location and Similar Properties
- MLS#: 1816539 ( Single Residential )
- Street Address: 16531 Canyon Cross
- Viewed: 6
- Price: $390,000
- Price sqft: $183
- Waterfront: No
- Year Built: 1992
- Bldg sqft: 2133
- Bedrooms: 3
- Total Baths: 3
- Full Baths: 2
- 1/2 Baths: 1
- Garage / Parking Spaces: 2
- Days On Market: 79
- Additional Information
- County: BEXAR
- City: San Antonio
- Zipcode: 78232
- Subdivision: Canyon Oaks
- District: North East I.S.D
- Elementary School: Call District
- Middle School: Call District
- High School: Call District
- Provided by: Coldwell Banker D'Ann Harper
- Contact: Lorrie Ziegler
- (210) 247-7297

- DMCA Notice
Description
Welcome to 16531 Canyon Cross in San Antonio, TX! Nestled in a serene no outlet community, this home was beautifully refreshed in 2022 and has approximately 2,133 square feet, 3 spacious bedrooms, and 2.5 beautifully appointed bathrooms. This home offers a perfect blend of comfort and style. Step inside to find a bright and airy interior featuring a fireplace, granite countertops, designer shelving, and stainless steel appliances. The extra large pantry is a chef's delight, providing ample storage for all your culinary needs. The primary suite is spacious with an incredible closet and a bath that features a granite topped double vanity and a luxurious shower adorned with subway tile surrounds. The large backyard is perfect for outdoor gatherings or simply enjoying an evening under the stars. It includes a convenient shed for additional storage. Located in a prime area, this home offers easy access to major highways such as Loop 1604 and US 281, making commuting a breeze. Enjoy the convenience of nearby shopping & dining while being insulated from heavy traffic. Located in the top rated North East ISD. Schedule a showing and experience firsthand the charm and convenience this home has to offer. *Some photos may be virtually staged. Please verify schools and measurements.
Description
Welcome to 16531 Canyon Cross in San Antonio, TX! Nestled in a serene no outlet community, this home was beautifully refreshed in 2022 and has approximately 2,133 square feet, 3 spacious bedrooms, and 2.5 beautifully appointed bathrooms. This home offers a perfect blend of comfort and style. Step inside to find a bright and airy interior featuring a fireplace, granite countertops, designer shelving, and stainless steel appliances. The extra large pantry is a chef's delight, providing ample storage for all your culinary needs. The primary suite is spacious with an incredible closet and a bath that features a granite topped double vanity and a luxurious shower adorned with subway tile surrounds. The large backyard is perfect for outdoor gatherings or simply enjoying an evening under the stars. It includes a convenient shed for additional storage. Located in a prime area, this home offers easy access to major highways such as Loop 1604 and US 281, making commuting a breeze. Enjoy the convenience of nearby shopping & dining while being insulated from heavy traffic. Located in the top rated North East ISD. Schedule a showing and experience firsthand the charm and convenience this home has to offer. *Some photos may be virtually staged. Please verify schools and measurements.
Payment Calculator
- Principal & Interest -
- Property Tax $
- Home Insurance $
- HOA Fees $
- Monthly -
Features
Building and Construction
- Apprx Age: 32
- Builder Name: UNKNOWN
- Construction: Pre-Owned
- Exterior Features: Brick, 3 Sides Masonry, Siding
- Floor: Carpeting, Ceramic Tile, Laminate
- Foundation: Slab
- Kitchen Length: 13
- Other Structures: Shed(s)
- Roof: Composition
- Source Sqft: Appsl Dist
Land Information
- Lot Improvements: Street Paved, Curbs, Street Gutters, Sidewalks, Streetlights
School Information
- Elementary School: Call District
- High School: Call District
- Middle School: Call District
- School District: North East I.S.D
Garage and Parking
- Garage Parking: Two Car Garage
Eco-Communities
- Water/Sewer: Water System, Sewer System
Utilities
- Air Conditioning: One Central
- Fireplace: One, Living Room
- Heating Fuel: Electric
- Heating: Central
- Recent Rehab: Yes
- Utility Supplier Elec: CPS Energy
- Utility Supplier Gas: NA
- Utility Supplier Grbge: CITY OF SA
- Utility Supplier Sewer: SAWS
- Utility Supplier Water: SAWS
- Window Coverings: Some Remain
Amenities
- Neighborhood Amenities: None
Finance and Tax Information
- Days On Market: 27
- Home Faces: North, East
- Home Owners Association Mandatory: None
- Total Tax: 8035.74
Rental Information
- Currently Being Leased: No
Other Features
- Contract: Exclusive Right To Sell
- Instdir: Henderson Pass to Thrasher Oaks to Canyon Cross
- Interior Features: One Living Area, Liv/Din Combo, Eat-In Kitchen, Two Eating Areas, Walk-In Pantry, Utility Room Inside, All Bedrooms Upstairs, Laundry Main Level, Laundry Room, Walk in Closets
- Legal Desc Lot: 46
- Legal Description: NCB: 17325 BLK: 1 LOT: 46 THE GARDENS OF CANYON OAKS
- Miscellaneous: None/not applicable
- Occupancy: Vacant
- Ph To Show: 2102477297
- Possession: Closing/Funding
- Style: Two Story, Traditional
Owner Information
- Owner Lrealreb: No
Similar Properties
Nearby Subdivisions
Arbor
Barclay Estates
Blossom Hills
Brook Hollow
Canyon Oaks
Canyon Oaks Estates
Canyon Parke Ut-1
Canyon View
Gardens At Brookholl
Gardens Of Oak Hollo
Gold Canyon
Heritage Oaks
Heritage Park Estate
Hidden Forest
Hollow Oaks
Hollow Oaks Ne
Hollywood Park
Hunters Ranch
Kentwood Manor
La Ventana
Liberty Hill
Oak Hollow Estates
Oak Hollow Park
Oak Hollow/the Gardens
Oakhaven Heights
Pallatium Villas
Pebble Forest
Pebble Forest Unit 4
San Pedro Hills
Scattered Oaks
Shady Oaks
The Bluffs Of Henderson
The Enclave
The Gardens Of Canyo
Thousand Oaks
Turkey Creek



