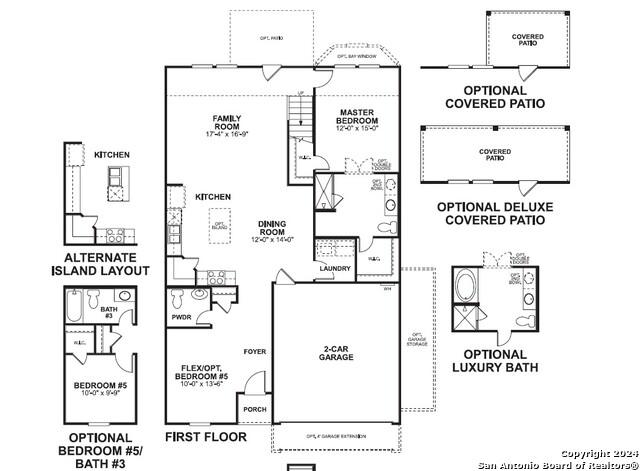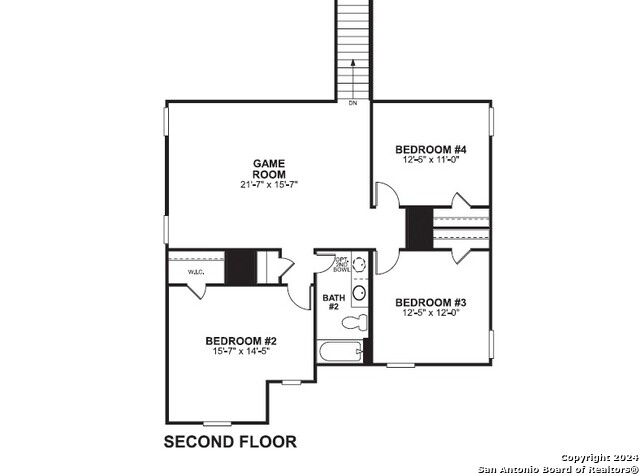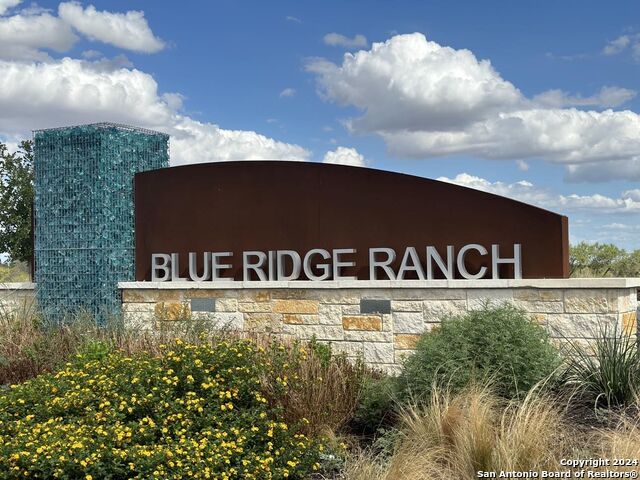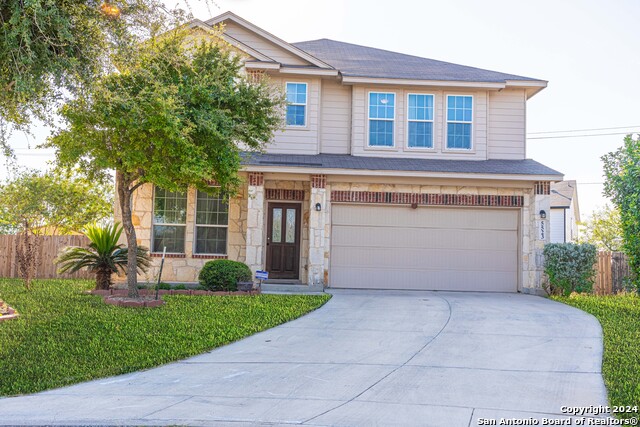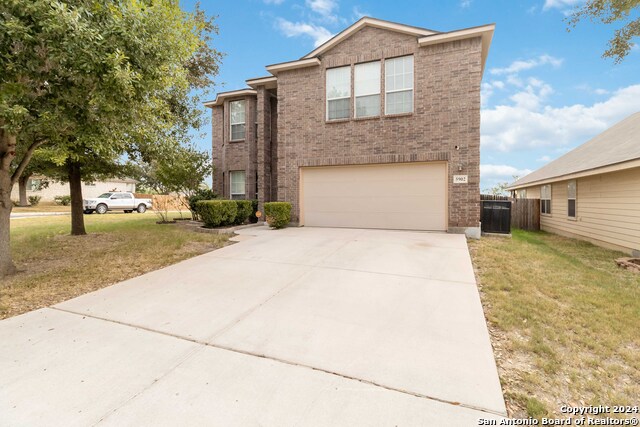5111 Halite Valley, San Antonio, TX 78222
Property Photos
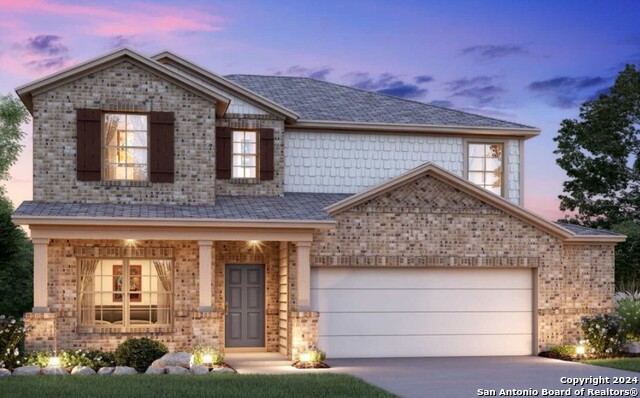
Would you like to sell your home before you purchase this one?
Priced at Only: $353,000
For more Information Call:
Address: 5111 Halite Valley, San Antonio, TX 78222
Property Location and Similar Properties
- MLS#: 1816364 ( Single Residential )
- Street Address: 5111 Halite Valley
- Viewed: 7
- Price: $353,000
- Price sqft: $144
- Waterfront: No
- Year Built: 2024
- Bldg sqft: 2444
- Bedrooms: 4
- Total Baths: 3
- Full Baths: 2
- 1/2 Baths: 1
- Garage / Parking Spaces: 2
- Days On Market: 68
- Additional Information
- County: BEXAR
- City: San Antonio
- Zipcode: 78222
- Subdivision: Blue Ridge Ranch
- District: East Central I.S.D
- Elementary School: Sinclair
- Middle School: Legacy
- High School: East Central
- Provided by: Escape Realty
- Contact: Jaclyn Calhoun
- (210) 421-9291

- DMCA Notice
-
Description***ESTIMATED COMPLETION DATE MARCH 2025 *** SUBJECT TO CHANGE. Welcome to this stunning 2 story new construction home in the peaceful Halite Valley neighborhood of San Antonio, Texas. Built by M/I Homes, this modern abode invites you to savor its spacious layout and contemporary design. This beautiful home boasts 4 bedrooms, 2.5 bathrooms, and a game room, providing ample space for comfortable living. With a size of 2,416 square feet, each room is thoughtfully designed to cater to your family's needs. As you enter, an inviting flex room greets you, followed by an open floorplan seamlessly connecting the kitchen, dining area, and living room. The well appointed kitchen is a chef's dream, featuring sleek countertops, modern appliances, and plenty of cabinet space for storage. Venture outside to the deluxe covered patio, where you can enjoy al fresco dining or simply unwind in the fresh air. The outdoor space presents a perfect spot for relaxation or entertaining guests. The 2 car garage ensures convenience for you and your guests, providing ample room for vehicles. Located in San Antonio, TX, this home offers a balance of tranquility and accessibility to urban amenities. Whether you seek a quiet retreat or proximity to the city, this home caters to a variety of lifestyles.
Payment Calculator
- Principal & Interest -
- Property Tax $
- Home Insurance $
- HOA Fees $
- Monthly -
Features
Building and Construction
- Builder Name: M/I Homes
- Construction: New
- Exterior Features: Brick, Siding
- Floor: Carpeting, Vinyl
- Foundation: Slab
- Kitchen Length: 15
- Roof: Composition
- Source Sqft: Bldr Plans
School Information
- Elementary School: Sinclair
- High School: East Central
- Middle School: Legacy
- School District: East Central I.S.D
Garage and Parking
- Garage Parking: Two Car Garage
Eco-Communities
- Water/Sewer: City
Utilities
- Air Conditioning: Two Central
- Fireplace: Not Applicable
- Heating Fuel: Natural Gas
- Heating: Central
- Window Coverings: None Remain
Amenities
- Neighborhood Amenities: Park/Playground
Finance and Tax Information
- Days On Market: 55
- Home Owners Association Fee: 350
- Home Owners Association Frequency: Annually
- Home Owners Association Mandatory: Mandatory
- Home Owners Association Name: ALAMO MGMT GROUP
- Total Tax: 2.17
Other Features
- Block: 28
- Contract: Exclusive Agency
- Instdir: From Downtown San Antonio: Take Interstate 37 S/US-281 S / Take exit 133 for Interstate 410 N / Take exit 37 for I-410 Access Road / turn right onto New Sulphur Springs Road / In a few miles, turn left into the community.
- Interior Features: One Living Area, Liv/Din Combo, Eat-In Kitchen, Island Kitchen, Walk-In Pantry, Game Room
- Legal Desc Lot: 18
- Legal Description: Block 28 lot 18
- Ph To Show: 2103332244
- Possession: Closing/Funding
- Style: Two Story
Owner Information
- Owner Lrealreb: No
Similar Properties
Nearby Subdivisions
Agave
Blue Ridge
Blue Ridge Ranch
Blue Rock Springs
Covington Oaks Condons
East Central Area
Foster Meadows
Green Acres
Ida Creek
Jupe Subdivision
Jupe/manor Terrace
Lakeside
Lakeside Sub Un 1
Manor Terrace
Mary Helen
N/a
Out/bexar
Peach Grove
Pecan Valley
Pecan Valley Est
Rancho Del Lago Ph 10
Red Hawk Landing
Republic Creek
Republic Oaks
Riposa Vita
Salado Creek
Southern Hills
Spanish Trails-unit 1 West
Starlight Homes
Stonegate
Sutton Farms
Thea Meadows
Torian Village
Unknown
Willow Point



