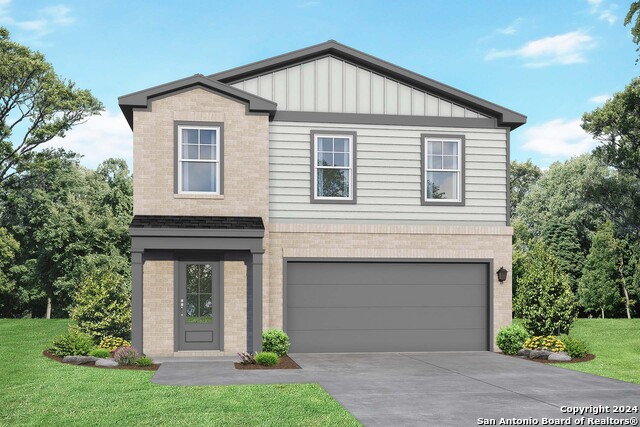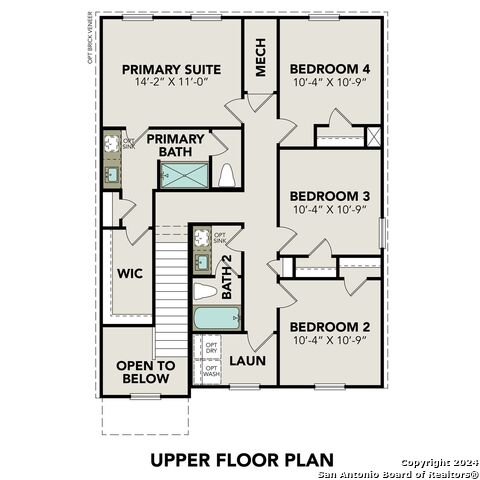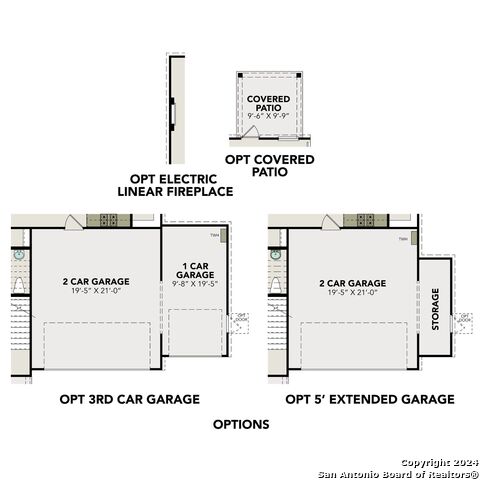2534 Dry Moss Way, San Antonio, TX 78224
Property Photos

Would you like to sell your home before you purchase this one?
Priced at Only: $279,990
For more Information Call:
Address: 2534 Dry Moss Way, San Antonio, TX 78224
Property Location and Similar Properties
- MLS#: 1816319 ( Single Residential )
- Street Address: 2534 Dry Moss Way
- Viewed: 3
- Price: $279,990
- Price sqft: $164
- Waterfront: No
- Year Built: 2024
- Bldg sqft: 1708
- Bedrooms: 4
- Total Baths: 3
- Full Baths: 2
- 1/2 Baths: 1
- Garage / Parking Spaces: 2
- Days On Market: 68
- Additional Information
- County: BEXAR
- City: San Antonio
- Zipcode: 78224
- Subdivision: Applewhite Meadows
- District: Southwest I.S.D.
- Elementary School: Spicewood Park
- Middle School: RESNIK
- High School: Southwest
- Provided by: eXp Realty
- Contact: Dayton Schrader
- (210) 757-9785

- DMCA Notice
-
DescriptionWelcome to The Trinity! This two story home is ready to be yours! The main floor features an open concept, eat in kitchen that overlooks the spacious family room. Upstairs, you'll find the primary suite with a large walk in closet. There are three additional bedrooms upstairs as well as another bathroom and laundry. This floor plan also includes a two car garage. Make it your own with The Trinity's flexible floor plan. From additional garage space to a covered patio, you've got every opportunity to make The Trinity your dream home. Just know that offerings vary by location, so please discuss our standard features and upgrade options with your community's agent.
Payment Calculator
- Principal & Interest -
- Property Tax $
- Home Insurance $
- HOA Fees $
- Monthly -
Features
Building and Construction
- Builder Name: Davidson Homes
- Construction: New
- Exterior Features: Siding
- Floor: Ceramic Tile
- Foundation: Slab
- Roof: Composition
- Source Sqft: Bldr Plans
Land Information
- Lot Improvements: Street Paved, Curbs, County Road
School Information
- Elementary School: Spicewood Park
- High School: Southwest
- Middle School: RESNIK
- School District: Southwest I.S.D.
Garage and Parking
- Garage Parking: Two Car Garage
Eco-Communities
- Energy Efficiency: Ceiling Fans
- Water/Sewer: Water System, Sewer System, City
Utilities
- Air Conditioning: One Central
- Fireplace: Not Applicable
- Heating Fuel: Natural Gas
- Heating: Central, 1 Unit
- Utility Supplier Elec: CPS
- Utility Supplier Gas: CPS
- Window Coverings: None Remain
Amenities
- Neighborhood Amenities: Pool, Park/Playground, None
Finance and Tax Information
- Days On Market: 55
- Home Owners Association Fee: 450
- Home Owners Association Frequency: Annually
- Home Owners Association Mandatory: Mandatory
- Home Owners Association Name: ASSOCIATION HILL COUNTRY
- Total Tax: 2.28
Rental Information
- Currently Being Leased: No
Other Features
- Accessibility: Other
- Block: 23
- Contract: Exclusive Right To Sell
- Instdir: Get on I-10 E/I-35 S, Follow I-35 S to Interstate 35 Access Rd. Take exit 149 from I-35 S, Continue on Interstate 35 Access Rd. Take Poteet Jourdanton Fwy Acc Rd to Applewhite Mdw.
- Interior Features: One Living Area, Eat-In Kitchen, Two Eating Areas, Open Floor Plan, High Speed Internet, Laundry Main Level, Laundry Room, Walk in Closets
- Legal Desc Lot: 29
- Legal Description: NCB APPLEWHITE MEADOWS BLOCK 29 LOT 31
- Miscellaneous: Under Construction
- Occupancy: Vacant
- Ph To Show: (210) 972-5651
- Possession: Closing/Funding
- Style: Two Story, Traditional
Owner Information
- Owner Lrealreb: No




