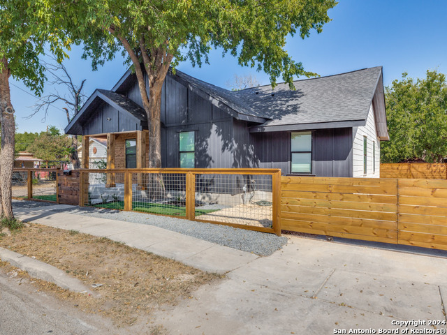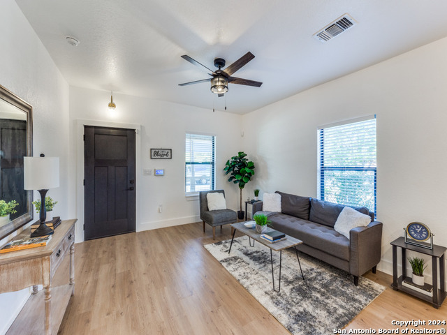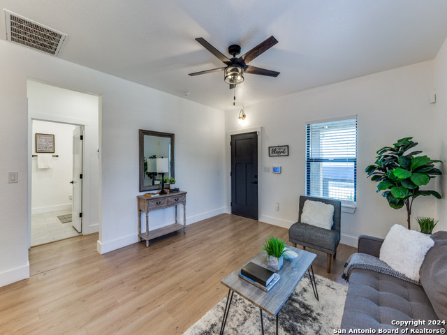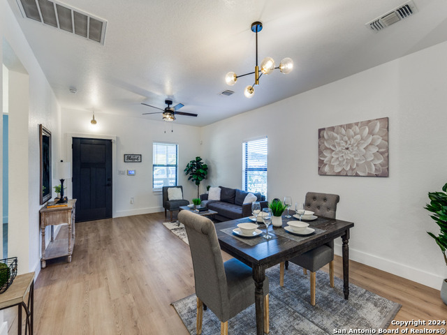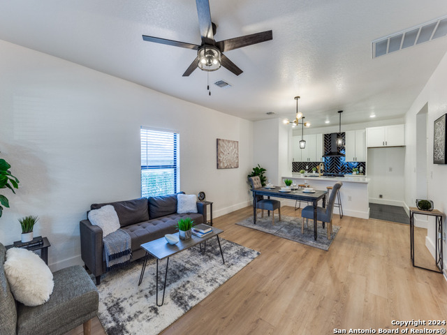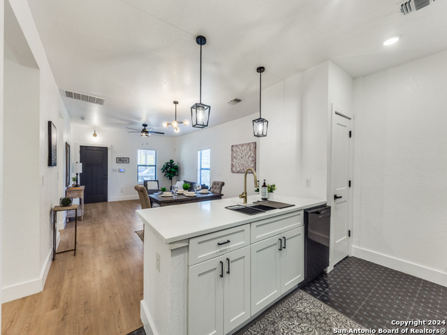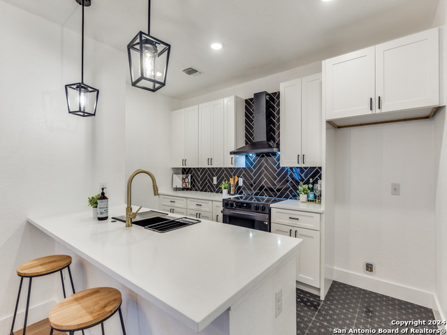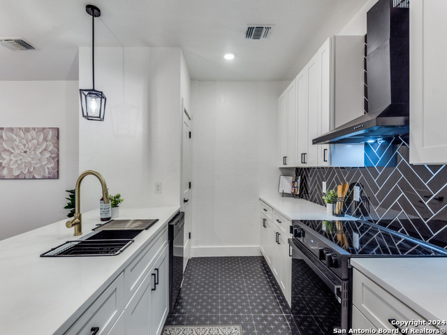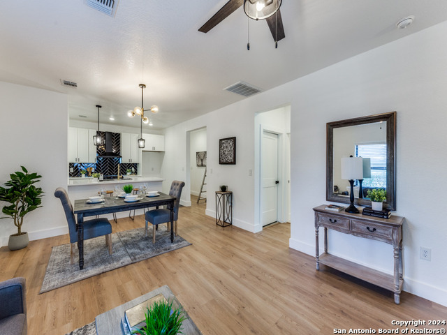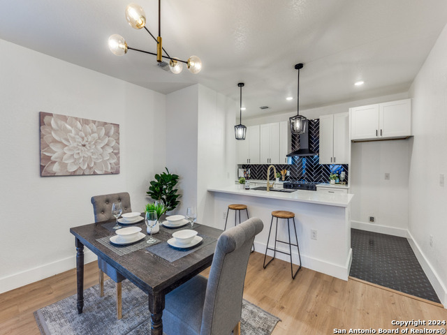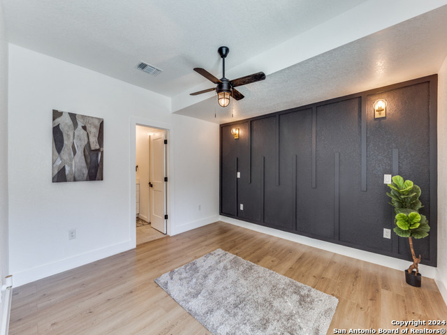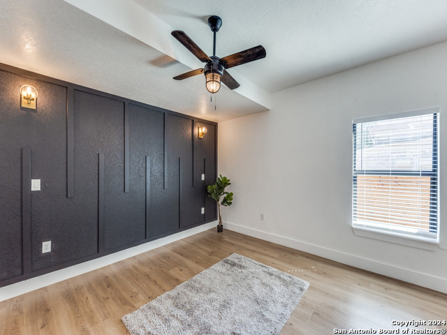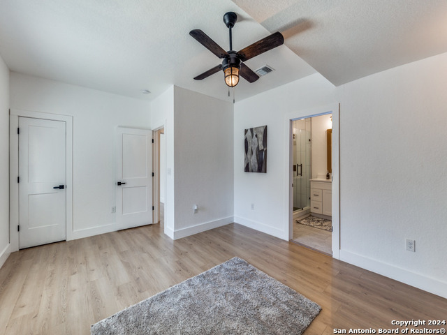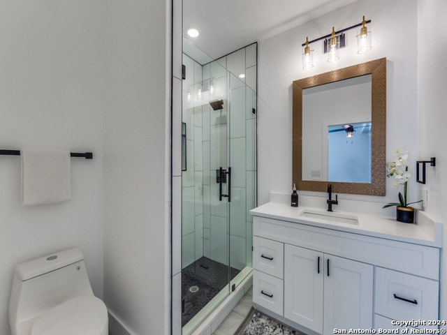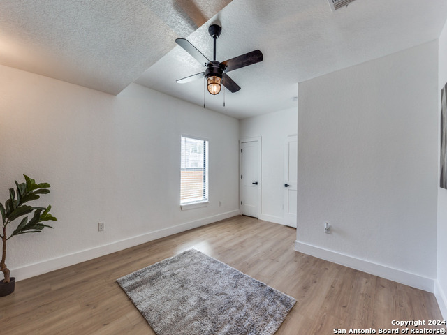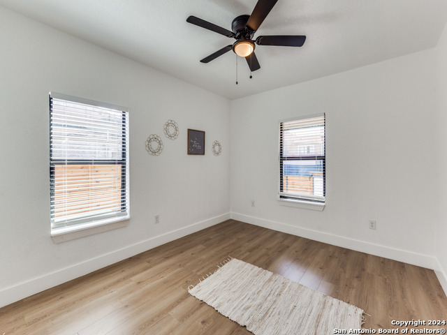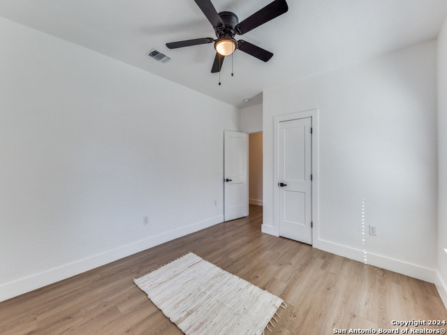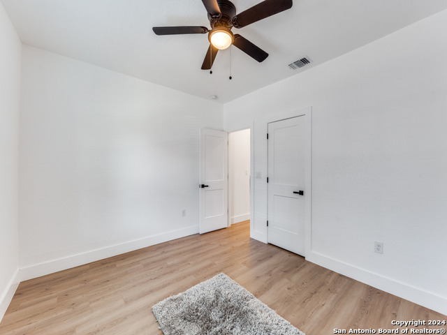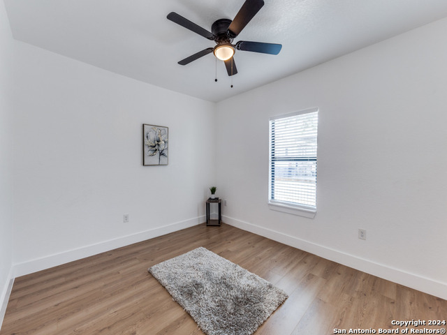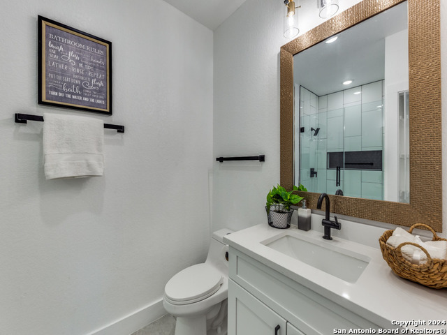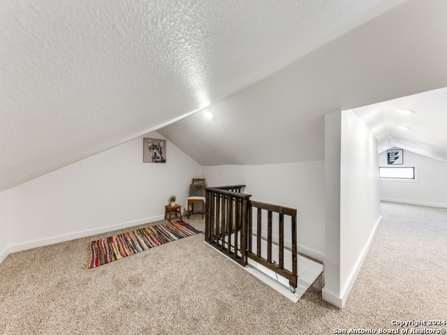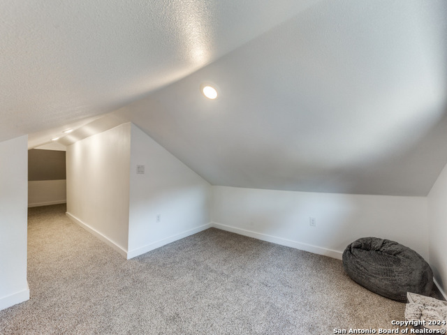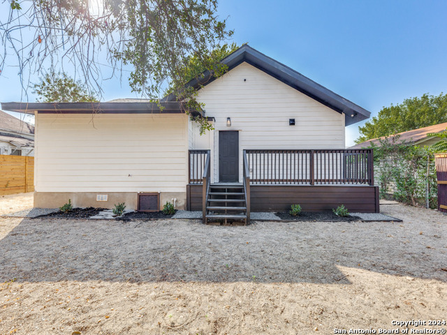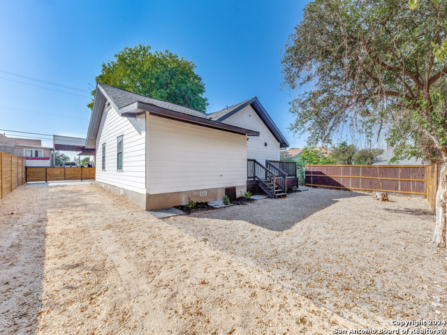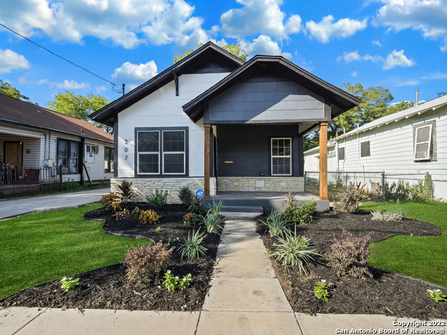114 Edwards , San Antonio, TX 78204
Property Photos
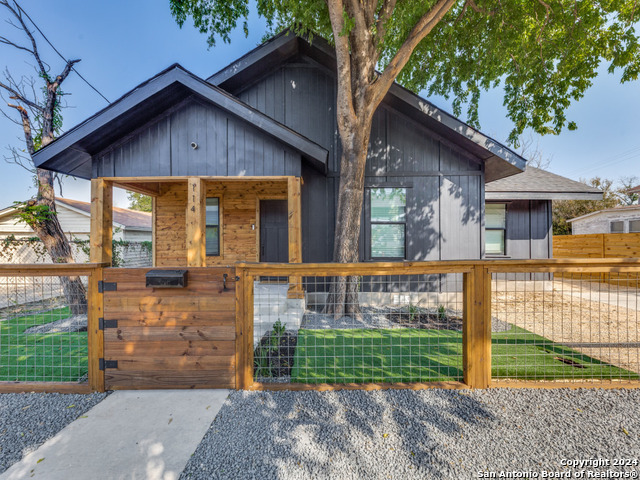
Would you like to sell your home before you purchase this one?
Priced at Only: $309,000
For more Information Call:
Address: 114 Edwards , San Antonio, TX 78204
Property Location and Similar Properties
- MLS#: 1815917 ( Single Residential )
- Street Address: 114 Edwards
- Viewed: 16
- Price: $309,000
- Price sqft: $195
- Waterfront: No
- Year Built: 1925
- Bldg sqft: 1588
- Bedrooms: 3
- Total Baths: 2
- Full Baths: 2
- Garage / Parking Spaces: 1
- Days On Market: 69
- Additional Information
- County: BEXAR
- City: San Antonio
- Zipcode: 78204
- Subdivision: S Durango/probandt
- District: San Antonio I.S.D.
- Elementary School: Collins Garden
- Middle School: Harris
- High School: Burbank
- Provided by: Premier Realty Group
- Contact: Elisa Romero
- (210) 218-8980

- DMCA Notice
-
DescriptionWelcome to this beautifully renovated one story home featuring 3 bedrooms, 2 bathrooms, and a unique bonus room in the attic! The inviting front porch is perfect for relaxing, with its covered patio, stunning cedar wood siding, and cedar posts creating a warm, rustic charm. Inside, the open concept living space boasts new laminate flooring throughout, offering a seamless flow into the kitchen. The kitchen is a chef's dream, complete with brand new quartz countertops, a peninsula ideal for bar seating, custom cabinetry with soft close drawers, and all new stainless steel appliances. Each bedroom is spacious and bathed in natural light, with the master suite serving as a true retreat. The spa like master bathroom has been completely remodeled with a sleek glass walk in shower, creating a luxurious experience. A standout feature of this home is the fully finished attic, complete with foam insulation. This versatile space is perfect for unwinding, whether you enjoy reading, gaming, or simply relaxing. Step outside to enjoy the fresh landscaping and a newly built back deck, ideal for outdoor entertaining. The list of updates is extensive, including a new roof, HVAC system, exterior fencing, low e windows, fresh paint, modern fixtures, and so much more. Located in the vibrant Downtown Lone Star District, just blocks away from the charming King William and the trendy Southtown neighborhood, you'll be within walking distance of countless shops, restaurants, and entertainment. This home truly offers the perfect combination of modern upgrades and urban convenience!!
Buyer's Agent Commission
- Buyer's Agent Commission: 3.00%
- Paid By: Listing Broker
- Compensation can only be paid to a Licensed Real Estate Broker
Payment Calculator
- Principal & Interest -
- Property Tax $
- Home Insurance $
- HOA Fees $
- Monthly -
Features
Building and Construction
- Apprx Age: 99
- Builder Name: Unknown
- Construction: Pre-Owned
- Exterior Features: Siding
- Floor: Ceramic Tile, Laminate
- Kitchen Length: 13
- Roof: Composition
- Source Sqft: Appsl Dist
School Information
- Elementary School: Collins Garden
- High School: Burbank
- Middle School: Harris
- School District: San Antonio I.S.D.
Garage and Parking
- Garage Parking: None/Not Applicable
Eco-Communities
- Energy Efficiency: Double Pane Windows, Low E Windows, High Efficiency Water Heater, Foam Insulation, Ceiling Fans
- Green Features: Low Flow Commode
- Water/Sewer: Water System, Sewer System, City
Utilities
- Air Conditioning: One Central
- Fireplace: Not Applicable
- Heating Fuel: Electric
- Heating: Central
- Window Coverings: All Remain
Amenities
- Neighborhood Amenities: None
Finance and Tax Information
- Days On Market: 57
- Home Owners Association Mandatory: None
- Total Tax: 4149.95
Other Features
- Accessibility: No Carpet, Level Lot, Level Drive, No Stairs, First Floor Bath, Full Bath/Bed on 1st Flr, First Floor Bedroom, Stall Shower
- Block: 10
- Contract: Exclusive Right To Sell
- Instdir: Take I-35 S, Exit 154 A toward TX-353 Spur S/ Nogalitos St, Take a sharp left onto Nogalitos St, Turn Right onto Edwards St
- Interior Features: One Living Area, Liv/Din Combo, Eat-In Kitchen, Open Floor Plan, Laundry Main Level, Laundry Room, Attic - Finished
- Legal Description: NCB 3879 BLK 10 LOT N 61.5 FT OF 1 & N 61.5 FT OF W 26 FT OF
- Ph To Show: 210-222-2227
- Possession: Closing/Funding
- Style: One Story
- Views: 16
Owner Information
- Owner Lrealreb: No
Similar Properties
Nearby Subdivisions
Arsenal Historic/non Historic
Beanville
Clay Street Homes Condominiums
Collins Garden
Collins Gardens
Division E. Of Ih35
Durango/probandt
Durango/roosevelt
Frio City Rd S.e. To Ih35/90sa
Frio City Rd Se To Ih35/90 Sa
Harlandale
King William
Lone Star
Lonestar District
Pershing Place
S Durango/probandt
S Laredo Se To Frio City Rd Sa
S. Laredo S.e. To Frio City Rd
Victoria Courts



