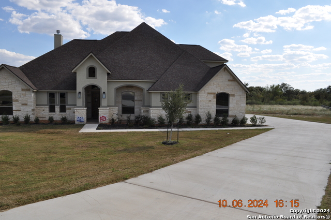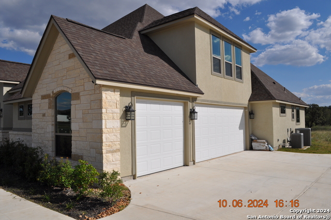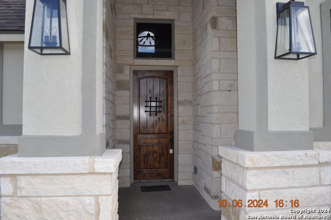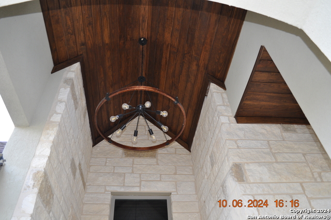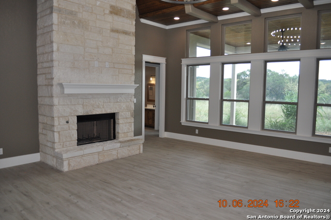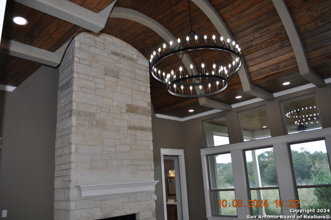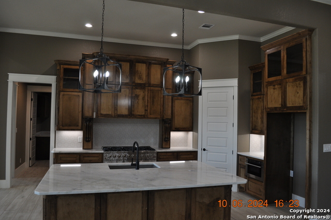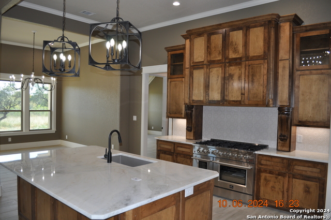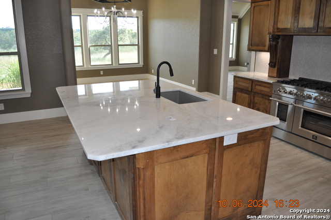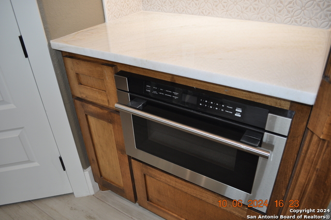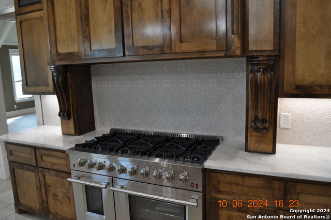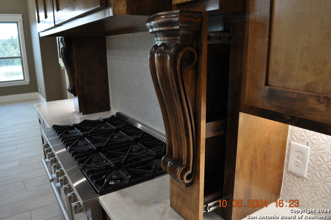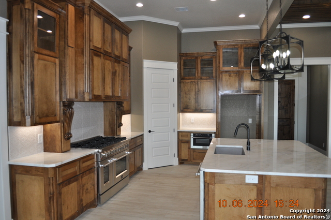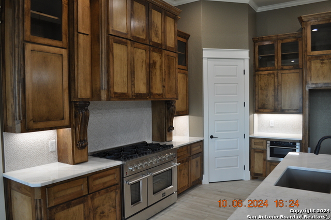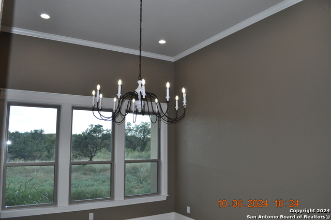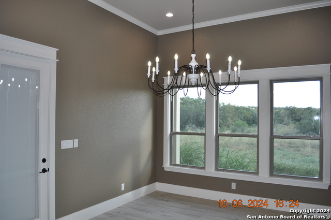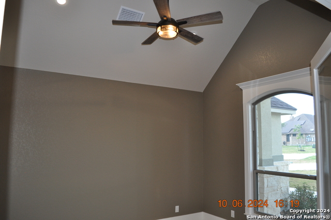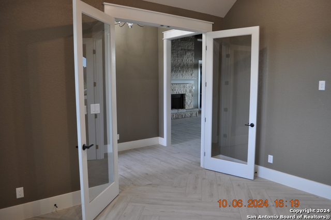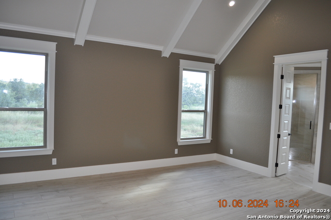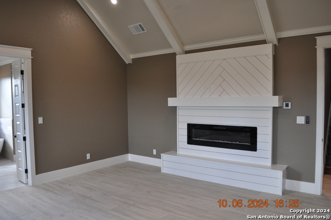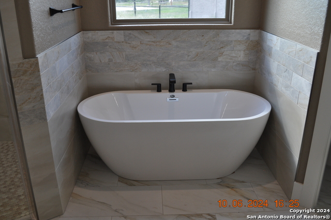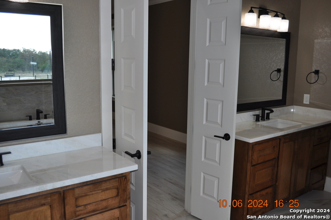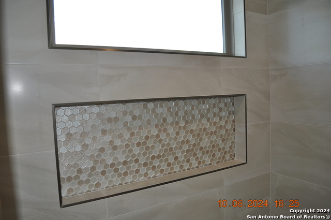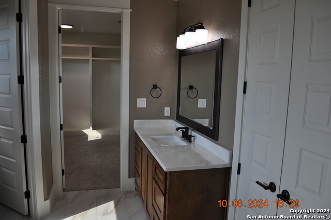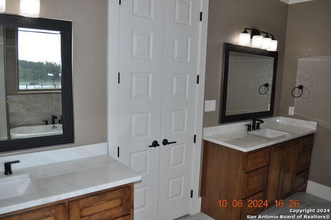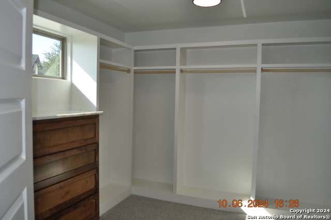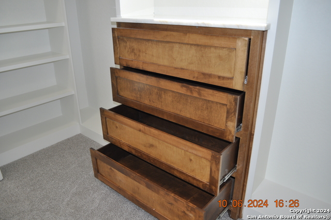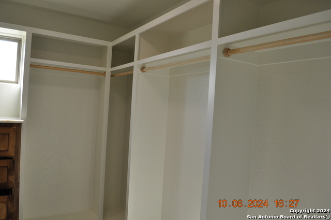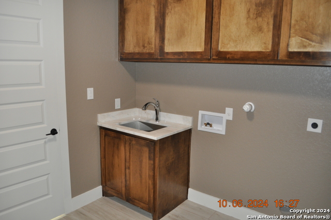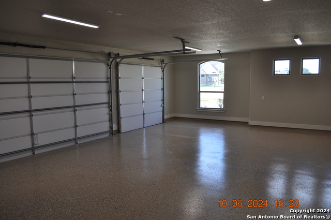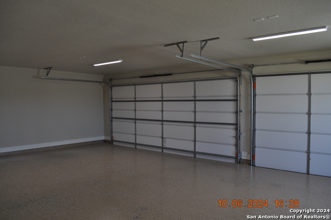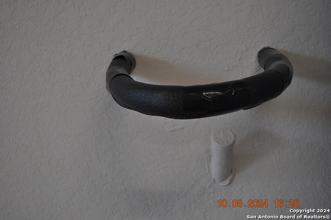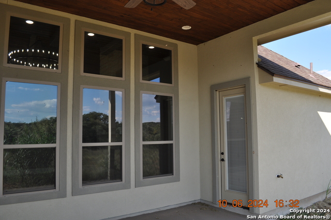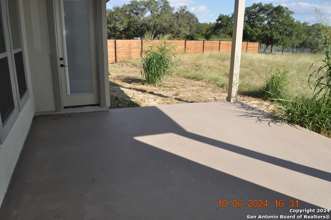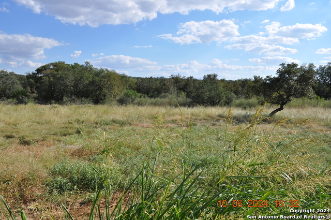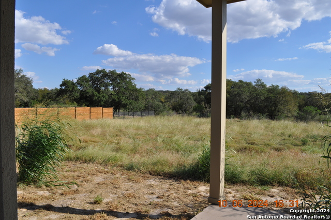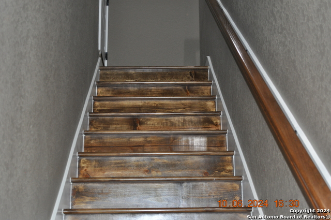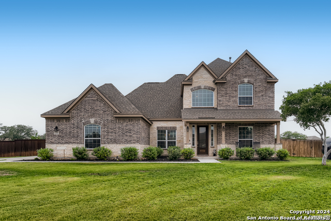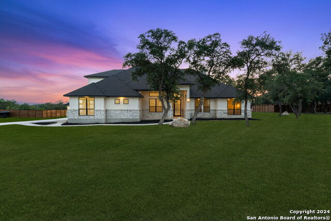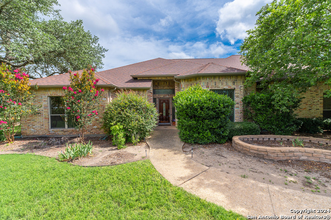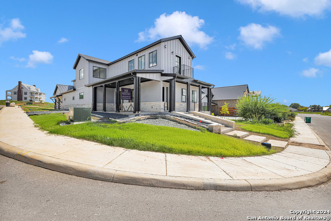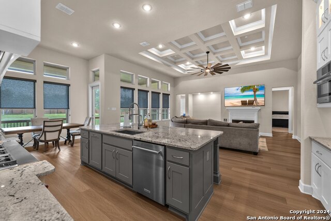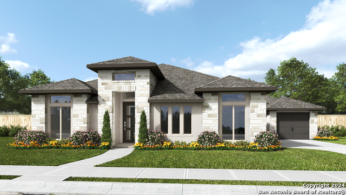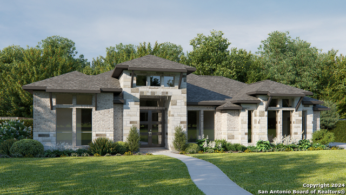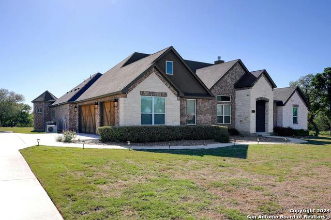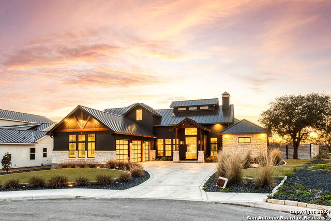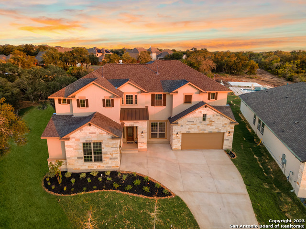875 Stone Loop, Castroville, TX 78009
Property Photos
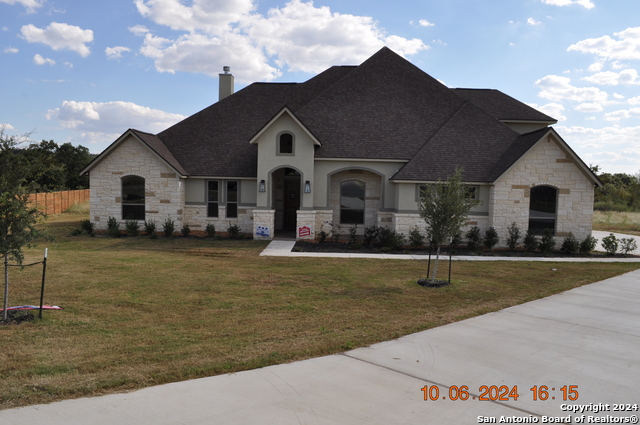
Would you like to sell your home before you purchase this one?
Priced at Only: $799,900
For more Information Call:
Address: 875 Stone Loop, Castroville, TX 78009
Property Location and Similar Properties
- MLS#: 1815858 ( Single Residential )
- Street Address: 875 Stone Loop
- Viewed: 3
- Price: $799,900
- Price sqft: $292
- Waterfront: No
- Year Built: 2024
- Bldg sqft: 2743
- Bedrooms: 4
- Total Baths: 3
- Full Baths: 3
- Garage / Parking Spaces: 3
- Days On Market: 69
- Acreage: 1.01 acres
- Additional Information
- County: MEDINA
- City: Castroville
- Zipcode: 78009
- Subdivision: Potranco Acres
- District: Medina Valley I.S.D.
- Elementary School: Potranco
- Middle School: Loma Alta
- High School: Medina Valley
- Provided by: Hester Realty Services
- Contact: Robert Hester
- (210) 251-9139

- DMCA Notice
-
Description**Interest rate buydown available** Beautiful home sitting on over an acre in a gated community. Featuring 4 bedrooms and 3 full baths, study/office, custom cabinets throughout, stainless appliances, 8 burner gas stove, and solid countertops. Home has many custom features throughout, such as huge living room with barrel ceiling and wood accents, vaulted ceiling in primary bedroom, upgraded lighting throughout the home, custom closets, granite in bathrooms, 2 fireplaces, huge covered patio and 3 car garage. There is a 550 square feet bonus room framed upstairs that seller is willing to finish out. This will bring the square footage over 3200! Come see this beautiful home and you will fall in love.
Payment Calculator
- Principal & Interest -
- Property Tax $
- Home Insurance $
- HOA Fees $
- Monthly -
Features
Building and Construction
- Builder Name: Brick & Stone Properties
- Construction: New
- Exterior Features: Brick, 4 Sides Masonry, Stone/Rock
- Floor: Carpeting, Ceramic Tile
- Foundation: Slab
- Kitchen Length: 15
- Roof: Composition
- Source Sqft: Appsl Dist
Land Information
- Lot Description: County VIew, 1/2-1 Acre
- Lot Improvements: Street Paved, Asphalt
School Information
- Elementary School: Potranco
- High School: Medina Valley
- Middle School: Loma Alta
- School District: Medina Valley I.S.D.
Garage and Parking
- Garage Parking: Three Car Garage
Eco-Communities
- Water/Sewer: Water System, Sewer System
Utilities
- Air Conditioning: Two Central
- Fireplace: One
- Heating Fuel: Electric
- Heating: Central, Heat Pump
- Num Of Stories: 1.5
- Window Coverings: None Remain
Amenities
- Neighborhood Amenities: Controlled Access
Finance and Tax Information
- Days On Market: 212
- Home Owners Association Fee: 150
- Home Owners Association Frequency: Annually
- Home Owners Association Mandatory: Mandatory
- Home Owners Association Name: POTRANCO ACRES
- Total Tax: 16381
Rental Information
- Currently Being Leased: No
Other Features
- Block: 00
- Contract: Exclusive Right To Sell
- Instdir: 1604 W to Potranco Rd, West on Potranco Rd to Potranco Acres
- Interior Features: One Living Area, Separate Dining Room, Island Kitchen, Walk-In Pantry, Utility Room Inside, 1st Floor Lvl/No Steps, High Ceilings, Open Floor Plan, Laundry Main Level, Laundry Room, Walk in Closets, Attic - Partially Finished, Attic - Floored, Attic - Permanent Stairs
- Legal Desc Lot: 27
- Legal Description: POTRANCO ACRES LOT 27; ACRES 1.01
- Miscellaneous: No City Tax, Cluster Mail Box
- Occupancy: Vacant
- Ph To Show: 210-222-2227
- Possession: Closing/Funding
- Style: Split Level
Owner Information
- Owner Lrealreb: No
Similar Properties
Nearby Subdivisions
A & B Subdivision
Alsatian Heights
Alsatian Oaks
Alsatian Oaks: 60ft. Lots
Boehme Ranch
Castroville
Country Village
Country Village Estates Phase
Double Gate Ranch
Enclave Of Potranco Oaks
Highway 90 Ranch
Karm - Medina County
Legend Park
Medina Valley Isd Out Of Town
Megan's Landing
Megans Landing
N/a
Paraiso
Potranco Acres
Potranco Oaks
Potranco Ranch
Potranco Ranch Medina County
Potranco West
Reserve At Potranco Oaks
Reserve Potranco Oaks
River Bluff
River Bluff Estates
The Enclave At Potranco Oaks
Venado Oaks
Ville D Alsace
Westheim Village



