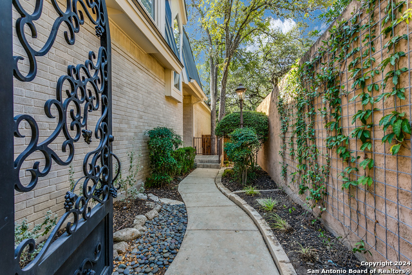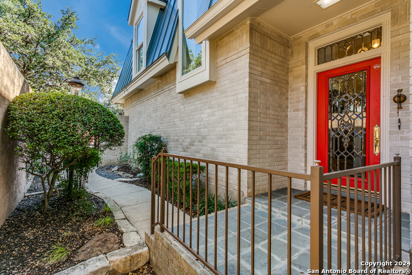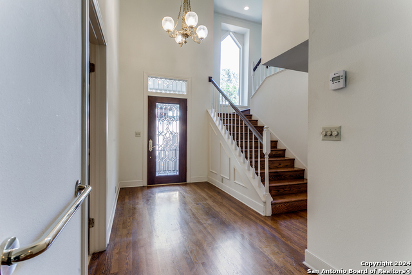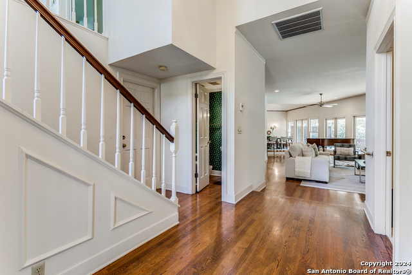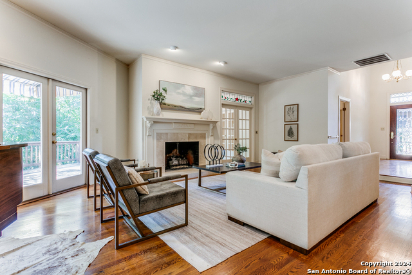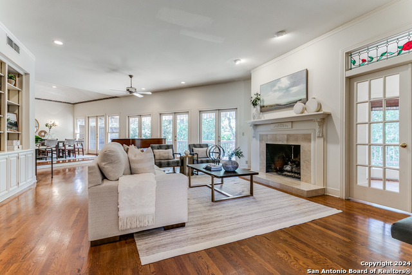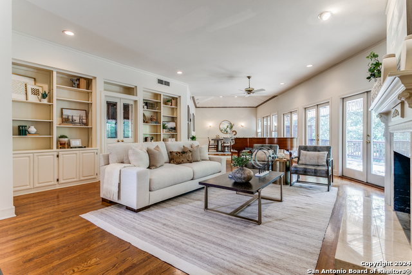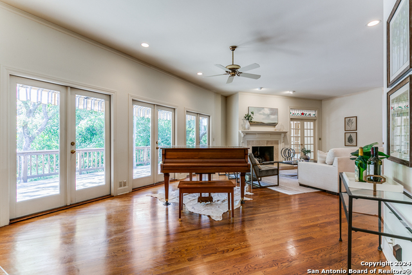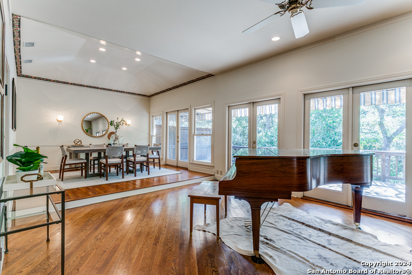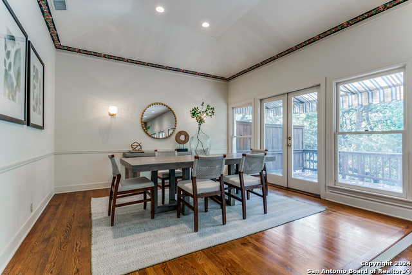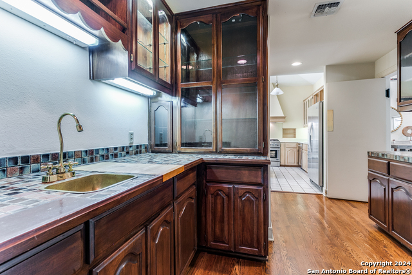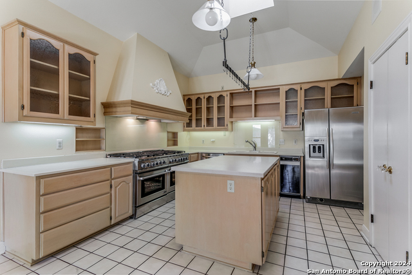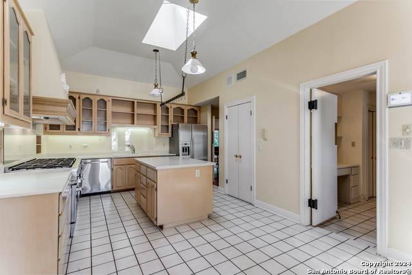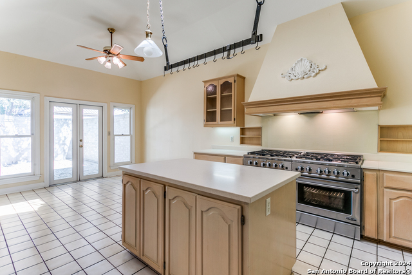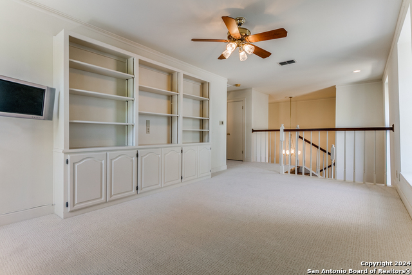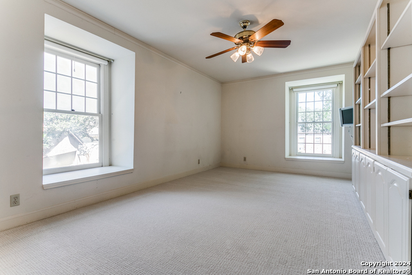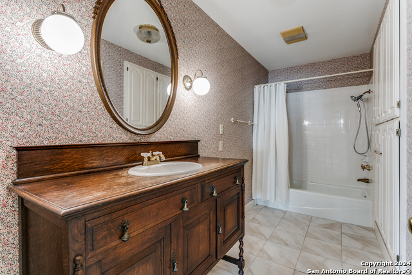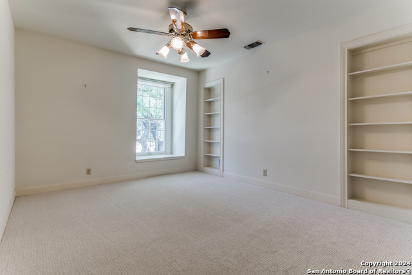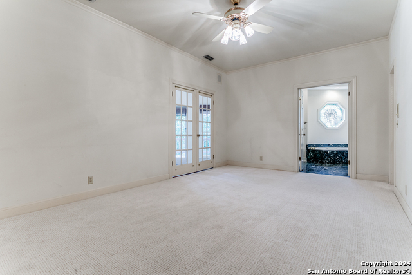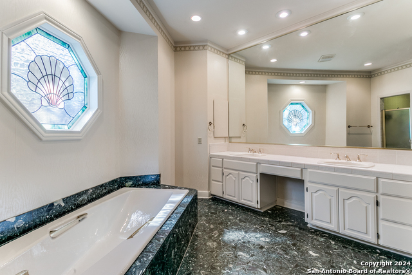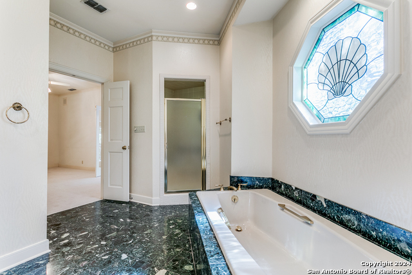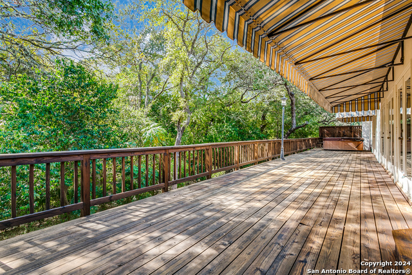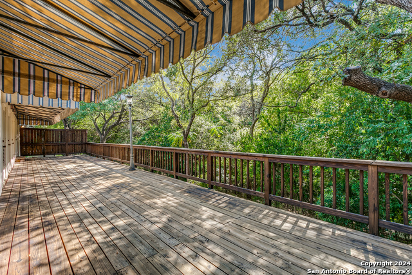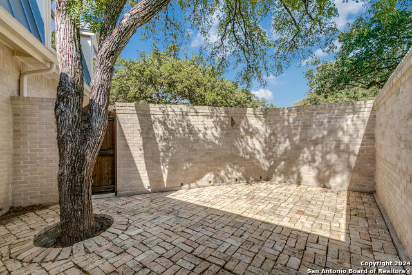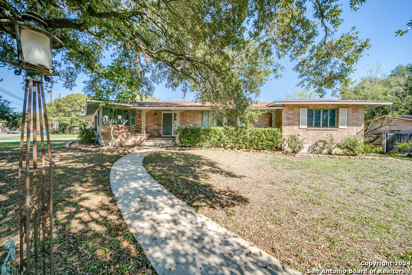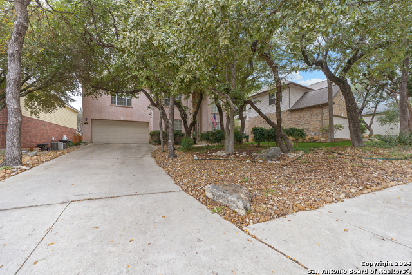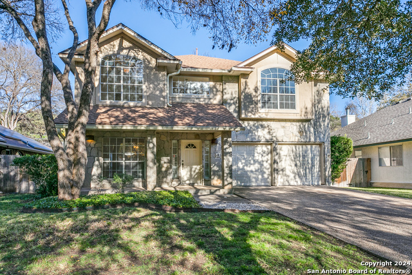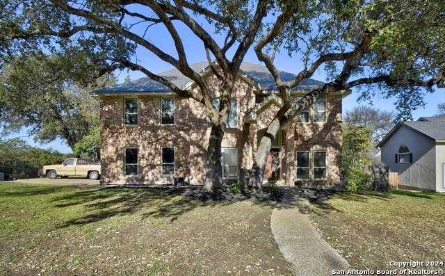13719 Bluff Villas Ct, San Antonio, TX 78216
Property Photos
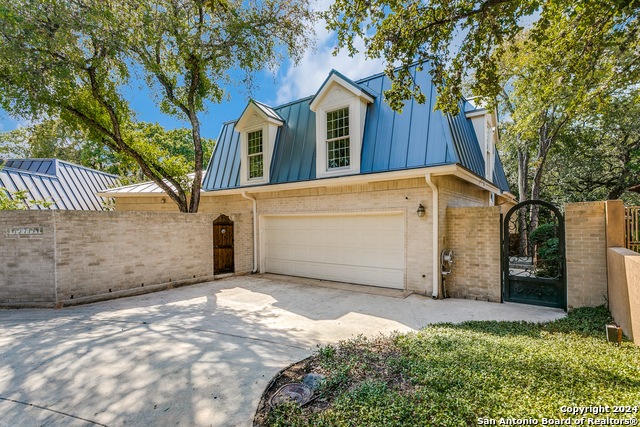
Would you like to sell your home before you purchase this one?
Priced at Only: $499,000
For more Information Call:
Address: 13719 Bluff Villas Ct, San Antonio, TX 78216
Property Location and Similar Properties
- MLS#: 1815269 ( Single Residential )
- Street Address: 13719 Bluff Villas Ct
- Viewed: 4
- Price: $499,000
- Price sqft: $176
- Waterfront: No
- Year Built: 1985
- Bldg sqft: 2828
- Bedrooms: 3
- Total Baths: 3
- Full Baths: 2
- 1/2 Baths: 1
- Garage / Parking Spaces: 2
- Days On Market: 84
- Additional Information
- County: BEXAR
- City: San Antonio
- Zipcode: 78216
- Subdivision: Bluffview
- District: North East I.S.D
- Elementary School: Harmony Hills
- Middle School: Eisenhower
- High School: Churchill
- Provided by: Phyllis Browning Company
- Contact: Janet Heydenreich
- (210) 860-9390

- DMCA Notice
-
DescriptionDiscover your dream home in the exclusive, gated enclave of Villas of Bluffview. This small, quiet community of upscale garden homes boasts a prime North Central location off Bitters and Hwy 281, offering both convenience and tranquility. The two story design features a primary suite on the main level for ultimate convenience, while the upper level includes an additional bedroom and bath, plus a versatile family room or study with built in bookshelves that could function as a 3rd bedroom. The spacious island kitchen is equipped with abundant cabinetry, professional gas range with double ovens and a breakfast area that opens to the front patio. For entertaining, there is a custom walk in wet bar and an inviting open living and dining area with high ceilings and a cozy fireplace. Fresh new carpet adds a touch of luxury throughout the home. The oversized two car attached garage provides ample space for vehicles and storage. Step outside to the expansive, elevated deck which is set in the trees for a serene, private outdoor experience. This home is designed for both comfort and style, making it perfect for entertaining and everyday living. Don't miss the opportunity to own this exceptional property in the Villas of Bluffview.
Payment Calculator
- Principal & Interest -
- Property Tax $
- Home Insurance $
- HOA Fees $
- Monthly -
Features
Building and Construction
- Apprx Age: 39
- Builder Name: Buddy Kinder
- Construction: Pre-Owned
- Exterior Features: Brick, 3 Sides Masonry, Stucco
- Floor: Carpeting, Ceramic Tile, Wood
- Foundation: Slab
- Kitchen Length: 13
- Roof: Metal
- Source Sqft: Appraiser
Land Information
- Lot Description: On Greenbelt, Mature Trees (ext feat)
School Information
- Elementary School: Harmony Hills
- High School: Churchill
- Middle School: Eisenhower
- School District: North East I.S.D
Garage and Parking
- Garage Parking: Two Car Garage, Attached
Eco-Communities
- Energy Efficiency: Ceiling Fans
- Water/Sewer: Water System, Sewer System
Utilities
- Air Conditioning: Two Central
- Fireplace: One, Living Room, Gas Logs Included, Gas
- Heating Fuel: Natural Gas
- Heating: Central
- Recent Rehab: No
- Window Coverings: All Remain
Amenities
- Neighborhood Amenities: Controlled Access
Finance and Tax Information
- Days On Market: 57
- Home Faces: North
- Home Owners Association Fee: 975
- Home Owners Association Frequency: Annually
- Home Owners Association Mandatory: Mandatory
- Home Owners Association Name: VILLAS OF BLUFFVIEW
- Total Tax: 11230.38
Rental Information
- Currently Being Leased: No
Other Features
- Accessibility: Low Pile Carpet, Level Lot, Level Drive, First Floor Bath, Full Bath/Bed on 1st Flr, First Floor Bedroom
- Contract: Exclusive Right To Sell
- Instdir: Walker Ranch
- Interior Features: Two Living Area, Liv/Din Combo, Eat-In Kitchen, Two Eating Areas, Island Kitchen, Walk-In Pantry, Study/Library, Game Room, Utility Room Inside, High Ceilings, Open Floor Plan, Laundry Main Level, Laundry Room, Walk in Closets
- Legal Desc Lot: 91
- Legal Description: NCB 17035 BLK 1 LOT 91
- Miscellaneous: Home Service Plan, Virtual Tour
- Occupancy: Vacant
- Ph To Show: 210-222-2227
- Possession: Closing/Funding
- Style: Two Story, Traditional
Owner Information
- Owner Lrealreb: No
Similar Properties
Nearby Subdivisions
Bluffview
Bluffview Estates
Bluffview Greens
Bluffview Of Camino
Bluffviewcamino Real
Camino Real
Countryside
Crownhill Park
East Shearer Hill
East Shearer Hills
Enchanted Forest
Harmony Hills
North Star Hills
Northeast Metro Ac#2
Park @ Vista Del Nor
Racquet Club Of Cami
Ridgeview
River Bend Of Camino
Shearer Hills
Silos Unit #1
Starlight Terrace
Starlit Hills
Vista Del Norte
Walker Ranch



