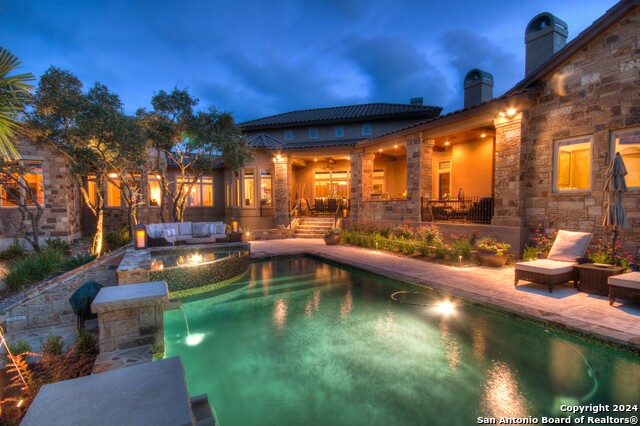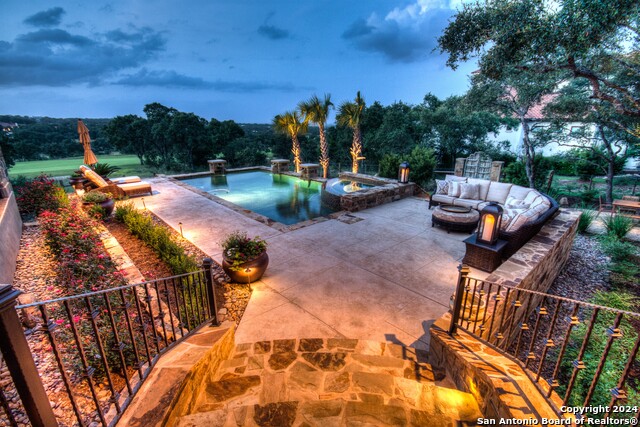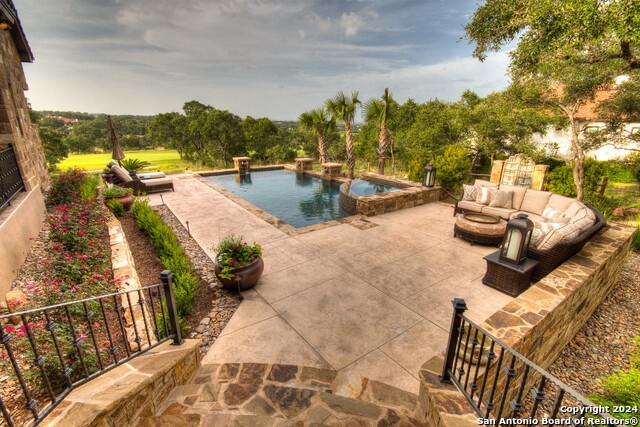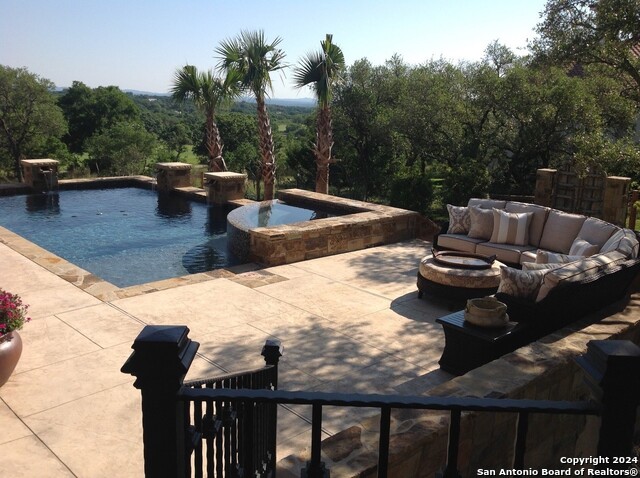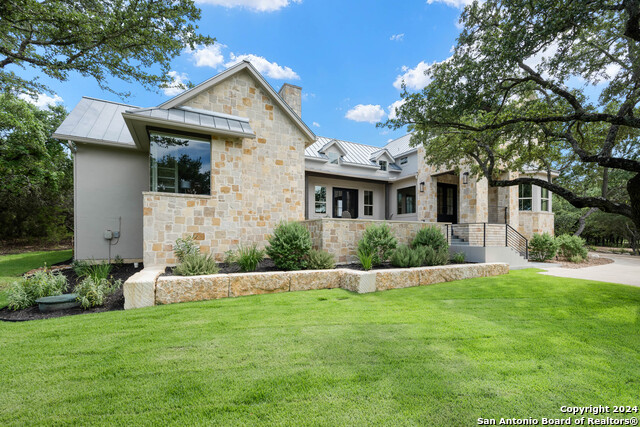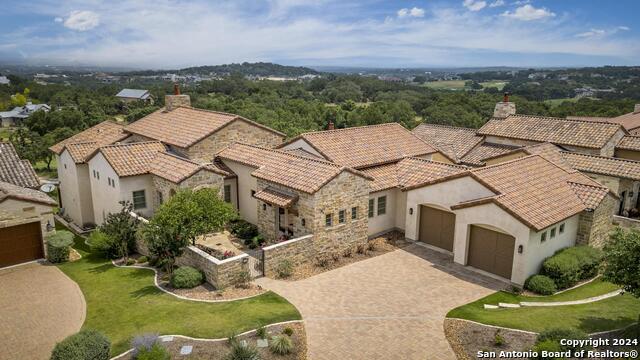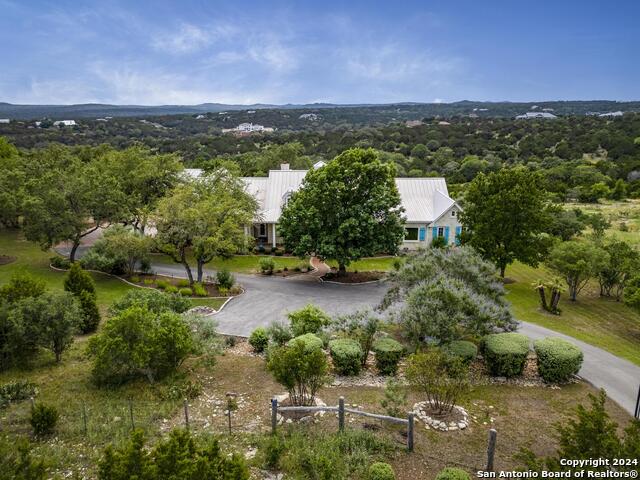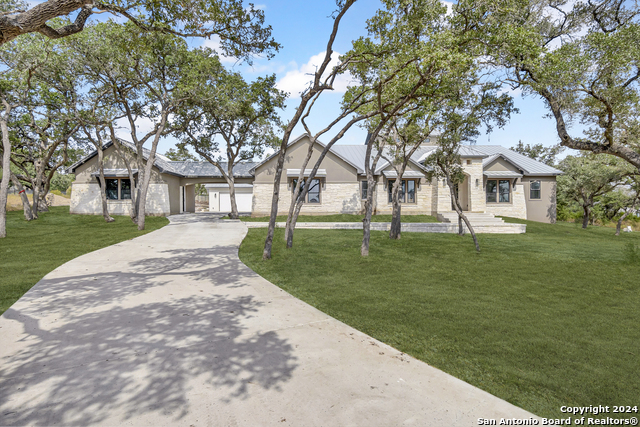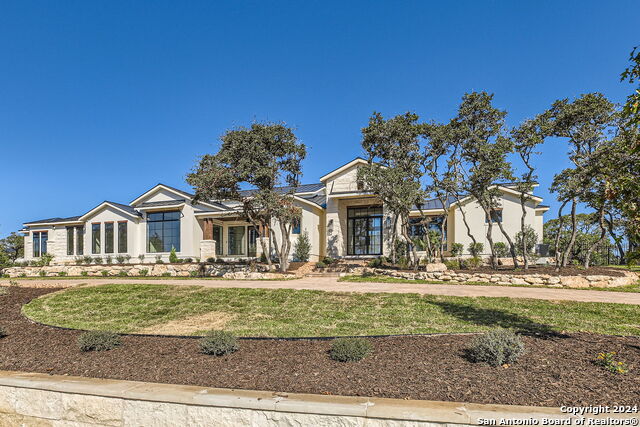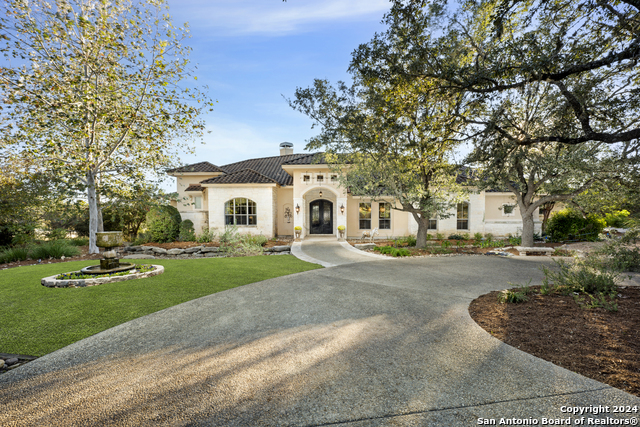197 Augusta , Boerne, TX 78006
Property Photos

Would you like to sell your home before you purchase this one?
Priced at Only: $2,199,900
For more Information Call:
Address: 197 Augusta , Boerne, TX 78006
Property Location and Similar Properties
- MLS#: 1815219 ( Single Residential )
- Street Address: 197 Augusta
- Viewed: 9
- Price: $2,199,900
- Price sqft: $478
- Waterfront: No
- Year Built: 2013
- Bldg sqft: 4605
- Bedrooms: 3
- Total Baths: 4
- Full Baths: 3
- 1/2 Baths: 1
- Garage / Parking Spaces: 3
- Days On Market: 72
- Acreage: 1.08 acres
- Additional Information
- County: KENDALL
- City: Boerne
- Zipcode: 78006
- Subdivision: Cordillera Ranch
- District: Boerne
- Elementary School: Herff
- Middle School: Voss
- High School: Boerne
- Provided by: CR Realty, LLC
- Contact: Carey Yeager
- (830) 336-3570

- DMCA Notice
-
DescriptionWelcome to 197 Augusta a home that beckons discerning homebuyers to experience luxury living at its finest. This exquisite property is a testament to refined taste and meticulous craftsmanship, offering an unparalleled lifestyle within the prestigious Cordillera Ranch community.As you approach this magnificent house, you're immediately struck by its prime location on the 15th hole of the Jack Nicklaus Signature Cordillera Ranch Golf Club. The property's exterior is a harmonious blend of elegant architecture and natural beauty, with the iconic "Twin Sisters" hills providing a breathtaking backdrop. This single level residence spans an impressive 4,605 square feet, showcasing extreme attention to detail and superior construction quality throughout.Upon entering, you're greeted by a spacious interior that seamlessly combines sophistication with comfort. The home boasts three full bedrooms, each designed as an ensuite, ensuring privacy and convenience for both residents and guests. The primary bedroom is a luxurious retreat, featuring a limestone fireplace, soaring ceilings, and expansive windows that frame the picturesque surroundings. The adjoining spa like bathroom is a sanctuary of relaxation, with a custom designed shower area that allows you to bask in the panoramic views, a standalone tub for ultimate indulgence, and generously proportioned his and hers vanities. The primary bedroom's closet is a marvel in itself, boasting custom built storage solutions that provide ample wardrobe space. The heart of this home is undoubtedly the dramatic great room & kitchen combination. Here, a wall of glass dissolves the boundaries between indoor & outdoor living, inviting the beauty of the Hill Country landscape inside. The great room is anchored by a floor to ceiling ledgestone fireplace,with extra hearth seating for cozy gatherings. Overhead, statement wood beams add warmth and character to the space, while the soaring ceilings create an airy, open atmosphere.For the culinary enthusiast, the gourmet kitchen is nothing short of a chef's paradise. Equipped with top of the line Wolf appliances, including three ovens, two dishwashers, two refrigerator drawers, and a warming drawer, this kitchen is designed for both everyday cooking and grand entertaining. The piece de resistance is the Miele cappuccino machine, perfect for starting your mornings with a gourmet coffee experience. The kitchen's aesthetic is elevated by striking Brazilian granite countertops and coordinating tile work, extending into the walk in pantry, which offers ample custom cabinetry and illuminated glass cabinets for a touch of sophistication. Adjacent to the kitchen, a generous eating nook area provides a casual dining space with views of the outdoor oasis. For more formal occasions, the curved sit down bar area is ideal for entertaining, with well planned storage for glassware and accessories. Wine enthusiasts will appreciate the charming wine room with two wine towers and a custom iron door, adding a touch of old world elegance to the modern home.The formal dining room is a study in refined taste, boasting a barrel ceiling creating an ideal setting for sophisticated dinner parties. For those who work from home, the office space is a haven of productivity, featuring a fireplace and a detailed wood ceiling that adds character and warmth to the room.Outdoor living is elevated to an art form in this property. The spectacular pool and yard design create a resort like atmosphere in your own backyard. Spacious patios provide ample room for entertaining or simply enjoying quality time with family. The covered patio features a fireplace, generous dining and sitting spaces and a barbeque area offering a perfect spot for gathering with friends and family. The house has recently had an update with new exterior and interior painting among other things and thus is move in ready for a quick close. Master Full Golf Available for purchase!!!
Payment Calculator
- Principal & Interest -
- Property Tax $
- Home Insurance $
- HOA Fees $
- Monthly -
Features
Building and Construction
- Apprx Age: 11
- Builder Name: Christofilis
- Construction: Pre-Owned
- Exterior Features: 4 Sides Masonry, Stone/Rock
- Floor: Stone
- Foundation: Slab
- Kitchen Length: 21
- Roof: Tile
- Source Sqft: Appsl Dist
School Information
- Elementary School: Herff
- High School: Boerne
- Middle School: Voss Middle School
- School District: Boerne
Garage and Parking
- Garage Parking: Three Car Garage, Side Entry, Oversized
Eco-Communities
- Water/Sewer: Water System, Sewer System
Utilities
- Air Conditioning: Three+ Central
- Fireplace: Three+, Living Room, Primary Bedroom, Stone/Rock/Brick, Other
- Heating Fuel: Electric
- Heating: Central
- Number Of Fireplaces: 3+
- Window Coverings: Some Remain
Amenities
- Neighborhood Amenities: Controlled Access, Waterfront Access, Pool, Tennis, Golf Course, Clubhouse, Park/Playground, Jogging Trails, Sports Court, Lake/River Park, Guarded Access
Finance and Tax Information
- Days On Market: 549
- Home Owners Association Fee: 2550
- Home Owners Association Frequency: Annually
- Home Owners Association Mandatory: Mandatory
- Home Owners Association Name: CORDILLERA RANCH PROPERTY OWNERS ASSOCIATION
- Total Tax: 14074.9
Other Features
- Contract: Exclusive Right To Sell
- Instdir: Come through the main gate off of Hwy 46 & show your license to the guard, continue on Cordillera Trace, turn left on Nicklaus Way, turn left on Clubs Drive, follow around & past the Clubhouse, continue straight, turn right on Augusta & house on your right
- Interior Features: One Living Area, Separate Dining Room, Two Eating Areas, Island Kitchen, Breakfast Bar, Walk-In Pantry, Study/Library, Utility Room Inside, Secondary Bedroom Down, High Speed Internet, Laundry Main Level, Walk in Closets
- Legal Desc Lot: 30
- Legal Description: CORDILLERA RANCH UNIT 202 BLK A LOT 30, 1.08 ACRES (LIFE EST
- Ph To Show: 210-222-2227
- Possession: Closing/Funding
- Style: One Story
Owner Information
- Owner Lrealreb: No
Similar Properties
Nearby Subdivisions
A10260 - Survey 490 D Harding
Anaqua Springs Ranch
Balcones Creek
Bent Tree
Bentwood
Bisdn
Boerne
Boerne Heights
Champion Heights - Kendall Cou
Chaparral Creek
Cibolo Oaks Landing
Cordillera Ranch
Corley Farms
Country Bend
Coveney Ranch
Creekside
Cypress Bend On The Guadalupe
Diamond Ridge
Dienger Addition
Dietert
Dietert Addition
Dove Country Farm
Durango Reserve
English Oaks
Esperanza
Esperanza - Kendall County
Fox Falls
Friendly Hills
Greco Bend
Hidden Cove
Highland Park
Highlands Ranch
Indian Acres
Inspiration Hill # 2
Inspiration Hills
Irons & Grahams Addition
Kendall Creek Estates
Kendall Woods Estate
Kendall Woods Estates
Lake Country
Lakeside Acres
Leon Creek Estates
Limestone Ranch
Menger Springs
Miralomas
Miralomas Garden Homes
Miralomas Garden Homes Unit 1
N/a
Na
None
Not In Defined Subdivision
Oak Meadow
Oak Park
Oak Park Addition
Out/comfort
Pecan Springs
Pleasant Valley
Ranger Creek
Regency At Esperanza
Regent Park
River Mountain Ranch
River Ranch Estates
River Trail
River View
Rosewood Gardens
Saddlehorn
Scenic Crest
Schertz Addition
Shadow Valley Ranch
Shoreline Park
Silver Hills
Skyview Acres
Southern Oaks
Stone Creek
Stonegate
Sundance Ranch
Sunrise
Tapatio Springs
The Crossing
The Ranches At Creekside
The Reserve At Saddlehorn
The Ridge At Tapatio Springs
The Villas At Hampton Place
The Woods
The Woods Of Boerne Subdivisio
The Woods Of Frederick Creek
Threshold Ranch
Trails Of Herff Ranch
Trailwood
Twin Canyon Ranch
Villas At Hampton Place
Waterstone
Windmill Ranch
Woods Of Frederick Creek



