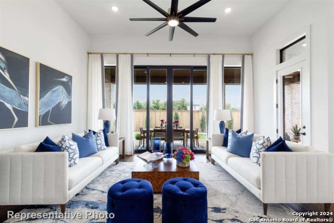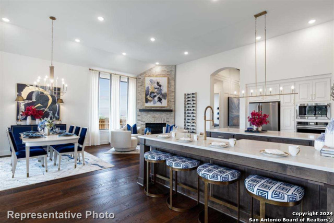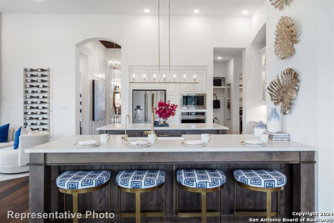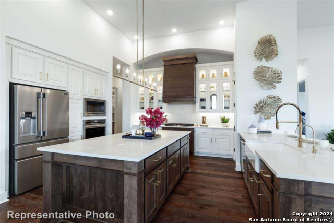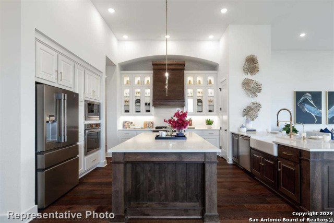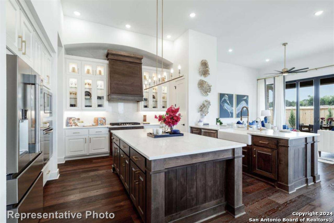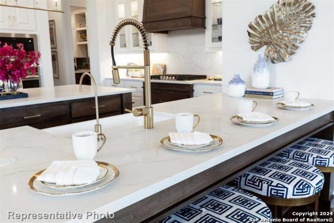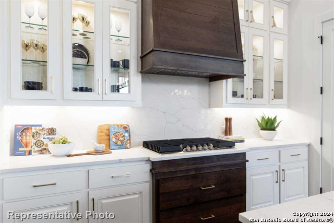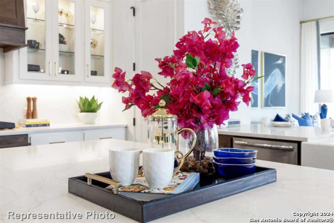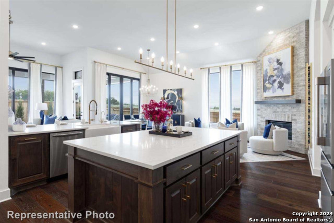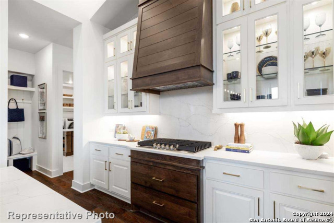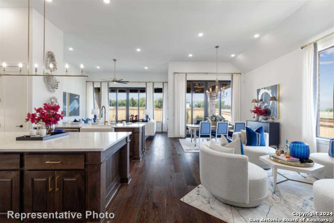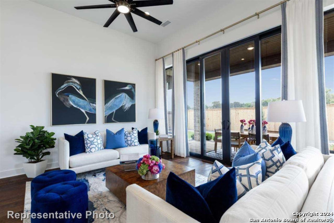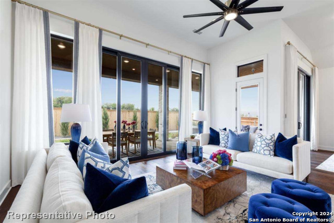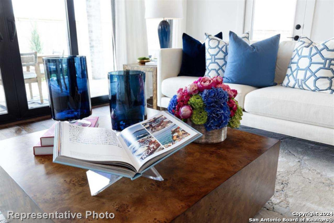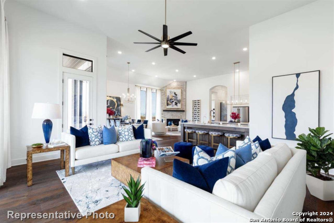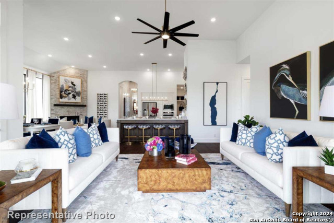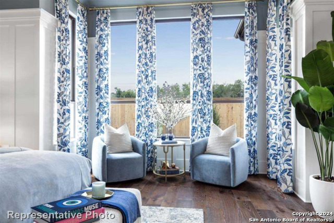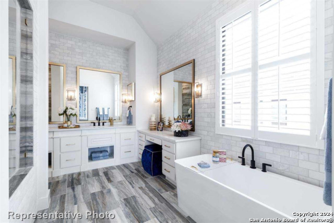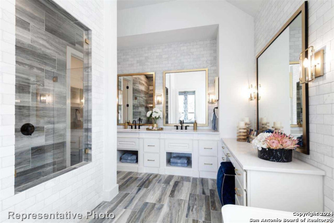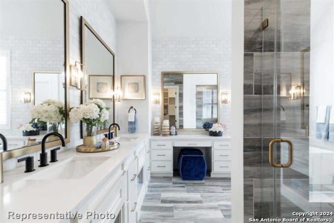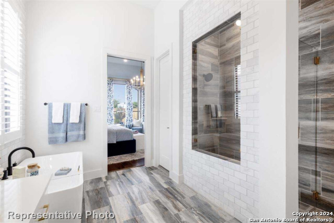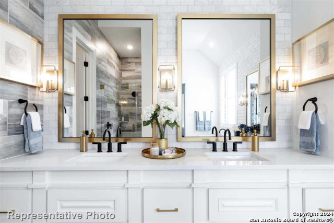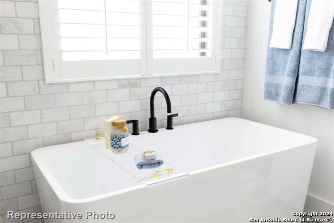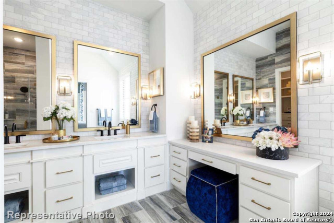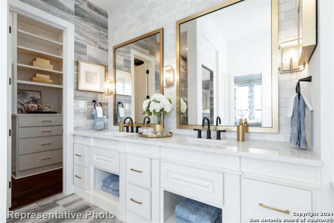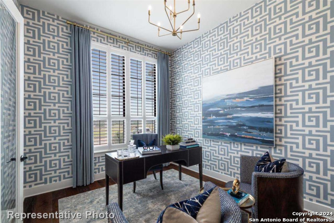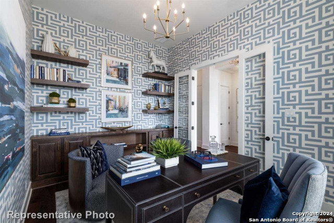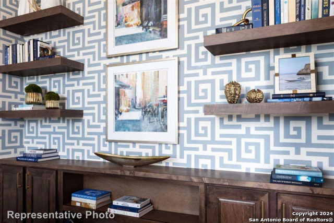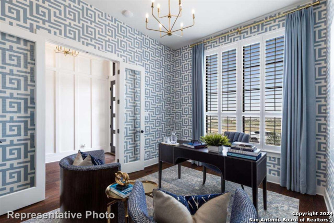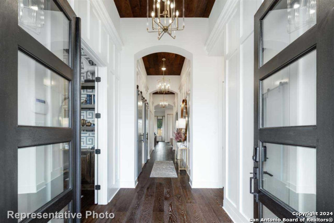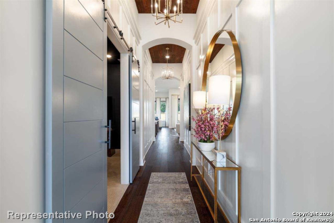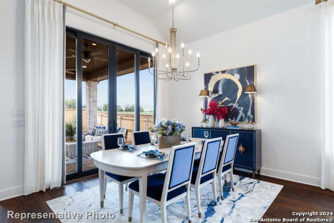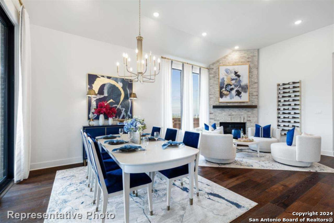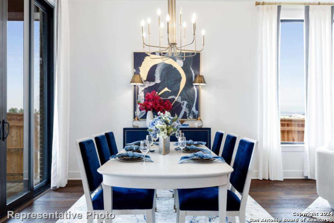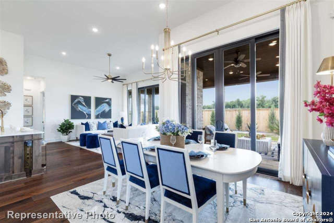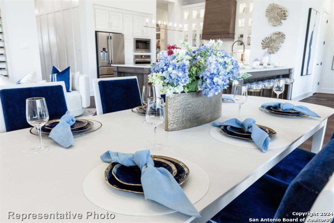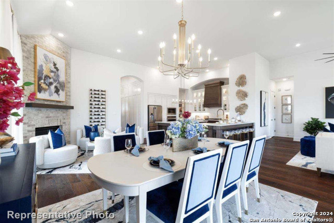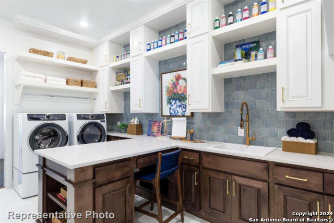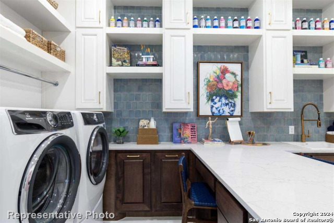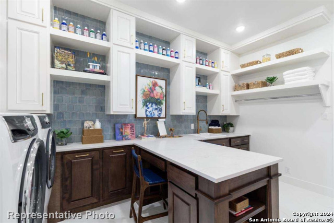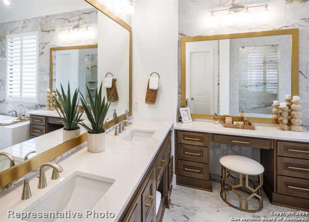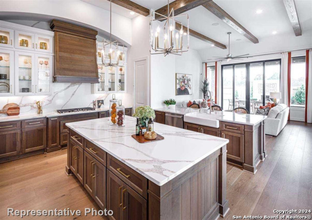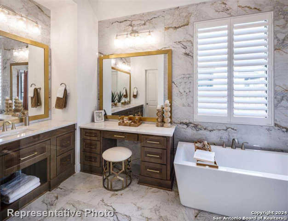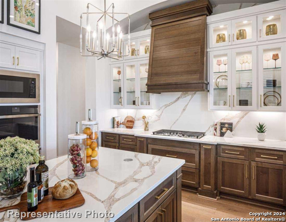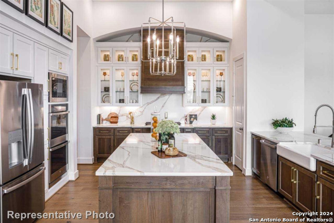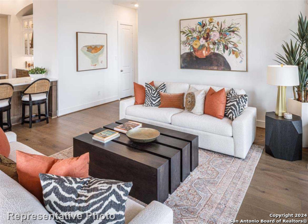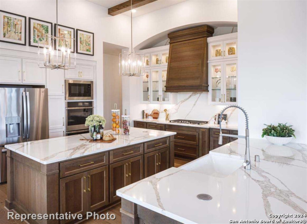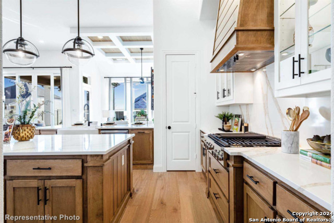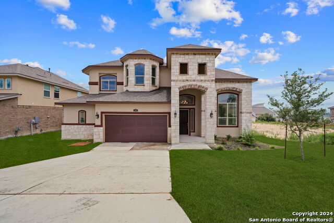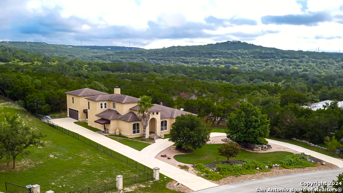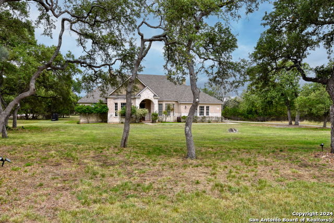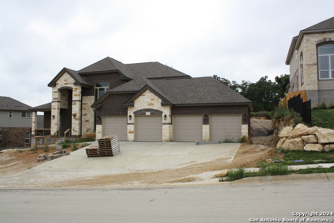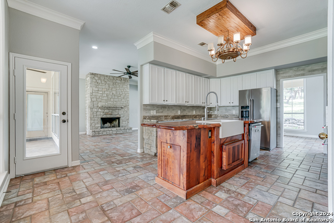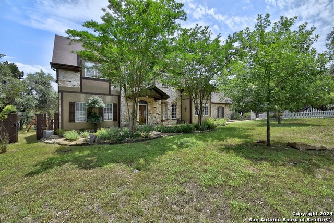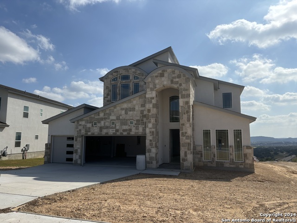3048 Bristow, Bulverde, TX 78163
Property Photos
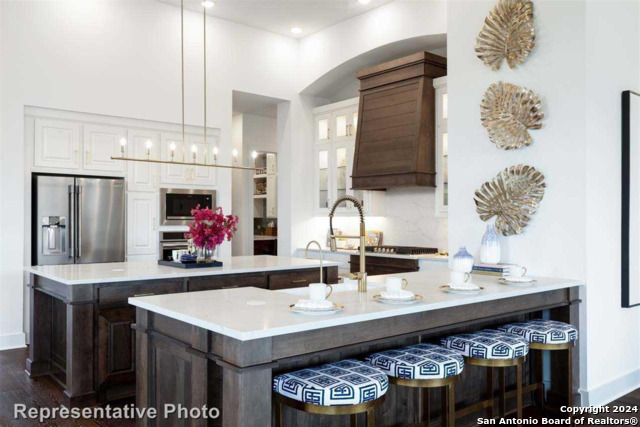
Would you like to sell your home before you purchase this one?
Priced at Only: $799,990
For more Information Call:
Address: 3048 Bristow, Bulverde, TX 78163
Property Location and Similar Properties
- MLS#: 1814087 ( Single Residential )
- Street Address: 3048 Bristow
- Viewed: 9
- Price: $799,990
- Price sqft: $249
- Waterfront: No
- Year Built: 2024
- Bldg sqft: 3209
- Bedrooms: 4
- Total Baths: 4
- Full Baths: 3
- 1/2 Baths: 1
- Garage / Parking Spaces: 3
- Days On Market: 78
- Additional Information
- County: COMAL
- City: Bulverde
- Zipcode: 78163
- Subdivision: Ventana
- District: Comal
- Elementary School: Rahe Primary
- Middle School: Spring Branch
- High School: Smiton Valley
- Provided by: Highland Homes Realty
- Contact: Ben Caballero
- (888) 872-6006

- DMCA Notice
-
DescriptionMLS# 1814087 Built by Highland Homes CONST. COMPLETED Nov 29 ~ This single story home has dramatic curb appeal with a beautiful light brick exterior and a front yard with generous landscaping. Inside, you will find the epitome of modern luxury with a seamless blend of style, functionality and comfort with soaring ceilings, tall windows, and sliding glass doors leading out to a large outdoor covered patio. The gourmet kitchen includes a double oven, custom cabinets, a 5 burner gas cooktop, and elegant finishes. Entertainment Room can be used as a Flex Room, Game Room, or Media Room. Enhanced Laundry room a MUST SEE! Beautifully engineered wood flooring in the main living areas. The primary suite is a true retreat, boasting a spa like bathroom with dual vanities, a soaking tub and a separate shower. Located in a desirable neighborhood, this home offers convenience, comfort and style, making it a must see.
Payment Calculator
- Principal & Interest -
- Property Tax $
- Home Insurance $
- HOA Fees $
- Monthly -
Features
Building and Construction
- Builder Name: Highland Homes
- Construction: New
- Exterior Features: 1 Side Masonry, 4 Sides Masonry
- Floor: Carpeting, Ceramic Tile, Wood
- Foundation: Slab
- Kitchen Length: 14
- Roof: Composition
- Source Sqft: Bldr Plans
Land Information
- Lot Dimensions: 70' X 130'
- Lot Improvements: Curbs, Sidewalks, Street Paved, Streetlights
School Information
- Elementary School: Rahe Primary
- High School: Smithson Valley
- Middle School: Spring Branch
- School District: Comal
Garage and Parking
- Garage Parking: Attached, Tandem, Three Car Garage
Eco-Communities
- Energy Efficiency: 13-15 SEER AX, 16+ SEER AC, 90% Efficient Furnace, Ceiling Fans, Double Pane Windows, Energy Star Appliances, Low E Windows, Programmable Thermostat, Radiant Barrier, Tankless Water Heater
- Green Certifications: Energy Star Certified, HERS 0-85, HERS Rated
- Green Features: Drought Tolerant Plants, Low Flow Commode, Low Flow Fixture, Mechanical Fresh Air, Rain/Freeze Sensors
- Water/Sewer: Sewer System, Water System
Utilities
- Air Conditioning: One Central
- Fireplace: Gas, Gas Starter, Living Room, One, Wood Burning
- Heating Fuel: Propane Owned
- Heating: 1 Unit, Central
- Utility Supplier Gas: Alliant Gas
- Utility Supplier Grbge: Progressive
- Utility Supplier Other: Pedernales E
- Utility Supplier Sewer: GBRA
- Utility Supplier Water: Canyon Lake
- Window Coverings: None Remain
Amenities
- Neighborhood Amenities: Pool
Finance and Tax Information
- Days On Market: 41
- Home Faces: East, South, West
- Home Owners Association Fee: 600
- Home Owners Association Frequency: Annually
- Home Owners Association Mandatory: Mandatory
- Home Owners Association Name: FIRST SERVICE RESIDENTIAL
- Total Tax: 2.38
Rental Information
- Currently Being Leased: No
Other Features
- Accessibility: 2+ Access Exits, 36 inch or more wide halls, Ext Door Opening 36"+, First Floor Bath, First Floor Bedroom, Full Bath/Bed on 1st Flr, Level Drive
- Block: 27
- Contract: Exclusive Agency
- Instdir: From Hwy 281 and Hwy 46. Go west on Hwy 46 for 6 Miles. Ventana will be on your left before Blanco Rd.
- Interior Features: All Bedrooms Downstairs, Attic - Pull Down Stairs, Attic - Radiant Barrier Decking, Cable TV Available, Eat-In Kitchen, Game Room, High Ceilings, High Speed Internet, Island Kitchen, Laundry Main Level, Liv/Din Combo, Media Room, Open Floor Plan, Study/Library, Three Living Area, Two Eating Areas, Walk in Closets, Walk-In Pantry
- Legal Desc Lot: 74
- Legal Description: Lot 24/Block 27
- Occupancy: Vacant
- Ph To Show: (210) 686-0166
- Possession: Negotiable
- Style: One Story, Texas Hill Country, Traditional
Owner Information
- Owner Lrealreb: No
Similar Properties
Nearby Subdivisions
A-650 Sur 750 J Vogel
Belle Oaks
Belle Oaks Ranch
Belle Oaks Ranch Phase Ii
Brand Ranch
Bulverde
Bulverde Estates
Bulverde Estates 2
Bulverde Hills
Bulverde Hills 1
Canyon View Acres
Centennial Ridge
Comal Trace
Copper Canyon
Edgebrook
Elm Valley
Glenwood
Hidden Trails
Highlands
Hybrid Ranches
Johnson Ranch
Johnson Ranch - Comal
Johnson Ranch Sub Ph 2 Un 3
Karen Estates
Monteola
N/a
Oak Village North
Palmer Heights
Park Village
Park Village 2
Persimmon Hill
Rim Rock Ranch
Saddleridge
Skyridge
Stonefield
Stoney Creek
Stoney Ridge
The Highlands
Uecker Tract 1
Ventana



