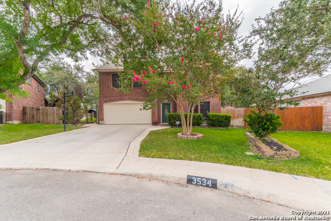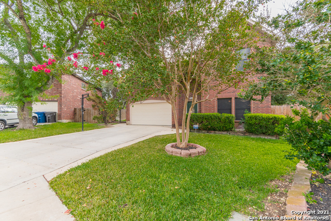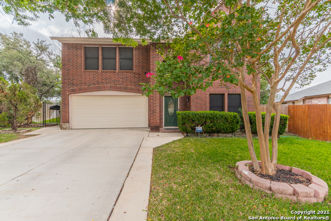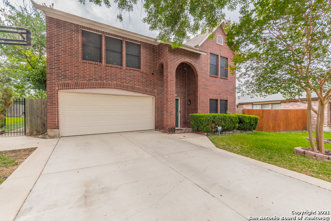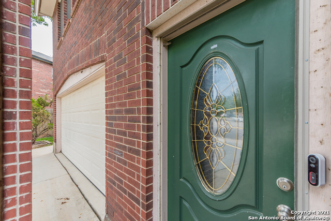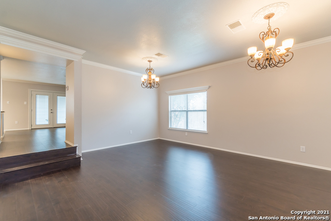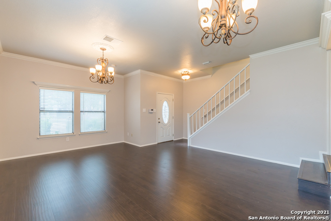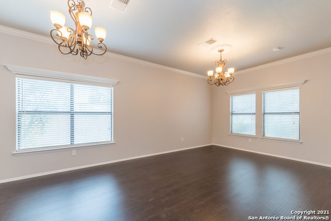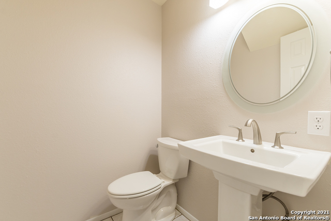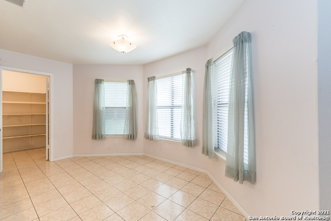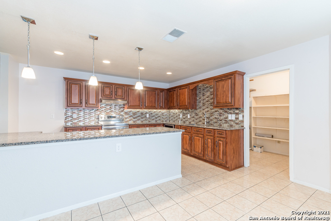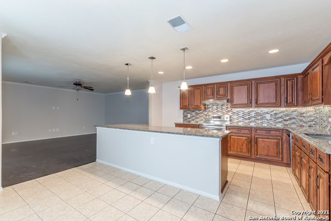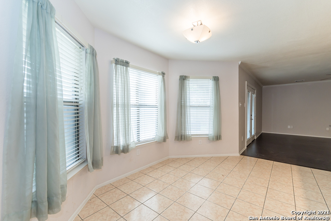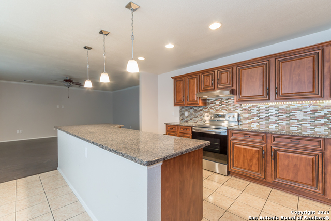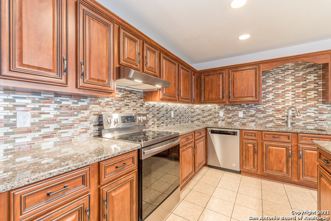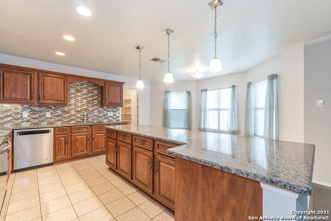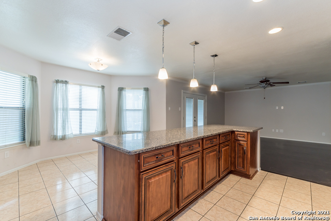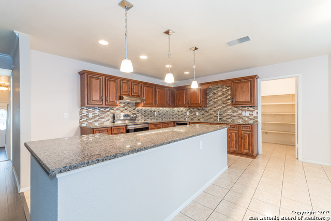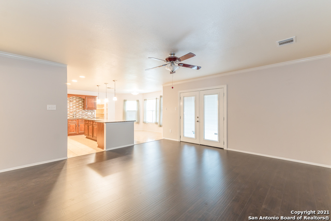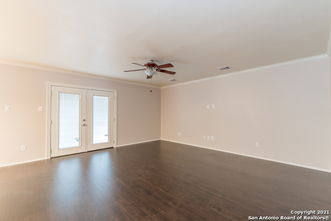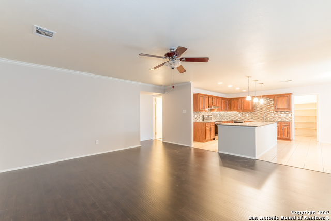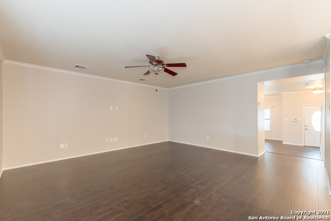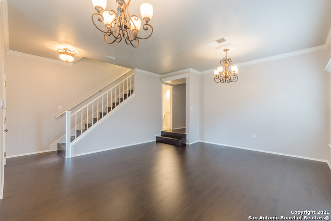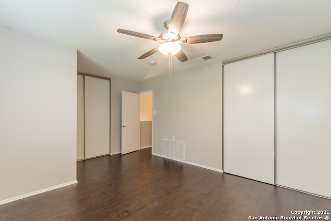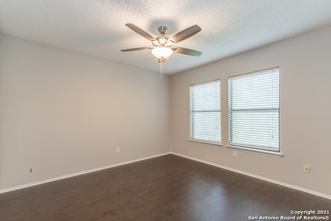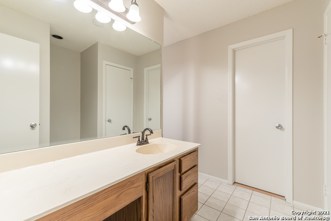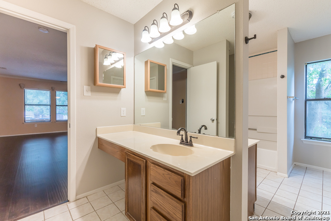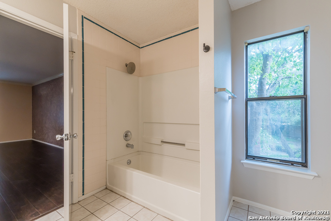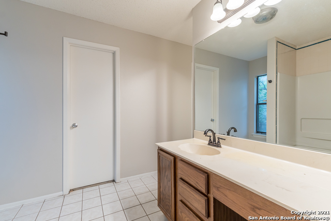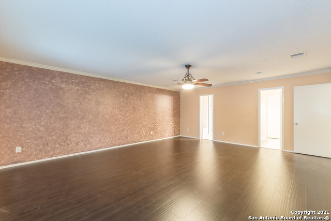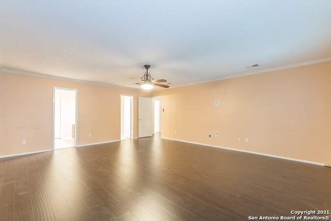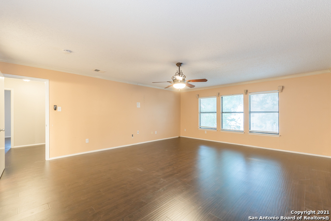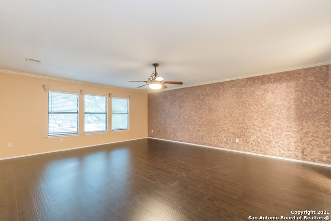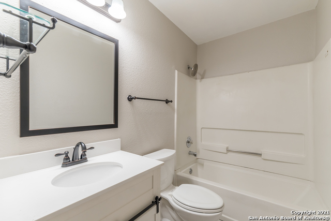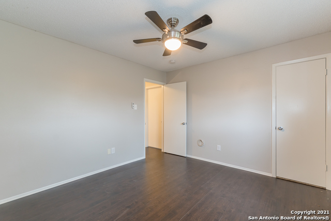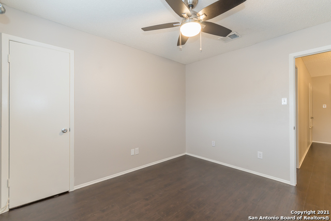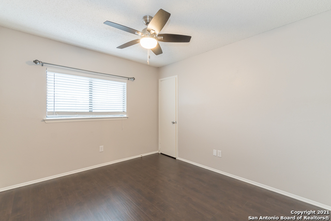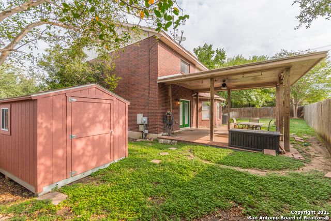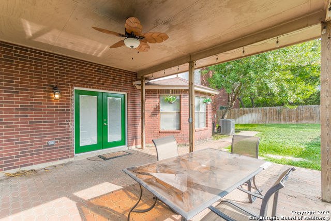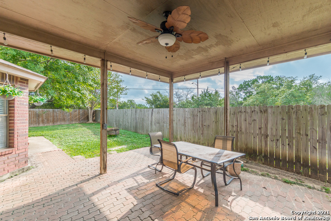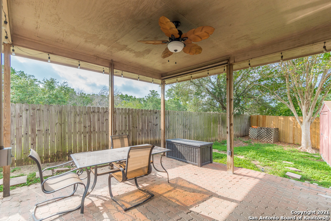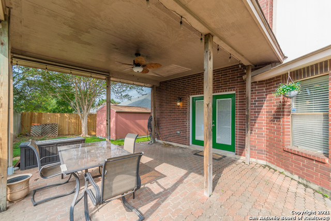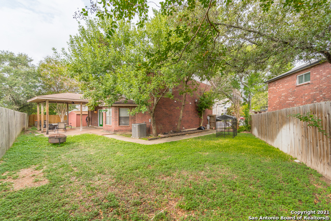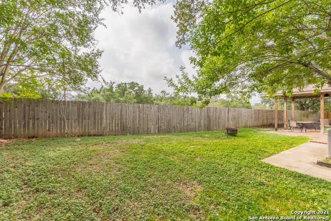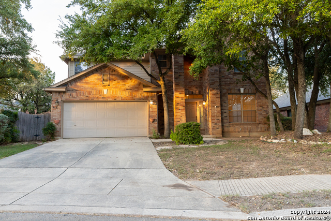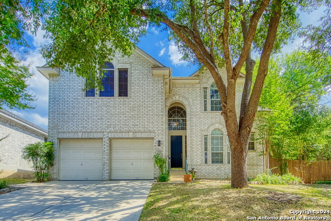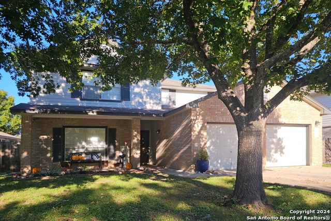3534 Westmark N, San Antonio, TX 78259
Property Photos
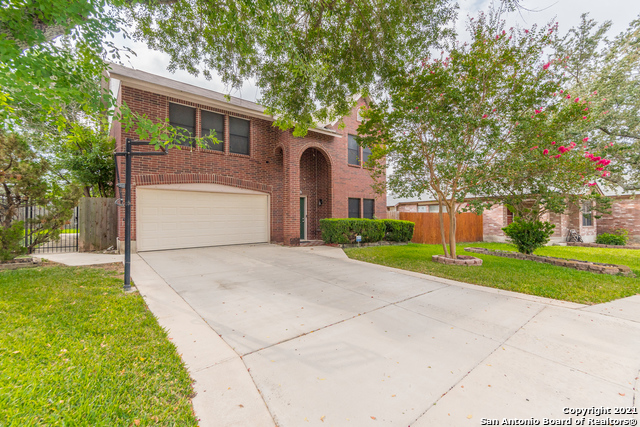
Would you like to sell your home before you purchase this one?
Priced at Only: $363,000
For more Information Call:
Address: 3534 Westmark N, San Antonio, TX 78259
Property Location and Similar Properties
- MLS#: 1813332 ( Single Residential )
- Street Address: 3534 Westmark N
- Viewed: 11
- Price: $363,000
- Price sqft: $141
- Waterfront: No
- Year Built: 1991
- Bldg sqft: 2575
- Bedrooms: 4
- Total Baths: 3
- Full Baths: 2
- 1/2 Baths: 1
- Garage / Parking Spaces: 2
- Days On Market: 80
- Additional Information
- County: BEXAR
- City: San Antonio
- Zipcode: 78259
- Subdivision: Encino Bluff
- District: North East I.S.D
- Elementary School: Encino Park
- Middle School: Tejeda
- High School: Johnson
- Provided by: Vortex Realty
- Contact: Robert Lozano
- (210) 896-0237

- DMCA Notice
-
Description**Beautiful Two Story Home in the Desirable Encino Bluff Subdivision!** Situated in a quiet cul de sac, this updated 4 bedroom, 2.5 bath home offers great curb appeal and is located in the highly rated Northeast School District. Inside, you'll find two spacious living areas and fresh paint throughout, creating a welcoming and move in ready space. The kitchen has been fully updated with granite countertops, new appliances, and an open floor plan that flows easily into the dining and living areas, making it ideal for entertaining. The large backyard, which backs up to a greenbelt, provides added privacy and plenty of shade for outdoor activities. With a two car garage and modern updates, this home offers both comfort and convenience. Don't miss the opportunity to own a home in one of the most desirable neighborhoods!
Payment Calculator
- Principal & Interest -
- Property Tax $
- Home Insurance $
- HOA Fees $
- Monthly -
Features
Building and Construction
- Apprx Age: 33
- Builder Name: UNKNOWN
- Construction: Pre-Owned
- Exterior Features: Brick, 4 Sides Masonry
- Floor: Ceramic Tile, Laminate
- Foundation: Slab
- Kitchen Length: 15
- Roof: Composition
- Source Sqft: Appsl Dist
Land Information
- Lot Description: Cul-de-Sac/Dead End, On Greenbelt, Level
School Information
- Elementary School: Encino Park
- High School: Johnson
- Middle School: Tejeda
- School District: North East I.S.D
Garage and Parking
- Garage Parking: Two Car Garage
Eco-Communities
- Water/Sewer: Water System, Sewer System
Utilities
- Air Conditioning: One Central
- Fireplace: Not Applicable
- Heating Fuel: Electric
- Heating: Central
- Utility Supplier Elec: CPS
- Utility Supplier Gas: SAWS
- Utility Supplier Grbge: SAWS
- Utility Supplier Sewer: SAWS
- Utility Supplier Water: SAWS
- Window Coverings: Some Remain
Amenities
- Neighborhood Amenities: None
Finance and Tax Information
- Days On Market: 67
- Home Owners Association Fee: 200
- Home Owners Association Frequency: Annually
- Home Owners Association Mandatory: Mandatory
- Home Owners Association Name: ENCINO BLUFF HOA
- Total Tax: 8532
Rental Information
- Currently Being Leased: No
Other Features
- Contract: Exclusive Right To Sell
- Instdir: BULVERDE / HYERWOOD / WESTMARK
- Interior Features: Two Living Area, Liv/Din Combo, Eat-In Kitchen, Two Eating Areas, Island Kitchen, Breakfast Bar, Walk-In Pantry, Utility Room Inside, All Bedrooms Upstairs, High Ceilings, Open Floor Plan, Laundry Main Level, Laundry Room, Laundry in Kitchen, Walk in Closets
- Legal Desc Lot: 23
- Legal Description: NCB 18141 BLK 1 LOT 23 ENCINO BLUFF UNIT-1
- Occupancy: Vacant
- Ph To Show: 25
- Possession: Closing/Funding
- Style: Two Story, Traditional
- Views: 11
Owner Information
- Owner Lrealreb: No
Similar Properties
Nearby Subdivisions
Bulverde Creek
Bulverde Gardens
Cavalo Creek Estates
Cavalo Creek Ne
Cliffs At Cibolo
Emerald Forest
Emerald Forest Garde
Encino Bluff
Encino Forest
Encino Park
Encino Ranch
Encino Ridge
Enclave At Bulverde Cree
Evans Ranch
Fox Grove
Northwood Hills
Redland Heights
Redland Ridge
Redland Woods
Roseheart
Sienna
Summit At Bulverde Creek
Terraces At Encino P
The Oaks At Encino Park
Valencia Hills
Village At Encino Park
Woods Of Encino Park
Woodview At Bulverde Cre



