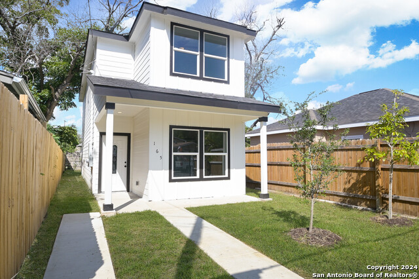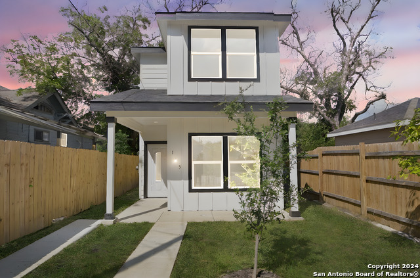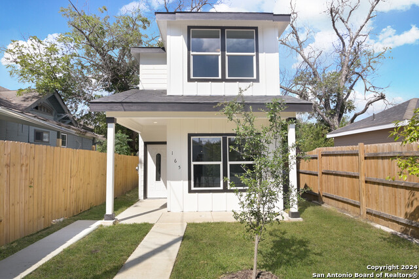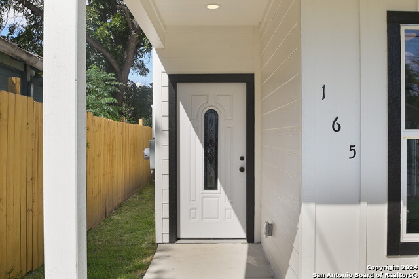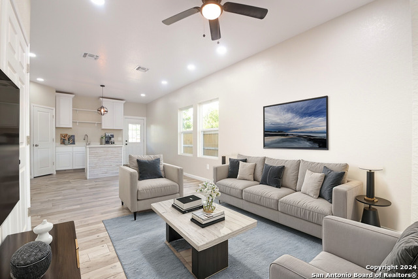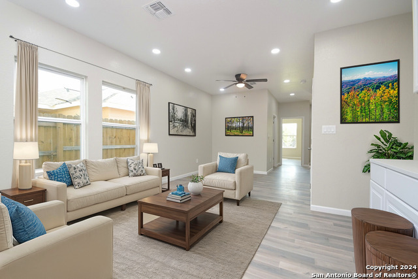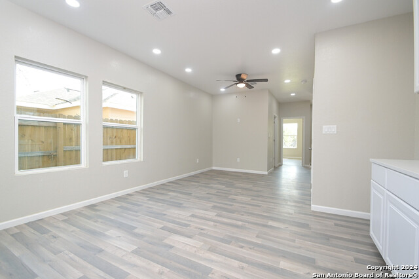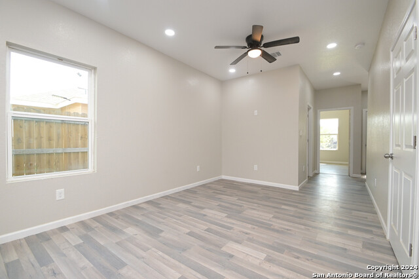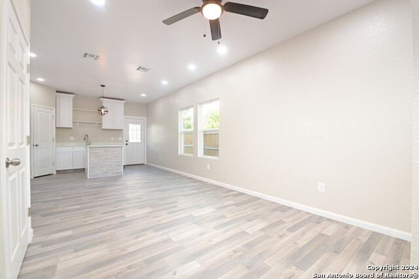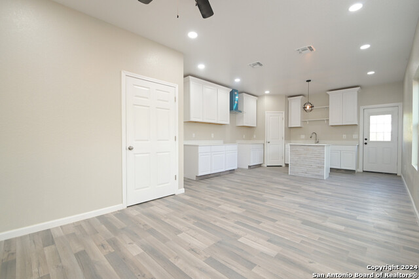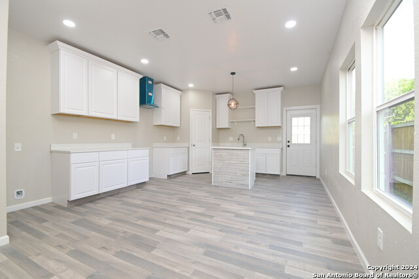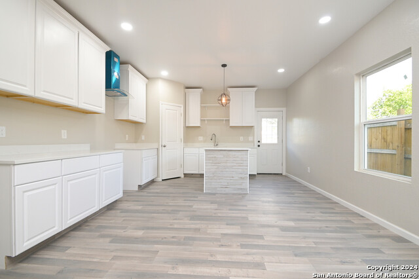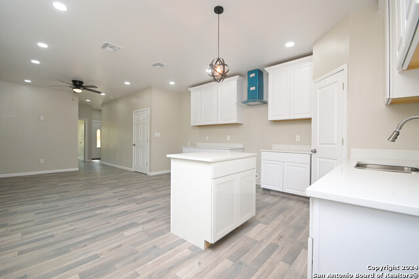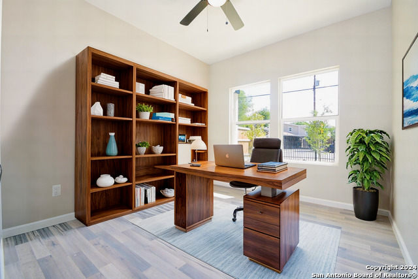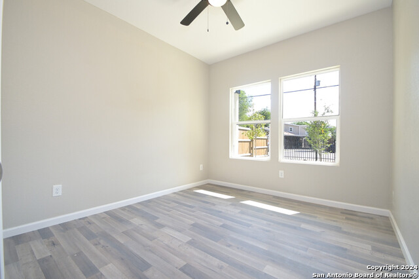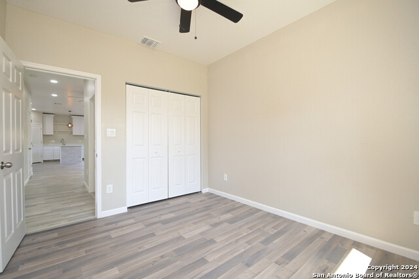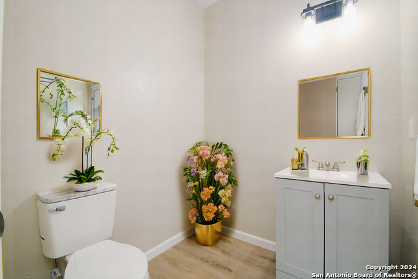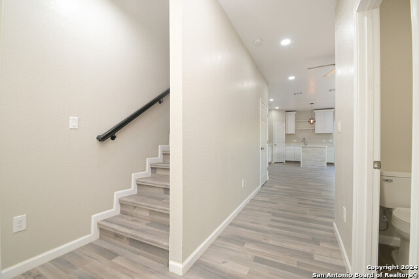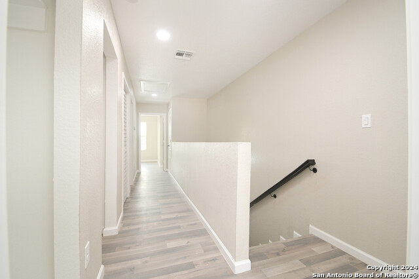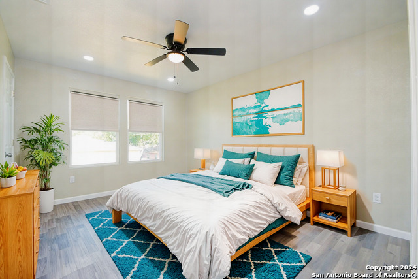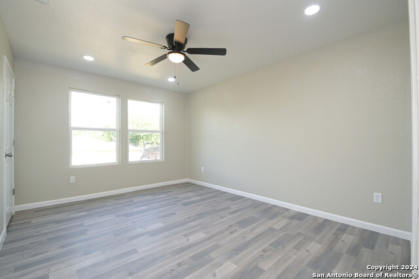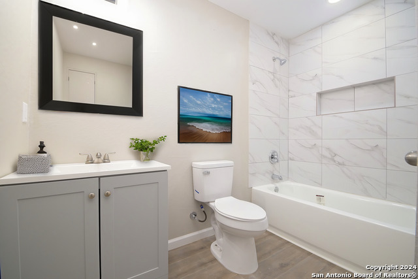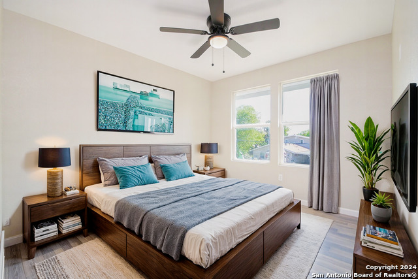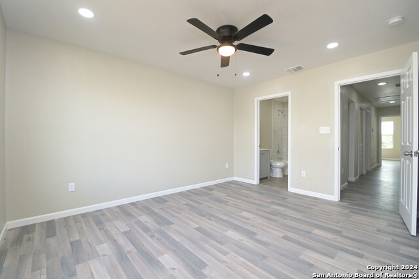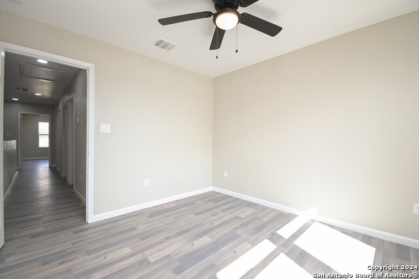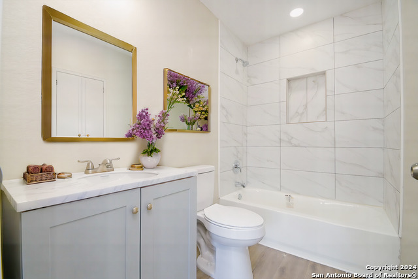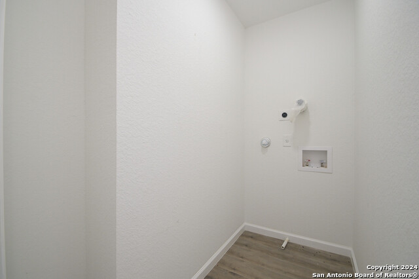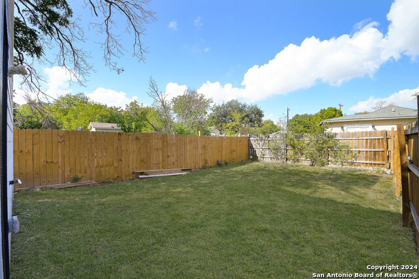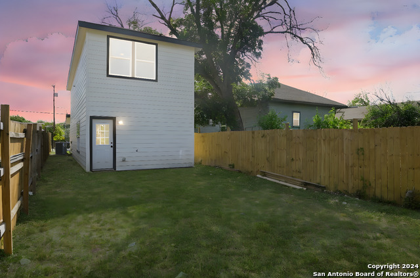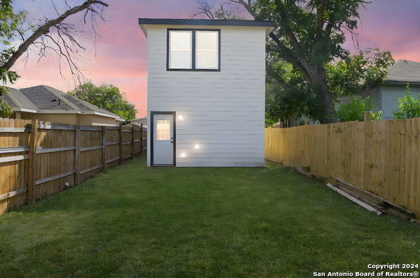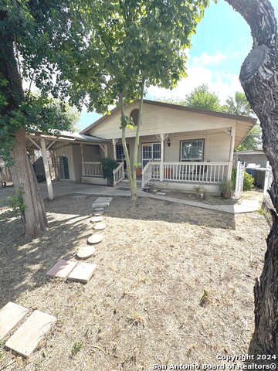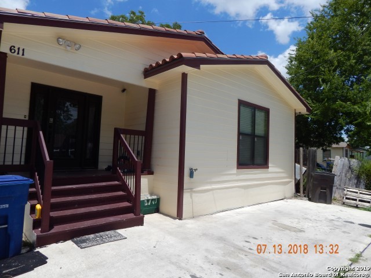165 San Felipe Ave N, San Antonio, TX 78237
Property Photos

Would you like to sell your home before you purchase this one?
Priced at Only: $219,900
For more Information Call:
Address: 165 San Felipe Ave N, San Antonio, TX 78237
Property Location and Similar Properties
- MLS#: 1811991 ( Single Residential )
- Street Address: 165 San Felipe Ave N
- Viewed: 14
- Price: $219,900
- Price sqft: $164
- Waterfront: No
- Year Built: 2024
- Bldg sqft: 1340
- Bedrooms: 3
- Total Baths: 3
- Full Baths: 2
- 1/2 Baths: 1
- Garage / Parking Spaces: 1
- Days On Market: 94
- Additional Information
- County: BEXAR
- City: San Antonio
- Zipcode: 78237
- Subdivision: Loma Area 2 Ed
- District: Edgewood I.S.D
- Elementary School: Call District
- Middle School: Call District
- High School: Call District
- Provided by: LPT Realty, LLC
- Contact: Vikas Manda
- (210) 428-1037

- DMCA Notice
-
DescriptionWelcome to Your Home! This beautiful two story single family home boasts 3 spacious bedrooms and 2.5 baths, with no HOA making it the perfect sanctuary for families and professionals alike. As you step inside, you'll be greeted by a bright and airy open floor plan that seamlessly blends the living and dining areas, perfect for entertaining or cozy family gatherings. The modern kitchen is a chef's delight, ample counter space, and a lovely breakfast nook overlooking the backyard. Upstairs, the generously sized bedrooms provide comfort and privacy, with the master suite offering an en suite bath for added convenience. The additional bedrooms are perfect for kids, guests, or a home office. Third bedroom is downstairs and can be used an office/study. Outside, enjoy a private backyard oasis, ideal for summer barbecues, gardening, or simply unwinding after a long day. Located within 15 minutes from downtown San Antonio, 5 minutes from St. Mary's University and Alonso Perales elementary school, this home combines tranquility with accessibility. Don't miss your chance to make this charming property your own! Schedule a showing today and start imagining your life in this wonderful home!
Payment Calculator
- Principal & Interest -
- Property Tax $
- Home Insurance $
- HOA Fees $
- Monthly -
Features
Building and Construction
- Builder Name: J.T. Casas
- Construction: New
- Exterior Features: Siding
- Floor: Vinyl
- Foundation: Slab
- Kitchen Length: 12
- Roof: Composition
- Source Sqft: Appsl Dist
School Information
- Elementary School: Call District
- High School: Call District
- Middle School: Call District
- School District: Edgewood I.S.D
Garage and Parking
- Garage Parking: None/Not Applicable
Eco-Communities
- Water/Sewer: Sewer System, City
Utilities
- Air Conditioning: One Central
- Fireplace: Not Applicable
- Heating Fuel: Electric
- Heating: Central
- Window Coverings: All Remain
Amenities
- Neighborhood Amenities: None
Finance and Tax Information
- Days On Market: 207
- Home Owners Association Mandatory: None
- Total Tax: 3363.08
Other Features
- Block: 23
- Contract: Exclusive Right To Sell
- Instdir: Follow I-10 E to N Trinity in San Antonio. Take exit 568 from I-10 E. Follow Culebra Rd to N San Felipe Ave.
- Interior Features: One Living Area, Liv/Din Combo, Eat-In Kitchen, Study/Library, Utility Room Inside, Secondary Bedroom Down, High Ceilings, Open Floor Plan, Laundry in Closet, Laundry Upper Level
- Legal Description: NCB 8879 BLK 23 LOT 9
- Ph To Show: 210-222-2227
- Possession: Closing/Funding
- Style: Two Story
- Views: 14
Owner Information
- Owner Lrealreb: No
Similar Properties
Nearby Subdivisions
Arroya Vista Ed
Edgewood
Emma Frey Area Ed
Fortuna
Fortuna Subed
Gardendale
Gardendale Area 8
Gardendale Area 8 Ed
Gardendaloe Area 8 Ed
Las Palmas
Loma Area
Loma Area 1a Ed
Loma Area 2 Ed
Los Jardines
Los Jardines Area 4 Ed
Mission Heights
Prosperity/villa Corona Ed
Unknown
West Lawn
West Lawn Area 5



