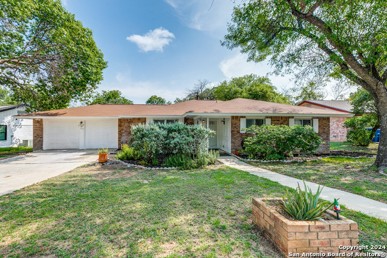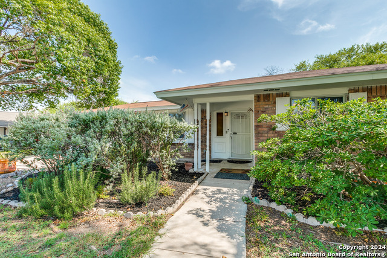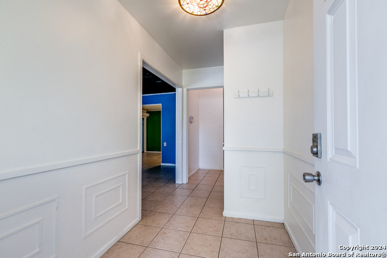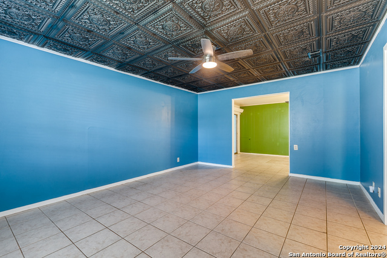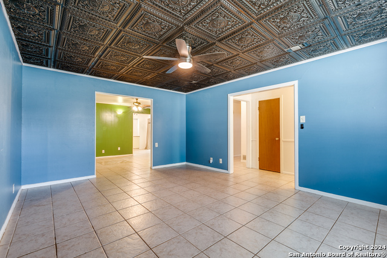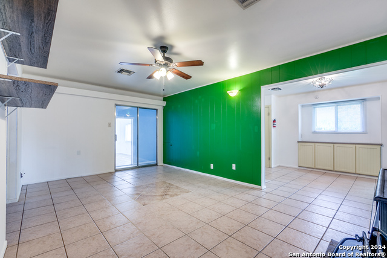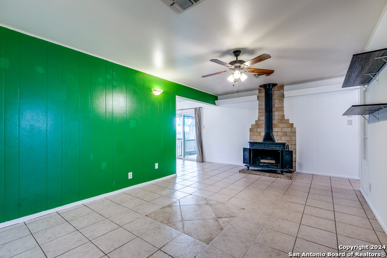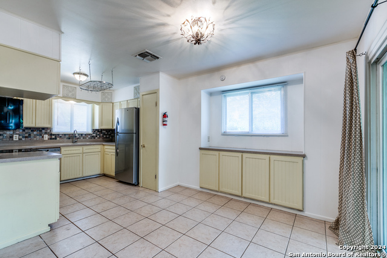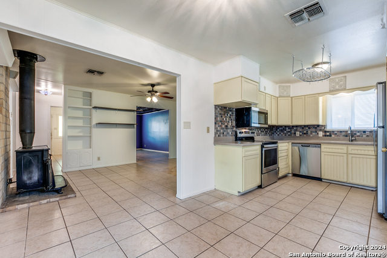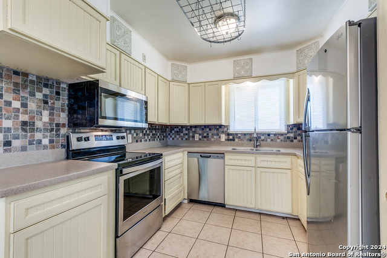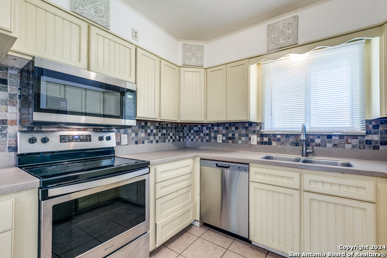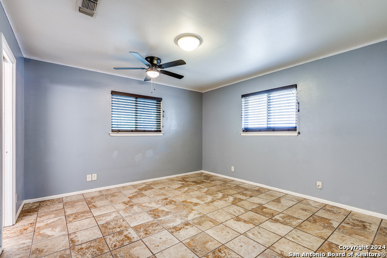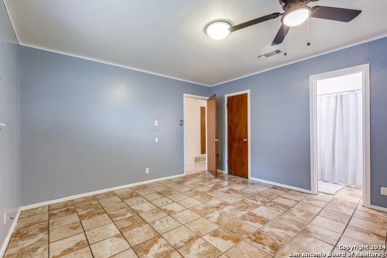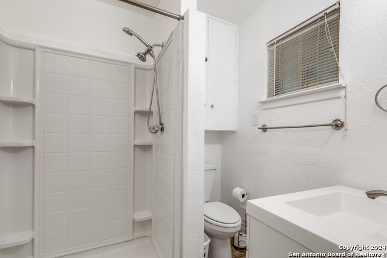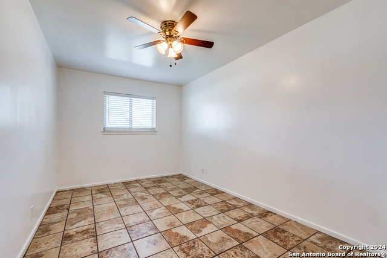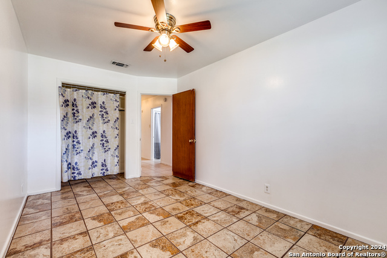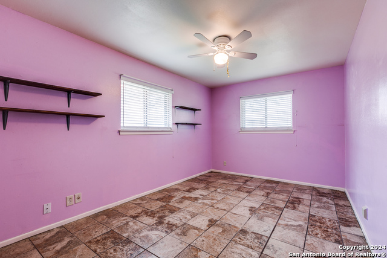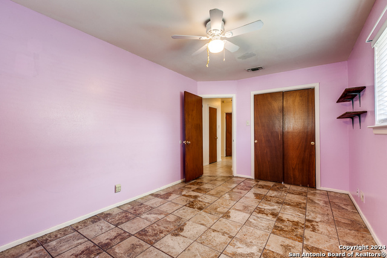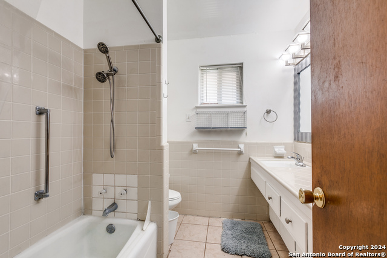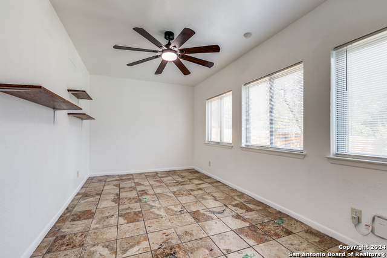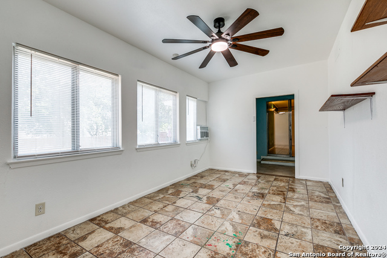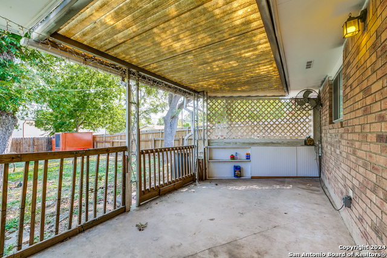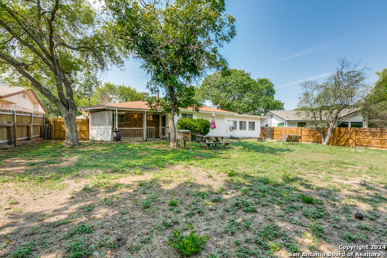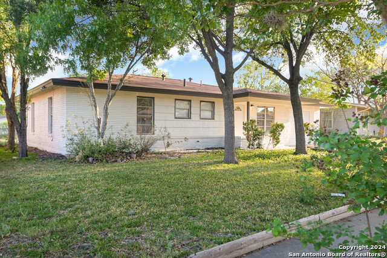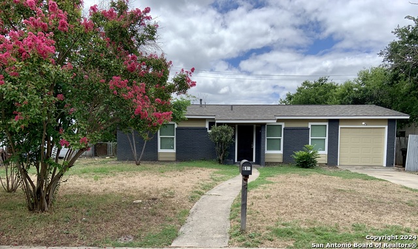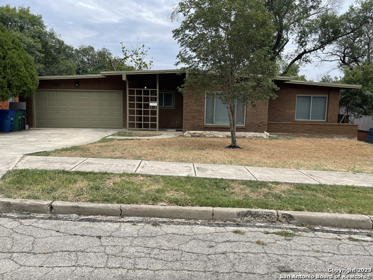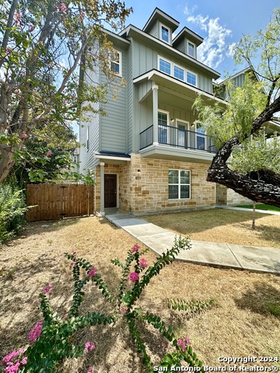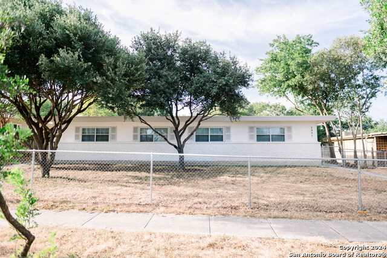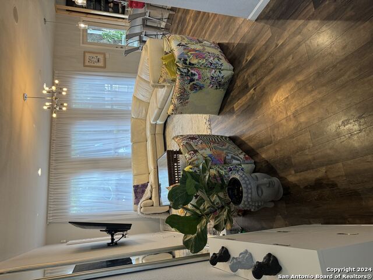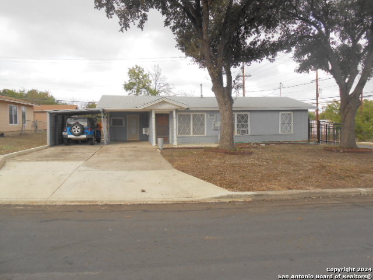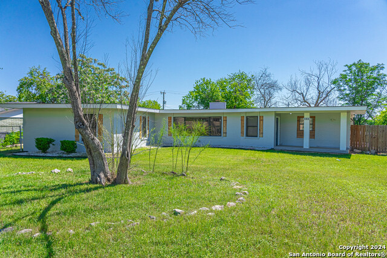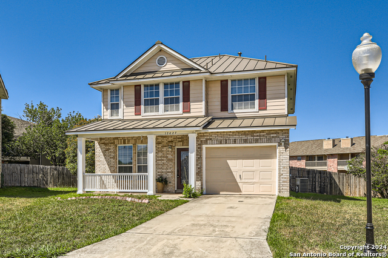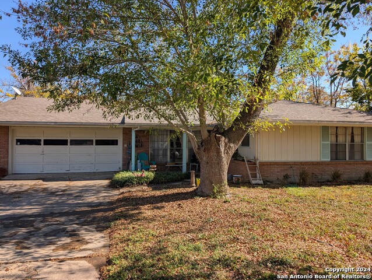123 Stardream Dr, San Antonio, TX 78216
Property Photos
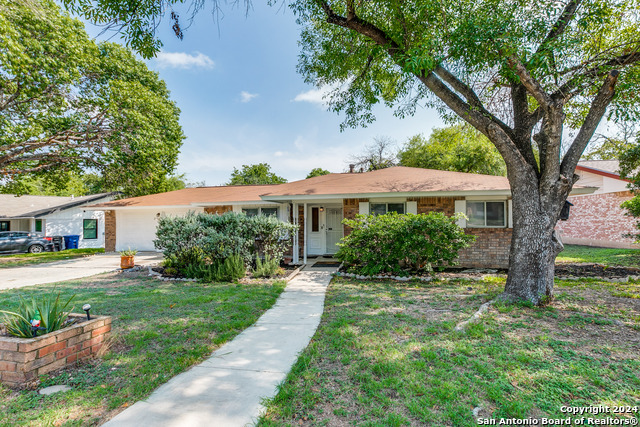
Would you like to sell your home before you purchase this one?
Priced at Only: $1,900
For more Information Call:
Address: 123 Stardream Dr, San Antonio, TX 78216
Property Location and Similar Properties
- MLS#: 1811180 ( Residential Rental )
- Street Address: 123 Stardream Dr
- Viewed: 7
- Price: $1,900
- Price sqft: $1
- Waterfront: No
- Year Built: 1966
- Bldg sqft: 1864
- Bedrooms: 3
- Total Baths: 2
- Full Baths: 2
- Days On Market: 89
- Additional Information
- County: BEXAR
- City: San Antonio
- Zipcode: 78216
- Subdivision: Harmony Hills
- District: North East I.S.D
- Elementary School: Harmony Hills
- Middle School: Eisenhower
- High School: Churchill
- Provided by: Exquisite Properties, LLC
- Contact: Adrian Mendoza
- (210) 494-1695

- DMCA Notice
-
DescriptionWelcome to 123 Stardream Dr, a charming 3 bedroom, 2 bath home in an established neighborhood with mature trees. This well maintained property offers the perfect blend of comfort and style, featuring newly tiled floors, fresh paint throughout, and a newer roof. The spacious kitchen boasts stainless appliances and ample storage, flowing into an open concept living area ideal for entertaining. Stay cozy during chilly Texas winters with the free standing wood burning stove. Step outside to enjoy the large covered patio with ambient string lighting, perfect for al fresco dining or relaxing. The expansive backyard, complete with privacy fence, provides ample space for outdoor activities and potential landscaping projects. Located in a quiet, family friendly area with excellent curb appeal, this move in ready home is close to local amenities. Don't miss the opportunity to make this your new home sweet home schedule your viewing today!
Payment Calculator
- Principal & Interest -
- Property Tax $
- Home Insurance $
- HOA Fees $
- Monthly -
Features
Building and Construction
- Apprx Age: 58
- Exterior Features: 4 Sides Masonry
- Flooring: Ceramic Tile
- Foundation: Slab
- Kitchen Length: 19
- Roof: Composition
- Source Sqft: Appsl Dist
School Information
- Elementary School: Harmony Hills
- High School: Churchill
- Middle School: Eisenhower
- School District: North East I.S.D
Garage and Parking
- Garage Parking: Two Car Garage
Eco-Communities
- Water/Sewer: City
Utilities
- Air Conditioning: One Central
- Fireplace: Not Applicable
- Heating Fuel: Natural Gas
- Heating: Central
- Recent Rehab: No
- Utility Supplier Elec: CPS
- Utility Supplier Gas: CPS
- Utility Supplier Grbge: CPS
- Utility Supplier Sewer: CPS
- Utility Supplier Water: CPS
- Window Coverings: Some Remain
Amenities
- Common Area Amenities: None
Finance and Tax Information
- Application Fee: 65
- Days On Market: 80
- Max Num Of Months: 36
- Pet Deposit: 350
- Security Deposit: 2150
Rental Information
- Tenant Pays: Gas/Electric, Water/Sewer, Yard Maintenance, Garbage Pickup, Renters Insurance Required
Other Features
- Application Form: ONLINE
- Apply At: HTTPS://MYSAPROPERTIES.MA
- Instdir: From McDermott Fwy, take I-10 E to I-410 E. Exit at San Pedro Ave. Follow San Pedro Ave, then turn left onto Stardream Dr. Property on right.
- Interior Features: Two Living Area, Study/Library, Utility Room Inside, Laundry in Garage, Walk in Closets
- Min Num Of Months: 12
- Miscellaneous: As-Is
- Occupancy: Vacant
- Personal Checks Accepted: No
- Ph To Show: 210-222-2227
- Restrictions: Smoking Outside Only
- Salerent: For Rent
- Section 8 Qualified: No
- Style: One Story, Ranch, Traditional
Owner Information
- Owner Lrealreb: No
Similar Properties
Nearby Subdivisions
Bitters Bend
Calais Villas
Country Hollow
Crownhill
Crownhill Park
Devonshire
East Shearer Hill
Enchanted Forest
Enchanted Vill Condone
Harmony Hills
N/a
Northcrest Hills
Park @ Vista Del Nor
Racquet Club Of Cami
Ridgeview
Ridgeview East Ne/ah
River Bend Of Camino
San Pedro Hills
Shearer Hills
Vista Del Norte
Walker Ranch



