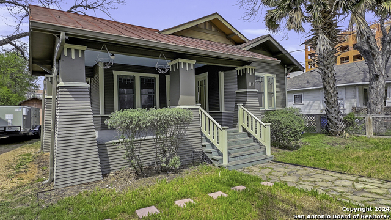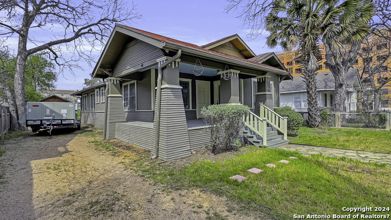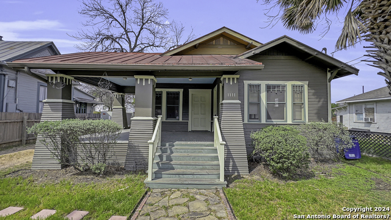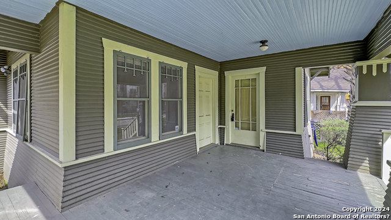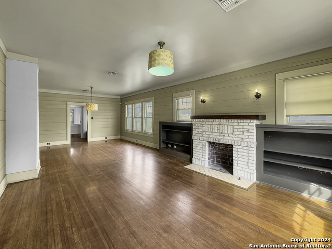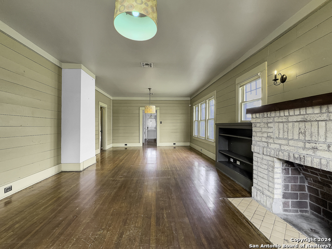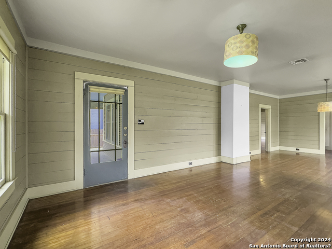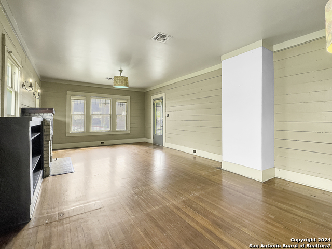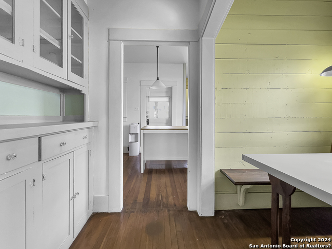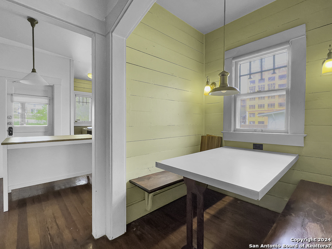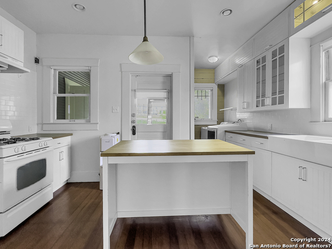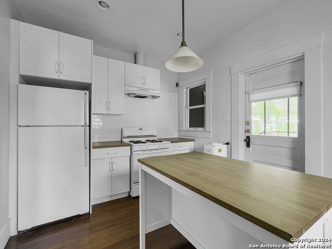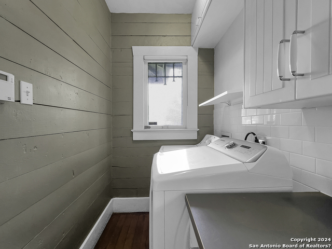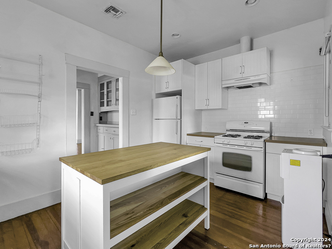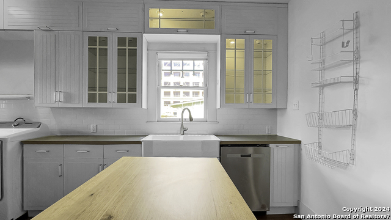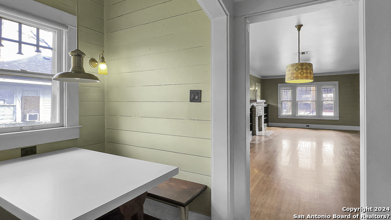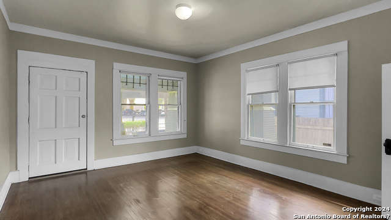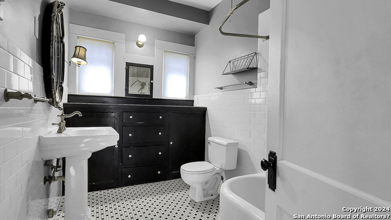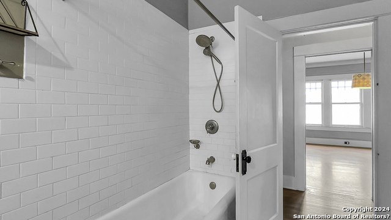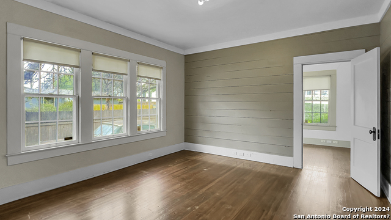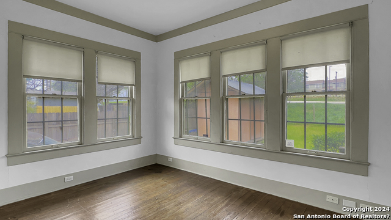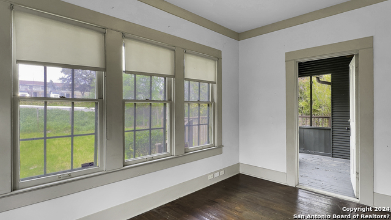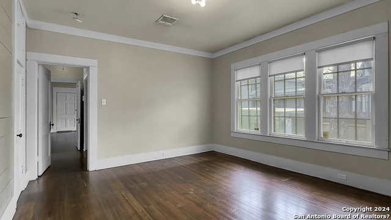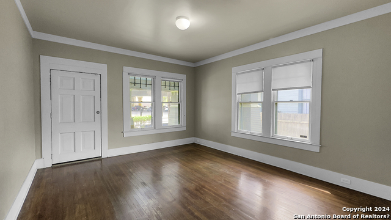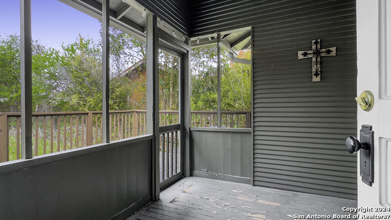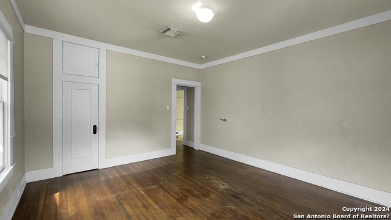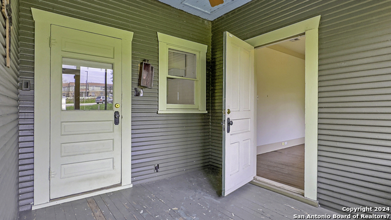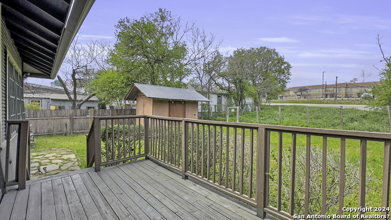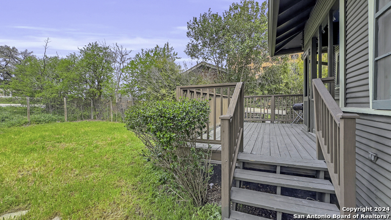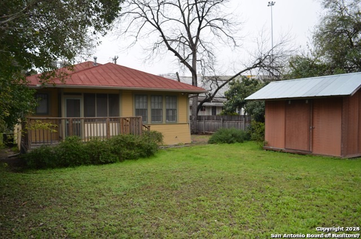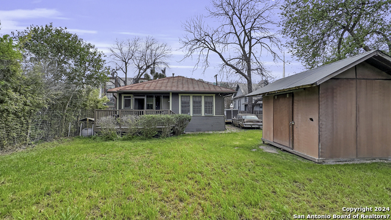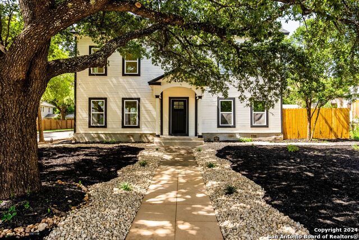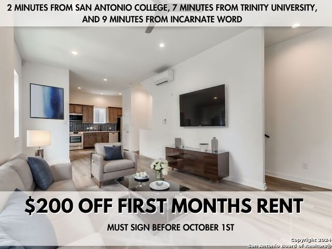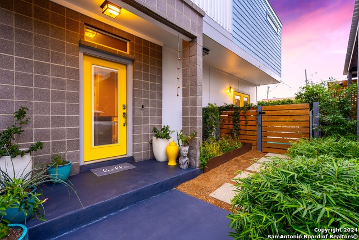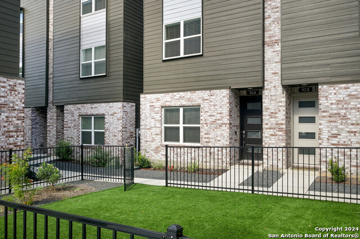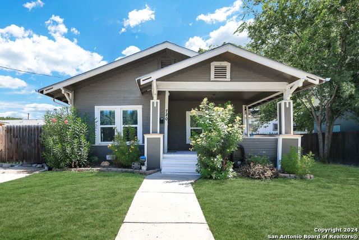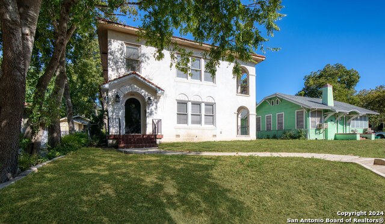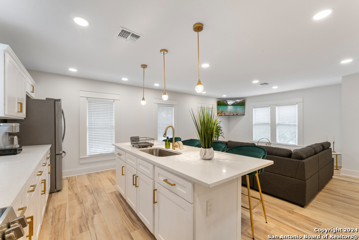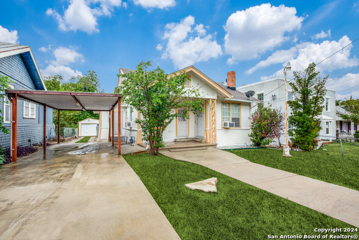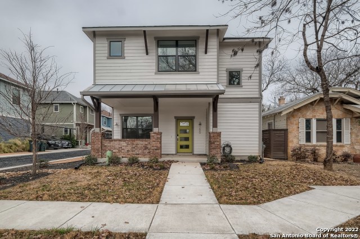1111 Quincy St E, San Antonio, TX 78212
Property Photos
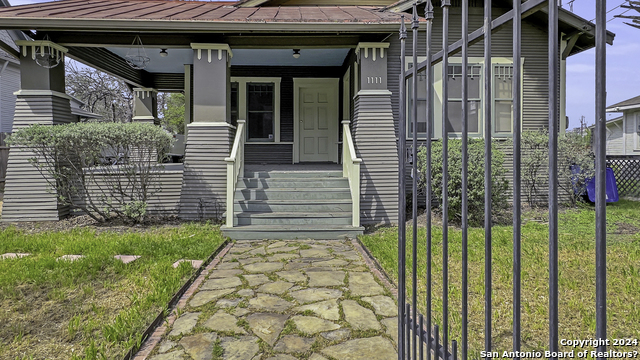
Would you like to sell your home before you purchase this one?
Priced at Only: $2,300
For more Information Call:
Address: 1111 Quincy St E, San Antonio, TX 78212
Property Location and Similar Properties
- MLS#: 1809842 ( Residential Rental )
- Street Address: 1111 Quincy St E
- Viewed: 21
- Price: $2,300
- Price sqft: $2
- Waterfront: No
- Year Built: 1923
- Bldg sqft: 1229
- Bedrooms: 2
- Total Baths: 1
- Full Baths: 1
- Days On Market: 110
- Additional Information
- County: BEXAR
- City: San Antonio
- Zipcode: 78212
- Subdivision: Pearl Brewery
- District: San Antonio I.S.D.
- Elementary School: Hawthorne
- Middle School: Hawthorne Academy
- High School: Edison
- Provided by: Thousandfold Realty, LLC
- Contact: Maricela Trujillo
- (210) 277-9327

- DMCA Notice
-
Description6 mth lease currently available!!! Come spend the Holidays in this beautiful downtown bungalow located walking distance to Pearl brewery. 2 Bedroom 1 bath with all appliances including washer and dryer. Wrought iron automated fence for entrance to driveway. Front porch with city view. Large back yard with privacy fence and shed for storage. Qualifications: Good rental history for past 2 years, must make 3 times the rent in combined monthly income. App fee $75. Security Deposit $2300. Monthly Rent $2300 Pet Non refundable fee $300 per pet. $75 pet rent.
Payment Calculator
- Principal & Interest -
- Property Tax $
- Home Insurance $
- HOA Fees $
- Monthly -
Features
Building and Construction
- Apprx Age: 101
- Builder Name: UNKNOWN
- Exterior Features: Wood
- Flooring: Ceramic Tile, Wood
- Other Structures: Shed(s)
- Roof: Metal
- Source Sqft: Appsl Dist
Land Information
- Lot Description: City View
- Lot Dimensions: 56x168
School Information
- Elementary School: Hawthorne
- High School: Edison
- Middle School: Hawthorne Academy
- School District: San Antonio I.S.D.
Garage and Parking
- Garage Parking: None/Not Applicable
Eco-Communities
- Water/Sewer: Water System, Sewer System, City
Utilities
- Air Conditioning: One Central
- Fireplace: Not Applicable
- Heating Fuel: Electric
- Heating: Central
- Recent Rehab: Yes
- Security: Not Applicable
- Utility Supplier Elec: CPS
- Utility Supplier Gas: CPS
- Utility Supplier Grbge: CPS
- Utility Supplier Other: AT&T
- Utility Supplier Sewer: SAWS
- Utility Supplier Water: SAWS
- Window Coverings: All Remain
Amenities
- Common Area Amenities: Jogging Trail, Extra Storage, Near Shopping, Bike Trails
Finance and Tax Information
- Application Fee: 75
- Days On Market: 82
- Max Num Of Months: 24
- Pet Deposit: 300
- Security Deposit: 2300
Rental Information
- Rent Includes: No Inclusions
- Tenant Pays: Gas/Electric, Water/Sewer, Yard Maintenance, Garbage Pickup, Renters Insurance Required
Other Features
- Application Form: TAR
- Apply At: 210-277-9327
- Instdir: Mclane
- Interior Features: One Living Area, Separate Dining Room, Eat-In Kitchen
- Legal Description: NCB 1003 BLK 9 LOT 9 EXC N TRI 7.0 FT
- Miscellaneous: Broker-Manager
- Occupancy: Vacant
- Personal Checks Accepted: No
- Ph To Show: 210-222-2227
- Restrictions: Smoking Outside Only, Smoking Allowed
- Salerent: For Rent
- Section 8 Qualified: No
- Style: One Story
- Views: 21
Owner Information
- Owner Lrealreb: No
Similar Properties



