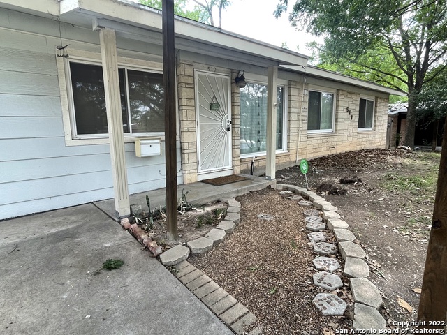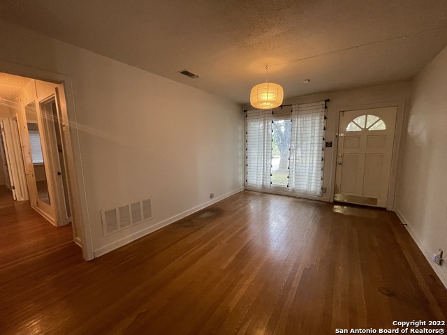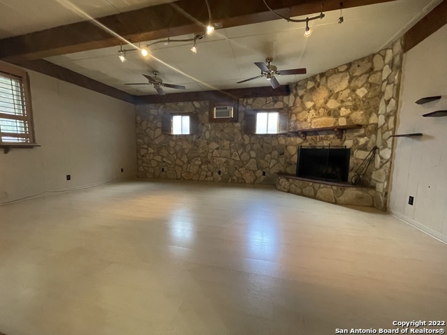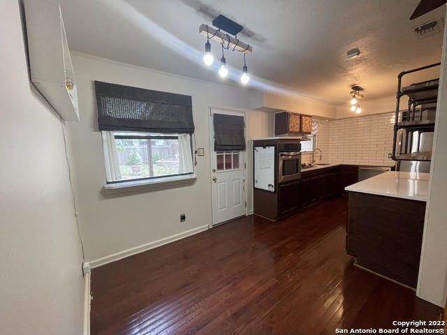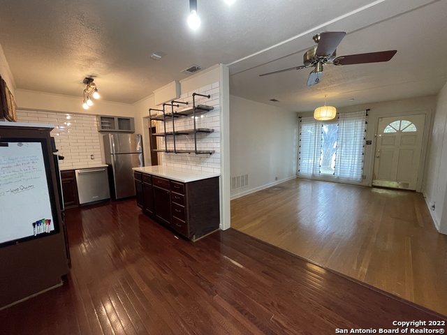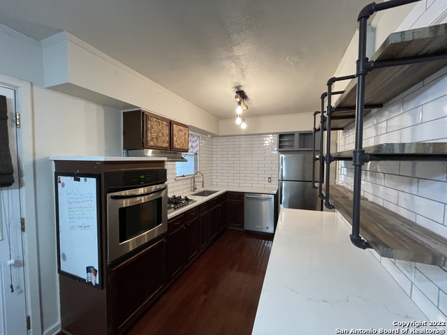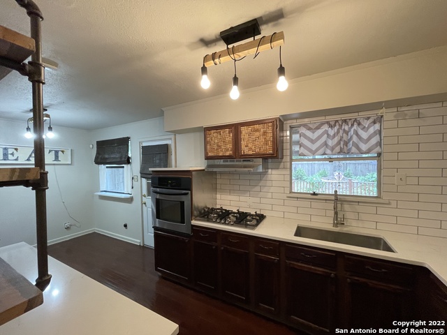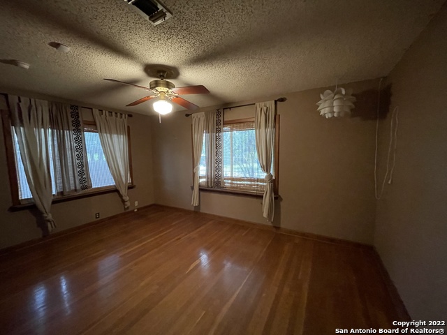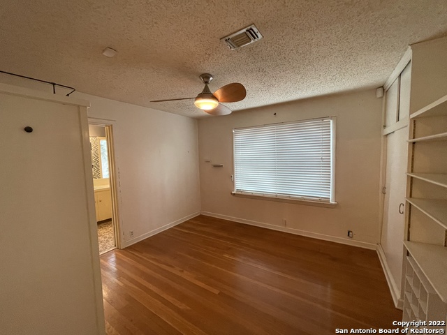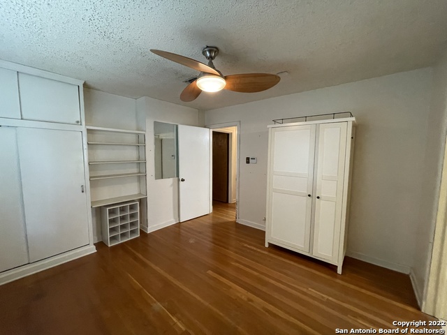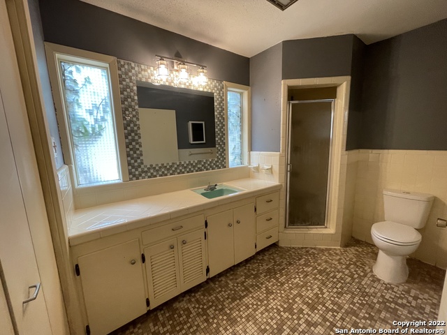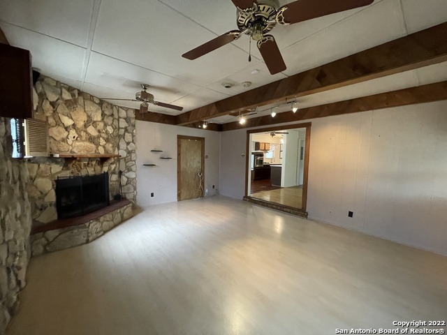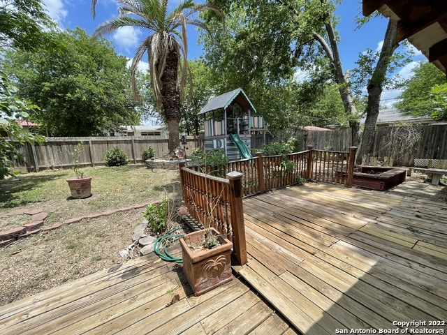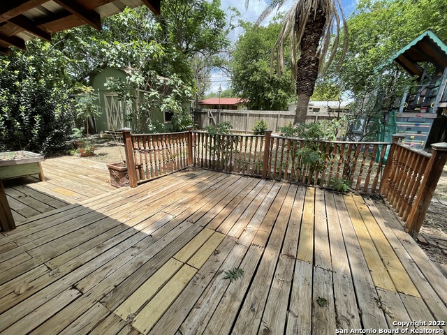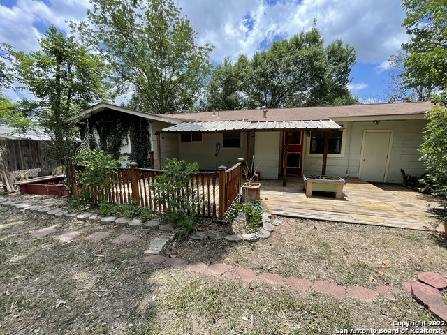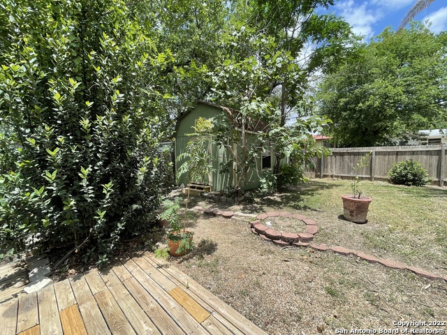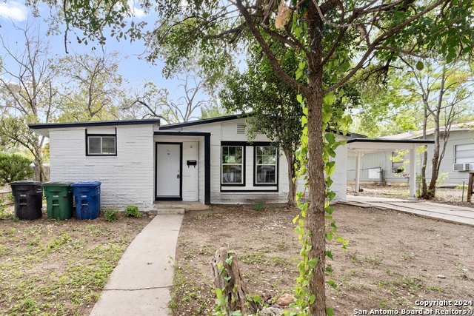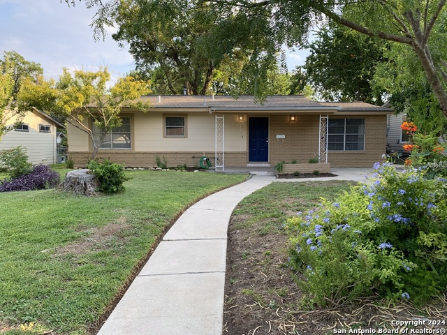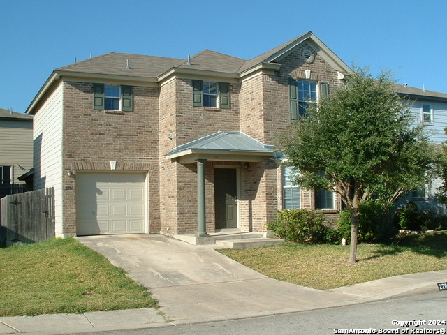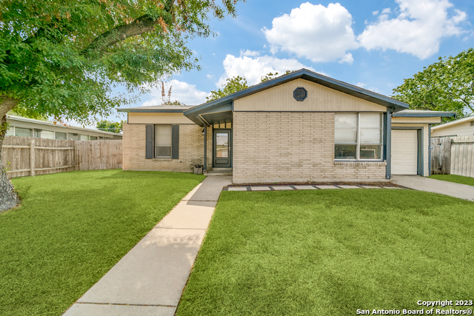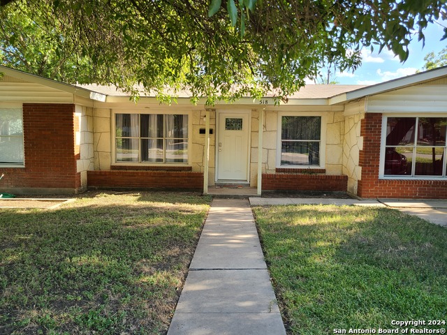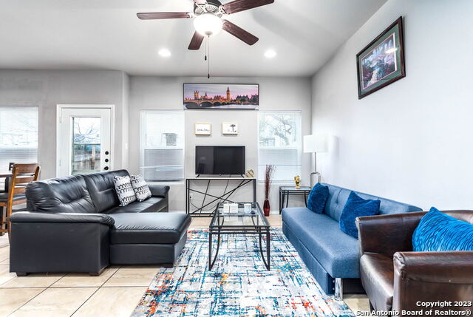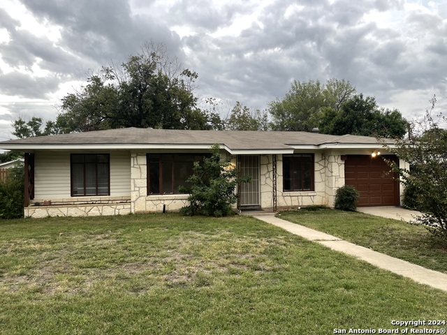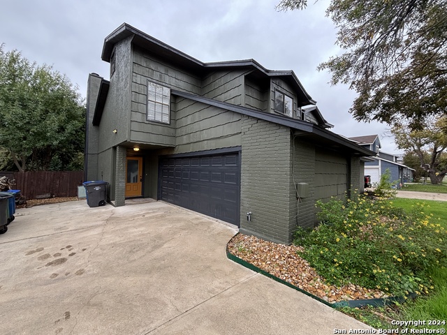519 Lively Dr, San Antonio, TX 78213
Property Photos
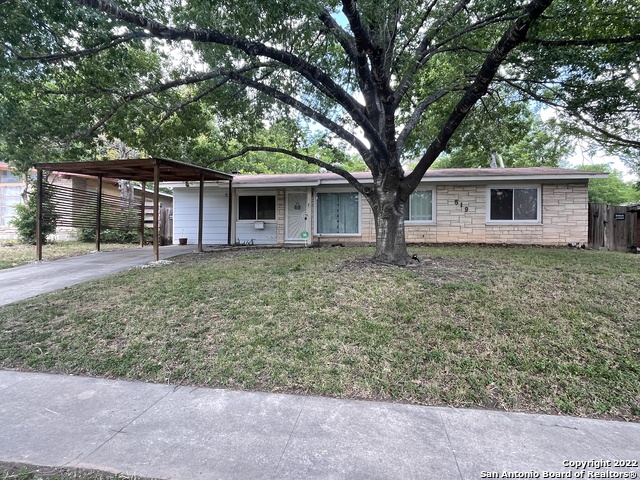
Would you like to sell your home before you purchase this one?
Priced at Only: $1,600
For more Information Call:
Address: 519 Lively Dr, San Antonio, TX 78213
Property Location and Similar Properties
- MLS#: 1809264 ( Residential Rental )
- Street Address: 519 Lively Dr
- Viewed: 17
- Price: $1,600
- Price sqft: $1
- Waterfront: No
- Year Built: 1954
- Bldg sqft: 1417
- Bedrooms: 3
- Total Baths: 2
- Full Baths: 2
- Days On Market: 97
- Additional Information
- County: BEXAR
- City: San Antonio
- Zipcode: 78213
- Subdivision: Dellview Ne/sa
- District: North East I.S.D
- Elementary School: Dellview
- Middle School: Jackson
- High School: Lee
- Provided by: Pyramis Company
- Contact: Adam Acord
- (210) 593-9810

- DMCA Notice
-
Description**Available by NOW**Come take a peak inside this adorable home. Newly updated farmhouse style kitchen with all stainless appliances, garage was converted into a large family room with beautiful rock fireplace great area for entertaining. Large covered deck across the back of the house with lots of privacy due to the mature trees and landscaping. Easy access to 410 and I10. Online application link is on our website, $75 non refundable application charge for all applicants 18+ due at the time applying. Animal administration charges monthly, per animal starting at $15 (charge based on PetScreening's FIDO Score), subject to restrictions & approval. Lease Administration Charge of $100 at lease execution. Mandatory Resident Benefit Package $50.95/month.
Payment Calculator
- Principal & Interest -
- Property Tax $
- Home Insurance $
- HOA Fees $
- Monthly -
Features
Building and Construction
- Apprx Age: 70
- Builder Name: unknown
- Exterior Features: Asbestos Shingle
- Flooring: Ceramic Tile, Wood
- Foundation: Slab
- Kitchen Length: 11
- Roof: Composition
- Source Sqft: Appsl Dist
Land Information
- Lot Description: Irregular
School Information
- Elementary School: Dellview
- High School: Lee
- Middle School: Jackson
- School District: North East I.S.D
Garage and Parking
- Garage Parking: Converted Garage
Eco-Communities
- Water/Sewer: Water System, Sewer System
Utilities
- Air Conditioning: One Central
- Fireplace: One, Living Room
- Heating Fuel: Natural Gas
- Heating: Central
- Recent Rehab: No
- Security: Not Applicable
- Utility Supplier Elec: CPS
- Utility Supplier Gas: CPS
- Utility Supplier Grbge: City
- Utility Supplier Sewer: SAWS
- Utility Supplier Water: SAWS
- Window Coverings: Some Remain
Amenities
- Common Area Amenities: None
Finance and Tax Information
- Application Fee: 75
- Days On Market: 93
- Max Num Of Months: 12
- Security Deposit: 1600
Rental Information
- Rent Includes: No Inclusions
- Tenant Pays: Gas/Electric, Water/Sewer, Yard Maintenance, Garbage Pickup, Security Monitoring, Renters Insurance Required
Other Features
- Application Form: ONLINE
- Apply At: PYRAMISCOMPANY.COM
- Instdir: Vance Jackson
- Interior Features: Two Living Area, Eat-In Kitchen, Sauna, Utility Room Inside, 1st Floor Lvl/No Steps, Converted Garage
- Legal Description: NCB 10693 BLK 56 LOT 4
- Min Num Of Months: 12
- Miscellaneous: Broker-Manager
- Occupancy: Tenant
- Personal Checks Accepted: Yes
- Ph To Show: 2102222227
- Restrictions: Smoking Outside Only
- Salerent: For Rent
- Section 8 Qualified: No
- Style: One Story
- Views: 17
Owner Information
- Owner Lrealreb: No
Similar Properties



