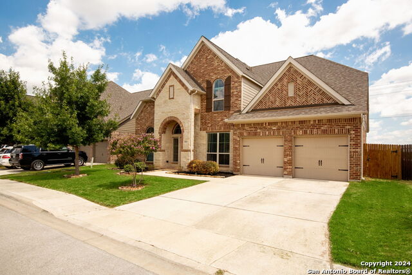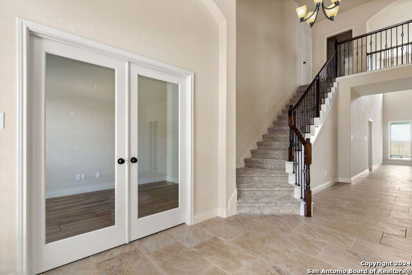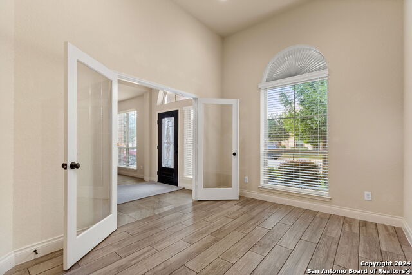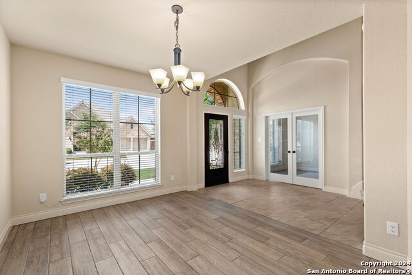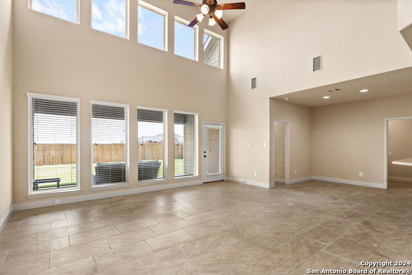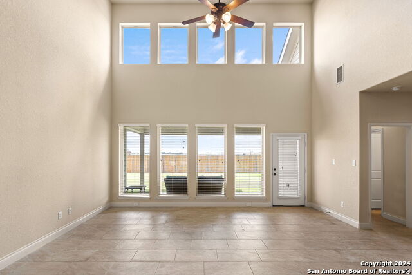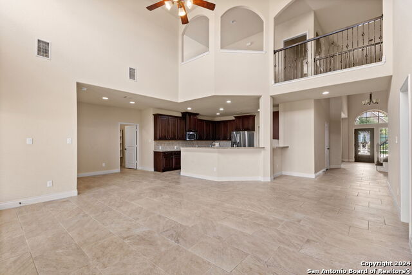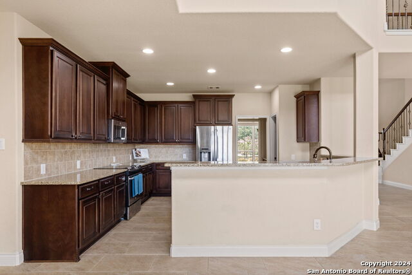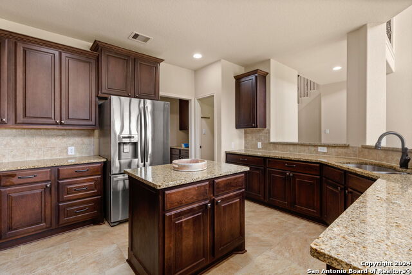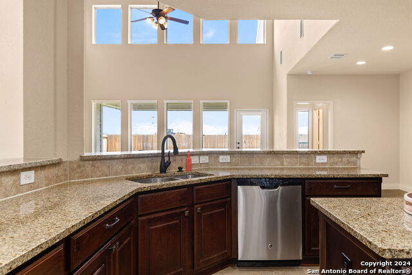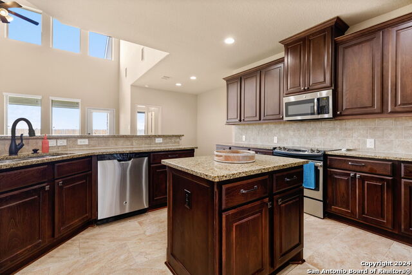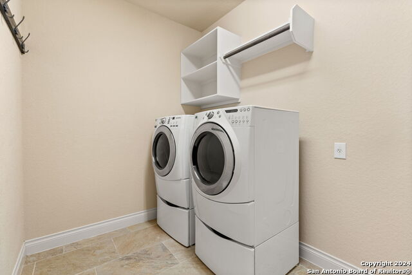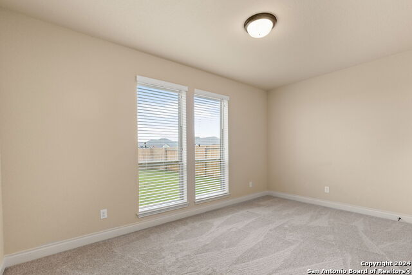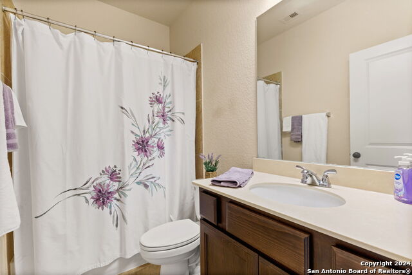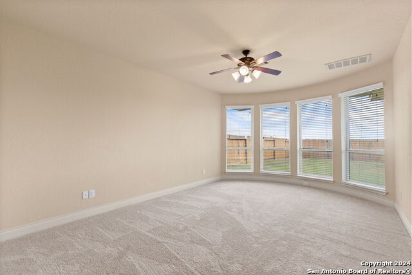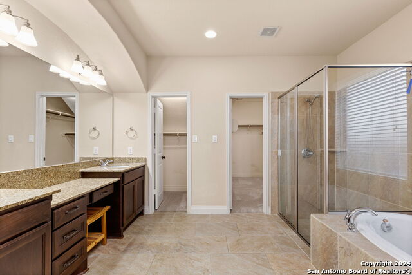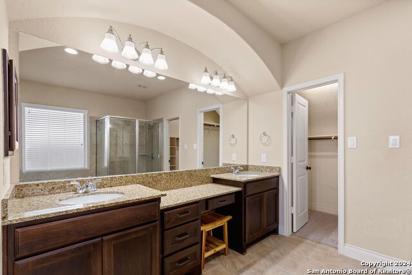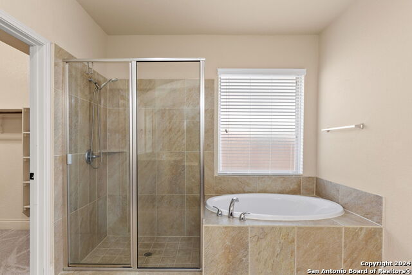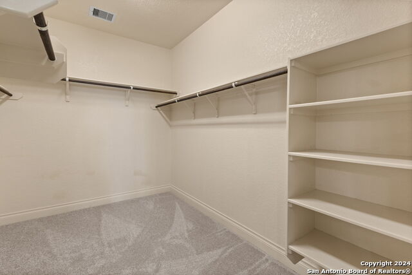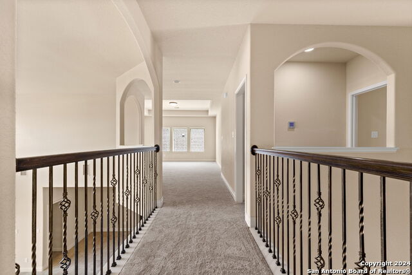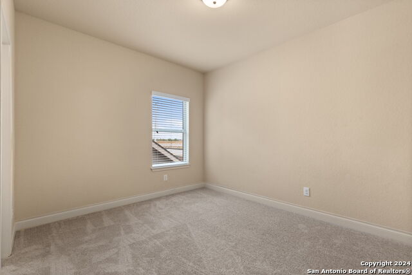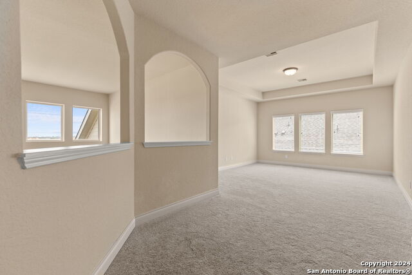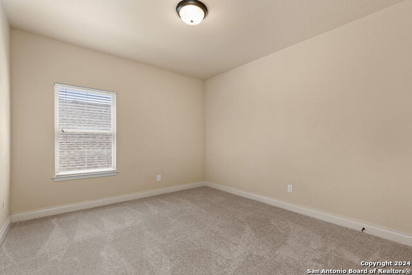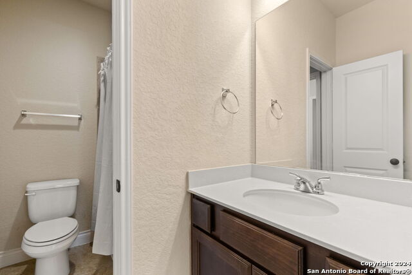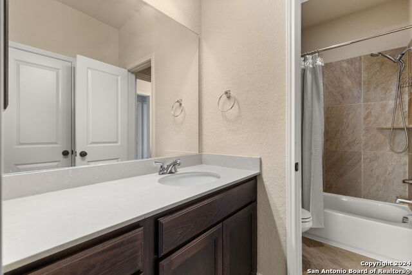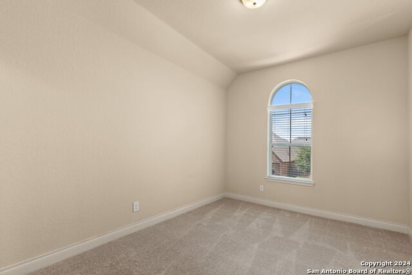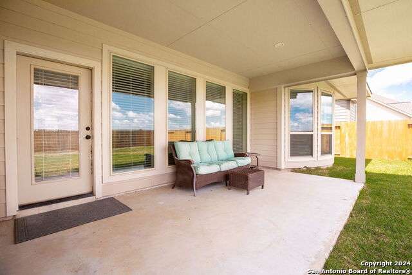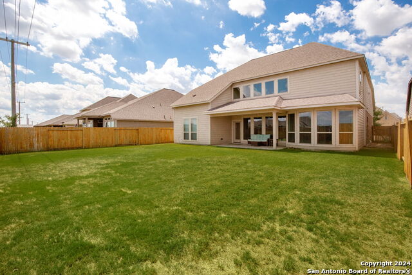2933 Countryside Path, Seguin, TX 78155
Property Photos

Would you like to sell your home before you purchase this one?
Priced at Only: $499,000
For more Information Call:
Address: 2933 Countryside Path, Seguin, TX 78155
Property Location and Similar Properties
- MLS#: 1808905 ( Single Residential )
- Street Address: 2933 Countryside Path
- Viewed: 20
- Price: $499,000
- Price sqft: $159
- Waterfront: No
- Year Built: 2017
- Bldg sqft: 3143
- Bedrooms: 5
- Total Baths: 4
- Full Baths: 4
- Garage / Parking Spaces: 3
- Days On Market: 117
- Additional Information
- County: GUADALUPE
- City: Seguin
- Zipcode: 78155
- Subdivision: The Village Of Mill Creek
- District: Navarro Isd
- Elementary School: Navarro
- Middle School: Navarro
- High School: Navarro
- Provided by: Corner Post Real Estate, LLC
- Contact: Katie Clark
- (830) 305-0699

- DMCA Notice
-
DescriptionImmaculate, move in ready Perry Home featuring 5 bedrooms and 4 bathrooms, with the convenience of two bedrooms and two full bathrooms located on the main floor. Enjoy the comfort of brand new carpet in all bedrooms and the upstairs living area. The covered back porch, facing east, offers relaxing afternoon shade. The gourmet kitchen has a spacious center island, extensive granite countertops, and abundant cabinetry. The primary bedroom on the main floor boasts two walk in closets and a double vanity. Additional highlights include a formal dining room and a private downstairs office with beautiful glass doors. The three car garage provides tandem parking on two sides, offering both space and flexibility. Water softener, refrigerator, and range/stove, 2" blinds, and mature landscaping are all included making this home truly move in ready. Situated in the sought after Navarro ISD, this home offers quick access to I 10, Hwy 123, and Hwy 46, ensuring easy commutes. Located on the north side of Seguin, this home combines convenience, comfort, and style.
Payment Calculator
- Principal & Interest -
- Property Tax $
- Home Insurance $
- HOA Fees $
- Monthly -
Features
Building and Construction
- Builder Name: Perry Homes
- Construction: Pre-Owned
- Exterior Features: 4 Sides Masonry, Stone/Rock, Cement Fiber
- Floor: Carpeting, Ceramic Tile
- Foundation: Slab
- Kitchen Length: 16
- Roof: Heavy Composition
- Source Sqft: Appsl Dist
School Information
- Elementary School: Navarro Elementary
- High School: Navarro High
- Middle School: Navarro
- School District: Navarro Isd
Garage and Parking
- Garage Parking: Three Car Garage, Tandem
Eco-Communities
- Water/Sewer: City
Utilities
- Air Conditioning: Two Central
- Fireplace: Not Applicable
- Heating Fuel: Electric
- Heating: Central
- Recent Rehab: Yes
- Utility Supplier Elec: CityofSeguin
- Utility Supplier Grbge: CityofSeguin
- Utility Supplier Sewer: CityofSeguin
- Utility Supplier Water: SpringsHill
- Window Coverings: All Remain
Amenities
- Neighborhood Amenities: Park/Playground
Finance and Tax Information
- Days On Market: 86
- Home Faces: West
- Home Owners Association Fee: 300
- Home Owners Association Frequency: Annually
- Home Owners Association Mandatory: Mandatory
- Home Owners Association Name: VILLAGE OF MILL CREEK
- Total Tax: 9813
Other Features
- Accessibility: Hallways 42" Wide, Level Lot, Level Drive, First Floor Bath, First Floor Bedroom, Stall Shower
- Contract: Exclusive Right To Sell
- Instdir: From Hwy 46, take Rudeloff Rd East. Turn North on Pecan Parkway. Take first Left on Fieldbrook. Take first Right on Countryside Path.
- Interior Features: Two Living Area, Island Kitchen, Breakfast Bar, Walk-In Pantry, Game Room, Secondary Bedroom Down, 1st Floor Lvl/No Steps, High Ceilings, Open Floor Plan, High Speed Internet, Laundry Main Level, Laundry Room, Walk in Closets, Attic - Partially Floored, Attic - Permanent Stairs
- Legal Desc Lot: 365
- Legal Description: VILLAGE OF MILL CREEK #1 (THE) LOT 365 .174 ACS
- Ph To Show: 2102222227
- Possession: Closing/Funding
- Style: Two Story, Traditional
- Views: 20
Owner Information
- Owner Lrealreb: No
Nearby Subdivisions
.
A J Grebey 1
Acre
Apache
Arroyo Del Cielo
Arroyo Ranch
Baker Isaac
Bartholomae
Brawner
Bruns
Bruns Bauer
Castlewood Estates East
Caters Parkview
Century Oaks
Chaparral
Cherino M
Clements J D
Clements Jd
Cordova Crossing
Cordova Estates
Cordova Trails
Cordova Xing Un 2
Country Club Estates
Davis George W
Deerwood
Deerwood Circle
Eastgate
Elm Creek
Erskine Ferry
Esnaurizar A M
Farm
Farm Addition
Forest Oak Ranches Phase 1
G W Williams
G W Williams Surv 46 Abs 33
G_a0006
Gortari
Gortari E
Greenfield
Greenspoint Heights
Guadalupe Heights
Hannah Heights
Hickory Forrest
Hiddenbrooke
Hiddenbrooke Sub Un 2
High Country Estates
Inner
J C Pape
John Cowan Survey
Jose De La Baume
Joye
Keller Heights
L H Peters
Lake Ridge
Lake Ridge Village 2
Las Brisas
Las Brisas #6
Las Brisas 3
Las Hadas
Leach William
Lily Springs
Mansola
Meadows @ Nolte Farms Ph# 1 (t
Meadows Nolte Farms Ph 2 T
Meadows Of Martindale
Meadows Of Mill Creek
Meadowsmartindale
Mill Creek
Mill Creek Crossing
Mill Creek Crossing 1a
Mill Creek Crossing 3
Mill Creek Crossing11
Morningside
Muehl Road Estates
N/a
Na
Navarro Fields
Navarro Oaks
Navarro Ranch
Nolte Farms
None
None/ John G King
Not In Defined Subdivision
Oak Creek
Oak Hills Ranch Estates
Oak Springs
Oak Village North
Out/guadalupe
Out/guadalupe Co.
Out/guadalupe Co. (common) / H
Pape
Parkview
Parkview Estates
Placid Heights
Pleasant Acres
Quail Run
Ridge View
Ridge View Estates
Ridgeview
Rook
Roseland Heights #1
Roseland Heights #2
Roseland Heights 1
Rural Acres
Ruralg23
Sagewood
Schneider Hill
Seguin
Seguin 03
Seguin Neighborhood 02
Seguin-01
Sky Valley
Smith
Swenson Heights
The Meadows
The Summit
The Summitt At Cordova
The Village Of Mill Creek
Toll Brothers At Nolte Farms
Tor Properties Unit 2
Townewood Village
Undefined
Unkown
Village At Three Oaks
Village Of Mill Creek 1 The
Village Of Mill Creek 4 The
Vista Ridge
Wallace
Walnut Bend
Walnutbend
Waters Edge
West
West #1
West 1
West Addition
Westside
Windbrook
Windwood Es
Windwood Estates
Woodside Farms



