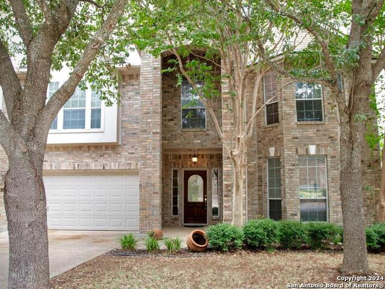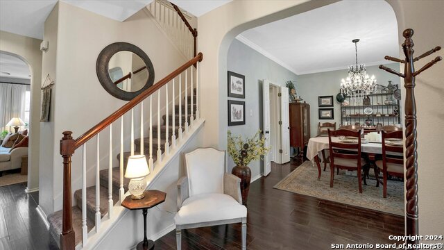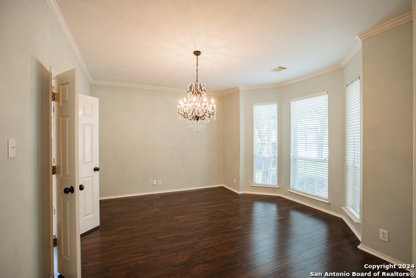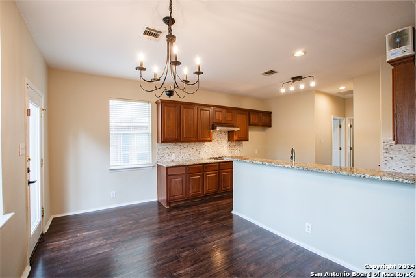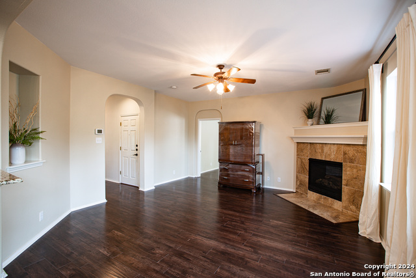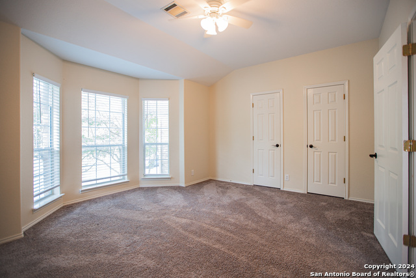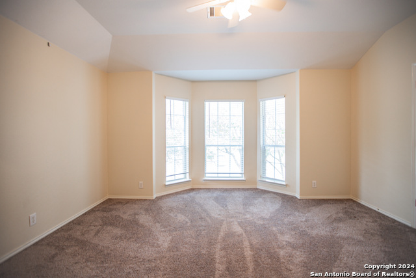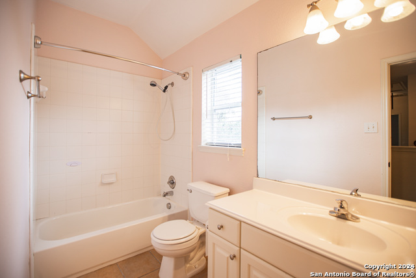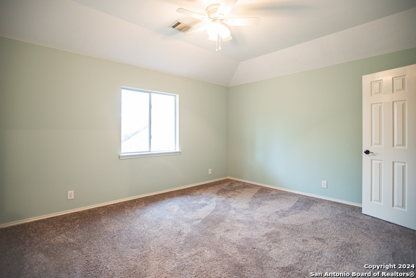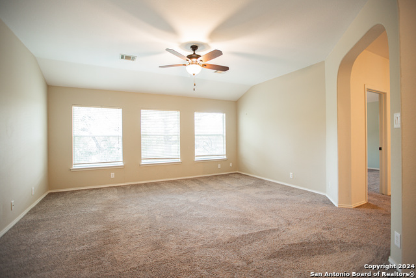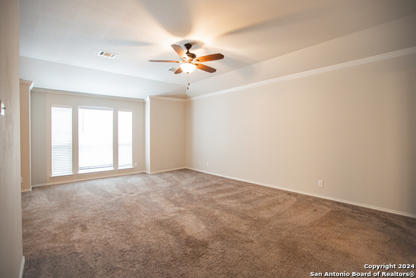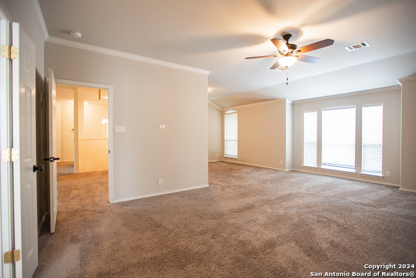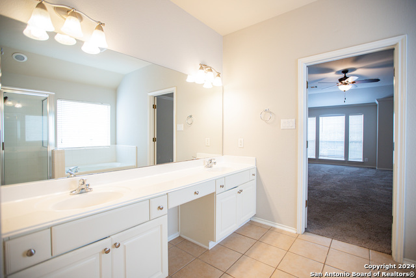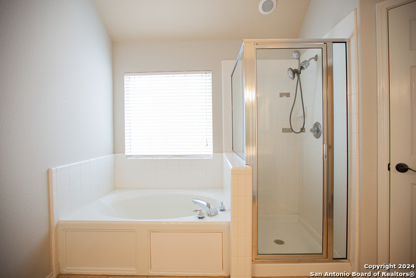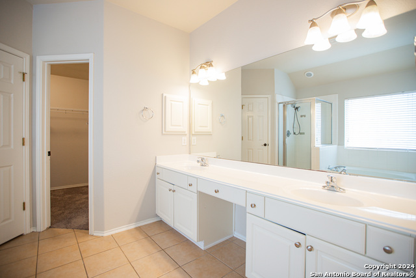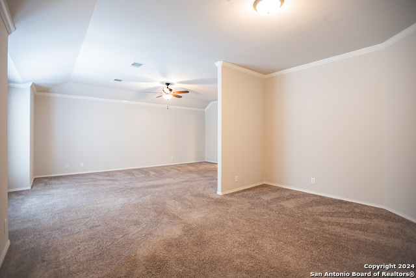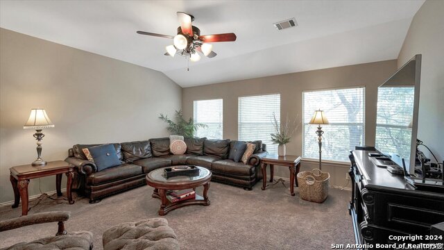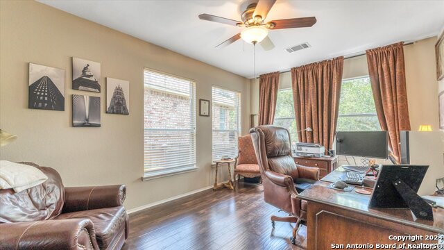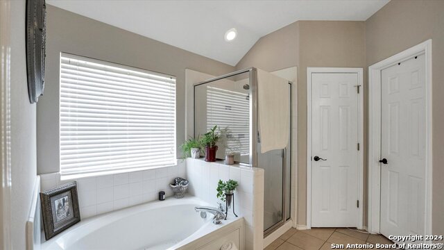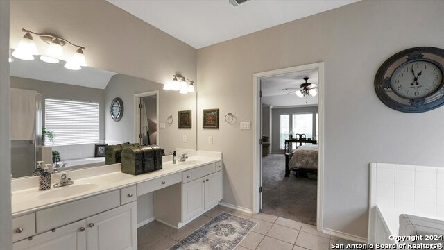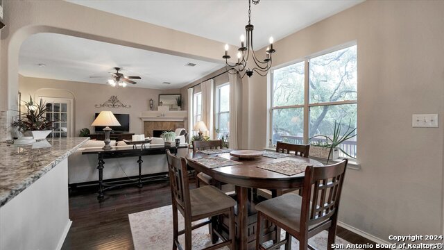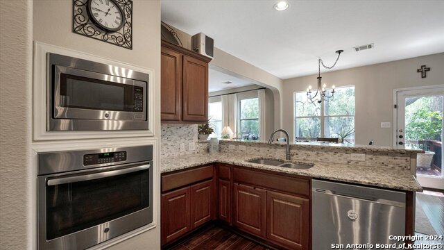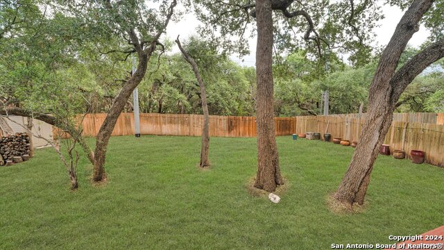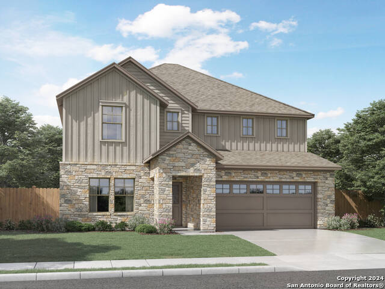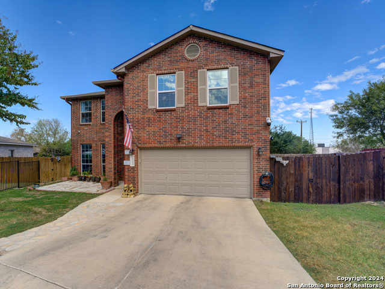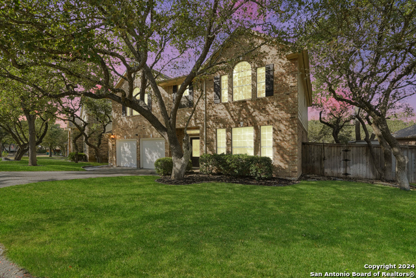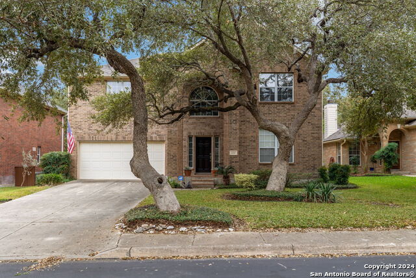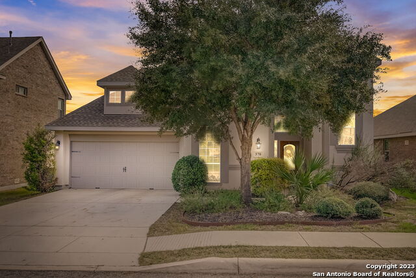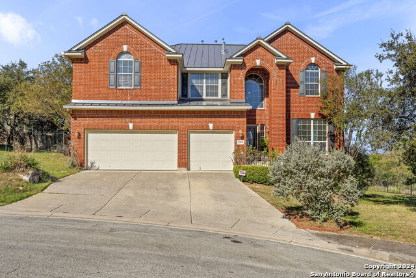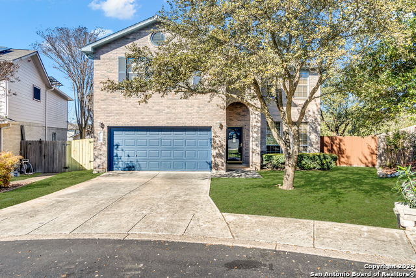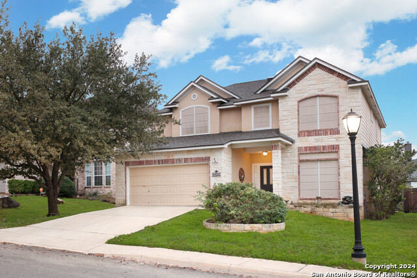23514 Enchanted Fall, San Antonio, TX 78260
Property Photos
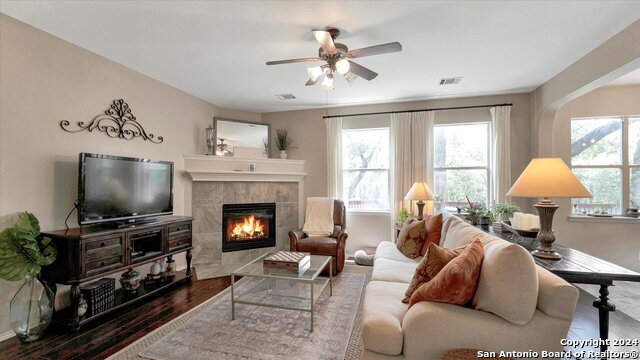
Would you like to sell your home before you purchase this one?
Priced at Only: $484,250
For more Information Call:
Address: 23514 Enchanted Fall, San Antonio, TX 78260
Property Location and Similar Properties
- MLS#: 1808879 ( Single Residential )
- Street Address: 23514 Enchanted Fall
- Viewed: 11
- Price: $484,250
- Price sqft: $168
- Waterfront: No
- Year Built: 2004
- Bldg sqft: 2890
- Bedrooms: 4
- Total Baths: 3
- Full Baths: 2
- 1/2 Baths: 1
- Garage / Parking Spaces: 2
- Days On Market: 122
- Additional Information
- County: BEXAR
- City: San Antonio
- Zipcode: 78260
- Subdivision: The Heights
- District: North East I.S.D
- Elementary School: Hardy Oak
- Middle School: Lopez
- High School: Ronald Reagan
- Provided by: Vortex Realty
- Contact: Elisa Martinez
- (210) 396-9948

- DMCA Notice
-
DescriptionWelcome to 23514 Enchanted Fall Your Dream Home in The Heights at Stone Oak This stunning 4 bedroom, 3 bathroom, 2 car garage home is nestled within the secluded and beautiful community of The Heights at Stone Oak. With a brand new roof and a well maintained interior, this home is ready for you to move in and start creating memories. Interior Features Freshly Painted: The interior features fresh Benjamin Moore paint in warm, traditional hues, enhancing the inviting atmosphere throughout the home. Elegant Dining Room: Upon entering, you're greeted by a charming entryway that leads to an elegant dining room, with a striking chandelier that conveys with the home. It's the perfect setting for romantic dinners or meals with loved ones. The family room is filled with natural light and offers views of the backyard, which features a deck and mature oak trees. There's plenty of space for playing, gardening, or enjoying time with your furry friends. Spacious Kitchen: The kitchen boasts granite countertops, stainless steel appliances, a roomy breakfast nook, and a bar area. A walk in pantry provides ample storage for all your culinary needs. Home Office: The large and airy 4th bedroom downstairs is currently being used as a home office, ideal for those who work remotely. The living room features an electric fireplace with a new remote, allowing you to enjoy instant ambiance without the hassle of firewood. Generously Sized Primary Suite: Upstairs, you'll fall in love with the expansive 21x14 primary bedroom, which includes a cozy sitting area perfect for private reading or additional storage. The primary bath features dual sinks, a garden tub, and a separate walk in shower, providing plenty of natural light. Two of the secondary bedrooms upstairs are nicely sized and share a cute hall bath with a separate tub and shower for added convenience. Prime Location: The Heights at Stone Oak is located just 2 blocks from the community entrance, with a convenient HEB nearby. Top Rated Schools: Located within the highly desirable NEISD school district, with access to Reagan High School, Lopez Middle School (known for its exemplary GATE program), and Hardy Oak Elementary. Resort Style Amenities: The community offers a wealth of amenities that make you feel like you're living in a resort, including: A pool with lifeguards Basketball court Playground Soccer fields Walking trails Pickleball/Tennis courts Sand volleyball court Secure and Safe: The gated community features live security 24/7, providing peace of mind by monitoring who is allowed to visit. Schedule your appt.
Payment Calculator
- Principal & Interest -
- Property Tax $
- Home Insurance $
- HOA Fees $
- Monthly -
Features
Building and Construction
- Apprx Age: 20
- Builder Name: Newmark
- Construction: Pre-Owned
- Exterior Features: Brick, Siding
- Floor: Carpeting, Ceramic Tile, Vinyl
- Foundation: Slab
- Kitchen Length: 19
- Roof: Composition
- Source Sqft: Appsl Dist
Land Information
- Lot Improvements: Street Paved, Sidewalks
School Information
- Elementary School: Hardy Oak
- High School: Ronald Reagan
- Middle School: Lopez
- School District: North East I.S.D
Garage and Parking
- Garage Parking: Two Car Garage
Eco-Communities
- Water/Sewer: Water System, Sewer System
Utilities
- Air Conditioning: Two Central
- Fireplace: One
- Heating Fuel: Natural Gas
- Heating: Central
- Recent Rehab: No
- Utility Supplier Elec: CPS
- Utility Supplier Gas: CPS
- Utility Supplier Grbge: Private HOA
- Utility Supplier Sewer: SAWS
- Utility Supplier Water: SAWS
- Window Coverings: Some Remain
Amenities
- Neighborhood Amenities: Controlled Access, Pool, Tennis, Clubhouse, Park/Playground, Guarded Access
Finance and Tax Information
- Days On Market: 204
- Home Owners Association Fee: 350
- Home Owners Association Frequency: Quarterly
- Home Owners Association Mandatory: Mandatory
- Home Owners Association Name: THE HEIGHTS OF STONE OAK
- Total Tax: 11506
Rental Information
- Currently Being Leased: No
Other Features
- Block: 30
- Contract: Exclusive Right To Sell
- Instdir: 1604 W EXIT HARDY OAK TURN RIGHT ON HARDY OAK THEN RIGHT ON ENCHANTED FALL
- Interior Features: Two Living Area, Separate Dining Room, Eat-In Kitchen, Breakfast Bar, Walk-In Pantry, Study/Library, Game Room, Utility Room Inside, Attic - Partially Floored
- Legal Desc Lot: 76
- Legal Description: NCB 19216 BLK 30 LOT 76 HEIGHTS AT S.O. P.U.D. UT-1
- Occupancy: Other
- Ph To Show: 210-222-2227
- Possession: Closing/Funding
- Style: Two Story, Traditional
- Views: 11
Owner Information
- Owner Lrealreb: No
Similar Properties
Nearby Subdivisions
Bavarian Hills
Bluffs Of Lookout Canyon
Boulders At Canyon Springs
Canyon Springs
Canyon Springs Trails Ne
Clementson Ranch
Crossing At Lookout Cany
Deer Creek
Enclave At Canyon Springs
Estancia
Estancia Ranch
Estancia Ranch - 45
Estates At Stonegate
Hastings Ridge At Kinder Ranch
Heights At Stone Oak
Highland Estates
Kinder Ranch
Lakeside At Canyon Springs
Links At Canyon Springs
Lookout Canyon
Lookout Canyon Creek
Mesa Del Norte
Oak Moss North
Oliver Ranch
Oliver Ranch Sub
Panther Creek At Stone O
Panther Creek Ne
Promontory Heights
Promontory Reserve
Prospect Creek At Kinder Ranch
Ridge At Canyon Springs
Ridge Of Silverado Hills
San Miguel At Canyon Springs
Sherwood Forest
Silver Hills
Silverado Hills
Sterling Ridge
Stone Oak Villas
Summerglen
Sunday Creek At Kinder Ranch
Terra Bella
The Dominion
The Estates At Kinder Ranch
The Estates At Stonegate
The Forest At Stone Oak
The Heights
The Preserve Of Sterling Ridge
The Ridge
The Ridge At Lookout Canyon
The Summit At Canyon Springs
The Summit At Sterling Ridge
Timberwood Park
Timberwood Park 1
Toll Brothers At Kinder Ranch
Tuscany Heights
Valencia
Valencia Terrace
Villas At Canyon Springs
Villas Of Silverado Hills
Waterford Heights
Waters At Canyon Springs
Wilderness Pointe
Willis Ranch
Woodland Hills
Woodland Hills North



