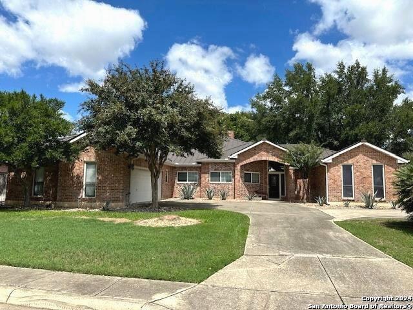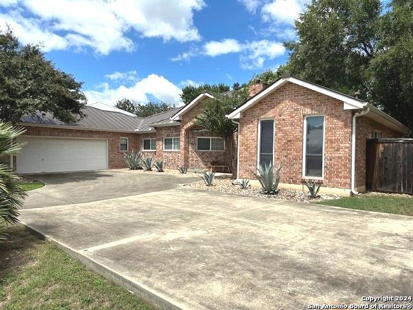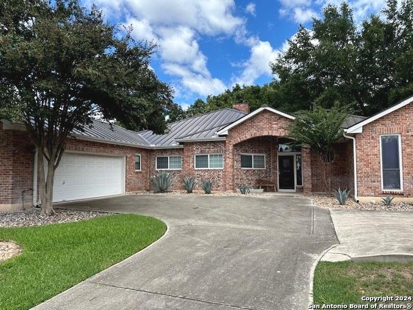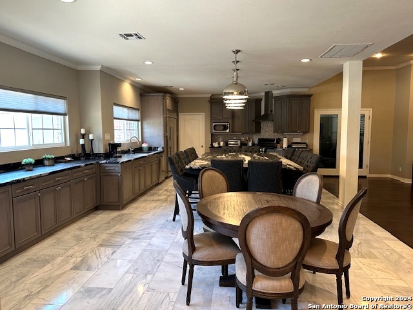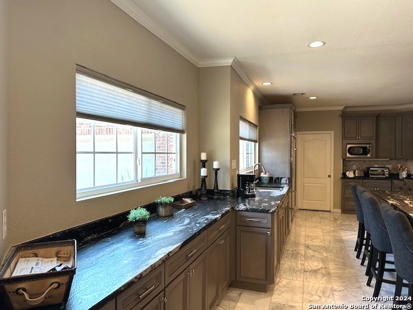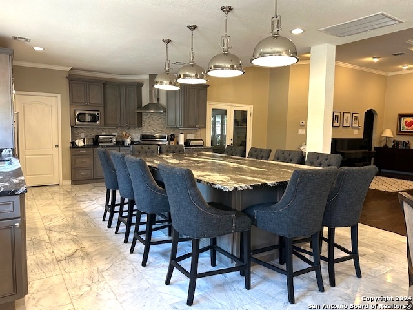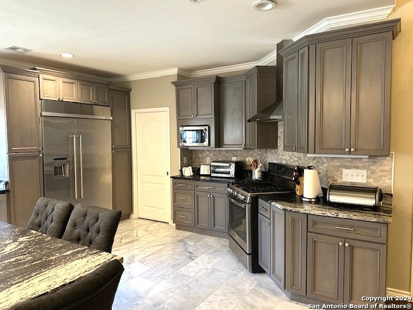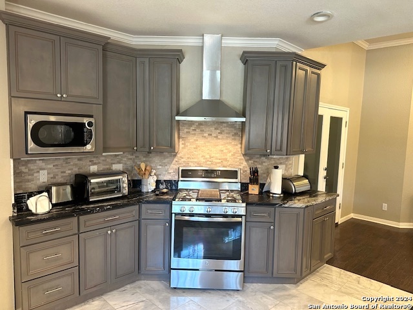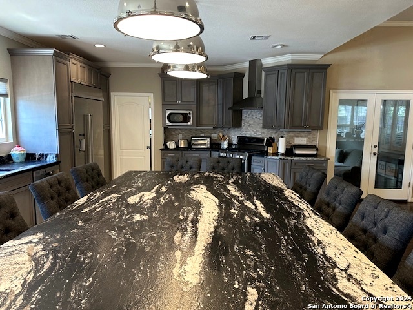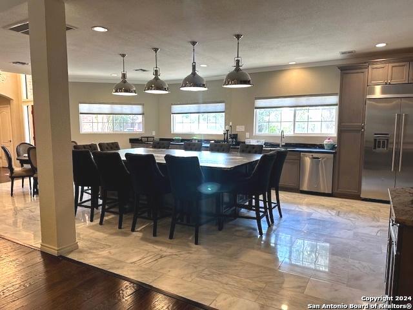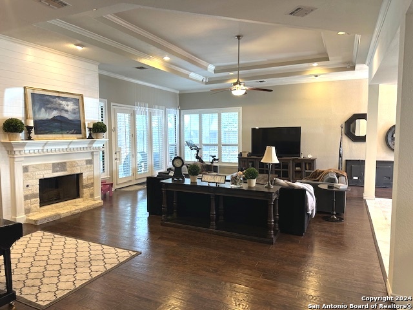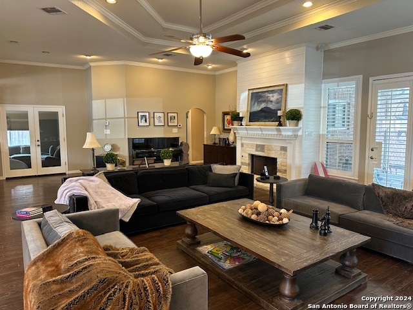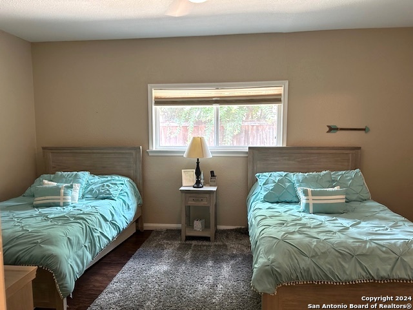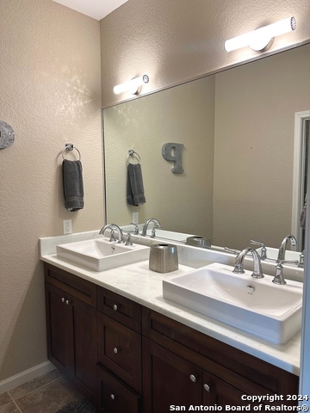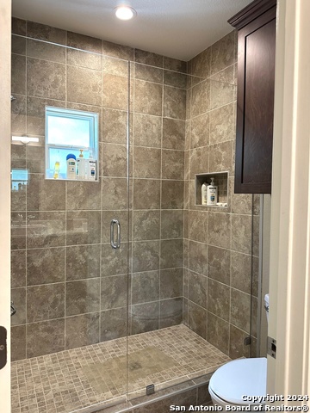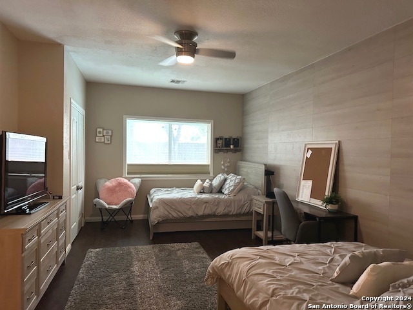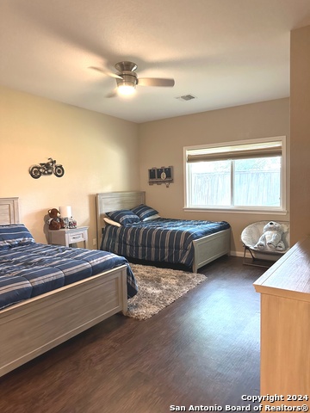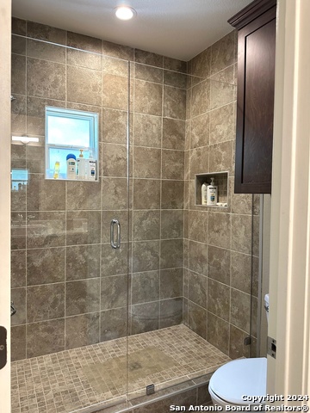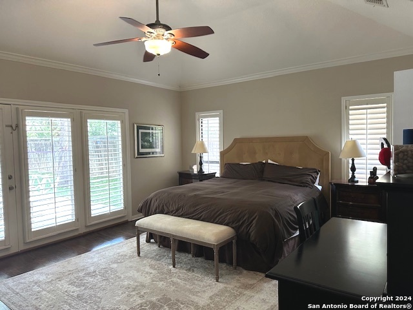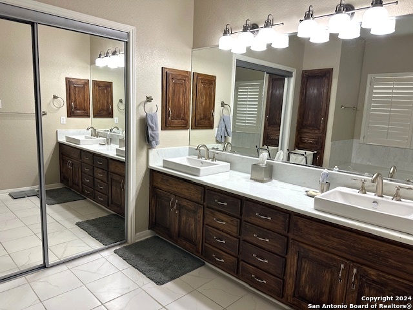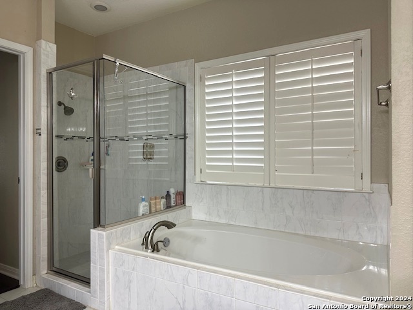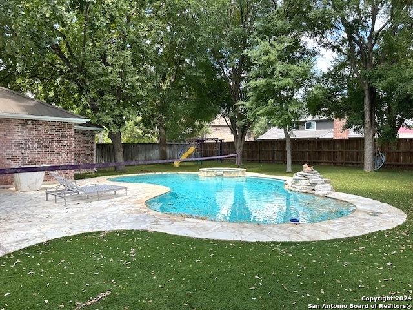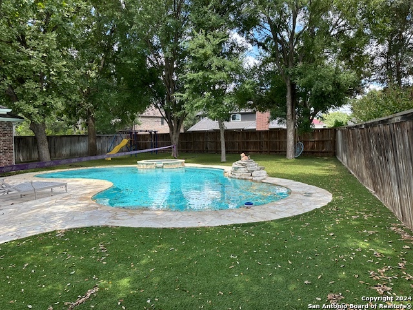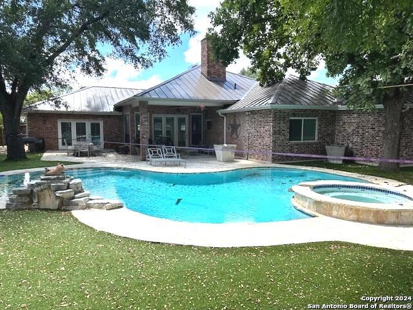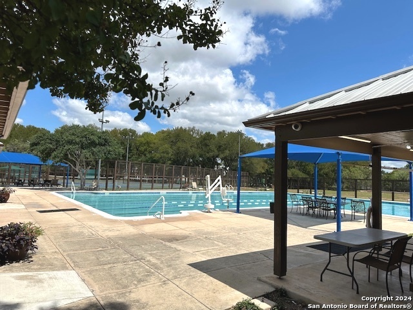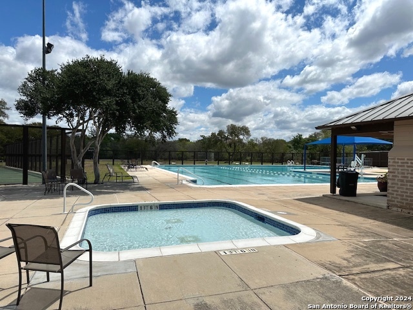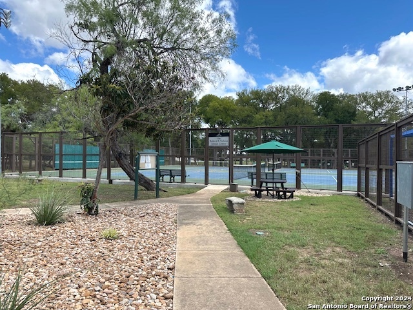13 Thornhurst, San Antonio, TX 78218
Property Photos
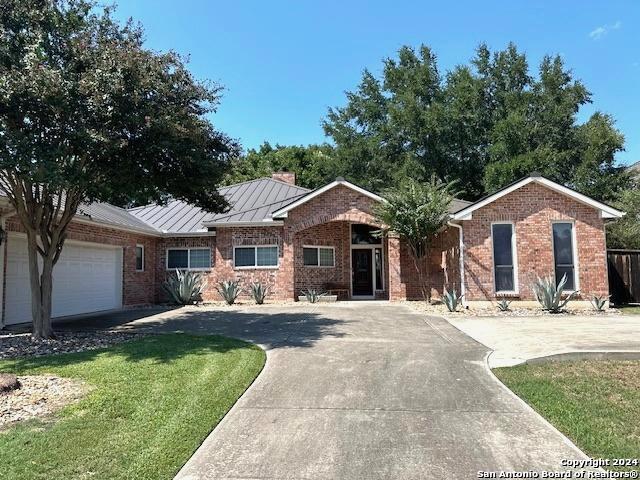
Would you like to sell your home before you purchase this one?
Priced at Only: $1,200,000
For more Information Call:
Address: 13 Thornhurst, San Antonio, TX 78218
Property Location and Similar Properties
- MLS#: 1807031 ( Single Residential )
- Street Address: 13 Thornhurst
- Viewed: 6
- Price: $1,200,000
- Price sqft: $339
- Waterfront: No
- Year Built: 1995
- Bldg sqft: 3540
- Bedrooms: 5
- Total Baths: 6
- Full Baths: 5
- 1/2 Baths: 1
- Garage / Parking Spaces: 2
- Days On Market: 105
- Additional Information
- County: BEXAR
- City: San Antonio
- Zipcode: 78218
- Subdivision: Oakwell Farms
- District: North East I.S.D
- Elementary School: Call District
- Middle School: Call District
- High School: Call District
- Provided by: Uownit Realty, LLC
- Contact: Carlos Canales
- (210) 452-5609

- DMCA Notice
-
DescriptionPrime location in Oakwell Farms, this one story home boast 4 spacious bedrooms plus a maid quarter bedroom all with private full bathrooms. Gourmet kitchen with high end appliances, ample cabinetry, and a extra large center island with luxurious granite countertops. Expansive and open living area perfect for entertaing and relaxation, elegant fixtures and abundant natural light. Extra large backyard with pool and synthetic turf for easy maintenance , plenty of room for outdoor entertainment. Do not miss this opportunity to get into this beautiful central located establish neighborhood .
Payment Calculator
- Principal & Interest -
- Property Tax $
- Home Insurance $
- HOA Fees $
- Monthly -
Features
Building and Construction
- Apprx Age: 29
- Builder Name: Unknown
- Construction: Pre-Owned
- Exterior Features: Brick
- Floor: Marble, Wood, Laminate
- Foundation: Slab
- Kitchen Length: 19
- Roof: Metal
- Source Sqft: Appsl Dist
Land Information
- Lot Description: 1/4 - 1/2 Acre, Mature Trees (ext feat), Level
School Information
- Elementary School: Call District
- High School: Call District
- Middle School: Call District
- School District: North East I.S.D
Garage and Parking
- Garage Parking: Two Car Garage
Eco-Communities
- Water/Sewer: Water System
Utilities
- Air Conditioning: Two Central
- Fireplace: One
- Heating Fuel: Electric, Natural Gas
- Heating: Central
- Recent Rehab: Yes
- Utility Supplier Elec: CPS
- Utility Supplier Gas: CPS
- Utility Supplier Sewer: SAWS
- Utility Supplier Water: SAWS
- Window Coverings: All Remain
Amenities
- Neighborhood Amenities: Controlled Access, Pool, Tennis, Clubhouse, Park/Playground, Jogging Trails, Sports Court, Basketball Court, Guarded Access, Other - See Remarks
Finance and Tax Information
- Days On Market: 93
- Home Faces: South
- Home Owners Association Fee: 650.82
- Home Owners Association Frequency: Quarterly
- Home Owners Association Mandatory: Mandatory
- Home Owners Association Name: OAKWELL FARMS
- Total Tax: 16757
Rental Information
- Currently Being Leased: No
Other Features
- Block: 10
- Contract: Exclusive Right To Sell
- Instdir: OAKWELL FARMS PKWY-LEFT ON THORNHURST
- Interior Features: Liv/Din Combo, Eat-In Kitchen, Island Kitchen, Walk-In Pantry, Study/Library, 1st Floor Lvl/No Steps, Open Floor Plan, Maid's Quarters, Cable TV Available, High Speed Internet, Laundry Room, Walk in Closets
- Legal Desc Lot: 65
- Legal Description: NCB:17500 BLK:10 LOT:65 OAKWELL FARMS UNIT-9A
- Occupancy: Owner
- Ph To Show: 210-222-2227
- Possession: Closing/Funding
- Style: One Story
Owner Information
- Owner Lrealreb: No
Nearby Subdivisions
Camelot
Camelot 1
Camelot I
East Terrell Heights
East Terrell Hills
East Terrell Hills Heights
East Terrell Hills Ne
East Village
East Village Jdne
Estrella
Fairfield
North Alamo Height
North Alamo Heights
North Star Hills Ne
Northeast Crossing
Northeast Crossing Tif 2
Oakwell Farms
Park Village
Terrell Heights
Terrell Hills
Wilshire
Wilshire Estates
Wilshire Park
Wilshire Terrace
Wood Glen



