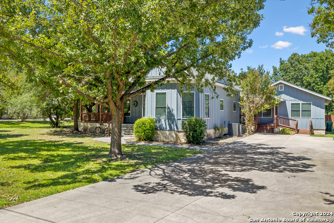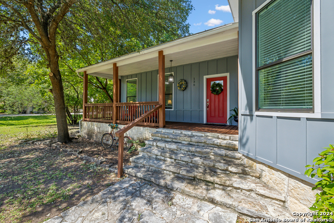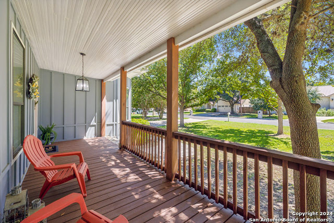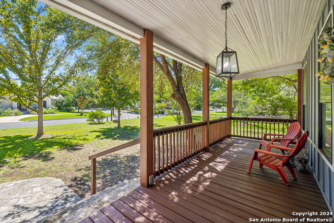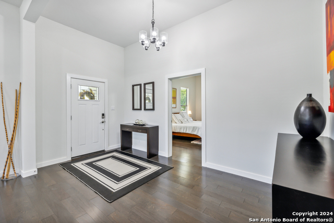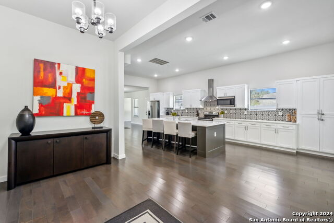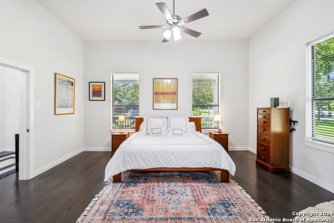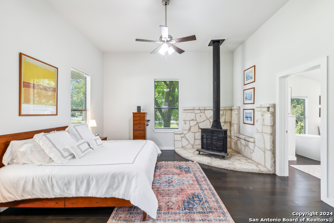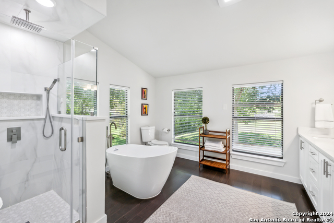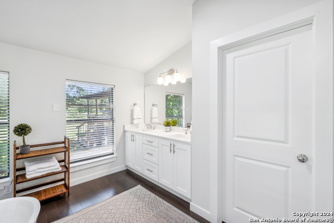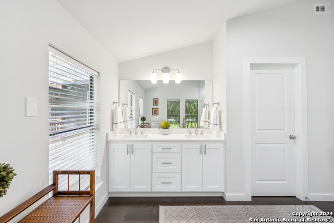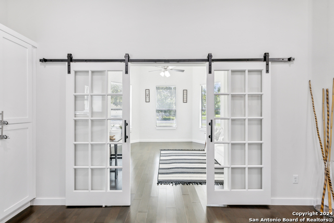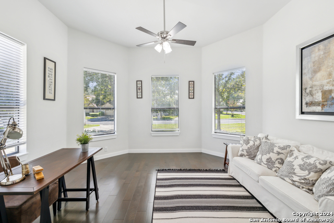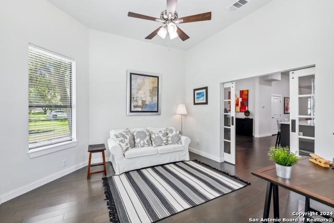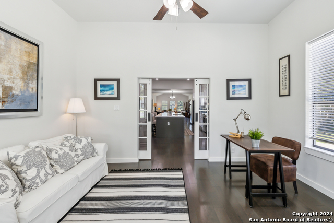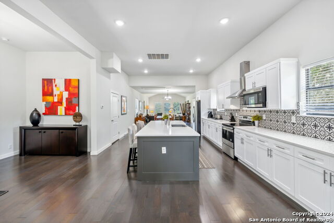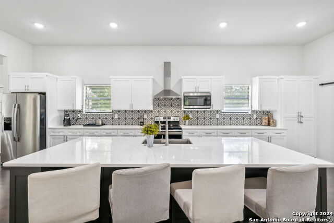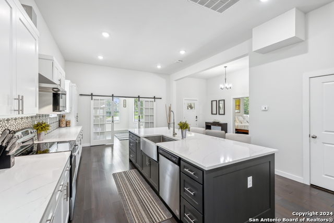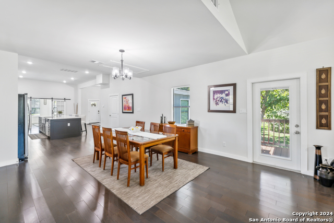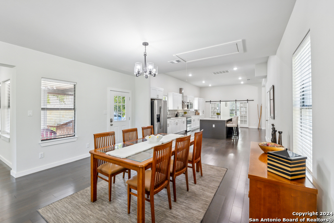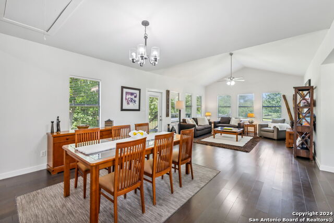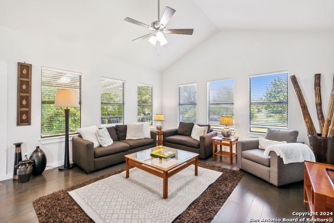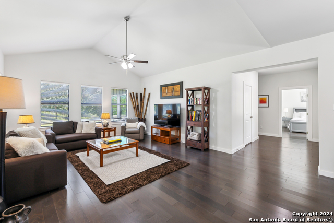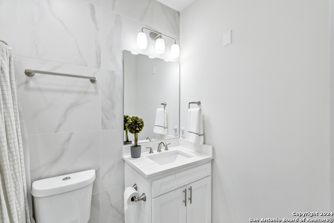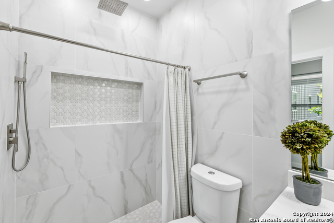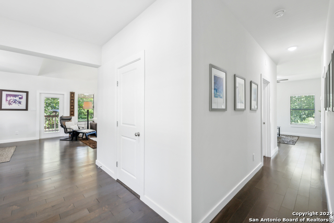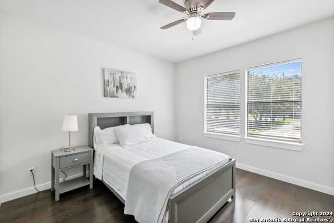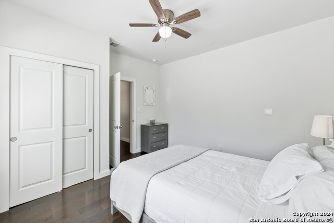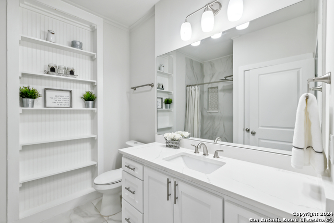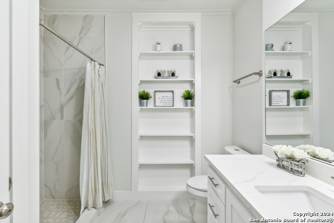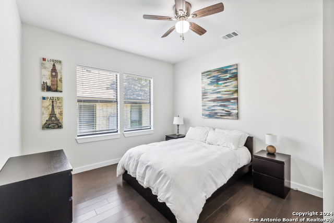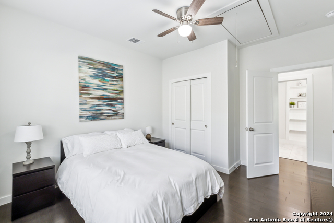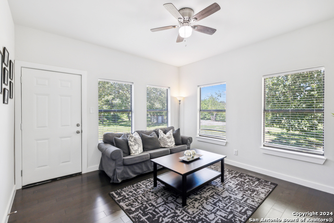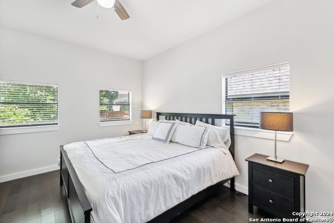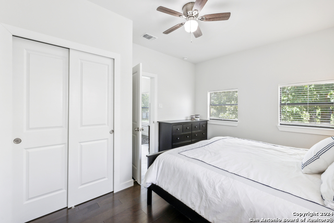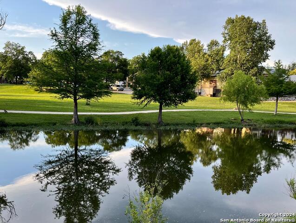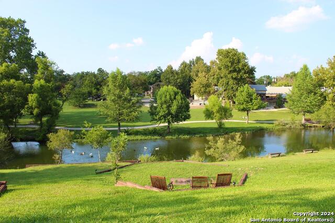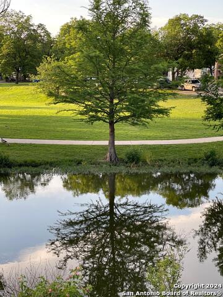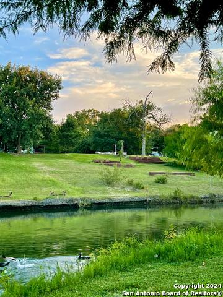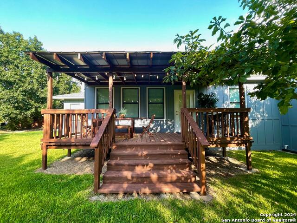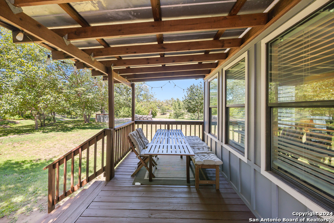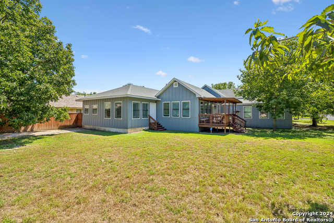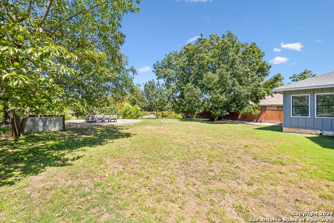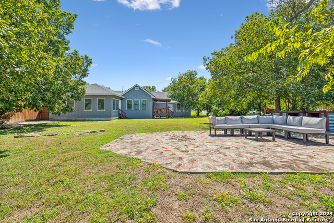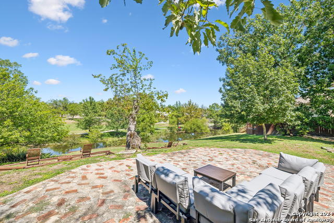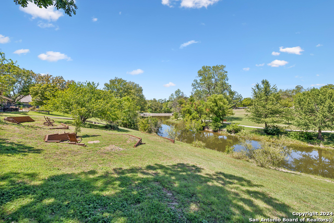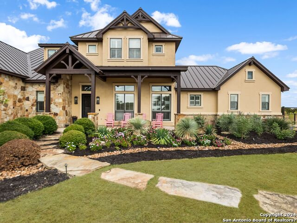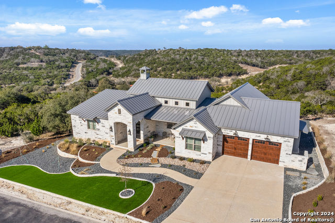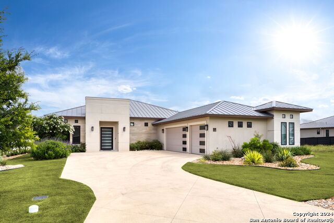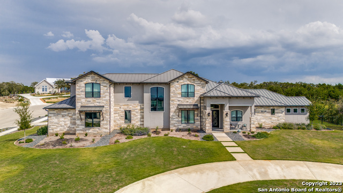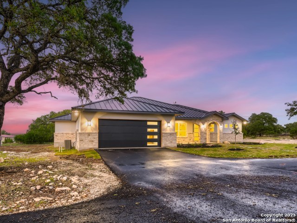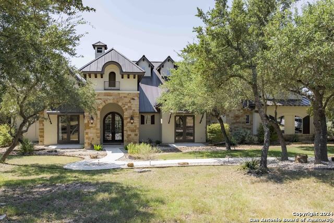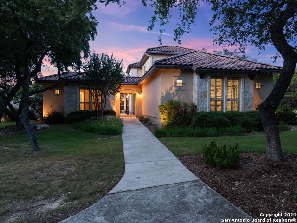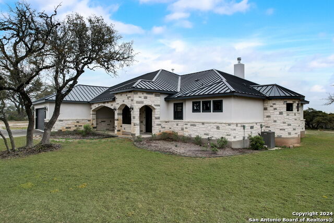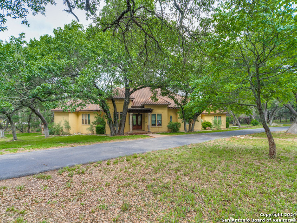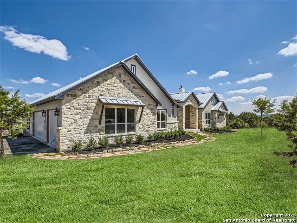136 Evergreen St W, Boerne, TX 78006
Property Photos
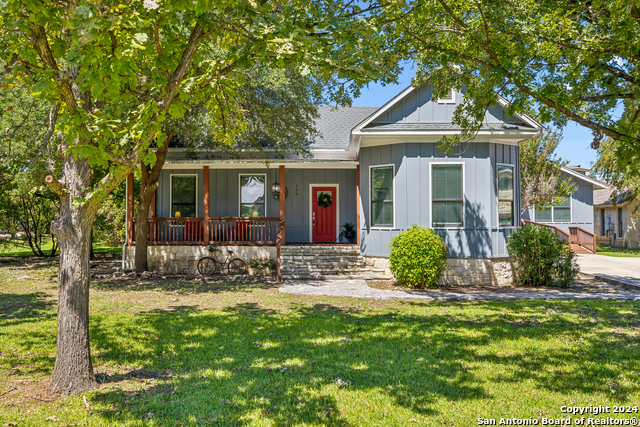
Would you like to sell your home before you purchase this one?
Priced at Only: $1,295,000
For more Information Call:
Address: 136 Evergreen St W, Boerne, TX 78006
Property Location and Similar Properties
- MLS#: 1806422 ( Single Residential )
- Street Address: 136 Evergreen St W
- Viewed: 8
- Price: $1,295,000
- Price sqft: $448
- Waterfront: No
- Year Built: Not Available
- Bldg sqft: 2892
- Bedrooms: 4
- Total Baths: 3
- Full Baths: 3
- Garage / Parking Spaces: 1
- Days On Market: 101
- Additional Information
- County: KENDALL
- City: Boerne
- Zipcode: 78006
- Subdivision: Dienger Addition
- District: Boerne
- Elementary School: Fabra
- Middle School: Boerne N
- High School: Boerne
- Provided by: Phyllis Browning Company
- Contact: Sara Garcia
- (210) 913-3272

- DMCA Notice
-
DescriptionWelcome to 136 West Evergreen Street, a rare gem nestled on beautiful Cibolo Creek in the heart of downtown Boerne. This historic one story home, was built in the late 1800s and completely renovated in 2020 (new roof December 2024, new HVAC 2022). It's been thoughtfully re imagined, blending modern touches with its original charm. The bright, airy interior is filled with natural light and high ceilings, creating a welcoming atmosphere. The open floor plan seamlessly connects the kitchen, dining, and living areas. The gourmet kitchen boasts quartz countertops, custom cabinetry, stainless steel appliances, a deep farmhouse sink, and a Texas sized island that serves as both a workspace and breakfast bar. A walk in pantry adds to its functionality. Enjoy creek views from the side porch off the living room, perfect for relaxing or entertaining. The primary suite boasts the original homestead's cast iron wood burning fireplace, creating a cozy, historic ambiance. It also features an oversized walk in closet, dual vanities, and a separate soaking tub and shower. A versatile sitting room with barn doors can serve as a home office, gym, or guest room. In a separate wing, you'll find three additional bedrooms and two full bathrooms for added convenience. A spacious sitting room or game room offers even more space for gathering and entertaining. Designed with functionality in mind, the home maximizes every inch, featuring abundant storage with custom closets throughout. This home perfectly blends historic charm with modern luxury, delivering an exceptional living experience in Boerne. Located just a short stroll from Main Street, you'll enjoy easy access to boutiques, antique shops, restaurants, year round festivals, and River Road Park. Boerne ISD schools school district currently offers school choice for high school students.
Payment Calculator
- Principal & Interest -
- Property Tax $
- Home Insurance $
- HOA Fees $
- Monthly -
Features
Building and Construction
- Builder Name: Unknown
- Construction: Pre-Owned
- Exterior Features: Wood
- Floor: Ceramic Tile, Wood
- Kitchen Length: 28
- Roof: Composition
- Source Sqft: Appsl Dist
Land Information
- Lot Description: On Waterfront, 1/2-1 Acre, Mature Trees (ext feat), Level, Creek
- Lot Improvements: Street Paved, Curbs, City Street
School Information
- Elementary School: Fabra
- High School: Boerne
- Middle School: Boerne Middle N
- School District: Boerne
Garage and Parking
- Garage Parking: None/Not Applicable
Eco-Communities
- Energy Efficiency: Programmable Thermostat, Double Pane Windows, Ceiling Fans
- Water/Sewer: City
Utilities
- Air Conditioning: Two Central
- Fireplace: One, Primary Bedroom, Wood Burning
- Heating Fuel: Electric
- Heating: Central
- Window Coverings: All Remain
Amenities
- Neighborhood Amenities: Jogging Trails
Finance and Tax Information
- Days On Market: 100
- Home Faces: South
- Home Owners Association Mandatory: None
- Total Tax: 13998.33
Other Features
- Contract: Exclusive Right To Sell
- Instdir: From Main Street, take West Evergreen, house will be on the right hand side.
- Interior Features: Two Living Area, Separate Dining Room, Eat-In Kitchen, Two Eating Areas, Island Kitchen, Breakfast Bar, Walk-In Pantry, Study/Library, Game Room, Utility Room Inside, High Ceilings, Open Floor Plan, Pull Down Storage, Cable TV Available, High Speed Internet, All Bedrooms Downstairs, Laundry Room, Walk in Closets
- Legal Description: DIENGER ADDITION BLK 1 LOT 8, .602 ACRES
- Occupancy: Other
- Ph To Show: 210-222-2227
- Possession: Closing/Funding
- Style: One Story, Historic/Older
Owner Information
- Owner Lrealreb: No
Similar Properties
Nearby Subdivisions
A10260 - Survey 490 D Harding
Anaqua Springs Ranch
Balcones Creek
Bent Tree
Bentwood
Bisdn
Boerne
Boerne Heights
Champion Heights - Kendall Cou
Chaparral Creek
Cibolo Oaks Landing
Cordillera Ranch
Corley Farms
Country Bend
Coveney Ranch
Creekside
Cypress Bend On The Guadalupe
Diamond Ridge
Dienger Addition
Dietert
Dietert Addition
Dove Country Farm
Durango Reserve
English Oaks
Esperanza
Esperanza - Kendall County
Fox Falls
Friendly Hills
Greco Bend
Hidden Cove
Highland Park
Highlands Ranch
Indian Acres
Inspiration Hill # 2
Inspiration Hills
Irons & Grahams Addition
Kendall Creek Estates
Kendall Woods Estate
Kendall Woods Estates
Lake Country
Lakeside Acres
Leon Creek Estates
Limestone Ranch
Menger Springs
Miralomas
Miralomas Garden Homes
Miralomas Garden Homes Unit 1
N/a
Na
None
Not In Defined Subdivision
Oak Meadow
Oak Park
Oak Park Addition
Out/comfort
Pecan Springs
Pleasant Valley
Ranger Creek
Regency At Esperanza
Regent Park
River Mountain Ranch
River Ranch Estates
River Trail
River View
Rosewood Gardens
Saddlehorn
Scenic Crest
Schertz Addition
Shadow Valley Ranch
Shoreline Park
Silver Hills
Skyview Acres
Southern Oaks
Stone Creek
Stonegate
Sundance Ranch
Sunrise
Tapatio Springs
The Crossing
The Ranches At Creekside
The Reserve At Saddlehorn
The Ridge At Tapatio Springs
The Villas At Hampton Place
The Woods
The Woods Of Boerne Subdivisio
The Woods Of Frederick Creek
Threshold Ranch
Trails Of Herff Ranch
Trailwood
Twin Canyon Ranch
Villas At Hampton Place
Waterstone
Windmill Ranch
Woods Of Frederick Creek



