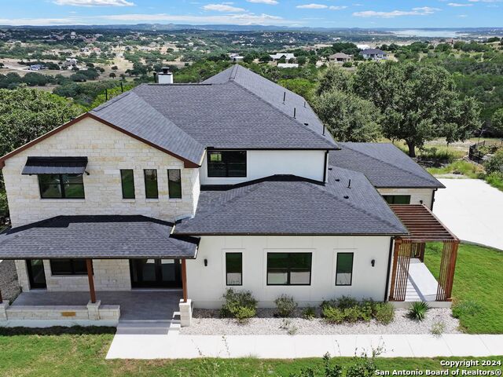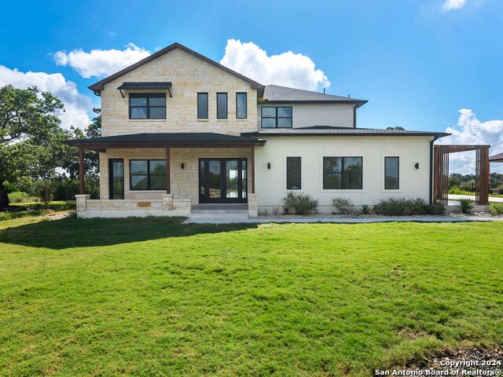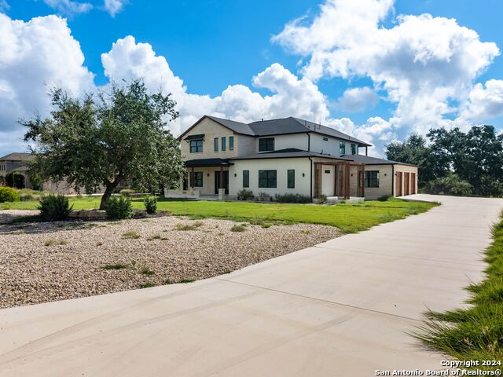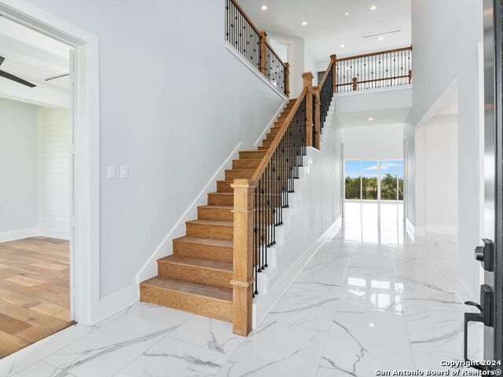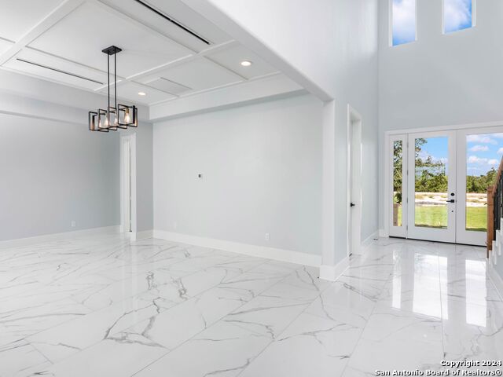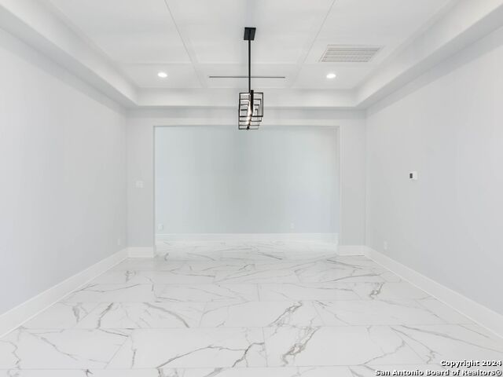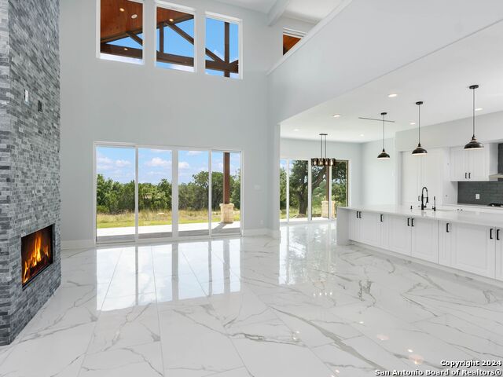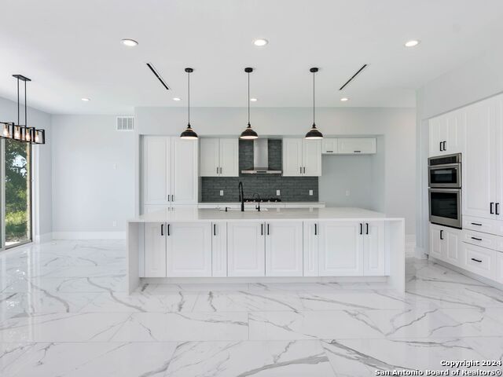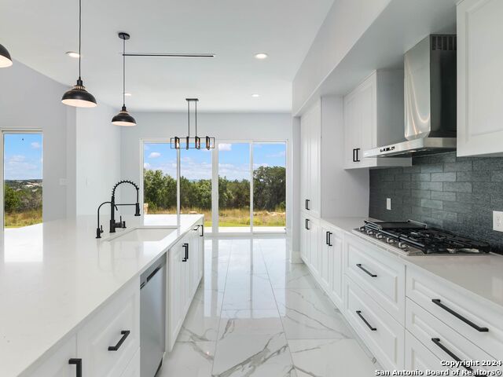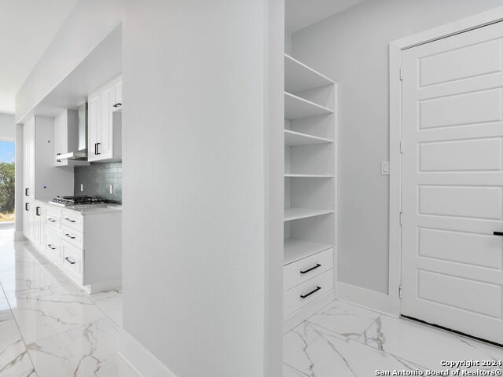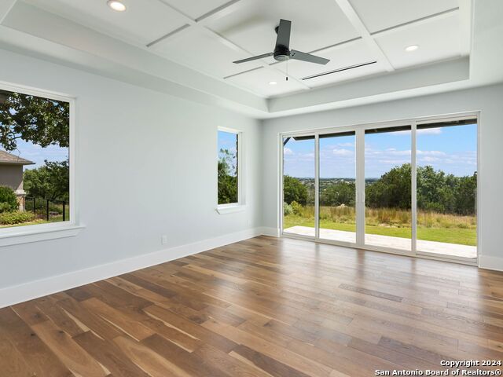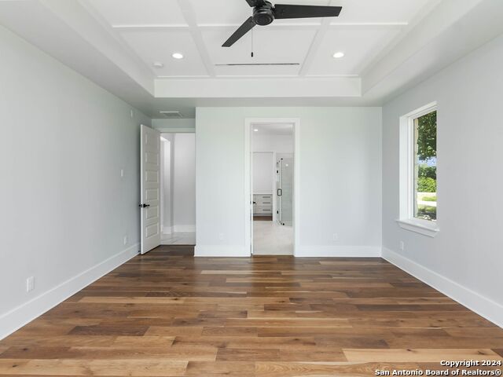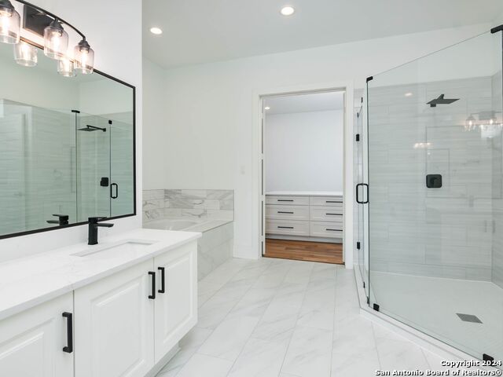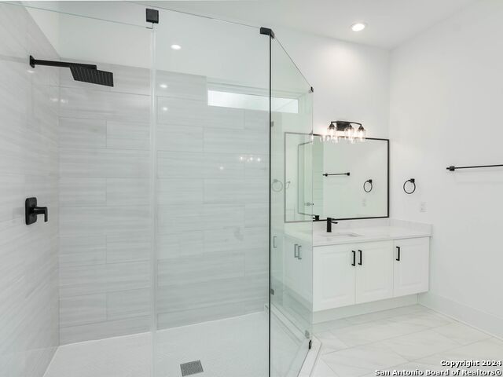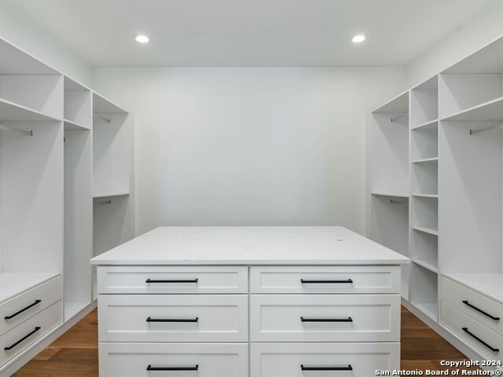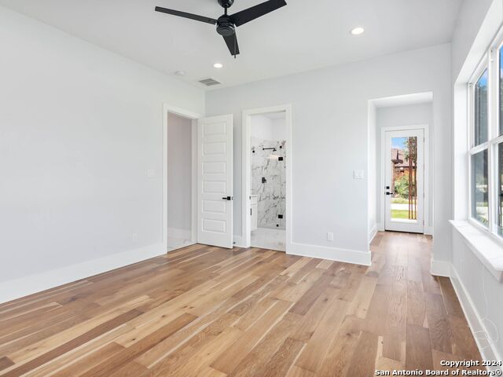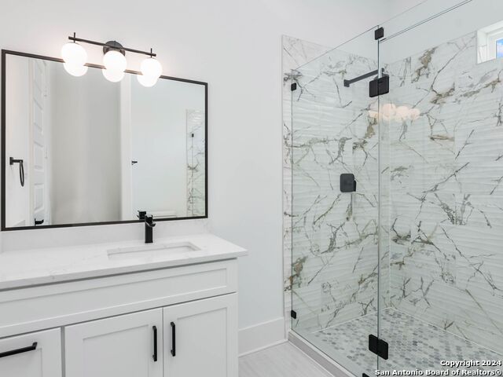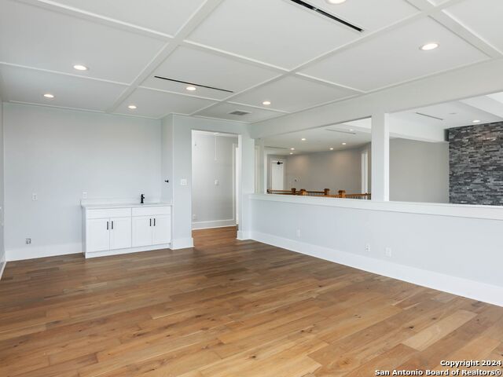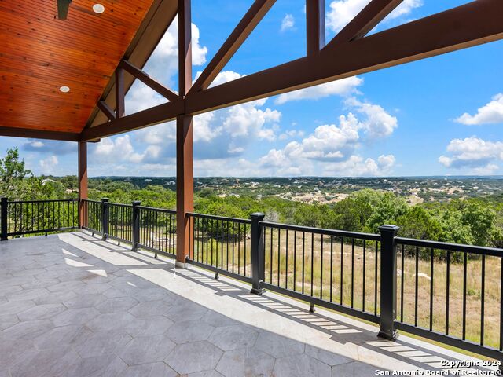1054 Star Rdg, Spring Branch, TX 78070
Property Photos
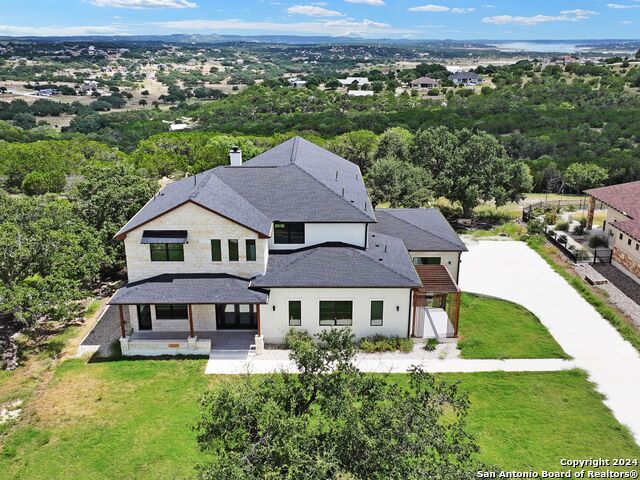
Would you like to sell your home before you purchase this one?
Priced at Only: $1,475,000
For more Information Call:
Address: 1054 Star Rdg, Spring Branch, TX 78070
Property Location and Similar Properties
- MLS#: 1806201 ( Single Residential )
- Street Address: 1054 Star Rdg
- Viewed: 11
- Price: $1,475,000
- Price sqft: $314
- Waterfront: No
- Year Built: 2023
- Bldg sqft: 4691
- Bedrooms: 5
- Total Baths: 6
- Full Baths: 4
- 1/2 Baths: 2
- Garage / Parking Spaces: 3
- Days On Market: 109
- Acreage: 2.14 acres
- Additional Information
- County: COMAL
- City: Spring Branch
- Zipcode: 78070
- Subdivision: Mystic Shores 11
- District: Comal
- Elementary School: Rebecca Creek
- Middle School: Mountain Valley
- High School: Canyon Lake
- Provided by: Kuper Sotheby's Int'l Realty
- Contact: Alan Valadez
- (210) 413-7711

- DMCA Notice
-
Description**Exquisite Hilltop Retreat with Unrivaled Canyon Lake Views** Discover the pinnacle of luxury living with this magnificent new construction, nestled atop a serene hill in the prestigious Mystic Shores community. This opulent residence, spanning an expansive 4,691 square feet across two meticulously designed levels, offers a rare opportunity to experience unparalleled Hill Country elegance and breathtaking Canyon Lake vistas. Set on over 2 acres of prime real estate, this home is a testament to refined living. The first floor is a haven of sophistication, featuring a lavish master suite, a private guest suite with an exclusive patio, and a dedicated office space for ultimate productivity. The elegant dining room and inviting breakfast area are accompanied by a sprawling back patio, designed for both relaxation and sophisticated entertaining. Ascend to the second floor to find three generously sized bedrooms, each adorned with walk in closets, alongside a grand game room that opens to a vast balcony, offering sweeping views of Canyon Lake a perfect backdrop for both quiet reflection and lively gatherings. With a total of 4 full bathrooms and 2 half bathrooms, this home ensures that every need is met with grace and style. The residence also includes a pristine 3 car garage with epoxy flooring, providing both functionality and flair. This extraordinary home is more than just a property; it is a lifestyle. Embrace the luxury of Hill Country living and make this breathtaking retreat your own. Schedule a private showing today and step into the unparalleled elegance and tranquility that awaits you.
Payment Calculator
- Principal & Interest -
- Property Tax $
- Home Insurance $
- HOA Fees $
- Monthly -
Features
Building and Construction
- Builder Name: ETKA LLC
- Construction: New
- Exterior Features: Stone/Rock, Stucco
- Floor: Carpeting, Ceramic Tile, Wood, Laminate
- Foundation: Slab
- Kitchen Length: 16
- Roof: Composition
- Source Sqft: Appsl Dist
School Information
- Elementary School: Rebecca Creek
- High School: Canyon Lake
- Middle School: Mountain Valley
- School District: Comal
Garage and Parking
- Garage Parking: Three Car Garage
Eco-Communities
- Water/Sewer: Septic
Utilities
- Air Conditioning: Two Central
- Fireplace: One, Living Room
- Heating Fuel: Natural Gas
- Heating: Central
- Window Coverings: Some Remain
Amenities
- Neighborhood Amenities: Waterfront Access, Pool, Tennis, Clubhouse, Park/Playground, Jogging Trails, Sports Court, BBQ/Grill, Basketball Court, Volleyball Court, Lake/River Park, Boat Ramp
Finance and Tax Information
- Days On Market: 96
- Home Owners Association Fee: 377
- Home Owners Association Frequency: Annually
- Home Owners Association Mandatory: Mandatory
- Home Owners Association Name: MYSTIC SHORES POA
- Total Tax: 18386
Other Features
- Accessibility: Level Drive, First Floor Bedroom
- Contract: Exclusive Right To Sell
- Instdir: FM 306, south on Mystic Parkway, left on Starling Pass, left on Star Ridge, lot on the right
- Interior Features: Two Living Area, Separate Dining Room, Eat-In Kitchen, Two Eating Areas, Island Kitchen, Breakfast Bar, Walk-In Pantry, Study/Library, Game Room, Utility Room Inside, 1st Floor Lvl/No Steps, High Ceilings, Open Floor Plan, Cable TV Available, High Speed Internet, Laundry Main Level, Laundry Room, Walk in Closets
- Legal Desc Lot: 1356
- Legal Description: MYSTIC SHORES 11, LOT 1356
- Occupancy: Vacant
- Ph To Show: 210-222-2227
- Possession: Closing/Funding
- Style: Two Story
- Views: 11
Owner Information
- Owner Lrealreb: No
Nearby Subdivisions
25.729 Acres Out Of H. Lussman
Cascada At Canyon Lake
Cascada Canyon Lake 1
Comal Hills
Creekwood Ranches
Cross Canyon Ranch 1
Cypress Cove
Cypress Cove 1
Cypress Cove 10
Cypress Cove 2
Cypress Cove 6
Cypress Cove Comal
Cypress Lake Gardens
Cypress Lake Grdns/western Ski
Cypress Sprgs The Guadalupe 1
Cypress Springs
Deer River
Deer River Ph 2
Guadalupe Hills
Guadalupe River Estates
Indian Hills
Indian Hills Est 2
Lake Of The Hills
Lake Of The Hills Estates
Lake Of The Hills West
Lantana Ridge
Leaning Oaks Ranch
Mystic Shores
Mystic Shores 11
Mystic Shores 16
Mystic Shores 18
Mystic Shores 3
Mystic Shores 8
N/a
Oakland Estates
Peninsula At Mystic Shores
Peninsula Mystic Shores 1
Peninsula Mystic Shores 2
Preserve At Singing Hills The
Rayner Ranch
Rebecca Creek Park
Rebecca Creek Park 1
River Crossing
River Crossing 4
Rivermont
Serenity Oaks
Singing Hills
Spring Branch Meadows
Springs @ Rebecca Crk
Springs Rebecca Creek 3a
Stallion Estates
Sun Valley
The Crossing At Spring Creek
The Peninsula On Lake Buchanan
The Preserve At Singing Hills
Twin Sister Estates
Twin Sisters Estates
Whispering Hills
Windmill Ranch
Woods At Spring Branch



