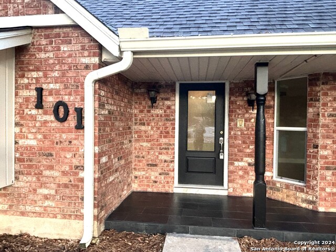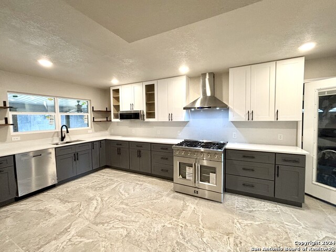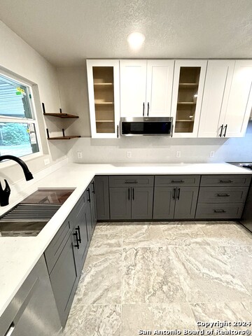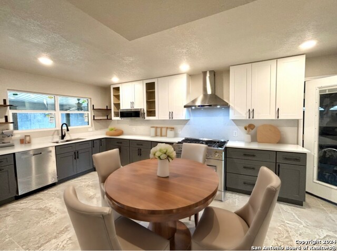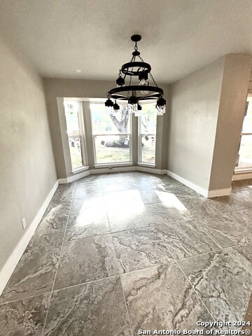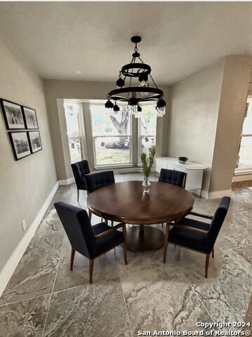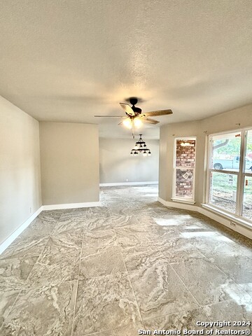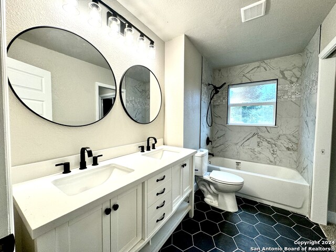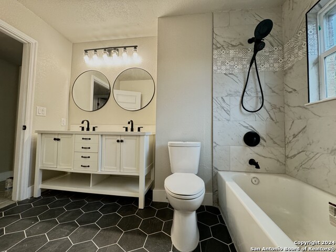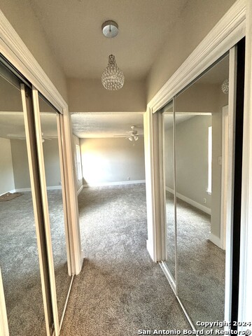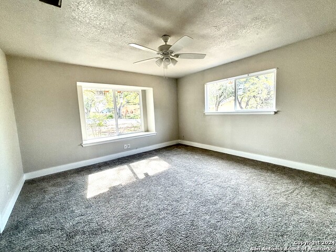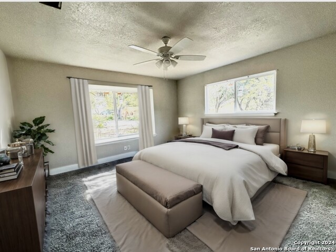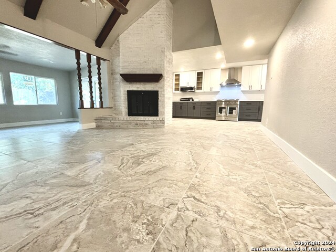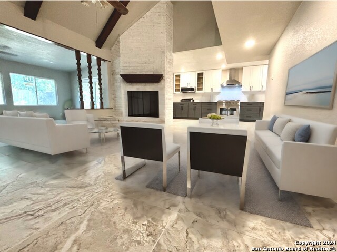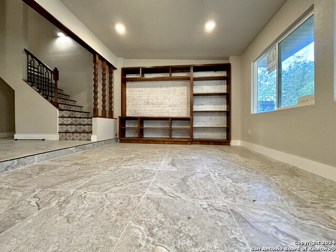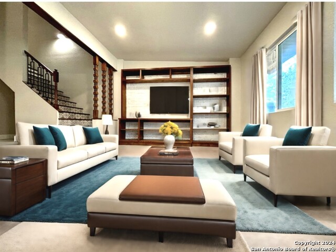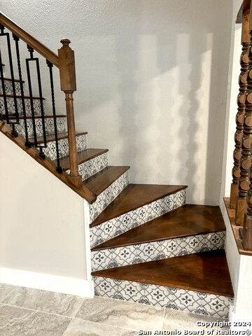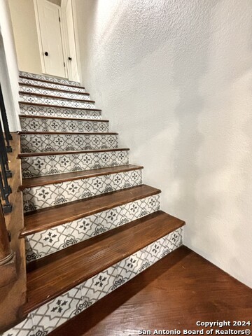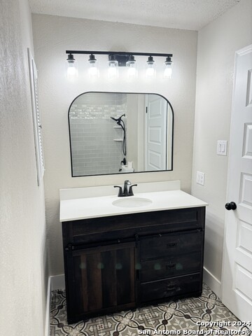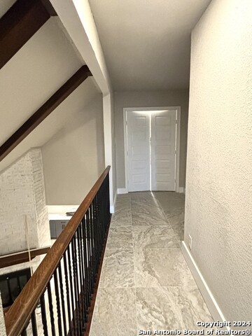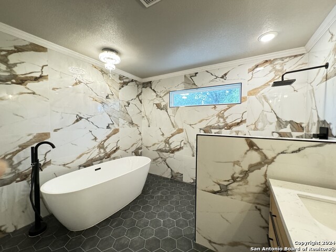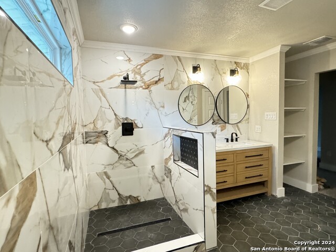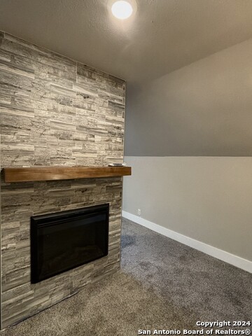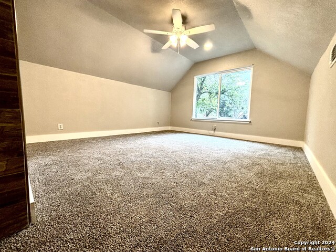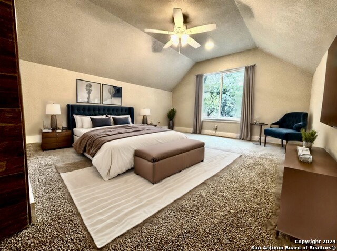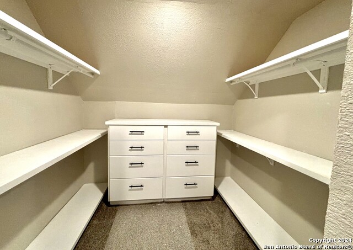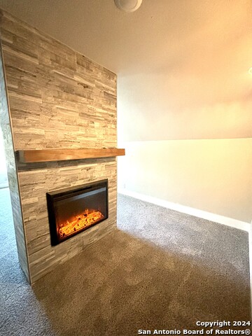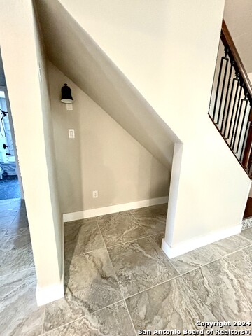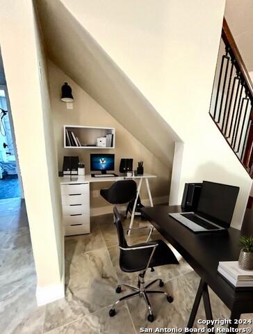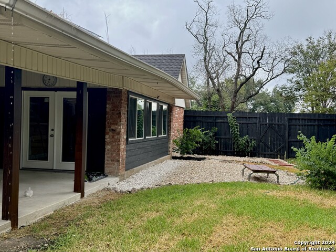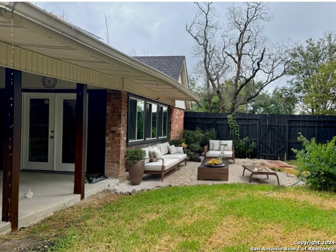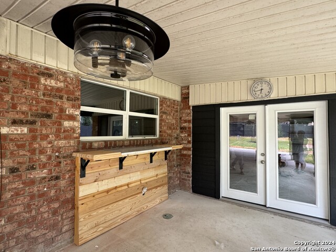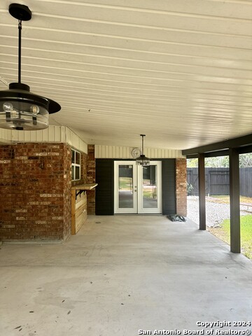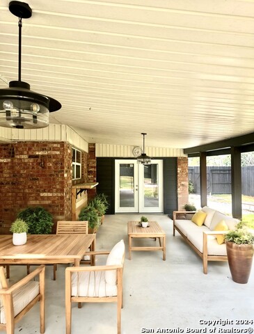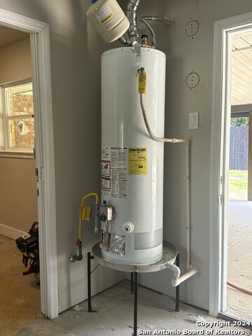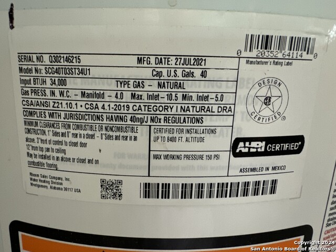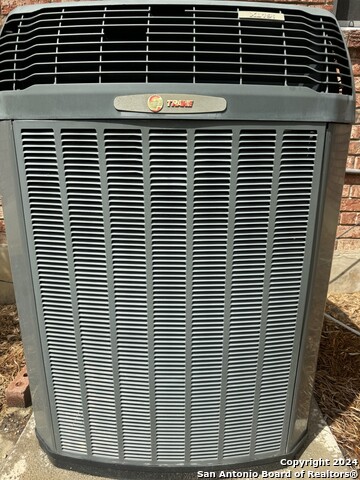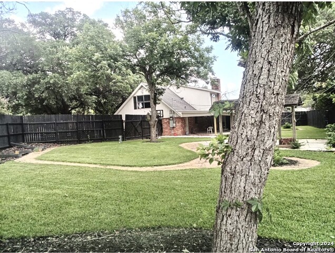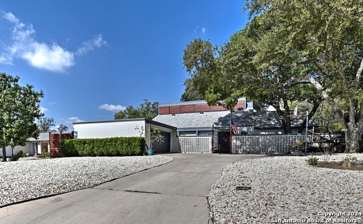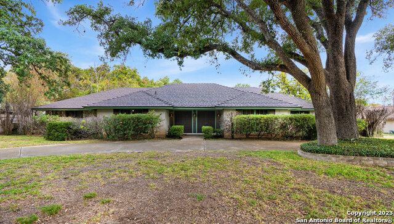101 Dandelion Ln, Castle Hills, TX 78213
Property Photos
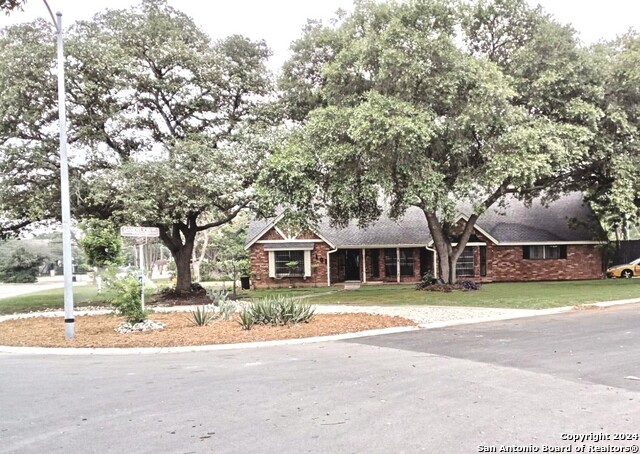
Would you like to sell your home before you purchase this one?
Priced at Only: $567,000
For more Information Call:
Address: 101 Dandelion Ln, Castle Hills, TX 78213
Property Location and Similar Properties
- MLS#: 1806061 ( Single Residential )
- Street Address: 101 Dandelion Ln
- Viewed: 10
- Price: $567,000
- Price sqft: $175
- Waterfront: No
- Year Built: 1971
- Bldg sqft: 3239
- Bedrooms: 4
- Total Baths: 3
- Full Baths: 3
- Garage / Parking Spaces: 2
- Days On Market: 108
- Additional Information
- County: BEXAR
- City: Castle Hills
- Zipcode: 78213
- Subdivision: Castle Hills
- District: North East I.S.D
- Elementary School: Jackson Keller
- Middle School: Nimitz
- High School: Lee
- Provided by: My Castle Realty
- Contact: Gary Bisha
- (713) 683-0054

- DMCA Notice
-
DescriptionStunning Newly Remodeled Home with Luxury Upgrades! Step into this beautifully remodeled home where modern elegance meets comfort. Every detail has been thoughtfully updated, from the brand new plumbing and electrical systems to the custom designed kitchen that will delight any chef. Enjoy cooking on your 36" 6 burner gas range, surrounded by a stunning Quartz countertop and backsplash, and a spacious chef sink for all your culinary needs. The master suite upstairs is a true retreat, featuring a cozy sitting area, a generous walk in closet, and a master bath that will take your breath away. Relax and unwind in your own private oasis. Secondary master downstairs. Outside, the huge yard offers plenty of space for outdoor activities, all within the privacy of an 8 ft fence. Covered porch big enough to entertain. Don't miss out on this incredible home that blends luxury with practicality in every corner. Schedule your tour today and make this dream home yours!
Payment Calculator
- Principal & Interest -
- Property Tax $
- Home Insurance $
- HOA Fees $
- Monthly -
Features
Building and Construction
- Apprx Age: 53
- Builder Name: UNKNOWN
- Construction: Pre-Owned
- Exterior Features: Brick, Vinyl
- Floor: Carpeting, Ceramic Tile
- Foundation: Slab
- Kitchen Length: 21
- Roof: Composition
- Source Sqft: Appsl Dist
Land Information
- Lot Description: Corner
- Lot Improvements: Street Paved, Curbs
School Information
- Elementary School: Jackson Keller
- High School: Lee
- Middle School: Nimitz
- School District: North East I.S.D
Garage and Parking
- Garage Parking: Two Car Garage
Eco-Communities
- Water/Sewer: Water System, City
Utilities
- Air Conditioning: One Central
- Fireplace: Two, Living Room, Primary Bedroom, Mock Fireplace, Wood Burning
- Heating Fuel: Natural Gas
- Heating: Central
- Recent Rehab: Yes
- Utility Supplier Elec: CPS
- Utility Supplier Gas: CPS
- Utility Supplier Grbge: CITY
- Utility Supplier Sewer: SAWS
- Utility Supplier Water: SAWS
- Window Coverings: None Remain
Amenities
- Neighborhood Amenities: None
Finance and Tax Information
- Days On Market: 103
- Home Faces: East
- Home Owners Association Mandatory: None
- Total Tax: 5744
Rental Information
- Currently Being Leased: No
Other Features
- Contract: Exclusive Agency
- Instdir: Castle Hills
- Interior Features: Two Living Area, Liv/Din Combo, Separate Dining Room, Game Room, Utility Area in Garage, Secondary Bedroom Down, Open Floor Plan, Laundry in Garage
- Legal Description: CB 5006A BLK 9 LOT 9 CHB 148
- Occupancy: Vacant
- Ph To Show: 210-310-6946
- Possession: Closing/Funding
- Style: Two Story
- Views: 10
Owner Information
- Owner Lrealreb: No
Similar Properties
Nearby Subdivisions



