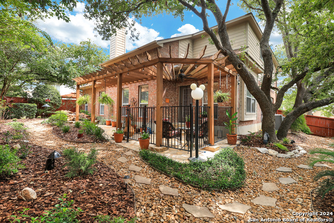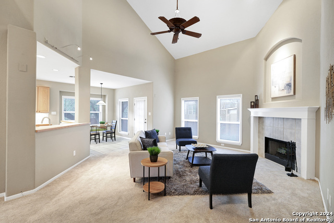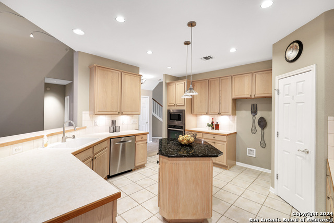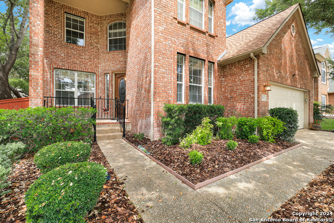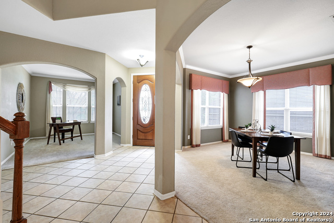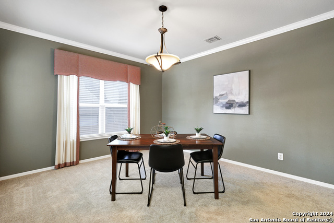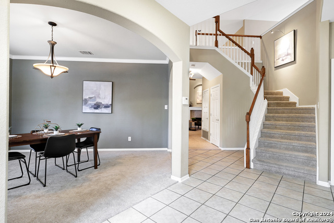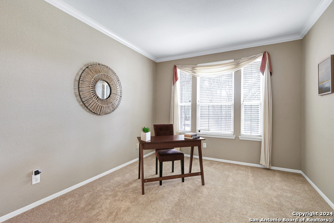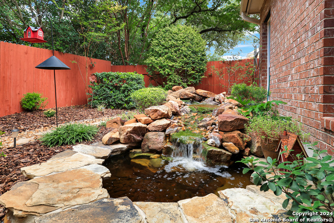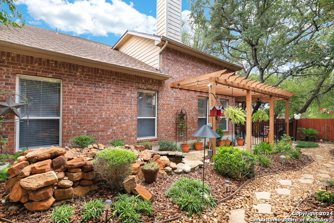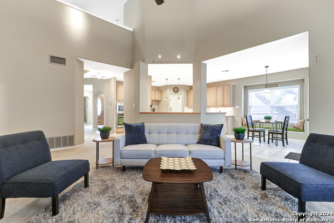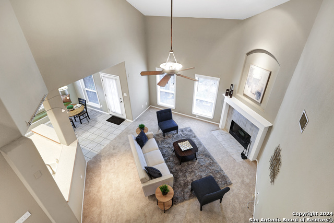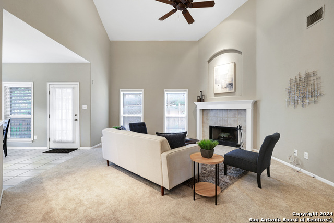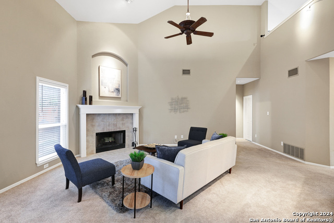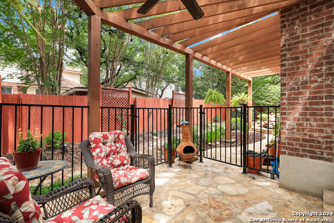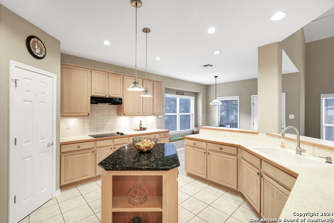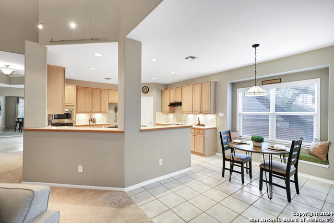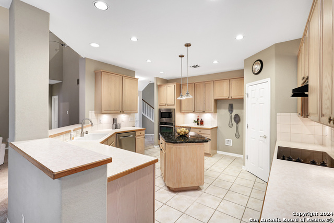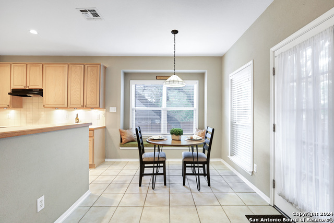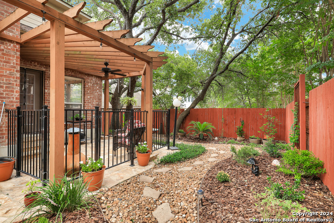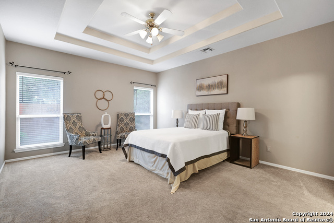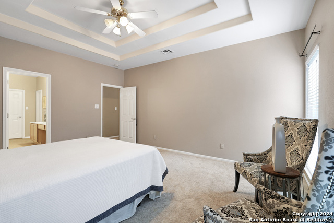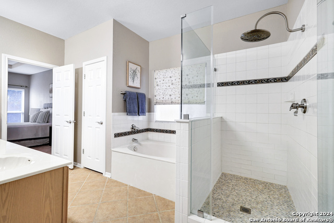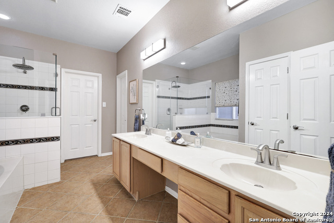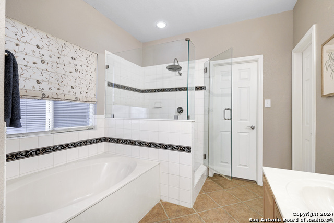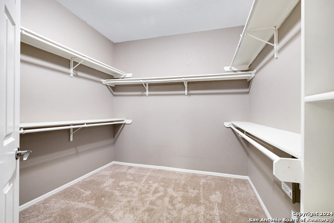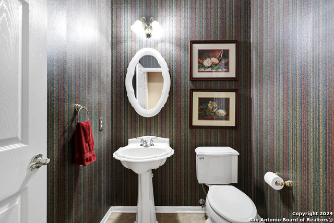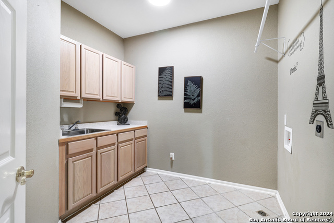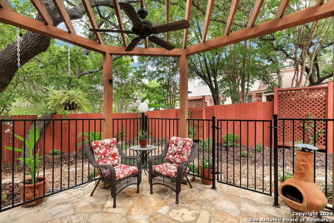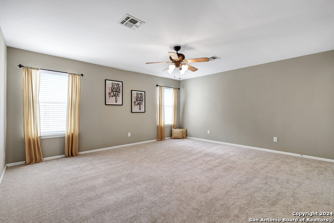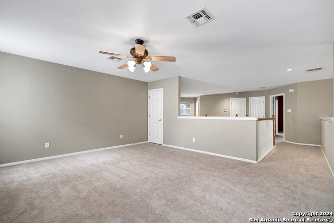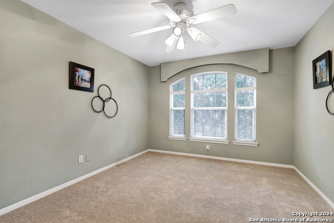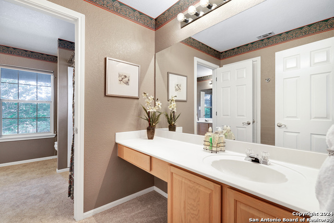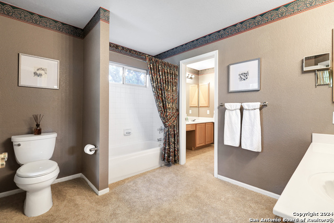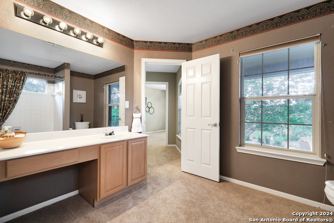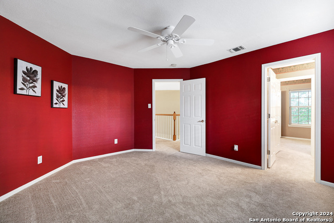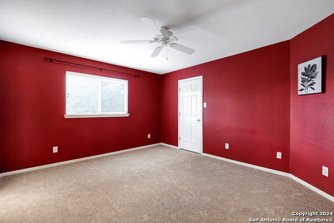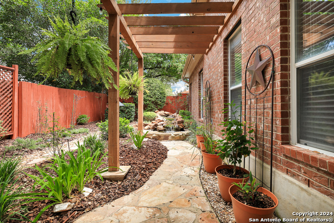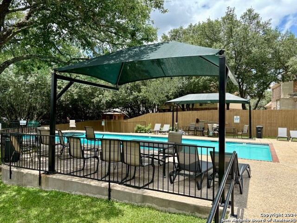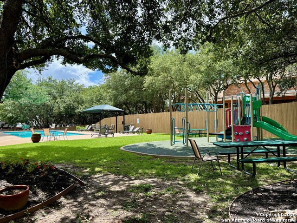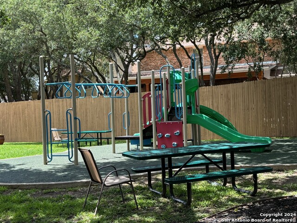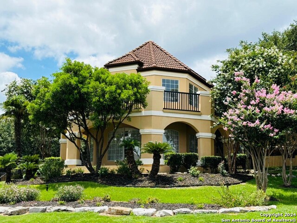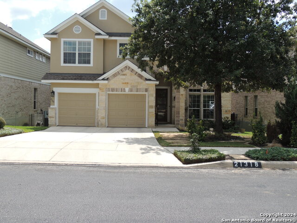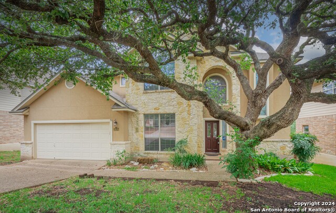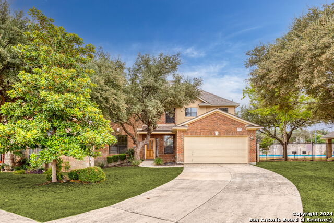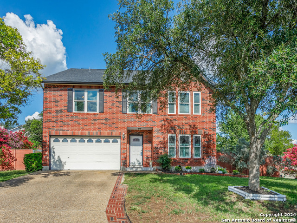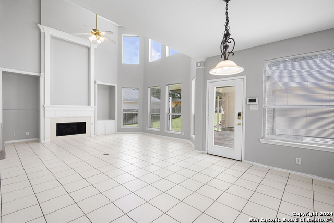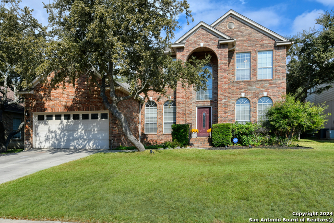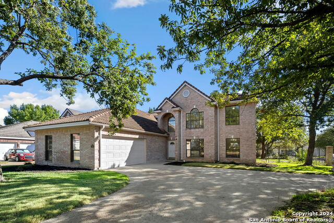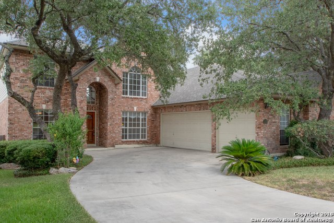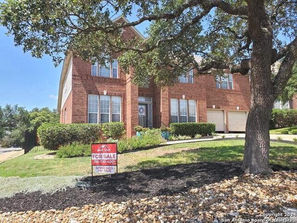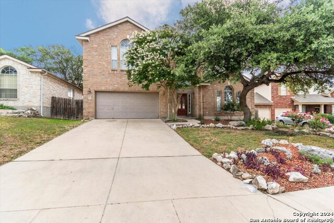523 Roble Vista, San Antonio, TX 78258
Property Photos
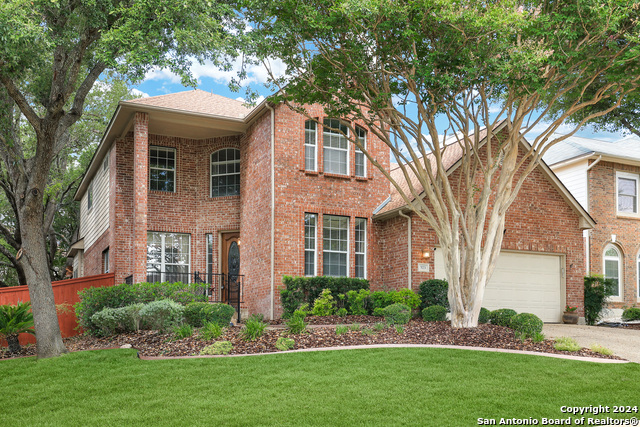
Would you like to sell your home before you purchase this one?
Priced at Only: $449,900
For more Information Call:
Address: 523 Roble Vista, San Antonio, TX 78258
Property Location and Similar Properties
- MLS#: 1805603 ( Single Residential )
- Street Address: 523 Roble Vista
- Viewed: 9
- Price: $449,900
- Price sqft: $143
- Waterfront: No
- Year Built: 1998
- Bldg sqft: 3141
- Bedrooms: 3
- Total Baths: 3
- Full Baths: 2
- 1/2 Baths: 1
- Garage / Parking Spaces: 2
- Days On Market: 111
- Additional Information
- County: BEXAR
- City: San Antonio
- Zipcode: 78258
- Subdivision: The Hills At Sonterra
- District: North East I.S.D
- Elementary School: Stone Oak
- Middle School: Barbara Bush
- High School: Ronald Reagan
- Provided by: RE/MAX Preferred, REALTORS
- Contact: Cheryl Nichols
- (210) 838-5846

- DMCA Notice
-
DescriptionPriced $25,000 less than tax appraised value! WELCOME to 523 Roble Vista where you are greeted with the most CHARMING front patio in the neighborhood! Inside you will find soaring ceilings and an abundance of natural light! The island kitchen features 42" cabinets (and plenty of them) with over AND under cabinet lighting, a walk in pantry with a built in spice rack, stainless steel appliances including the dishwasher and the built in oven and microwave! Step out to the private backyard and you will be transported to tranquility where the only sound you hear is the water gently flowing over the custom built fountain that flows into a pond as you relax on the patio that looks out to the beautiful, lush garden! The spacious family room features art lighting & a cozy fireplace! The downstairs primary suite is made for pampering! The bathroom features a garden tub perfect for soaking the stress away, an XL walk in shower w/ a frameless glass enclosure, updated lighting & fixtures, dual vanities w/ knee space for getting ready for the day and a HUGE walk in closet! The study can also function as a formal living area and the formal dining space is ready for those holiday dinners! The HUGE utility room has a sink and PLENTY of built in cabinets! Upstairs features a large game room w/ a storage closet! There are two spacious secondary bedrooms up each with UNBELIEVABLE walk in closets! Don't like maintenance? That is not a problem here! The roof was replaced with 30 year architectural shingles in 2023! The water heater was replaced in 2024! A new water softener was installed in 2024! Even the yard is a breeze with the 40 V Greenworks lawnmower, string trimmer, 110 V edger AND 60 V Greenworks blower that ALL CONVEY with the home, and they are housed in the two car garage that has overhead storage, bike storage & shelving! Exemplary NEISD Schools Stone Oak Elementary, Barbara Bush Middle School and Reagan High School! The Hills at Sonterra is a gated community with a community pool, park & clubhouse! This one is absolutely a MUST SEE!
Payment Calculator
- Principal & Interest -
- Property Tax $
- Home Insurance $
- HOA Fees $
- Monthly -
Features
Building and Construction
- Apprx Age: 26
- Builder Name: HARTMAN
- Construction: Pre-Owned
- Exterior Features: Brick, 4 Sides Masonry, Cement Fiber
- Floor: Carpeting, Ceramic Tile
- Foundation: Slab
- Kitchen Length: 16
- Other Structures: None
- Roof: Composition
- Source Sqft: Appsl Dist
Land Information
- Lot Description: Cul-de-Sac/Dead End, Level
- Lot Dimensions: 65 X 110
- Lot Improvements: Street Paved, Curbs, Street Gutters, Sidewalks, Streetlights
School Information
- Elementary School: Stone Oak
- High School: Ronald Reagan
- Middle School: Barbara Bush
- School District: North East I.S.D
Garage and Parking
- Garage Parking: Two Car Garage, Attached
Eco-Communities
- Energy Efficiency: Programmable Thermostat, Double Pane Windows, Ceiling Fans
- Green Features: Drought Tolerant Plants
- Water/Sewer: Water System, Sewer System
Utilities
- Air Conditioning: Two Central
- Fireplace: One, Family Room, Wood Burning
- Heating Fuel: Electric
- Heating: Central, 2 Units
- Recent Rehab: No
- Utility Supplier Elec: CPS
- Utility Supplier Grbge: REPUBLIC
- Utility Supplier Sewer: SAWS
- Utility Supplier Water: SAWS
- Window Coverings: All Remain
Amenities
- Neighborhood Amenities: Controlled Access, Pool, Clubhouse, Park/Playground
Finance and Tax Information
- Days On Market: 166
- Home Faces: South
- Home Owners Association Fee 2: 328
- Home Owners Association Fee 3: 487
- Home Owners Association Fee: 116
- Home Owners Association Frequency: Annually
- Home Owners Association Mandatory: Mandatory
- Home Owners Association Name: STONE OAK POA
- Home Owners Association Name2: SONTERRA POA
- Home Owners Association Name3: HILLS AT SONTERRA POA
- Home Owners Association Payment Frequency 2: Quarterly
- Home Owners Association Payment Frequency 3: Annually
- Total Tax: 10759.8
Rental Information
- Currently Being Leased: No
Other Features
- Contract: Exclusive Right To Sell
- Instdir: FROM HUEBNER, TURN AT FAIRWAY RIDGE. L AT CAMINO RIDGE. R AT ROBLE VISTA.
- Interior Features: Three Living Area, Separate Dining Room, Two Eating Areas, Island Kitchen, Breakfast Bar, Walk-In Pantry, Study/Library, Game Room, Utility Room Inside, 1st Floor Lvl/No Steps, High Ceilings, Open Floor Plan, Cable TV Available, High Speed Internet, Laundry Main Level, Laundry Room, Walk in Closets, Attic - Pull Down Stairs
- Legal Desc Lot: 35
- Legal Description: NCB 17612 BLK 7 LOT 35 (THE OAKS AT SONTERRA UT-5) "STONE
- Miscellaneous: Virtual Tour, Cluster Mail Box, School Bus
- Occupancy: Vacant
- Ph To Show: 210-222-2227
- Possession: Closing/Funding
- Style: Two Story, Traditional
Owner Information
- Owner Lrealreb: No
Similar Properties
Nearby Subdivisions
Arrowhead
Big Springs
Big Springs On The G
Breezes At Sonterra
Canyon Rim
Canyon View
Champion Springs
Champions Ridge
Coronado - Bexar County
Crescent Oaks
Estates At Champions Run
Greystone
Heights At Stone Oak
Hidden Canyon - Bexar County
Hills Of Stone Oak
Iron Mountain Ranch
Knights Cross
Las Lomas
Meadows Of Sonterra
Mesa Grande
Mesa Verde
Mesas At Canyon Springs
Mount Arrowhead
Mountain Lodge
Mountain Lodge/the Villas At
Oaks At Sonterra
Peak At Promontory
Promontory Pointe
Quarry At Iron Mountain
Remington Heights
Rogers Ranch
Saddle Mountain
Sonterra
Sonterra The Midlands
Sonterra/greensview-golf, Sont
Sonterra/the Highlands
Sonterrathe Highlands
Stone Mountain
Stone Oak
Stone Oak Meadows
Stone Oak/the Summit
Stone Valley
The Gardens At Greystone
The Hills At Sonterra
The Meadows At Sonterra
The Oaklands
The Park At Hardy Oak
The Pinnacle
The Province/vineyard
The Ridge At Stoneoak
The Summit
The Summit At Stone Oak
The Villages At Stone Oak
The Vineyard
The Waters Of Sonterra
Village In The Hills
Woods At Sonterra



