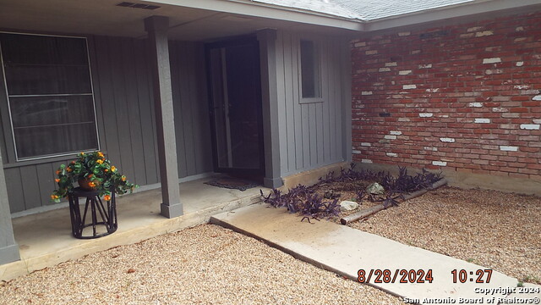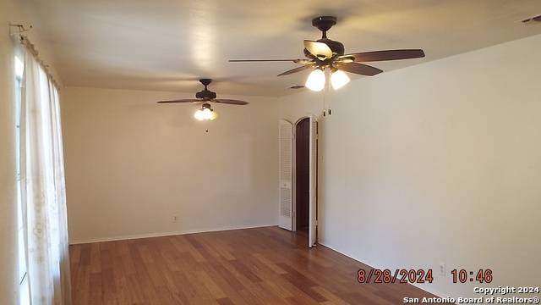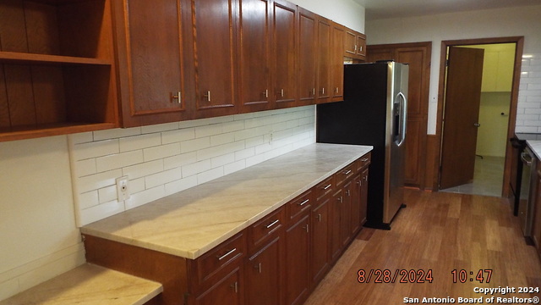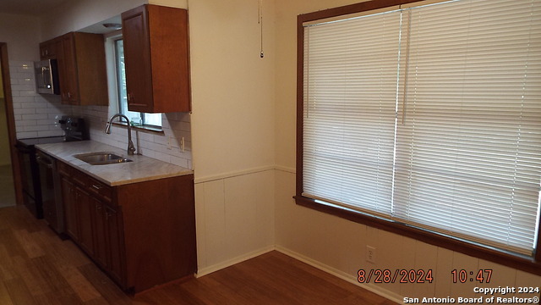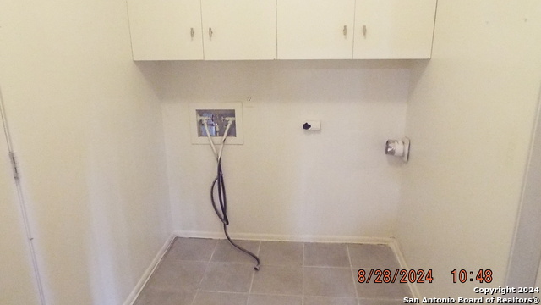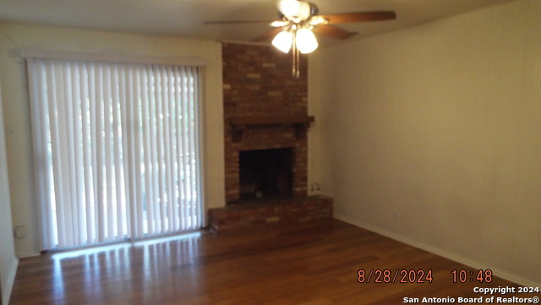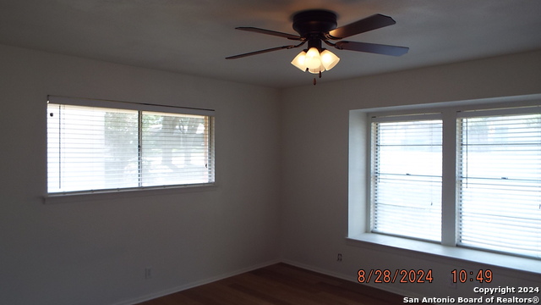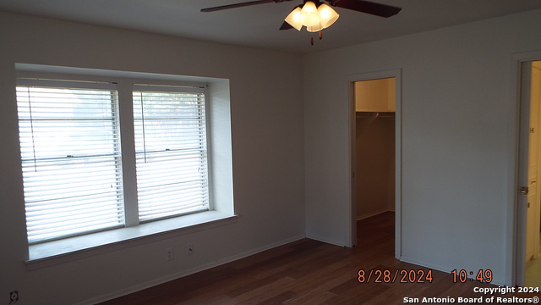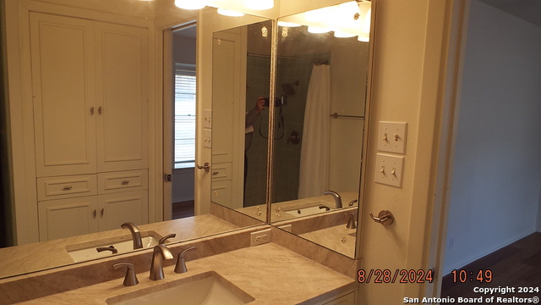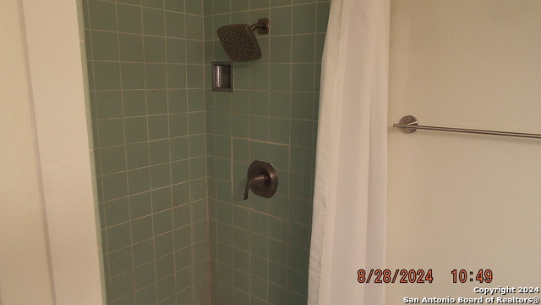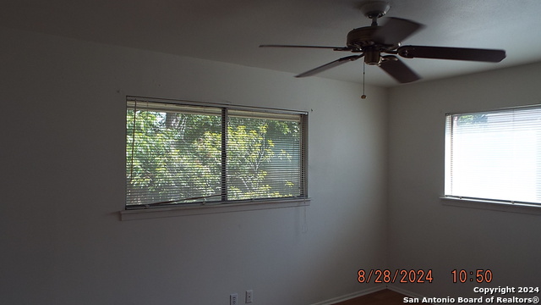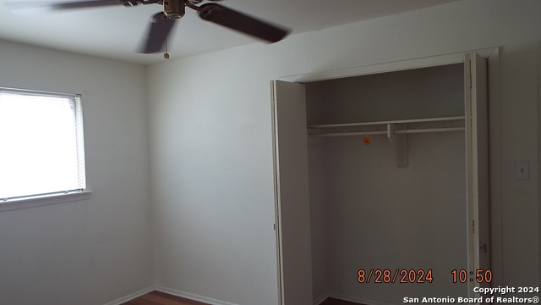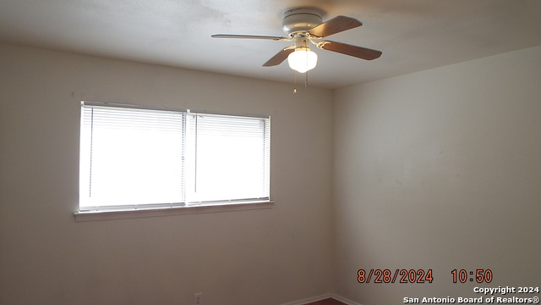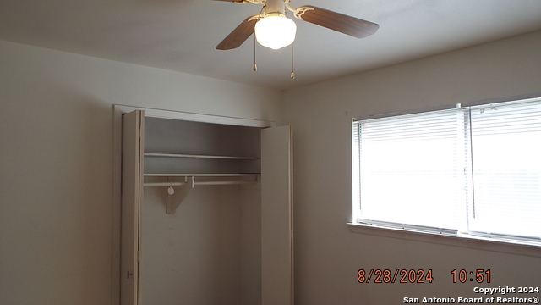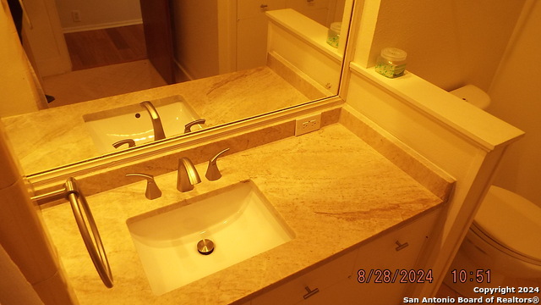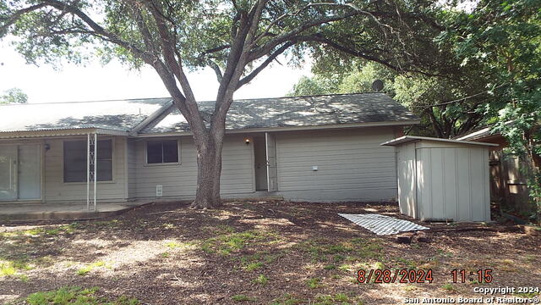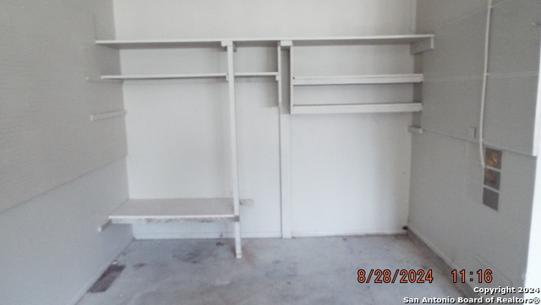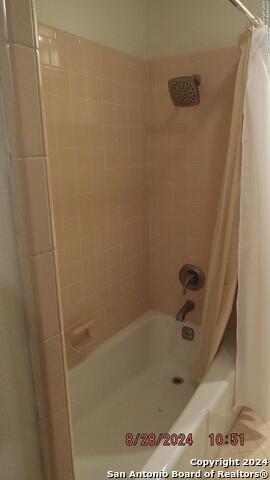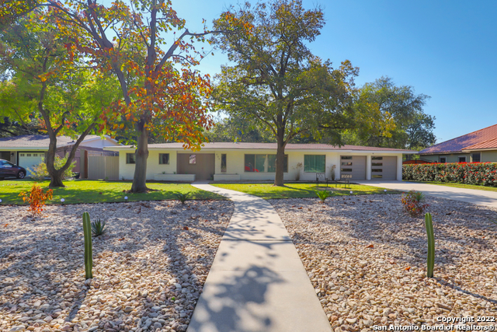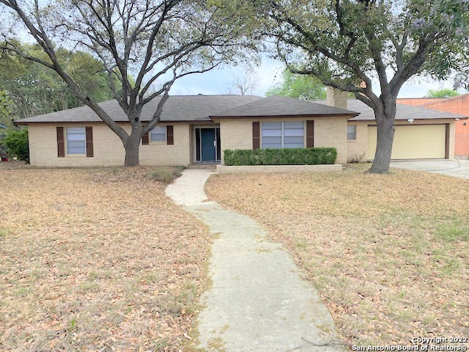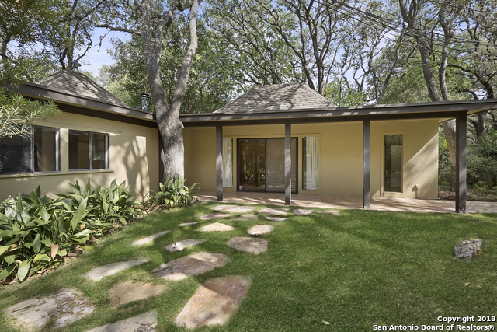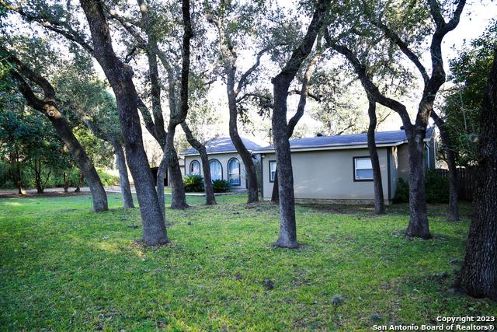939 Serenade Dr, San Antonio, TX 78213
Property Photos
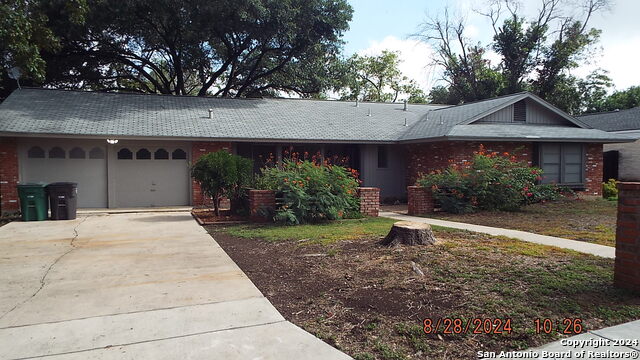
Would you like to sell your home before you purchase this one?
Priced at Only: $2,500
For more Information Call:
Address: 939 Serenade Dr, San Antonio, TX 78213
Property Location and Similar Properties
- MLS#: 1805131 ( Residential Rental )
- Street Address: 939 Serenade Dr
- Viewed: 20
- Price: $2,500
- Price sqft: $2
- Waterfront: No
- Year Built: 1966
- Bldg sqft: 1639
- Bedrooms: 3
- Total Baths: 2
- Full Baths: 2
- Days On Market: 113
- Additional Information
- County: BEXAR
- City: San Antonio
- Zipcode: 78213
- Subdivision: Oak Glen Park
- District: North East I.S.D
- Elementary School: Larkspur
- Middle School: Eisenhower
- High School: Churchill
- Provided by: Property Management Services of Texas, Inc.
- Contact: Marty Hutchison
- (210) 218-7175

- DMCA Notice
-
DescriptionUpdated home that is centrally located. Freshly painted, zero scape courtyard, nicely new bamboo wood floors, new quartzite counters in kitchen and baths, new stove, microwave and dishwasher! You will love the counter space in the kitchen and tons of cabinets!! It's perfect for buffet style entertaining! Desk counter in breakfast area. Large front formal living and dining area. Cozy up to the wood burning fireplace in the family room that is open to the kitchen area. New tile in the large laundry room that has a door to the backyard. Master suite has a walk in shower and walk in closet. Nice size secondary bath for the other two bedrooms. Large covered patio and huge backyard with a shed for extra storage. Mature trees makes it nice to sit outside. Yard maintenance included with rent. NEISD schools. Owner will pay for yard maintenance. Owner will provide HVAC filters. $300 900+ pet deposit per pet w/2 pet limit (depends on weight) picture required. Please register with petscreening whether you have no animal, household animal or assistance animal. All tenants need renter's insurance. You can get your own or we will set you up for a fee. See additional info. Copy of dl, ss# card & proof of income must accompany application at time of submission. Deposit in money order or cashier's check. Pet Policy and Screening Criteria can be downloaded from additional info. Applicants should verify schools. Apply online.
Payment Calculator
- Principal & Interest -
- Property Tax $
- Home Insurance $
- HOA Fees $
- Monthly -
Features
Building and Construction
- Apprx Age: 58
- Builder Name: Unknown
- Exterior Features: Brick, Wood
- Flooring: Ceramic Tile, Laminate
- Foundation: Slab
- Kitchen Length: 11
- Other Structures: Shed(s)
- Roof: Heavy Composition
- Source Sqft: Appsl Dist
School Information
- Elementary School: Larkspur
- High School: Churchill
- Middle School: Eisenhower
- School District: North East I.S.D
Garage and Parking
- Garage Parking: Two Car Garage
Eco-Communities
- Energy Efficiency: Ceiling Fans
- Water/Sewer: Water System, Sewer System
Utilities
- Air Conditioning: One Central
- Fireplace: One, Family Room
- Heating Fuel: Natural Gas
- Heating: Central
- Recent Rehab: Yes
- Security: Not Applicable
- Utility Supplier Elec: CPS
- Utility Supplier Gas: CPS
- Utility Supplier Grbge: City
- Utility Supplier Sewer: SAWS
- Utility Supplier Water: SAWS
- Window Coverings: Some Remain
Amenities
- Common Area Amenities: None
Finance and Tax Information
- Application Fee: 70
- Days On Market: 173
- Max Num Of Months: 12
- Security Deposit: 2500
Rental Information
- Rent Includes: Yard Maintenance
- Tenant Pays: Gas/Electric, Water/Sewer, Garbage Pickup, Security Monitoring, Renters Insurance Required
Other Features
- Accessibility: Doors-Pocket, No Carpet, Level Drive, No Stairs, First Floor Bath, First Floor Bedroom, Stall Shower
- Application Form: ONLINE
- Apply At: PMSTX.COM
- Instdir: Loop 410 to West Ave, turn North to Serenade Drive, turn right, House on left.
- Interior Features: Two Living Area, Liv/Din Combo, Two Eating Areas, Utility Room Inside, 1st Floor Lvl/No Steps, Open Floor Plan, Cable TV Available, All Bedrooms Downstairs, Laundry Lower Level, Laundry Room, Walk in Closets, Attic - Pull Down Stairs
- Legal Description: NCB 13746 BLK 4 LOT 22
- Min Num Of Months: 12
- Miscellaneous: Broker-Manager
- Occupancy: Vacant
- Personal Checks Accepted: No
- Ph To Show: 210-222-2227
- Restrictions: Smoking Outside Only
- Salerent: For Rent
- Section 8 Qualified: No
- Style: One Story
- Views: 20
Owner Information
- Owner Lrealreb: No
Similar Properties



