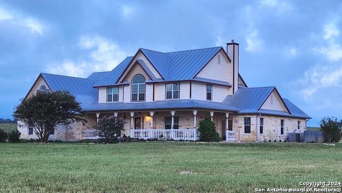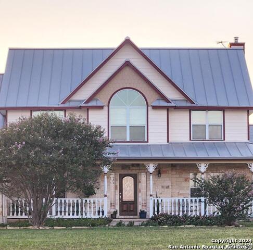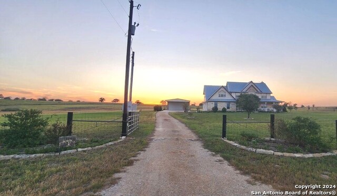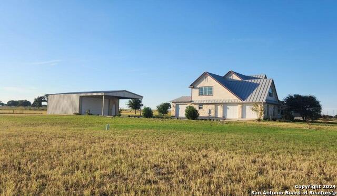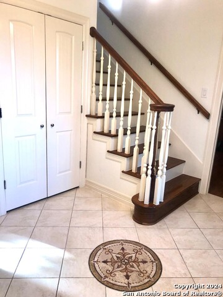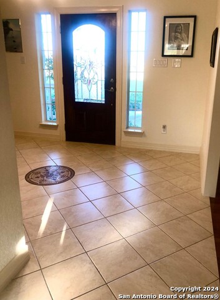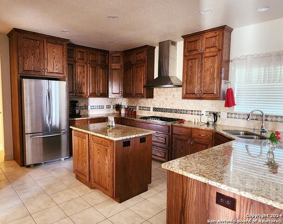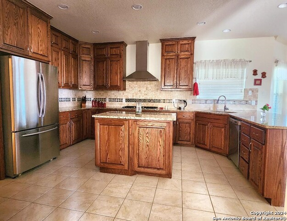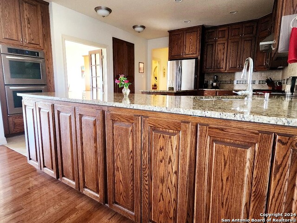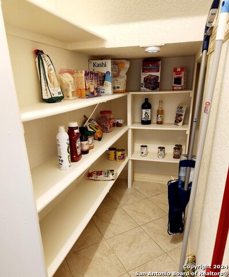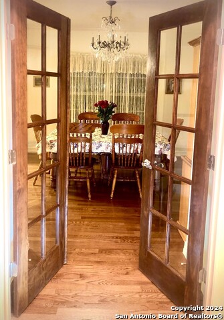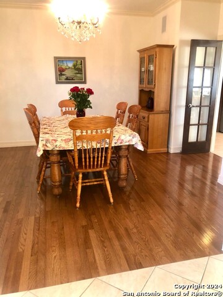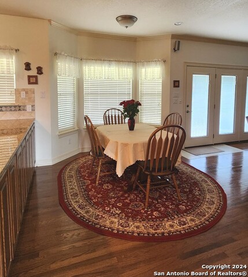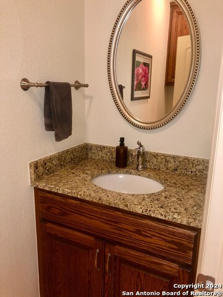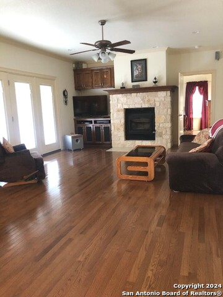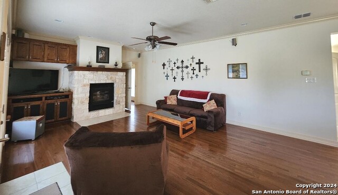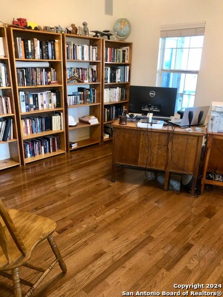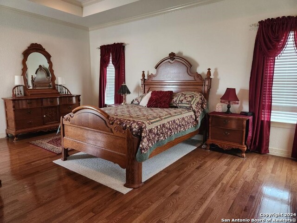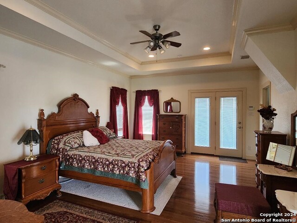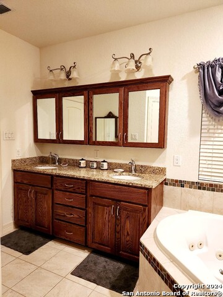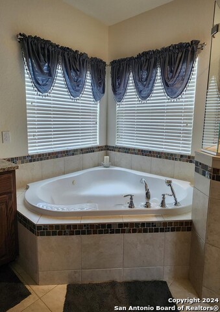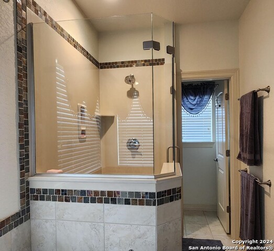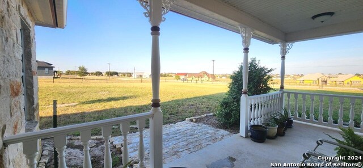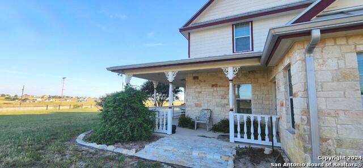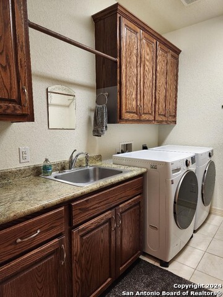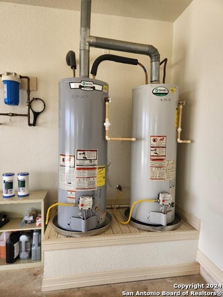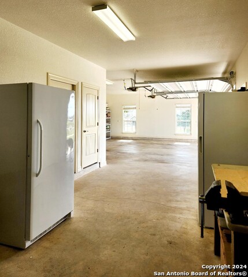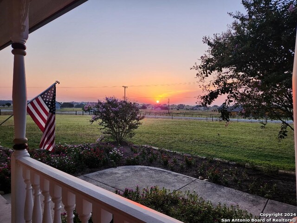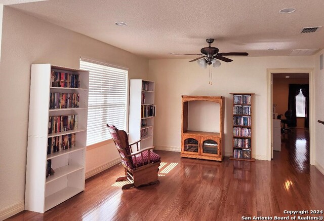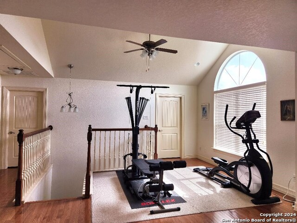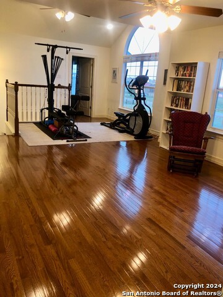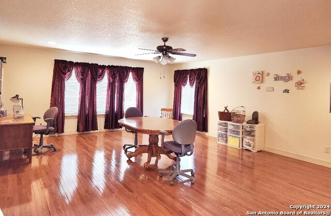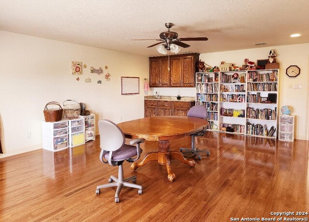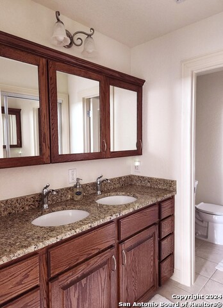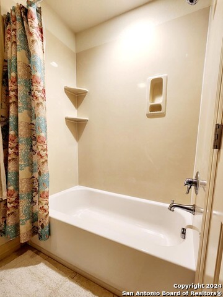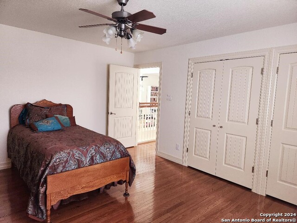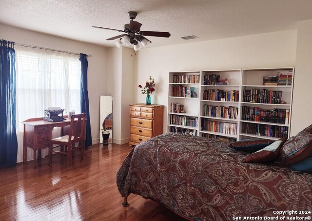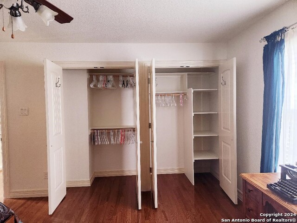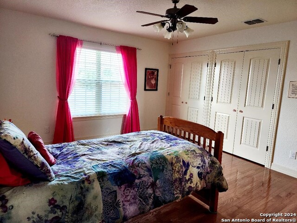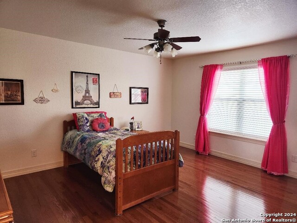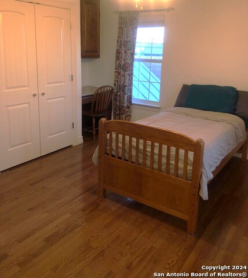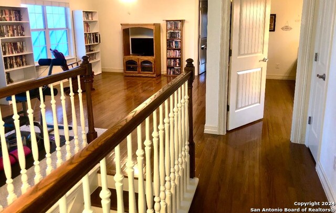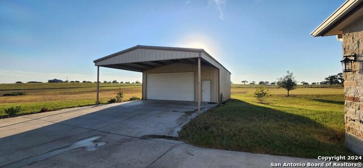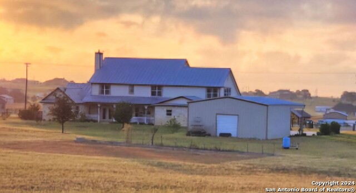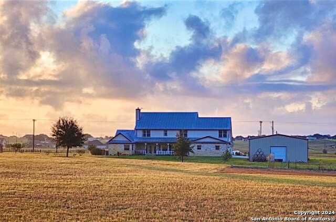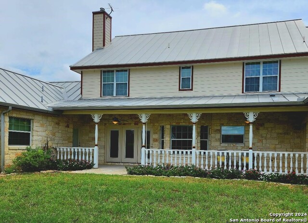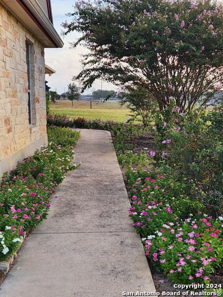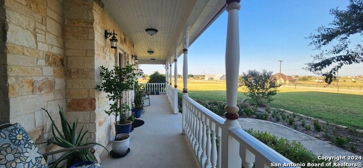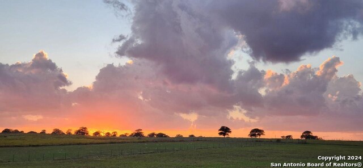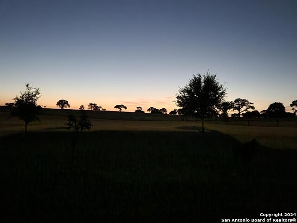184 Scenic Hills Dr, La Vernia, TX 78121
Property Photos
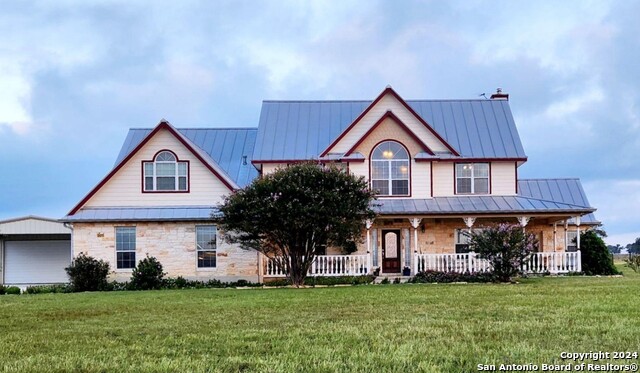
Would you like to sell your home before you purchase this one?
Priced at Only: $875,000
For more Information Call:
Address: 184 Scenic Hills Dr, La Vernia, TX 78121
Property Location and Similar Properties
- MLS#: 1805012 ( Single Residential )
- Street Address: 184 Scenic Hills Dr
- Viewed: 17
- Price: $875,000
- Price sqft: $169
- Waterfront: No
- Year Built: 2013
- Bldg sqft: 5185
- Bedrooms: 4
- Total Baths: 3
- Full Baths: 2
- 1/2 Baths: 1
- Garage / Parking Spaces: 3
- Days On Market: 135
- Acreage: 4.73 acres
- Additional Information
- County: WILSON
- City: La Vernia
- Zipcode: 78121
- Subdivision: Triple R Ranch
- District: Floresville Isd
- Elementary School: Floresville
- Middle School: Floresville
- High School: Floresville
- Provided by: Legendary Realty
- Contact: Deborah Stewart
- (830) 399-2927

- DMCA Notice
-
DescriptionWELCOME HOME! Look no further, Listing includes 190 Scenic Hills Drive, 2.45 acres estimated at ($53,460). The estimated price of this lot is included in the asking price but is not considered or mentioned on non MLS sites, for this acreage. Country living at its best. This stunning two story home could be your forever home. Custom built on entirely fenced 4.73 +/ acres, this house with shop offers plenty of room for your family and all your hobbies. The house has 4 bedrooms and 2 1/2 baths. The master bedroom on the first floor features walk out access to the front and back porches. The master bathroom has a walk in closet and a Jacuzzi tub. The gourmet kitchen offers a five burner gas cook top, range hood with outside venting, granite counter tops, a built in double convection oven, two pantries, and ample storage. The custom cabinets also feature slide out drawers on the lower cabinets. The living room features a wood burning fireplace with automatic circulation fan. The study and formal dining room are off the front entrance. The home features beautiful hardwood and tile floors. Upstairs has three bedrooms with custom closets and a full bathroom with extra storage, along with a spacious 20' x 18' family room with a wet bar, a rec room, and a large 20' x 9' storage room. The home has a built in speaker system and has been wired for an intercom system. It has been updated to GVEC fiber internet. Two 40 gallon water heaters ensure a hot shower. There is also a whole house water filtration system. Outside has a 30'30' insulated shop, with concrete slab floors and front and back rolling doors, situated to allow the natural breeze to flow through the shop. A carport offers extra covered parking. An established garden, with a mature asparagus bed, features its own water spigot. In addition, the property has its own well for irrigation. This rural paradise offers peace and serenity away from the city, while in close proximity to shopping and other necessities. Book your showing today with your Realtor! 190 Scenic Hills Drive, Can# 09460000001700 2.45 acres
Payment Calculator
- Principal & Interest -
- Property Tax $
- Home Insurance $
- HOA Fees $
- Monthly -
Features
Building and Construction
- Apprx Age: 11
- Builder Name: D&D CUSTOM BUILDERS
- Construction: Pre-Owned
- Exterior Features: 4 Sides Masonry, Stone/Rock, Wood
- Floor: Ceramic Tile, Wood
- Foundation: Slab
- Kitchen Length: 12
- Other Structures: Workshop
- Roof: Metal
- Source Sqft: Appsl Dist
Land Information
- Lot Description: County VIew, Horses Allowed, 2 - 5 Acres
- Lot Improvements: Street Paved, County Road
School Information
- Elementary School: Floresville
- High School: Floresville
- Middle School: Floresville
- School District: Floresville Isd
Garage and Parking
- Garage Parking: Three Car Garage, Attached, Side Entry, Oversized
Eco-Communities
- Water/Sewer: Septic, Co-op Water
Utilities
- Air Conditioning: Two Central, Heat Pump
- Fireplace: One, Living Room, Wood Burning
- Heating Fuel: Electric
- Heating: Central, 2 Units
- Recent Rehab: No
- Utility Supplier Elec: GVEC
- Utility Supplier Sewer: BEST WASTE
- Utility Supplier Water: SS WATER
- Window Coverings: None Remain
Amenities
- Neighborhood Amenities: None
Finance and Tax Information
- Days On Market: 103
- Home Faces: East
- Home Owners Association Mandatory: None
- Total Tax: 12958
Rental Information
- Currently Being Leased: No
Other Features
- Block: NONE
- Contract: Exclusive Right To Sell
- Instdir: From La Vernia, heading south, on Hwy 775 south to CR 319 turn East (left). You will see a shell station. Head East on CR 319 a few minutes until you see Scenic Hills Dr on your right. Follow the road until you see the two-story home and sign on the right.
- Interior Features: Two Living Area
- Legal Desc Lot: 16, 17
- Legal Description: TRIPLE R RANCH, LOTS 16 & 17 (UNIT 1), ACRES 4.73
- Occupancy: Owner
- Ph To Show: 210-222-2227
- Possession: Closing/Funding
- Style: Two Story
- Views: 17
Owner Information
- Owner Lrealreb: No
Nearby Subdivisions
(rural_g32) Rural Nbhd Geo Reg
Camino Verde
Cibolo Ridge
Copper Creek Estates
Country Hills
Duran
Estates Of Quail Run
F Elua Sur
F Herrera Sur
Great Oaks
Homestead
Hondo Ridge
Hondo Ridge Subdivision
J Delgado Sur
J Delgado Sur Hemby Tr
J H San Miguel Sur
Jacobs Acres
La Vernia Crossing
Lake Valley Estates
Lake Vallley
Las Palomas
Las Palomas Country Club Est
Las Palomas Country Club Estat
Legacy Ranch
Millers Crossing
N/a
None
Oak Hollow Estates
Out/wilson Co
Riata Estates
Rosewood
Sendera Crossing
Stallion Ridge Estates
The Estates At Triple R Ranch
The Reserve At Legacy Ranch
The Settlement
The Timbers
Triple R Ranch
U Sanders Sur
Vintage Oaks Ranch
Wells J A
Westfield Ranch - Wilson Count
Woodbridge Farms



