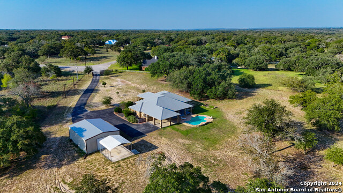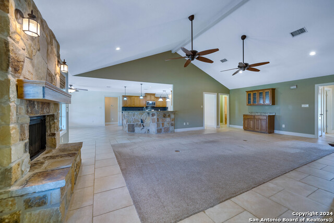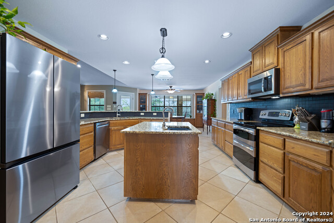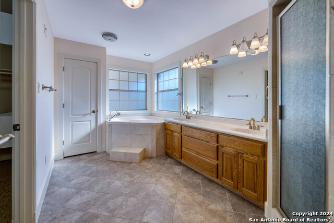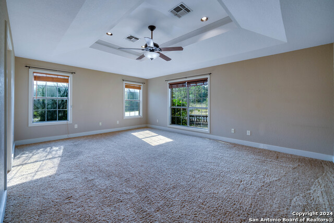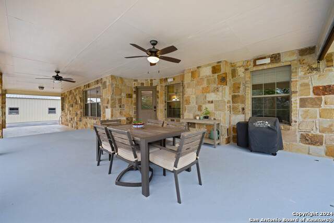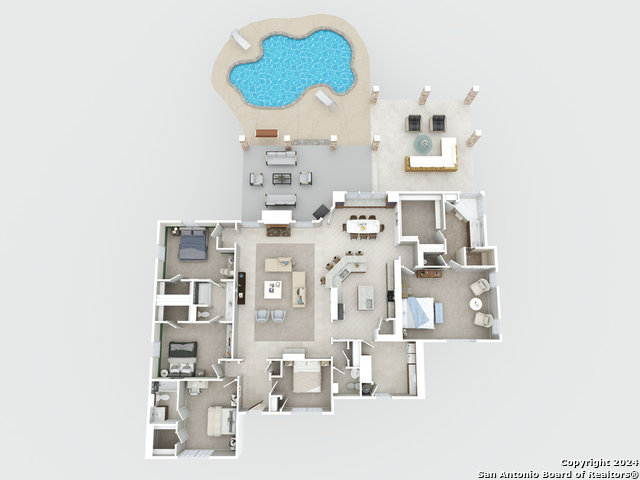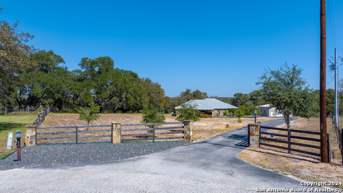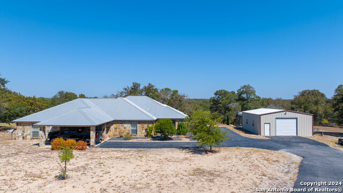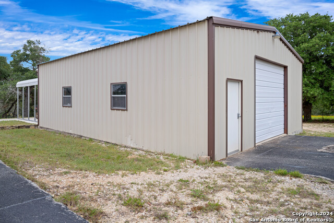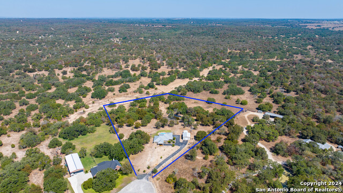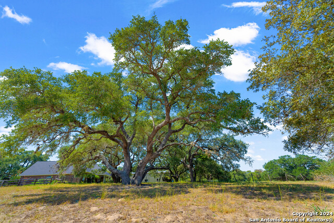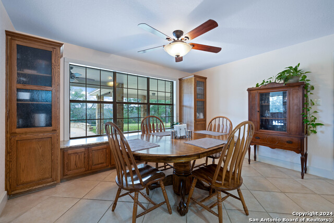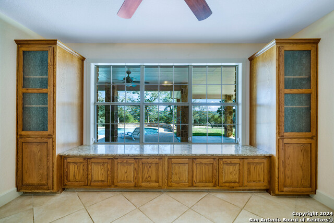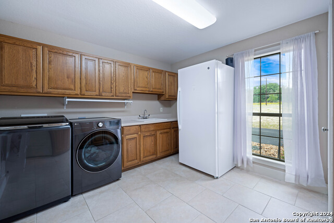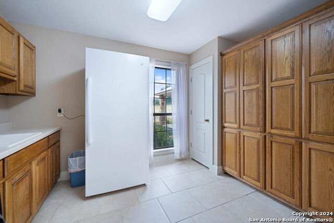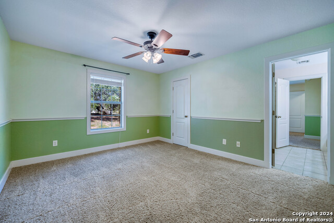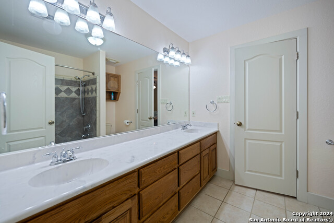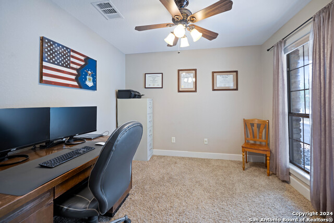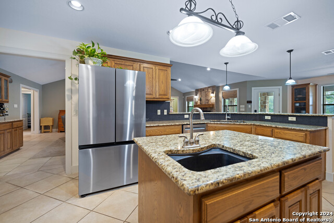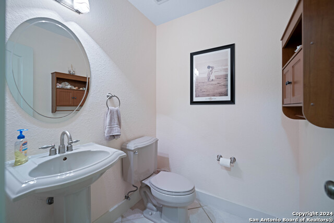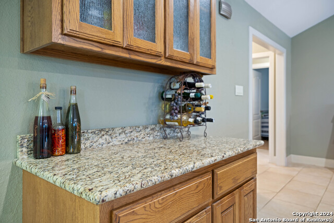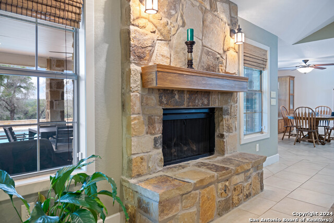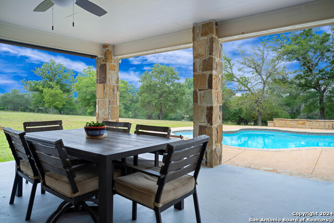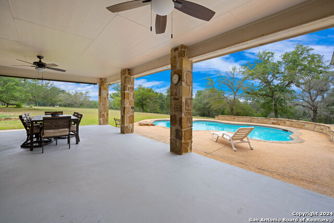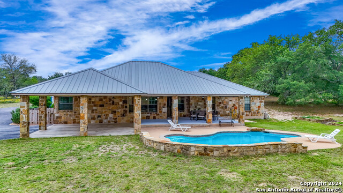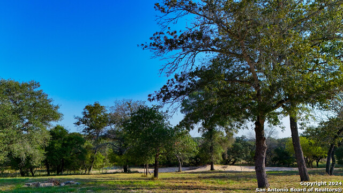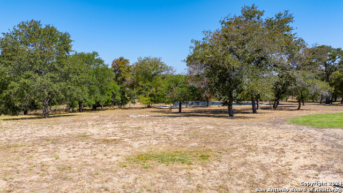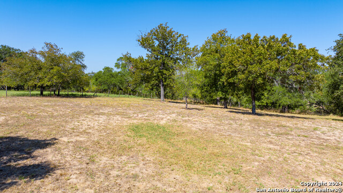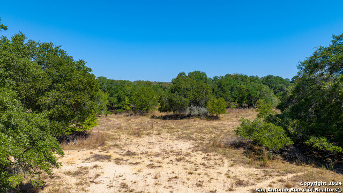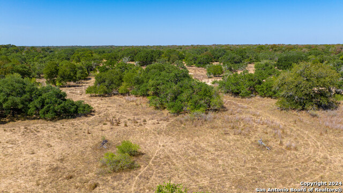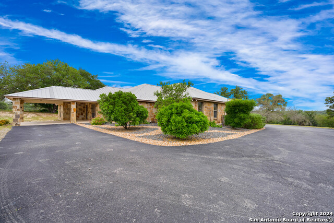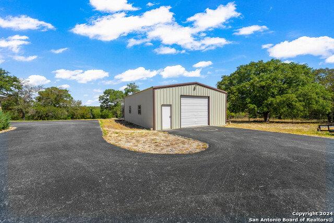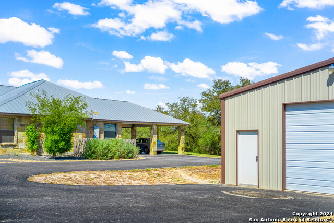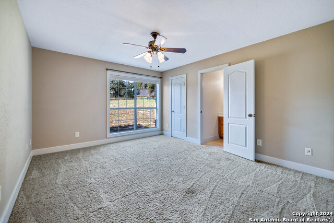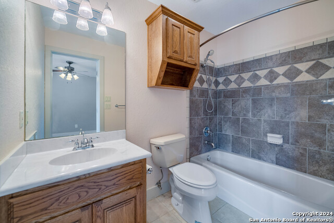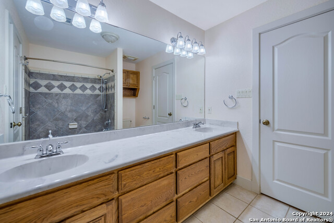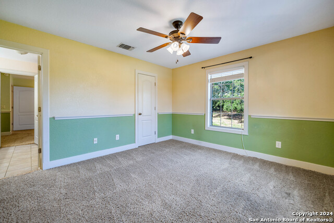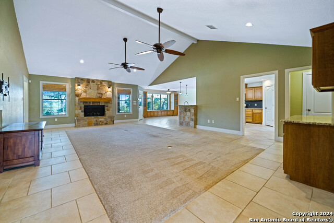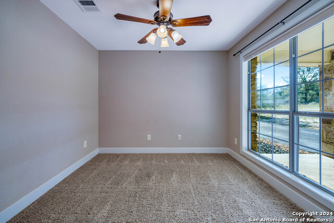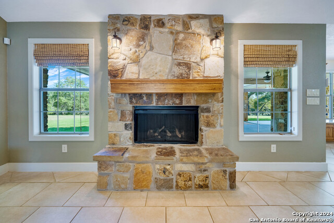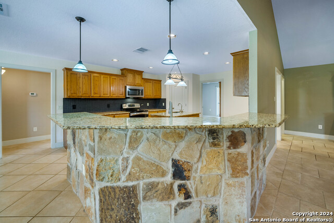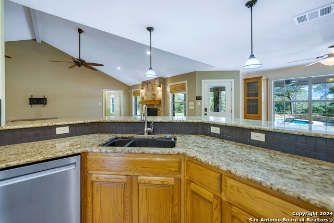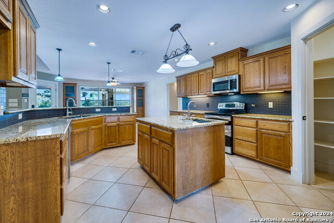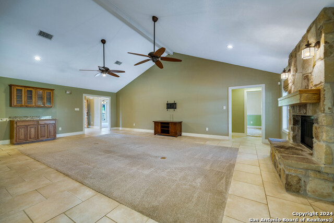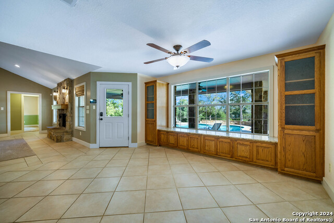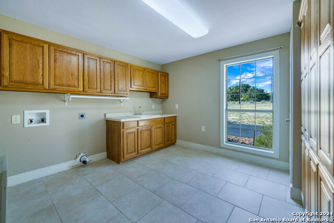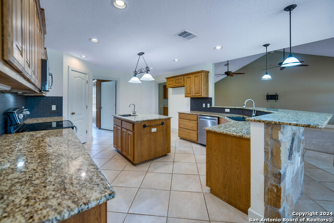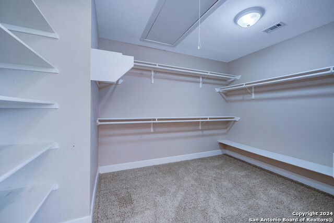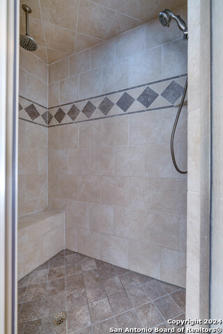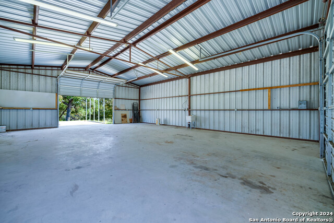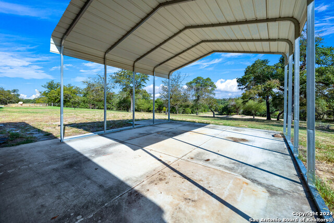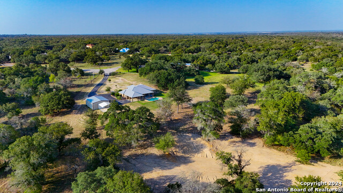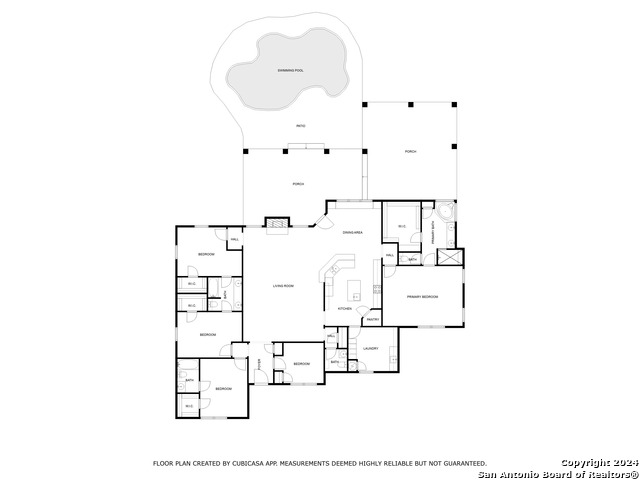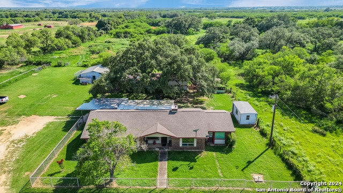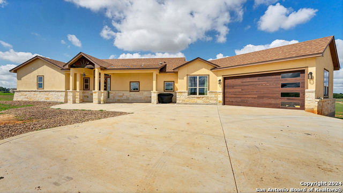128 Emerald Drive, Floresville, TX 78114
Property Photos
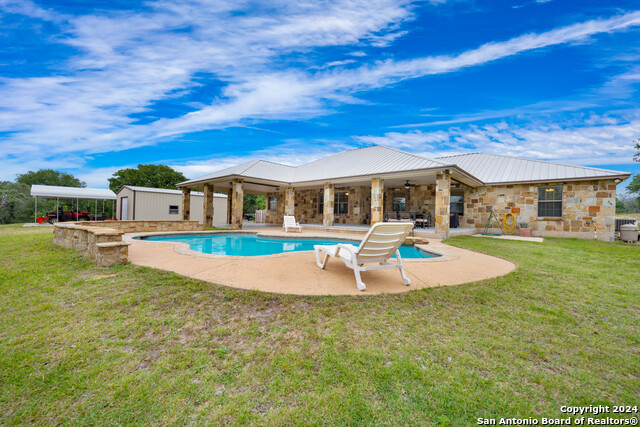
Would you like to sell your home before you purchase this one?
Priced at Only: $849,000
For more Information Call:
Address: 128 Emerald Drive, Floresville, TX 78114
Property Location and Similar Properties
- MLS#: 1804378 ( Farm Ranch )
- Street Address: 128 Emerald Drive
- Viewed: 8
- Price: $849,000
- Price sqft: $289
- Waterfront: No
- Year Built: 2006
- Bldg sqft: 2939
- Bedrooms: 4
- Total Baths: 4
- Full Baths: 3
- 1/2 Baths: 1
- Days On Market: 134
- Additional Information
- County: WILSON
- City: Floresville
- Zipcode: 78114
- District: Floresville Isd
- Elementary School: Floresville
- Middle School: Floresville
- High School: Floresville
- Provided by: South Texas Realty, LLC
- Contact: Karen Gulick
- (210) 531-6695

- DMCA Notice
-
DescriptionGorgeous 2939 sqft rock home on 10+/ acres with a beautiful pool and 30'x40' workshop/garage in a highly sought after neighborhood. This is the property you have always dreamed of! With 4 bedrooms, 3 1/2 baths and an office/study, there is so much room for family or friends and the option to work or school from home, easily accomplished with ethernet wiring throughout. Located on a cul de sac provides privacy, and the large live oaks encourage sitting and playing under. Enjoy relaxing in the shade of the large covered back porch with fans overlooking the crystal blue pool overlooking the beautiful landscape. Inside, the home features an open and light filled living space centered with a rock fireplace, a cathedral ceiling, 2 ceiling fans and built ins perfect for a refreshment location. The chef's kitchen is surrounded with beautiful custom cabinets, granite countertops, tiled backsplash, a center island with second sink, a breakfast bar and a walk in pantry. The custom cabinetry continues into the dining area flanking the picture window that looks out onto the backyard. Just off the kitchen is an oversized 16x17 utility room complete with one wall of floor to ceiling cabinets, uppers and lowers on the other wall and a counter with sink. The corner master suite features a stepped ceiling, recessed lights, several windows, an ensuite with a jetted garden tub, separate shower, dual sinks and large walk in closet. The second bedroom conveniently has its own ensuite with tub/shower combo perfect for guests or live in parents. The third and fourth bedrooms share a Jack and Jill bathroom with dual sinks and tub/shower combo. All the bedrooms feature walk in closets and ceiling fans. The office/study and half bath are located at the front of the home. The home has front AND back attached, covered carports. The detached 30 x 40 metal shop has roll up doors on both ends, is equipped with 220v electric and water and sits on a slab that extends to the front and the back. The driveways are asphalted making everything accessible. This is the one!!
Payment Calculator
- Principal & Interest -
- Property Tax $
- Home Insurance $
- HOA Fees $
- Monthly -
Features
Building and Construction
- Apprx Age: 18
- Exterior Features: Stone/Rock
- Kitchen Length: 16
- Other Structures: Workshop
- Source Sqft: Appsl Dist
- Terrain: Gentle/Slope
- Type Of Construction: Frame, Brick/Stone
Land Information
- Lot Improvements: Street Paved, Asphalt, County Road
- Total Acres: 10
School Information
- Elementary School: Floresville
- High School: Floresville
- Middle School: Floresville
- School District: Floresville Isd
- School Tax: 4583
Eco-Communities
- Irrigation Wells: No Wells
- Mineral Rights: None
- Shallow Water: No Wells
- Water: None
- Water/Sewer: Septic
Utilities
- Sewer: Septic
- Utilities Available: Electricity, Water
- Utilities On Site: Electricity, Water
- Utility Supplier Elec: FELPS
- Utility Supplier Sewer: septic
- Utility Supplier Water: OAK HILLS
Amenities
- Amenities: House, Workshop
Finance and Tax Information
- Available W Lease: No
- Days On Market: 104
- Homestead: Yes
- Other Tax: 4957
- Other: No
- Total Tax: 12040
Other Features
- Agricultural: No
- Contract: Exclusive Right To Sell
- Description: Partially Wooded, Mature Trees (ext feat), Secluded
- Disabled: Yes
- Distance Frm S A: 25-50 MI from Downtown
- Instdir: Hwy 181S to Shannon Ridge, follow Shannon Ridge Dr to Emerald, take left, follow until it cul-de-sacs, house on right.
- Legal Description: SHANNON RIDGE, LOT 278 (U-5), ACRES 10.002
- Ph To Show: 210-222-2227
- Zoned: Residential
- Restrictions: Building, Other
- Style: One Story
- Valueimpr: 700000
Owner Information
- Owner Lrealreb: No
Similar Properties



