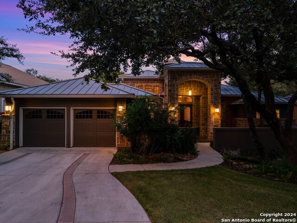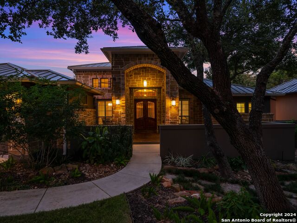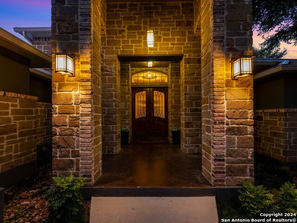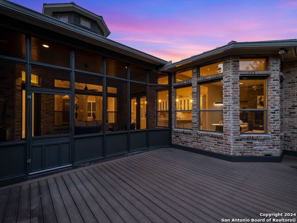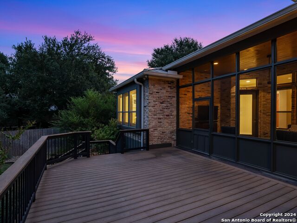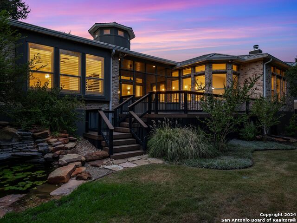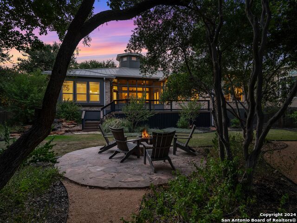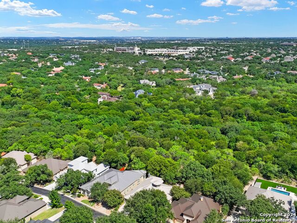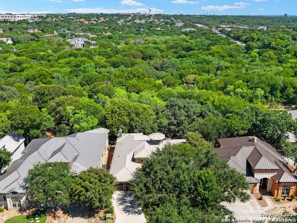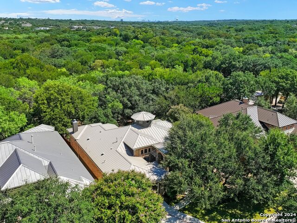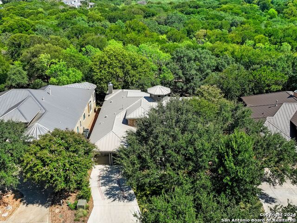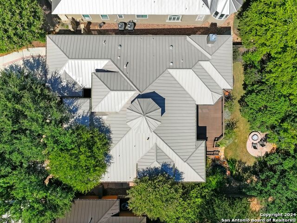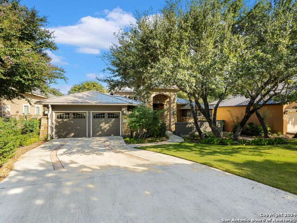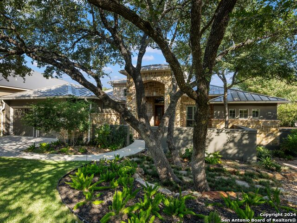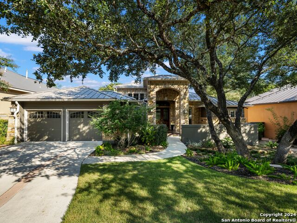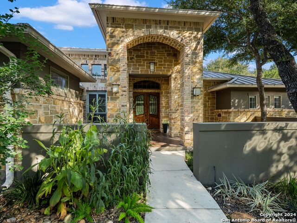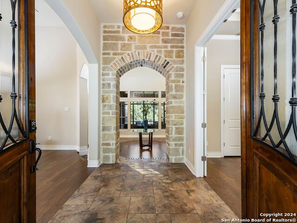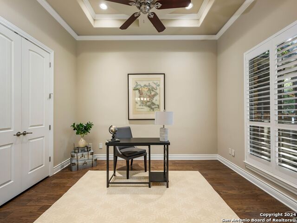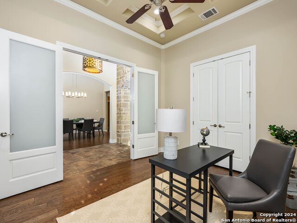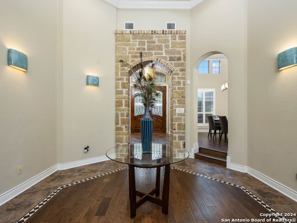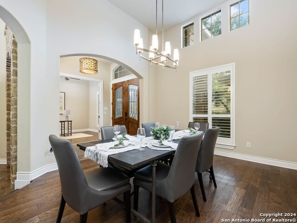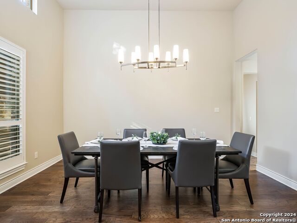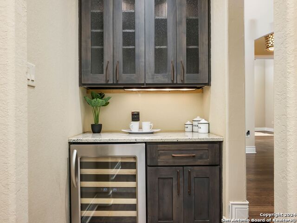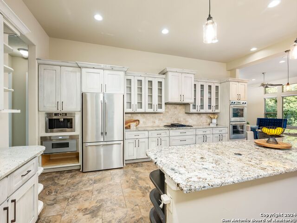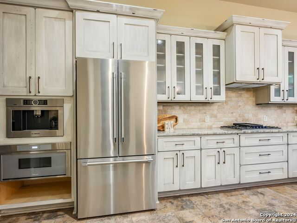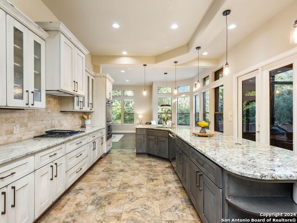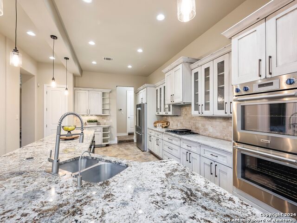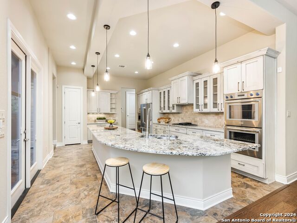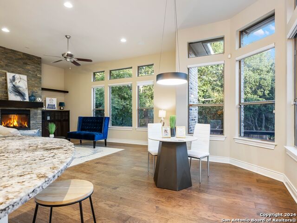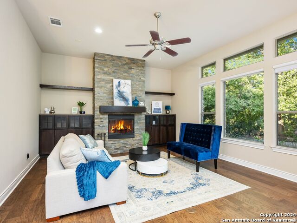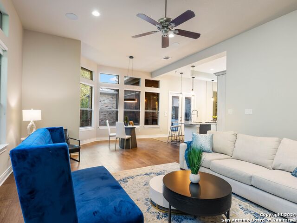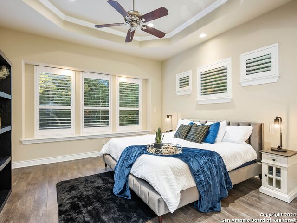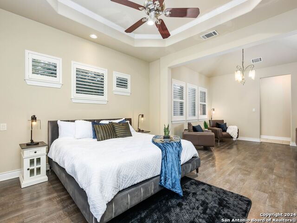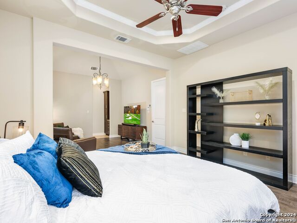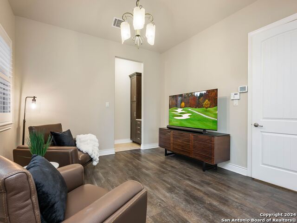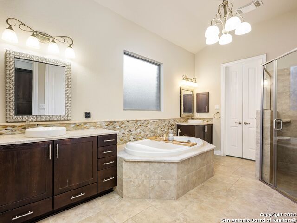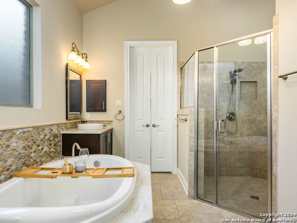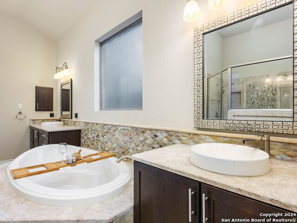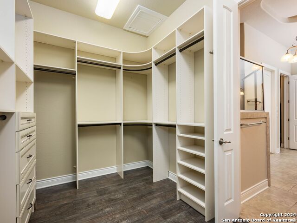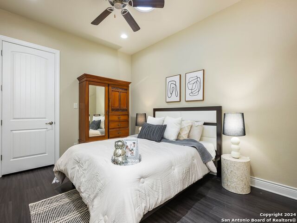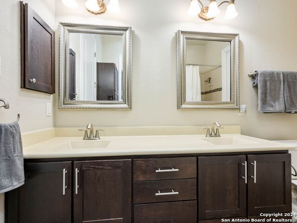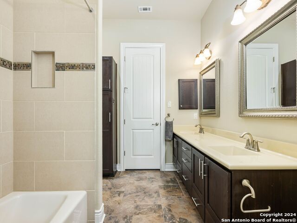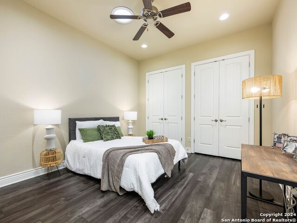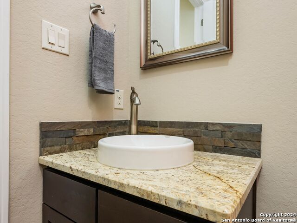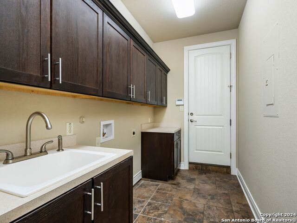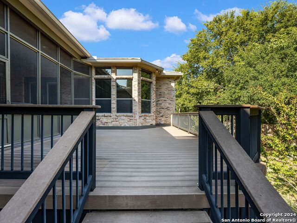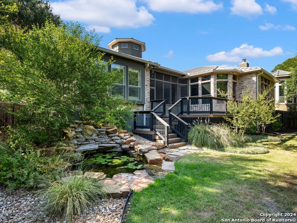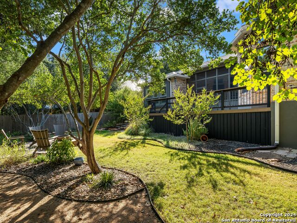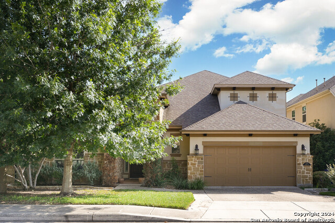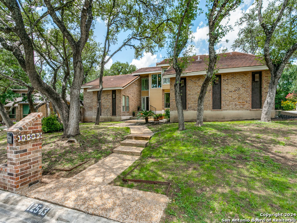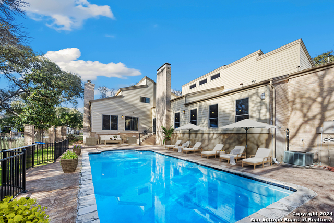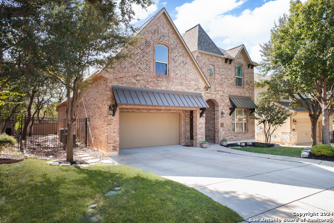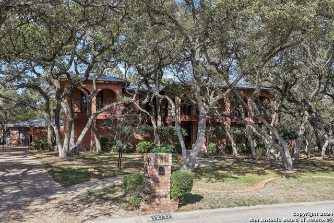3026 Elm Creek, San Antonio, TX 78230
Property Photos
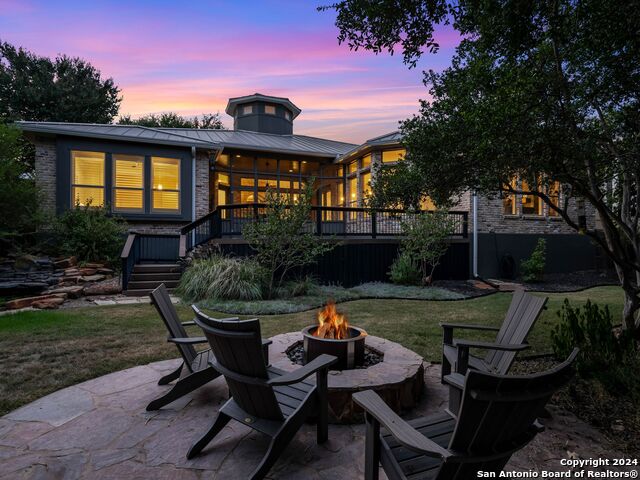
Would you like to sell your home before you purchase this one?
Priced at Only: $800,000
For more Information Call:
Address: 3026 Elm Creek, San Antonio, TX 78230
Property Location and Similar Properties
- MLS#: 1804330 ( Single Residential )
- Street Address: 3026 Elm Creek
- Viewed: 4
- Price: $800,000
- Price sqft: $277
- Waterfront: No
- Year Built: 2012
- Bldg sqft: 2893
- Bedrooms: 3
- Total Baths: 3
- Full Baths: 2
- 1/2 Baths: 1
- Garage / Parking Spaces: 2
- Days On Market: 130
- Additional Information
- County: BEXAR
- City: San Antonio
- Zipcode: 78230
- Subdivision: Elm Creek
- District: North East I.S.D
- Elementary School: Call District
- Middle School: Call District
- High School: Call District
- Provided by: Kuper Sotheby's Int'l Realty
- Contact: Michael Gillispie
- (210) 274-0837

- DMCA Notice
-
DescriptionExperience the beauty of this stunning custom built home by Weston Dean, located in the gated community of The Elms, where only 16 homes create a quiet and peaceful neighborhood. Centrally positioned, this property is just moments away from shopping, HEB, medical facilities, restaurants, and bars, offering unparalleled convenience. As you step inside, you'll be captivated by the impressive 22 foot cathedral ceiling adorned with cypress wood, providing breathtaking views of the expansive 30x20 foot patio and lush greenbelt beyond. The inviting entertainer's kitchen is perfect for gatherings, featuring exquisite granite countertops, weathered maple cabinetry with pull out and soft close drawers, top of the line appliances, and newly updated pendant lighting. Just around the corner, you'll find a beautiful coffee and wine bar, perfect for indulging your guests. Recent updates include fresh paint throughout, stylish new lighting fixtures, and elegant new wood floors in the living room, enhancing the home's modern appeal. Gather around the cozy stacked stone fireplace or bask in the warmth of the stunning floor to ceiling stone fireplace. Retreat to the luxurious master suite that offers a comfortable sitting area, and enjoy the flexible floorplan, where the executive office can effortlessly serve as an additional bedroom. Step outside to your private backyard sanctuary, complete with a serene pond featuring a tranquil water feature and a sitting area with a fire pit truly the essence of nature and tranquility. This home is a true masterpiece, showcasing exceptional custom features in a highly desirable location!
Payment Calculator
- Principal & Interest -
- Property Tax $
- Home Insurance $
- HOA Fees $
- Monthly -
Features
Building and Construction
- Apprx Age: 12
- Builder Name: WESTON DEAN
- Construction: Pre-Owned
- Exterior Features: 4 Sides Masonry, Stone/Rock, Stucco
- Floor: Ceramic Tile, Vinyl
- Foundation: Slab
- Kitchen Length: 22
- Roof: Metal
- Source Sqft: Appsl Dist
Land Information
- Lot Description: On Greenbelt, 1/4 - 1/2 Acre, Level
- Lot Improvements: Street Paved, Curbs, Street Gutters, Streetlights, Fire Hydrant w/in 500', Asphalt, City Street
School Information
- Elementary School: Call District
- High School: Call District
- Middle School: Call District
- School District: North East I.S.D
Garage and Parking
- Garage Parking: Two Car Garage
Eco-Communities
- Water/Sewer: City
Utilities
- Air Conditioning: Two Central
- Fireplace: One, Living Room
- Heating Fuel: Natural Gas
- Heating: Central
- Recent Rehab: No
- Utility Supplier Elec: CPS
- Utility Supplier Grbge: COS
- Utility Supplier Water: SAWS
- Window Coverings: All Remain
Amenities
- Neighborhood Amenities: Controlled Access
Finance and Tax Information
- Days On Market: 173
- Home Owners Association Fee: 900
- Home Owners Association Frequency: Annually
- Home Owners Association Mandatory: Mandatory
- Home Owners Association Name: LOCKHILL ELMS HOA
- Total Tax: 20555.97
Rental Information
- Currently Being Leased: No
Other Features
- Contract: Exclusive Right To Sell
- Instdir: From Wurzbach, head north on North on Lockhill-Selma Rd and then take a right on Elm Creek Place. Go through the gate and the house will be located on the right side of the road.
- Interior Features: Three Living Area, Eat-In Kitchen, Two Eating Areas, Island Kitchen, Breakfast Bar, Walk-In Pantry, Study/Library, Florida Room, Utility Room Inside, Secondary Bedroom Down, High Ceilings, Open Floor Plan, Pull Down Storage, Skylights, Cable TV Available, High Speed Internet, All Bedrooms Downstairs, Laundry Main Level, Telephone, Walk in Closets, Attic - Partially Finished, Attic - Partially Floored, Attic - Pull Down Stairs
- Legal Desc Lot: 14
- Legal Description: NCB 16811 (THE ELMS), BLOCK 6 LOT 14 2008-NEW PER PLAT 9576/
- Occupancy: Owner
- Ph To Show: (210) 222-2227
- Possession: Closing/Funding
- Style: One Story, Traditional
Owner Information
- Owner Lrealreb: No
Similar Properties
Nearby Subdivisions
Carmen Heights
Castle Hills Forest
Charter Oaks
Colonial Hills
Colonial Oaks
Colonial Village
Colonies North
Dreamland Oaks
Elm Creek
Enclave Elm Creek
Estates Of Alon
Foothills
Gdn Hms At Shavano Ridge
Green Briar
Hidden Creek
Hunters Creek
Hunters Creek North
Huntington Place
Kings Grant Forest
La Terrace
Mid Acres
Mission Oaks
Mission Trace
N/a
Orsinger Lane Gdn Hmsns
Park Forest
River Oaks
Shavano Heights
Shavano Heights Ns
Shavano Ridge
Shenandoah
Summit Of Colonies N
The Enclave At Elm Creek - Bex
The Summit
Wellsprings
Whispering Oaks
Woodland Manor
Woods Of Alon



