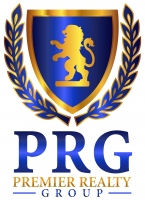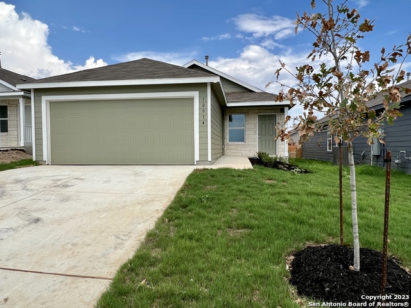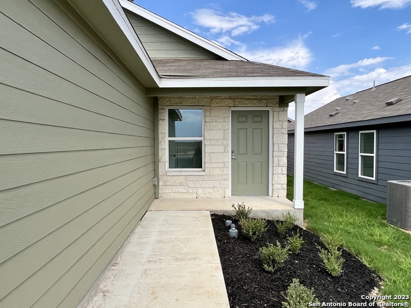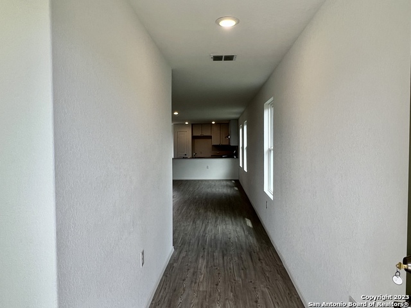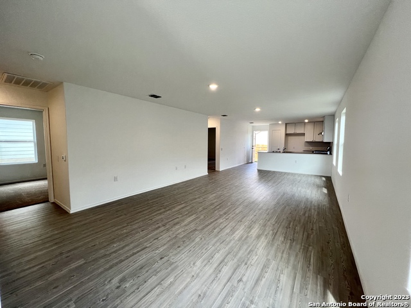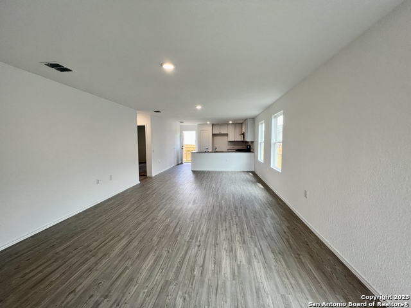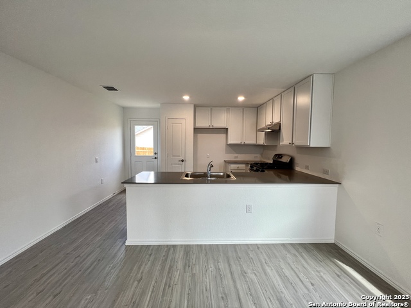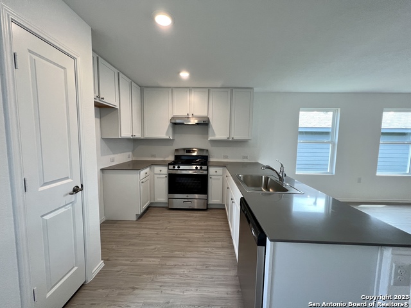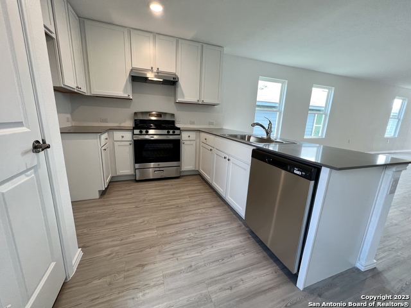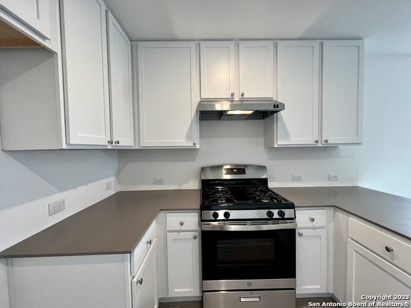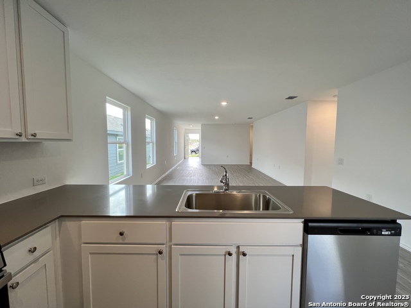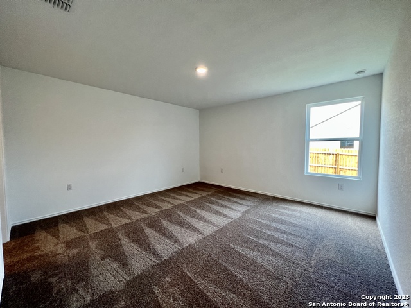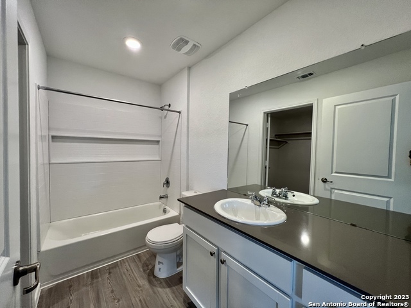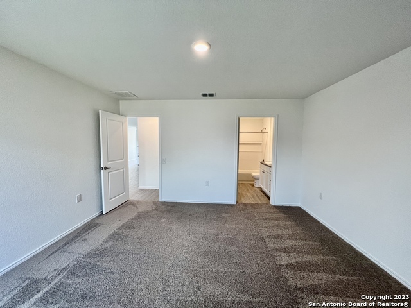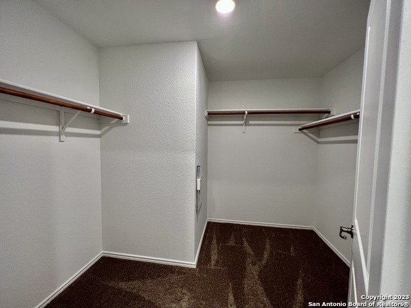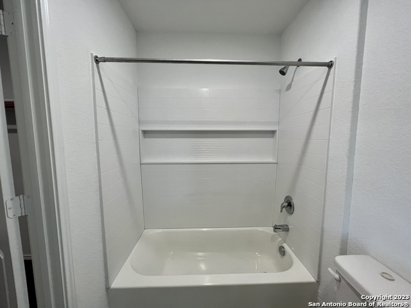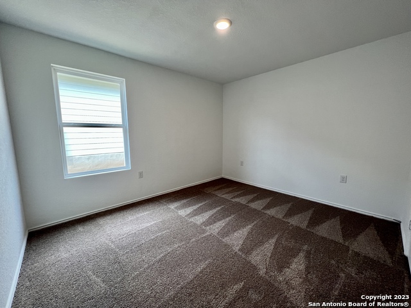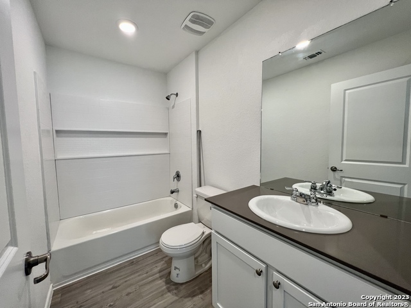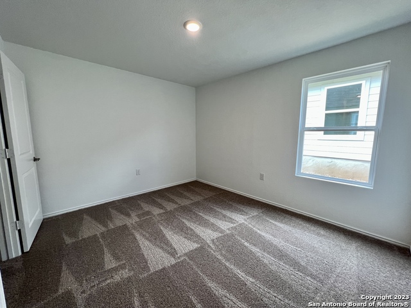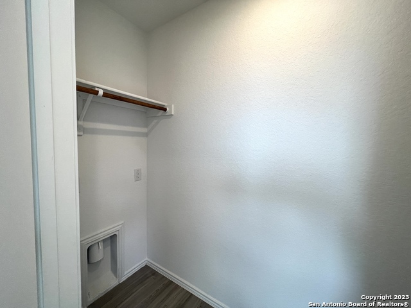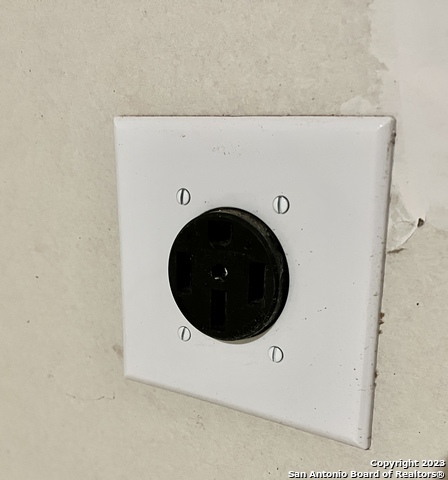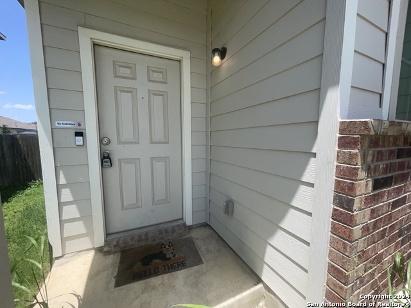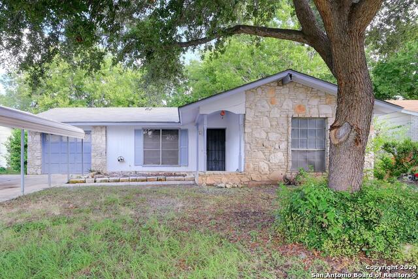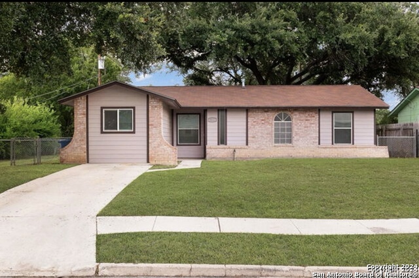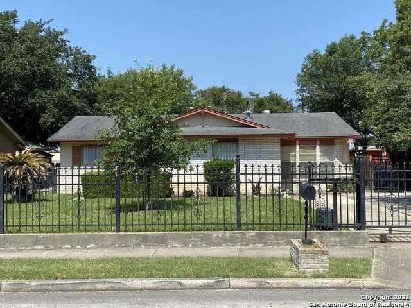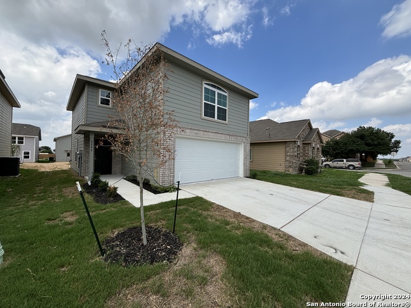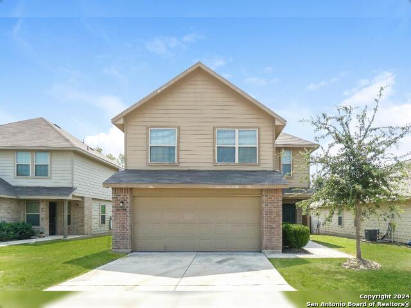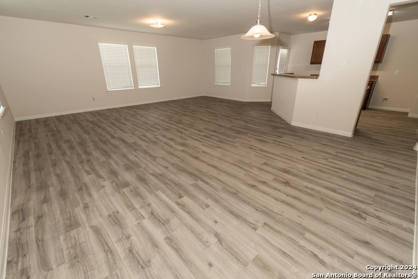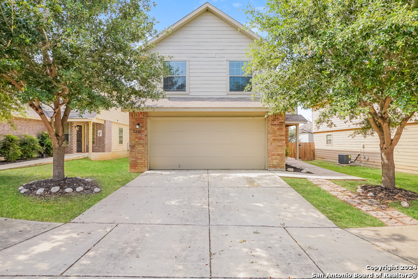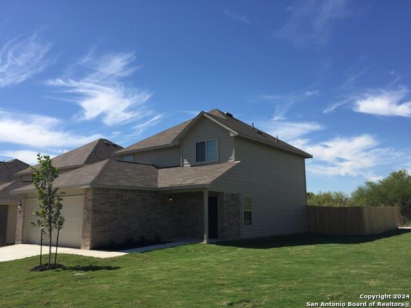10014 Ana Heights, San Antonio, TX 78224
Property Photos

Would you like to sell your home before you purchase this one?
Priced at Only: $1,650
For more Information Call:
Address: 10014 Ana Heights, San Antonio, TX 78224
Property Location and Similar Properties
- MLS#: 1804008 ( Residential Rental )
- Street Address: 10014 Ana Heights
- Viewed: 1
- Price: $1,650
- Price sqft: $1
- Waterfront: No
- Year Built: 2023
- Bldg sqft: 1440
- Bedrooms: 3
- Total Baths: 2
- Full Baths: 2
- Days On Market: 25
- Additional Information
- County: BEXAR
- City: San Antonio
- Zipcode: 78224
- Subdivision: Vida
- District: South Side I.S.D
- Elementary School: Spicewood Park
- Middle School: RESNIK
- High School: Soutide
- Provided by: LPT Realty, LLC
- Contact: Yasmina Slaughter
- (210) 393-8697

- DMCA Notice
-
DescriptionSitting in South San Antonio is the Brand New subdivision VIDA!! Sitting at 1440 sqft; this light, bright and airy space will give you the room you're looking for!!! The open floor plan gives you plenty of space to entertain! The home has granite countertops, gas appliances, and refrigerator!!! All 2" wood blinds are installed. The easy care vinyl plank flooring is throughout the home! The tankless water heating system is installed in the home as well! The garage has a plug for your Electric vehicle as well! Neighborhood has a playground, walking trails, and bike trails! Its Such an Easy commute to Downtown for work, or night life, Military bases, shopping, and schools as you're right off 410 S, and Zarzamora! Close to Texas A&M University, Palo Alto College and Toyota!
Payment Calculator
- Principal & Interest -
- Property Tax $
- Home Insurance $
- HOA Fees $
- Monthly -
Features
Building and Construction
- Builder Name: Lennar
- Exterior Features: Siding
- Flooring: Carpeting, Vinyl
- Foundation: Slab
- Kitchen Length: 10
- Roof: Composition
- Source Sqft: Bldr Plans
School Information
- Elementary School: Spicewood Park
- High School: Southside
- Middle School: RESNIK
- School District: South Side I.S.D
Garage and Parking
- Garage Parking: Two Car Garage
Eco-Communities
- Energy Efficiency: Tankless Water Heater, 13-15 SEER AX, Programmable Thermostat, Double Pane Windows
- Green Features: EF Irrigation Control
- Water/Sewer: Water System
Utilities
- Air Conditioning: One Central
- Fireplace: Not Applicable
- Heating Fuel: Electric, Natural Gas
- Heating: Central
- Utility Supplier Elec: CPS
- Utility Supplier Gas: CPS
- Utility Supplier Water: SAWS
- Window Coverings: All Remain
Amenities
- Common Area Amenities: Jogging Trail, Playground
Finance and Tax Information
- Application Fee: 50
- Days On Market: 13
- Max Num Of Months: 24
- Pet Deposit: 250
- Security Deposit: 1650
Rental Information
- Rent Includes: Condo/HOA Fees
- Tenant Pays: Gas/Electric, Water/Sewer, Interior Maintenance, Yard Maintenance, Garbage Pickup, Security Monitoring, Renters Insurance Required
Other Features
- Application Form: RENT SPREE
- Apply At: SEE AGENT
- Instdir: I-410 S/TX-16 Traveling south, Exit and Turn right onto S Zarzamora St, Turn left onto Mitra Way, then left on Ana Heights and home is on the right
- Interior Features: One Living Area, Liv/Din Combo, Breakfast Bar, Walk-In Pantry, Utility Room Inside, 1st Floor Lvl/No Steps, Open Floor Plan, Cable TV Available, High Speed Internet, Laundry in Closet, Laundry Room
- Min Num Of Months: 12
- Miscellaneous: Owner-Manager
- Occupancy: Other
- Personal Checks Accepted: No
- Ph To Show: 210-222-2227
- Restrictions: Smoking Outside Only
- Salerent: For Rent
- Section 8 Qualified: No
- Style: One Story
Owner Information
- Owner Lrealreb: No
Similar Properties
Nearby Subdivisions
