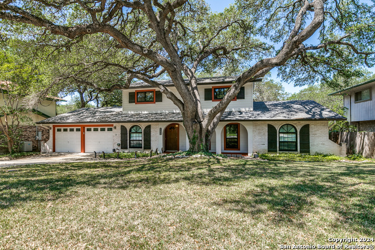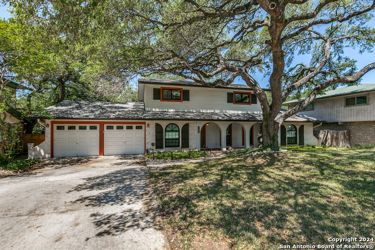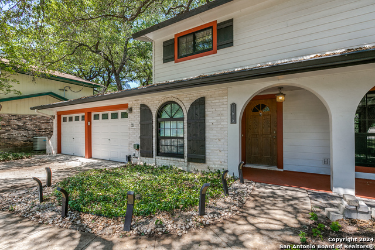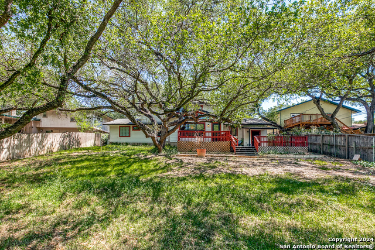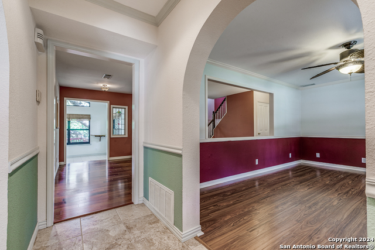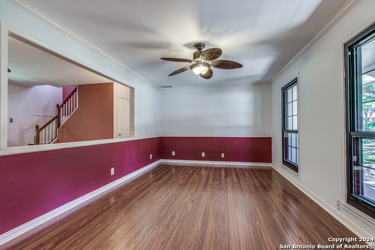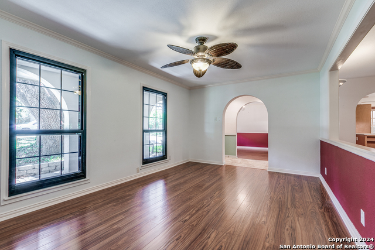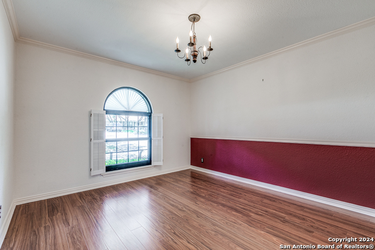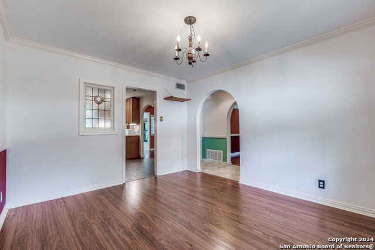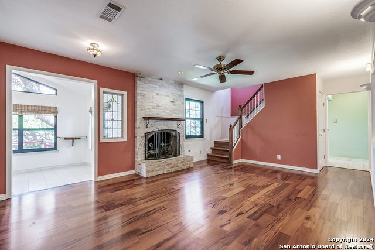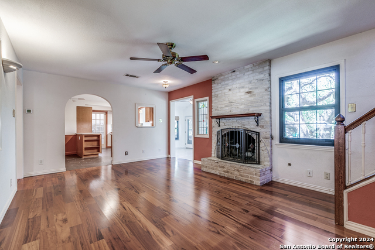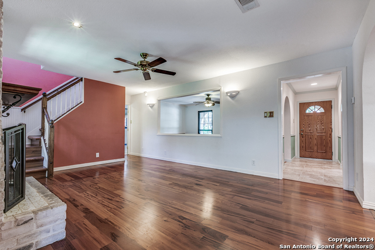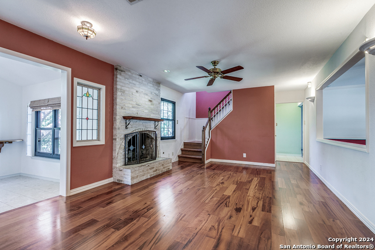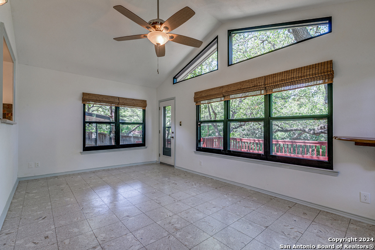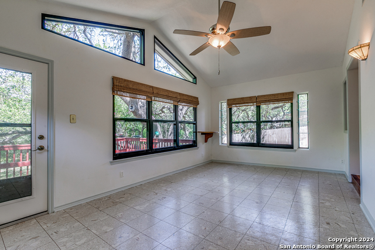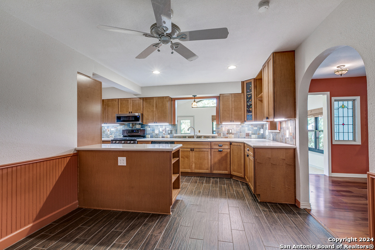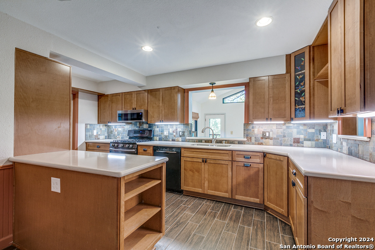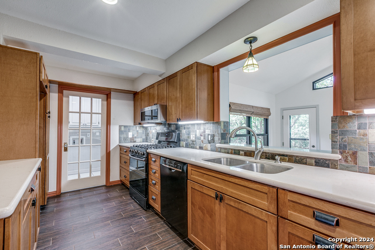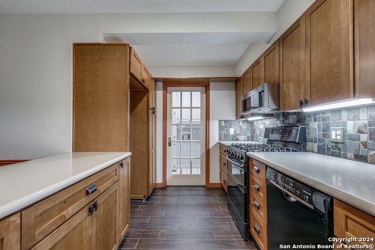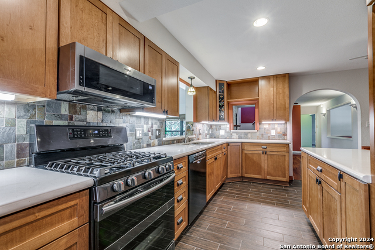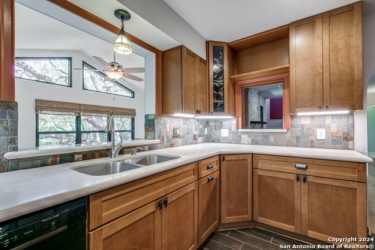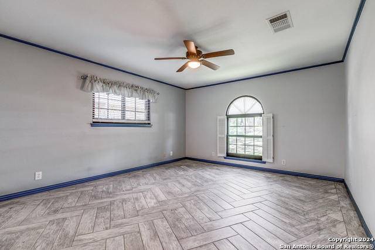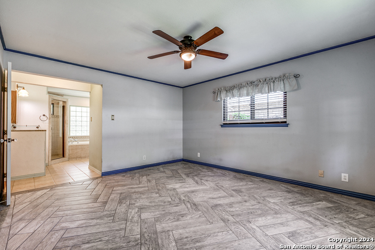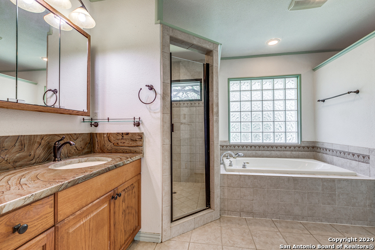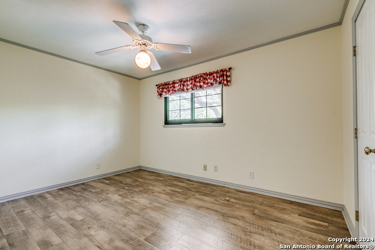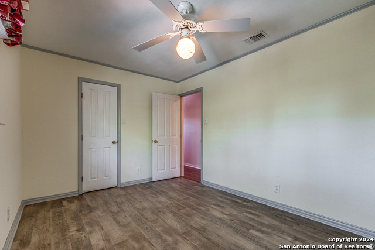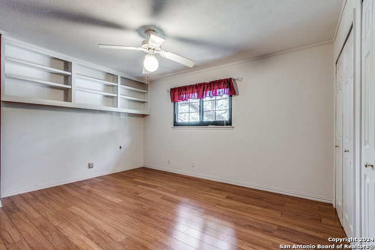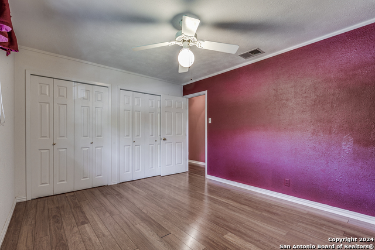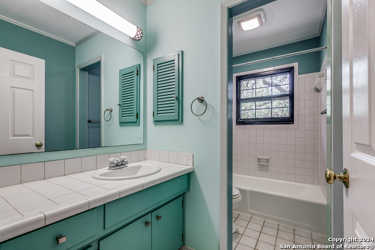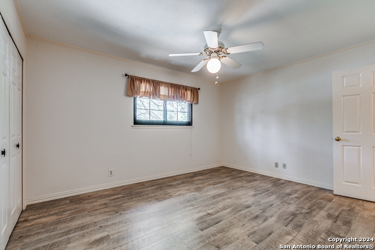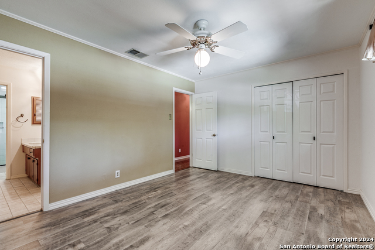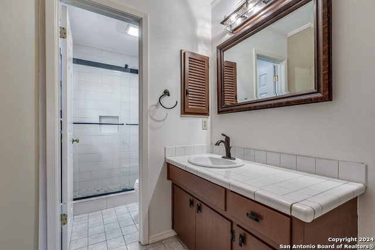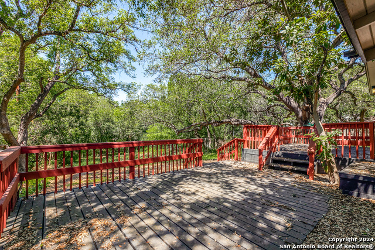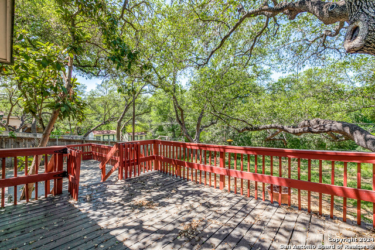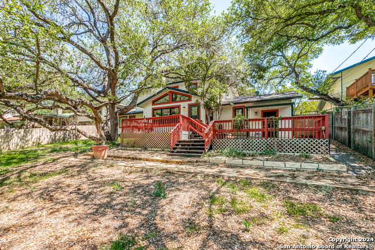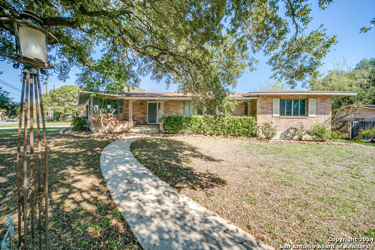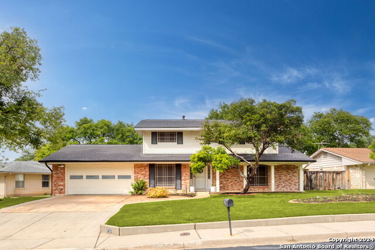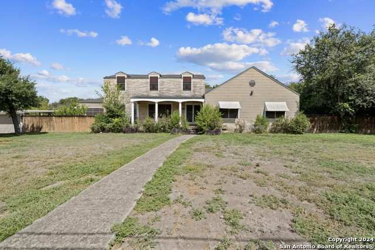11615 Raindrop Dr, San Antonio, TX 78216
Property Photos
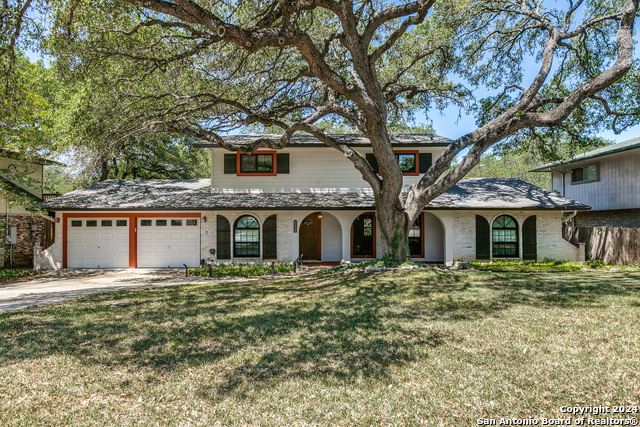
Would you like to sell your home before you purchase this one?
Priced at Only: $468,900
For more Information Call:
Address: 11615 Raindrop Dr, San Antonio, TX 78216
Property Location and Similar Properties
- MLS#: 1802126 ( Single Residential )
- Street Address: 11615 Raindrop Dr
- Viewed: 11
- Price: $468,900
- Price sqft: $184
- Waterfront: No
- Year Built: 1970
- Bldg sqft: 2555
- Bedrooms: 4
- Total Baths: 3
- Full Baths: 3
- Garage / Parking Spaces: 2
- Days On Market: 124
- Additional Information
- County: BEXAR
- City: San Antonio
- Zipcode: 78216
- Subdivision: Harmony Hills
- District: North East I.S.D
- Elementary School: Harmony Hills
- Middle School: Eisenhower
- High School: Churchill
- Provided by: Wiglesworth Properties
- Contact: Joann Wiglesworth
- (210) 789-0690

- DMCA Notice
-
DescriptionWhat? Beautiful home in gorgeous neighborhood. NO HOA. Price reduction !! Ready to go and easy to show. Be home for the holidays! Come see this amazing home with gourmet kitchen overlooking large Florida/sun room with lots of windows. This home perfect for entertaining in charming area of well kept homes with many trees great for a relaxing walk. This is a retreat from work days with a calming atmosphere. Easy access to freeways, airport, wonderful shopping areas and all conveniences. This is the place. Four large bedrooms three full baths. Bedroom 4 with private bath. Three living areas. One is large sun room overlooking the two decks and lush private backyard. Owners are including a 2024 2025 Harmony Hills Cabana Club membership.
Payment Calculator
- Principal & Interest -
- Property Tax $
- Home Insurance $
- HOA Fees $
- Monthly -
Features
Building and Construction
- Apprx Age: 54
- Builder Name: unknown
- Construction: Pre-Owned
- Exterior Features: Brick
- Floor: Ceramic Tile, Wood, Laminate
- Foundation: Slab
- Kitchen Length: 16
- Roof: Composition
- Source Sqft: Appraiser
Land Information
- Lot Description: 1/4 - 1/2 Acre
School Information
- Elementary School: Harmony Hills
- High School: Churchill
- Middle School: Eisenhower
- School District: North East I.S.D
Garage and Parking
- Garage Parking: Two Car Garage, Attached
Eco-Communities
- Water/Sewer: Water System, Sewer System
Utilities
- Air Conditioning: One Central
- Fireplace: Wood Burning
- Heating Fuel: Natural Gas
- Heating: Central
- Utility Supplier Elec: cps
- Utility Supplier Gas: cps
- Utility Supplier Grbge: city
- Utility Supplier Other: cable
- Utility Supplier Sewer: saws
- Utility Supplier Water: saws
- Window Coverings: Some Remain
Amenities
- Neighborhood Amenities: None
Finance and Tax Information
- Days On Market: 245
- Home Owners Association Mandatory: None
- Total Tax: 9169.26
Rental Information
- Currently Being Leased: No
Other Features
- Block: 42
- Contract: Exclusive Right To Sell
- Instdir: From West Ave, turn east on Silver Sands then left on Raindrop. Home is on the left
- Interior Features: Three Living Area, Separate Dining Room, Two Eating Areas, Florida Room, Utility Room Inside, Open Floor Plan, Laundry Main Level
- Legal Desc Lot: 22
- Legal Description: NCB 13498 Blk 42 Lot 22 Enchanted Forest
- Occupancy: Other
- Ph To Show: 2102222227
- Possession: Closing/Funding
- Style: Two Story, Traditional
- Views: 11
Owner Information
- Owner Lrealreb: No
Similar Properties
Nearby Subdivisions
Bluffview
Bluffview Estates
Bluffview Greens
Bluffview Of Camino
Bluffviewcamino Real
Camino Real
Countryside
Crownhill Park
East Shearer Hill
East Shearer Hills
Enchanted Forest
Harmony Hills
North Star Hills
Northcrest Hills
Northeast Metro Ac#2
Park @ Vista Del Nor
Racquet Club Of Cami
Ridgeview
River Bend Of Camino
Shearer Hills
Silos Unit #1
Starlight Terrace
Starlit Hills
Vista Del Norte
Walker Ranch
Woodlands



