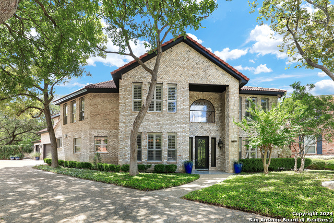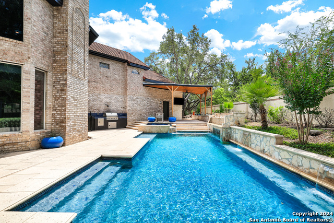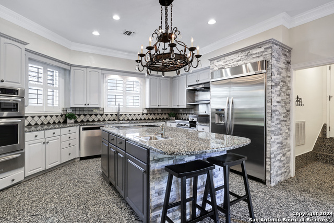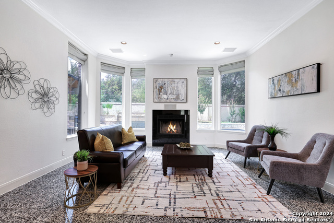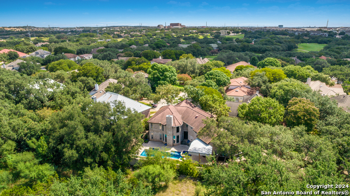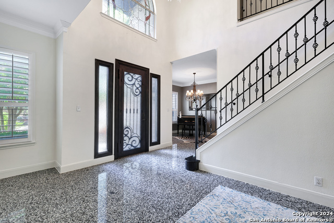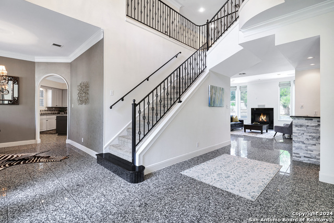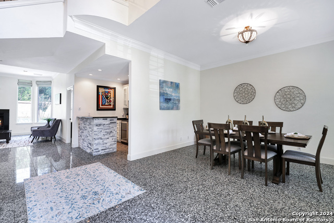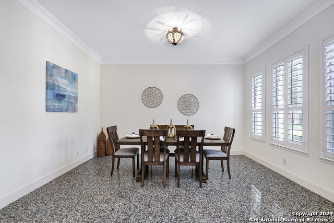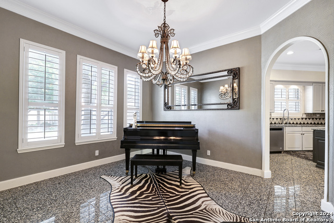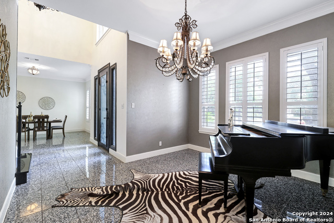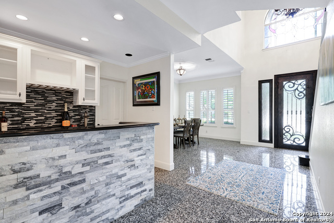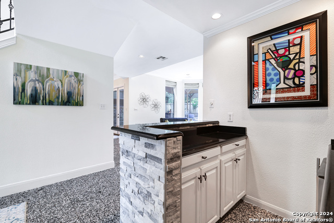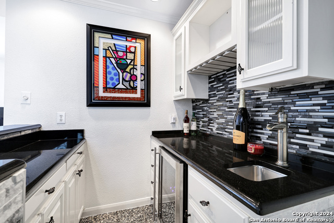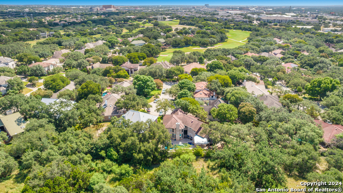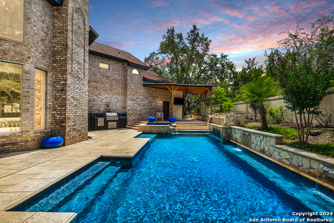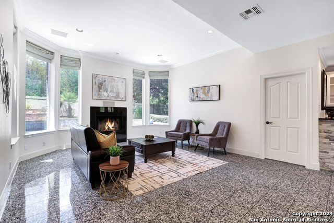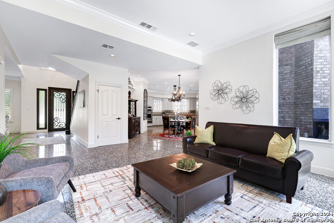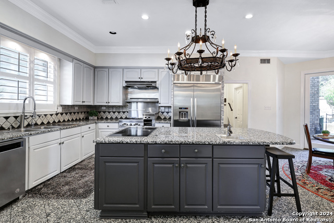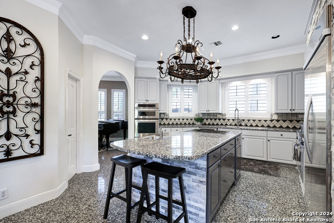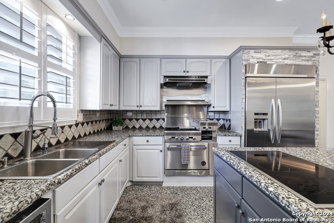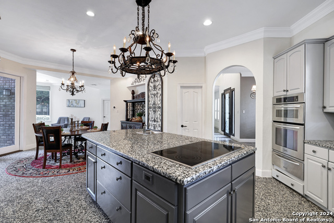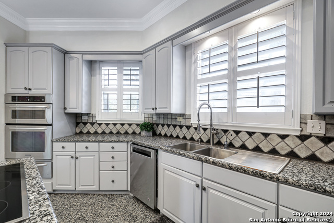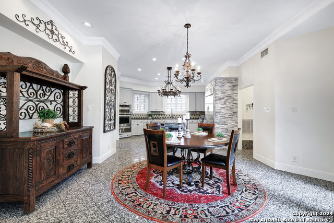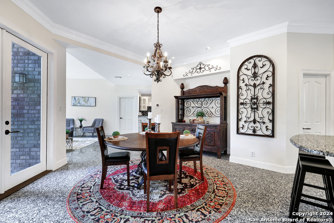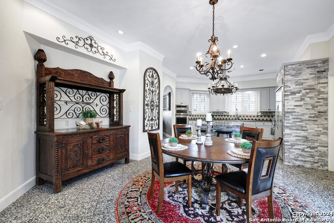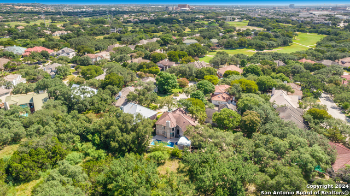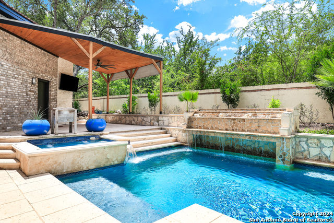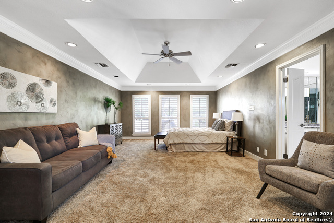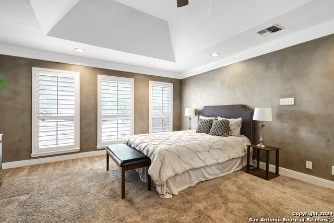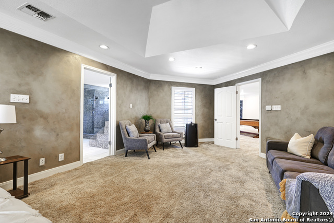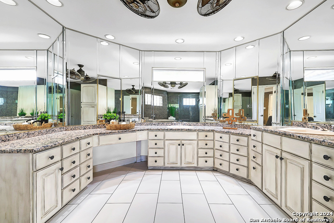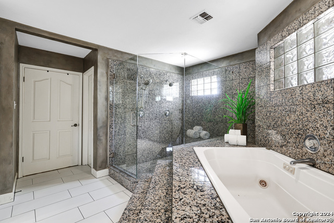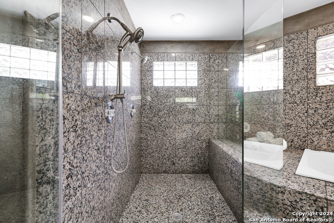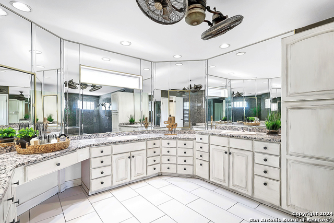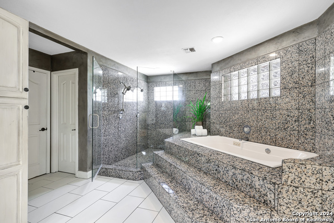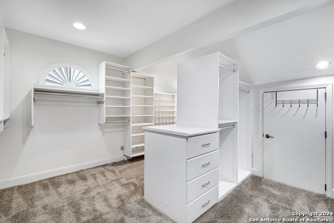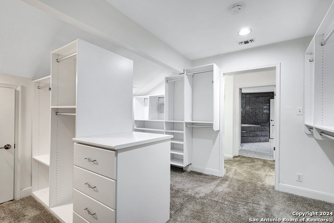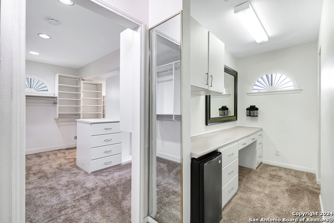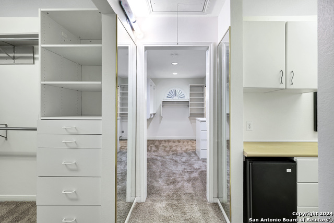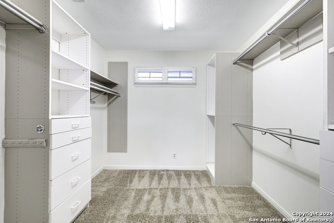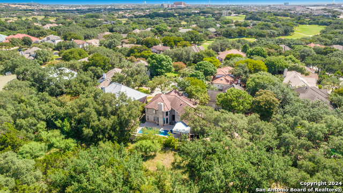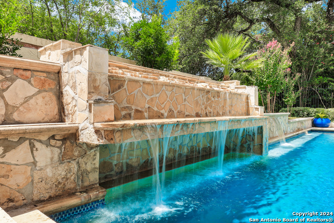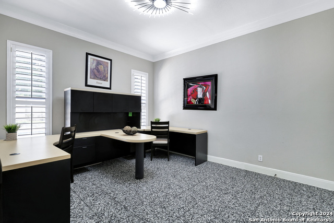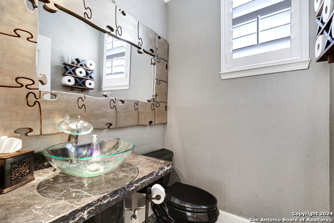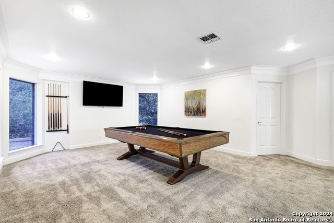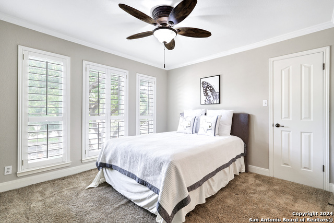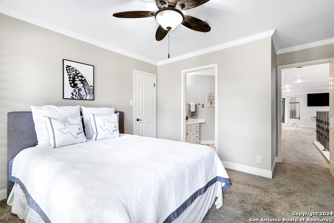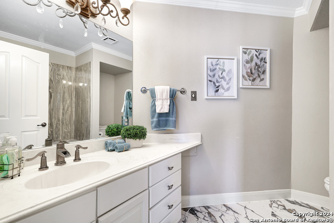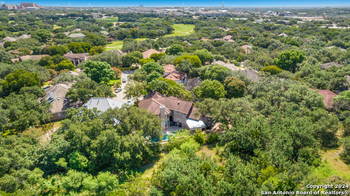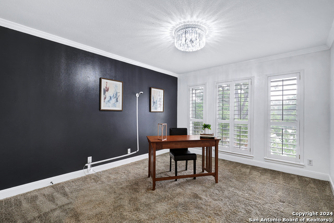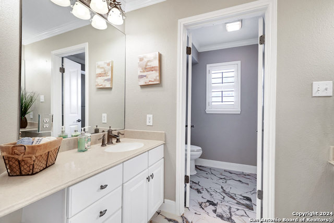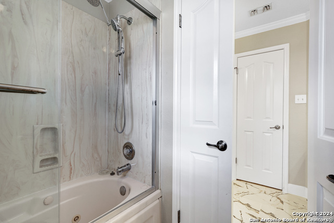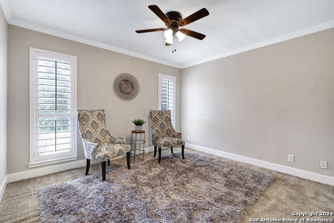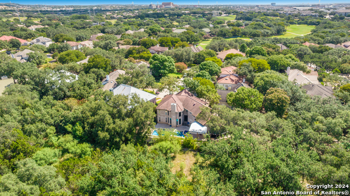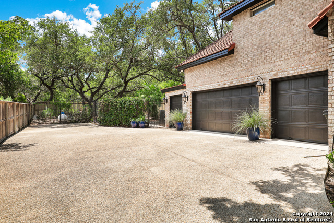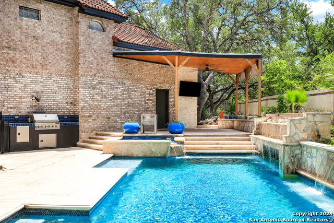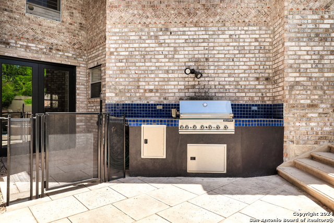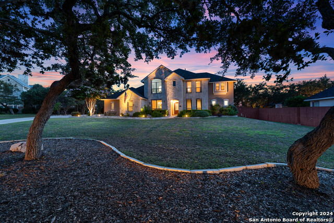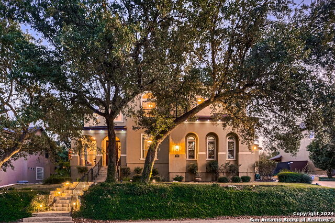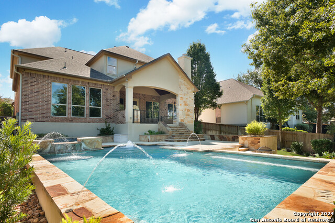710 Lost Star, San Antonio, TX 78258
Property Photos
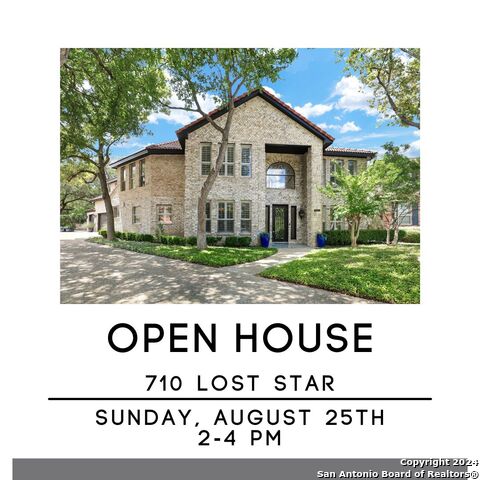
Would you like to sell your home before you purchase this one?
Priced at Only: $874,900
For more Information Call:
Address: 710 Lost Star, San Antonio, TX 78258
Property Location and Similar Properties
- MLS#: 1801725 ( Single Residential )
- Street Address: 710 Lost Star
- Viewed: 19
- Price: $874,900
- Price sqft: $212
- Waterfront: No
- Year Built: 1993
- Bldg sqft: 4122
- Bedrooms: 4
- Total Baths: 4
- Full Baths: 3
- 1/2 Baths: 1
- Garage / Parking Spaces: 4
- Days On Market: 127
- Additional Information
- County: BEXAR
- City: San Antonio
- Zipcode: 78258
- Subdivision: Woods At Sonterra
- District: North East I.S.D
- Elementary School: Stone Oak
- Middle School: Barbara Bush
- High School: Ronald Reagan
- Provided by: RE/MAX Preferred, REALTORS
- Contact: Cheryl Nichols
- (210) 838-5846

- DMCA Notice
-
DescriptionPrepare to fall in LOVE! Do you LOVE preparing a fabulous meal for a houseful of guests in a chef's kitchen complete with a commercial FiveStar gas range, an induction cooktop, built in double ovens, a warming drawer, TONS of cabinets, granite counters for miles, a breakfast bar, a built in stainless steel side by side refrigerator and a HUGE walk in pantry! Perhaps you LOVE spending time outdoors by the sparkling pool with dramatic fountains and grilling at the outdoor kitchen while family and friends watch the big game under the pavilion! Do you LOVE to entertain? Imagine greeting guests at the breathtaking two story entry with formal dining on one side and formal living on the other while offering a refreshing beverage at the wet bar that opens to the spacious family room with a cozy wood burning fireplace! Or maybe you LOVE pampering yourself after a hard day in the luxurious primary suite with a bath made for a queen featuring a whirlpool garden tub, an XL walk in seamless glass shower with dual shower heads, separate vanities, knee space & linen storage! Did I mention the closets in the primary suite? Oh, the CLOSETS! Not one but TWO walk ins with custom built ins, TWO cedar storage closets for a total of FOUR closets AND a private make ready area w/ a beverage station! You will LOVE having fun in the open game room with space for billiards, a shuffleboard table or any combination of FUN that makes it home! Working from home is easy with a private study featuring a walk in storage closet w/ shelving! Do you LOVE garage space? We are talking about a FULL three car garage with new openers, beautiful epoxy flooring, a separate workshop area AND a golf car garage! Speaking of golf, you can enjoy the convenience of golf course/country club access as you experience the convenience of living "inside the gates" of Sonterra where you can walk or drive the golf car to the Club at Sonterra to play golf, tennis, pickle ball or just relax at the Club. Absolutely a MUST see!!
Payment Calculator
- Principal & Interest -
- Property Tax $
- Home Insurance $
- HOA Fees $
- Monthly -
Features
Building and Construction
- Apprx Age: 31
- Builder Name: UNKNOWN
- Construction: Pre-Owned
- Exterior Features: Brick, 4 Sides Masonry
- Floor: Carpeting, Ceramic Tile, Stone
- Foundation: Slab
- Kitchen Length: 15
- Other Structures: Gazebo
- Roof: Clay
- Source Sqft: Appsl Dist
Land Information
- Lot Description: Cul-de-Sac/Dead End, On Greenbelt, 1/4 - 1/2 Acre, Mature Trees (ext feat), Level
- Lot Improvements: Street Paved, Curbs, Street Gutters, Streetlights
School Information
- Elementary School: Stone Oak
- High School: Ronald Reagan
- Middle School: Barbara Bush
- School District: North East I.S.D
Garage and Parking
- Garage Parking: Four or More Car Garage, Attached, Golf Cart, Side Entry, Oversized
Eco-Communities
- Energy Efficiency: Programmable Thermostat, Double Pane Windows, Ceiling Fans
- Green Features: Drought Tolerant Plants
- Water/Sewer: Water System, Sewer System
Utilities
- Air Conditioning: Two Central
- Fireplace: One, Family Room, Wood Burning, Stone/Rock/Brick
- Heating Fuel: Electric
- Heating: Central, 2 Units
- Recent Rehab: Yes
- Utility Supplier Elec: CPS
- Utility Supplier Gas: PROPANE
- Utility Supplier Grbge: REPUBLIC
- Utility Supplier Sewer: SAWS
- Utility Supplier Water: SAWS
- Window Coverings: Some Remain
Amenities
- Neighborhood Amenities: Controlled Access, Pool, Tennis, Golf Course, Clubhouse, Park/Playground
Finance and Tax Information
- Days On Market: 123
- Home Owners Association Fee 2: 60
- Home Owners Association Fee: 327.5
- Home Owners Association Frequency: Quarterly
- Home Owners Association Mandatory: Mandatory
- Home Owners Association Name: SONTERRA POA
- Home Owners Association Name2: STONE OAK POA
- Home Owners Association Payment Frequency 2: Semi-Annually
- Total Tax: 19281
Rental Information
- Currently Being Leased: No
Other Features
- Contract: Exclusive Right To Sell
- Instdir: TAKE BLANCO RD NORTH TO MADERA PKWY. R AT TRIALVIEW. R AT LOST STAR
- Interior Features: Three Living Area, Separate Dining Room, Eat-In Kitchen, Two Eating Areas, Island Kitchen, Breakfast Bar, Walk-In Pantry, Study/Library, Game Room, Utility Room Inside, All Bedrooms Upstairs, 1st Floor Lvl/No Steps, High Ceilings, Open Floor Plan, Cable TV Available, Laundry Main Level, Laundry Room, Telephone, Walk in Closets, Attic - Floored
- Legal Desc Lot: 46
- Legal Description: NCB 16331 BLK 7 LOT 46 THE WOODS AT SONTERRA UT-4 "STONE OAK
- Miscellaneous: Virtual Tour, Cluster Mail Box, School Bus
- Occupancy: Other
- Ph To Show: 210-222-2227
- Possession: Closing/Funding
- Style: Two Story, Traditional
- Views: 19
Owner Information
- Owner Lrealreb: Yes
Similar Properties
Nearby Subdivisions
Arrowhead
Big Springs
Big Springs On The G
Breezes At Sonterra
Canyon Rim
Canyon View
Champion Springs
Champions Ridge
Coronado - Bexar County
Crescent Oaks
Estates At Champions Run
Greystone
Heights At Stone Oak
Hidden Canyon - Bexar County
Hills Of Stone Oak
Iron Mountain Ranch
Knights Cross
Las Lomas
Meadows Of Sonterra
Mesa Grande
Mesa Verde
Mesas At Canyon Springs
Mount Arrowhead
Mountain Lodge
Mountain Lodge/the Villas At
Oaks At Sonterra
Peak At Promontory
Promontory Pointe
Quarry At Iron Mountain
Remington Heights
Rogers Ranch
Saddle Mountain
Sonterra
Sonterra The Midlands
Sonterra/greensview-golf, Sont
Sonterra/the Highlands
Sonterrathe Highlands
Stone Mountain
Stone Oak
Stone Oak Meadows
Stone Oak/the Summit
Stone Valley
The Gardens At Greystone
The Hills At Sonterra
The Meadows At Sonterra
The Oaklands
The Park At Hardy Oak
The Pinnacle
The Province/vineyard
The Ridge At Stoneoak
The Summit
The Summit At Stone Oak
The Villages At Stone Oak
The Vineyard
The Waters Of Sonterra
Village In The Hills
Woods At Sonterra



