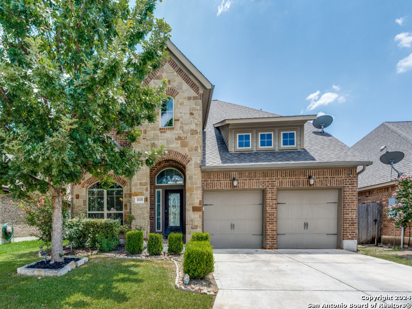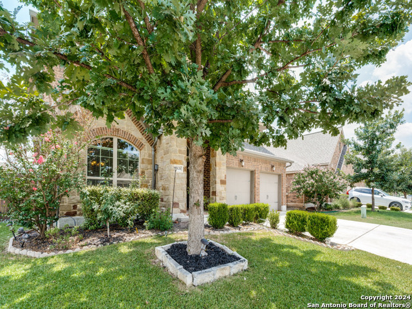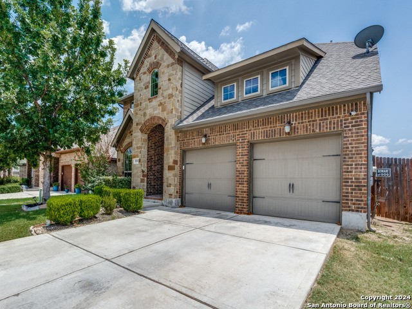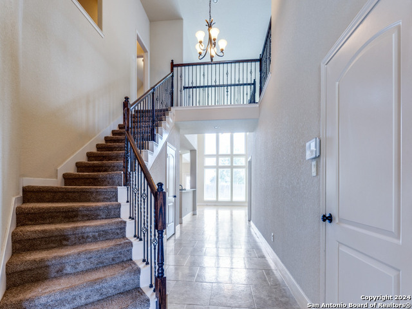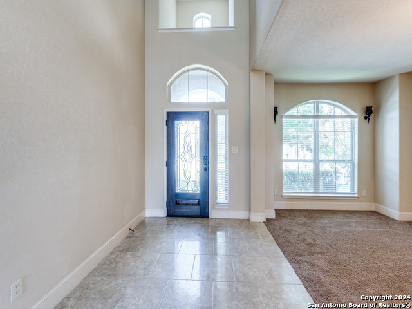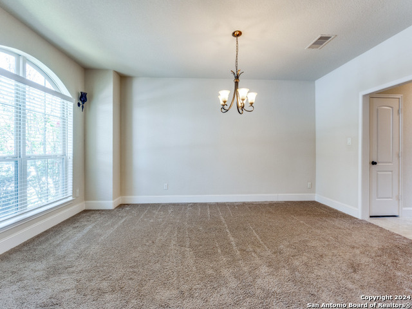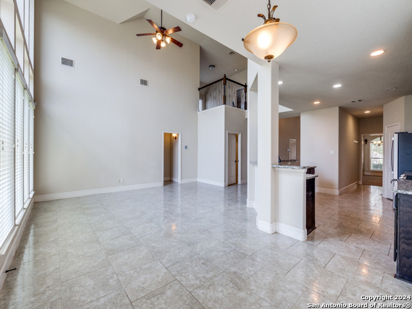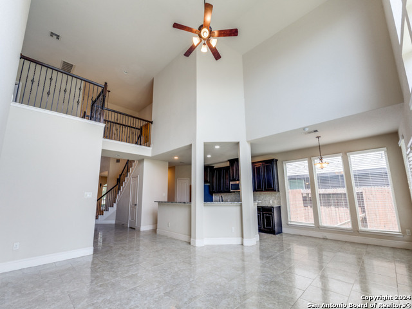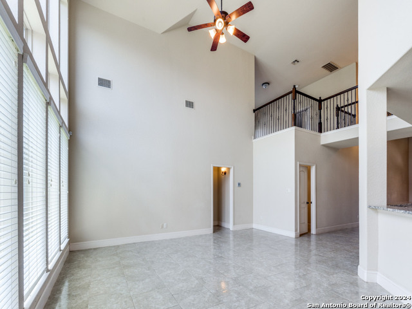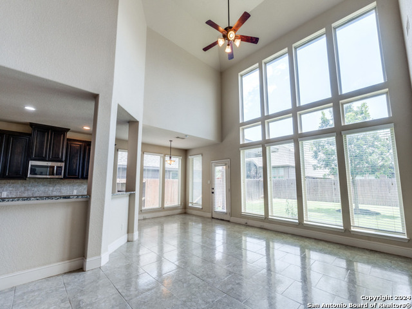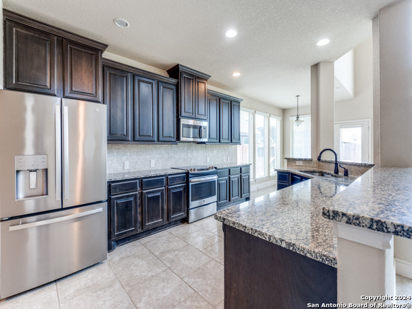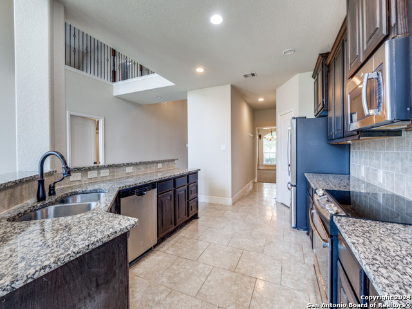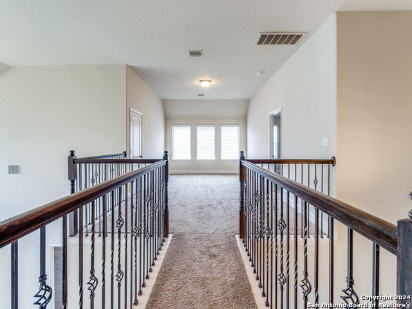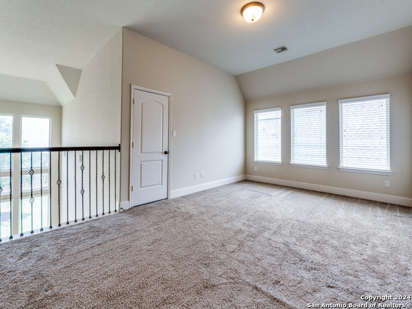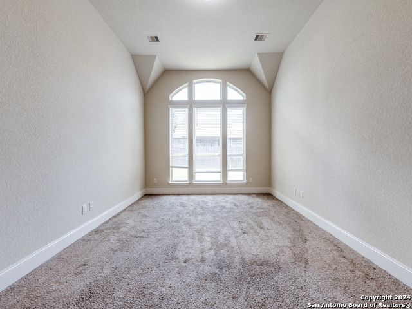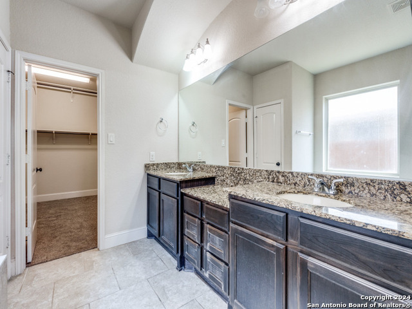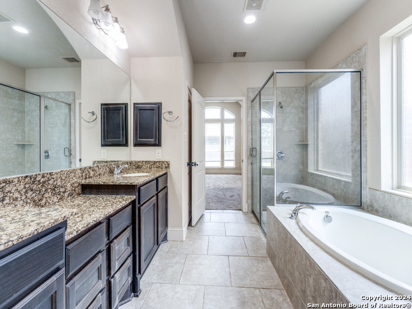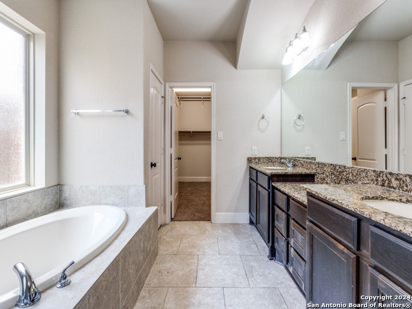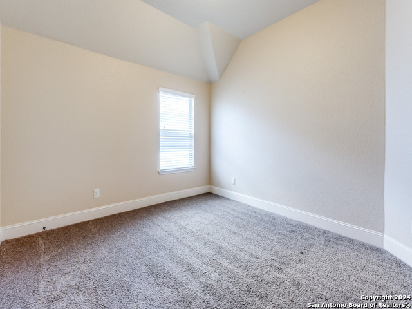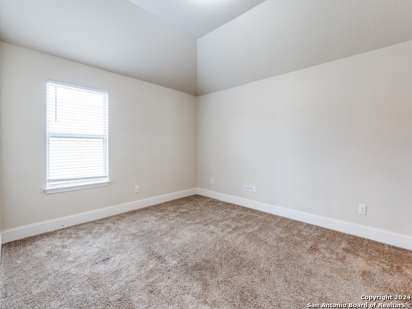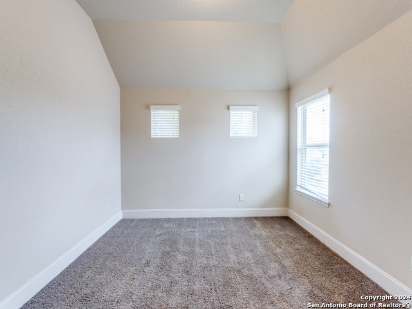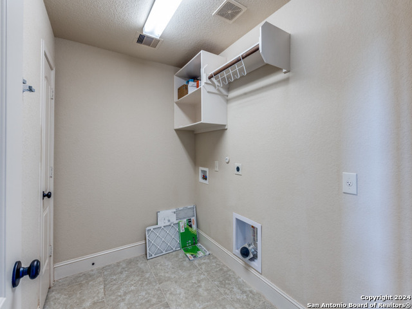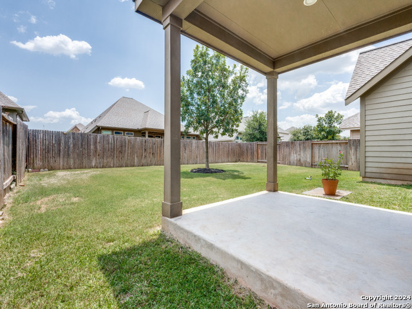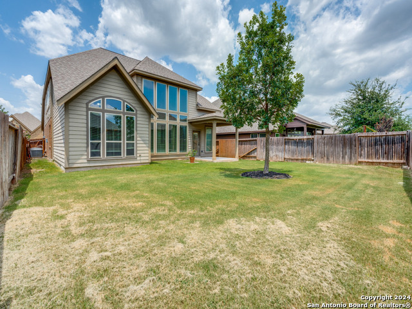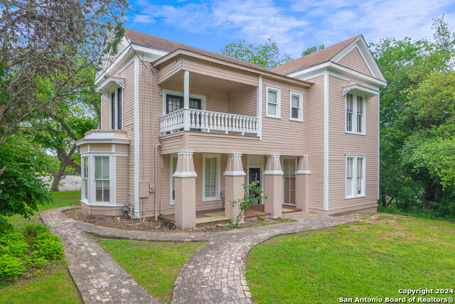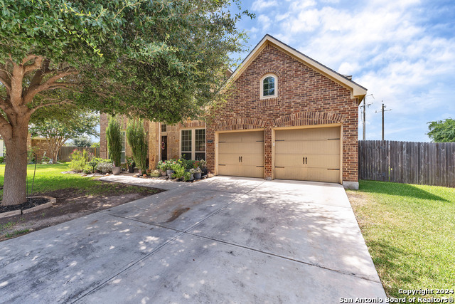2121 Pioneer Pass, Seguin, TX 78155
Property Photos
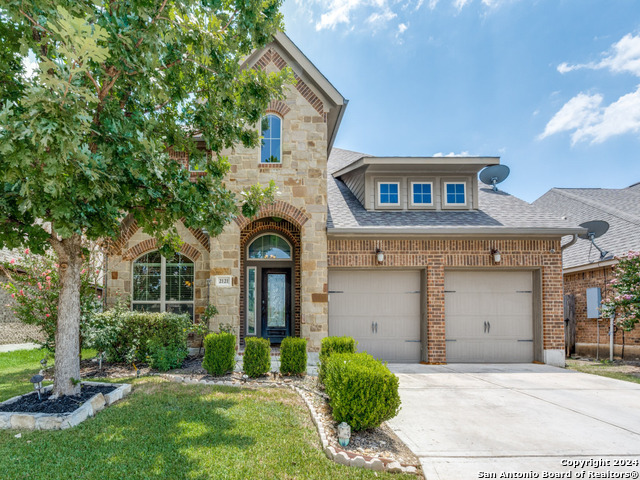
Would you like to sell your home before you purchase this one?
Priced at Only: $399,000
For more Information Call:
Address: 2121 Pioneer Pass, Seguin, TX 78155
Property Location and Similar Properties
- MLS#: 1801347 ( Single Residential )
- Street Address: 2121 Pioneer Pass
- Viewed: 17
- Price: $399,000
- Price sqft: $136
- Waterfront: No
- Year Built: 2015
- Bldg sqft: 2938
- Bedrooms: 4
- Total Baths: 4
- Full Baths: 3
- 1/2 Baths: 1
- Garage / Parking Spaces: 2
- Days On Market: 128
- Additional Information
- County: GUADALUPE
- City: Seguin
- Zipcode: 78155
- Subdivision: Mill Creek Crossing
- District: Navarro Isd
- Elementary School: Navarro
- Middle School: Navarro
- High School: Navarro
- Provided by: Seppala Real Estate Group
- Contact: Denny Seppala
- (830) 402-6018

- DMCA Notice
-
DescriptionStep into a world of elegance and comfort as you enter this inviting two story home. A grand extended entryway, adorned with a striking 12 foot coffered ceiling and cool ceramic tile, sets the tone for the sophisticated living spaces within. Flow seamlessly from the formal dining room into the heart of the home, a spacious open family room, perfect for gathering loved ones. The gourmet kitchen is a chef's dream, boasting a convenient walk in pantry, sleek granite countertops, and ample storage in the 42 inch raised panel cabinets. Imagine culinary adventures in this inspiring space. Retreat to the luxurious master suite, where a wall of windows bathes the room in natural light. Unwind in the spa like en suite bathroom featuring a deep garden tub, a separate glass enclosed shower for invigorating starts, dual sinks for shared convenience, and an oversized walk in closet to accommodate your wardrobe. Secondary bedrooms are generously sized, providing comfortable retreats for family members or guests. Abundant closet and storage space throughout the home ensures everything has its place. Enjoy al fresco dining and relaxation on the covered backyard patio, overlooking the private, fenced in level backyard. A two car garage offers protected parking, while the wrought iron spindles of the staircase add a touch of classic elegance. Upstairs, a versatile loft awaits, offering endless possibilities for a home office, playroom, or cozy reading nook. This remarkable home is more than just a house; it's a place to create lasting memories.
Payment Calculator
- Principal & Interest -
- Property Tax $
- Home Insurance $
- HOA Fees $
- Monthly -
Features
Building and Construction
- Builder Name: Perry
- Construction: Pre-Owned
- Exterior Features: 3 Sides Masonry, Cement Fiber
- Floor: Carpeting, Ceramic Tile
- Foundation: Slab
- Kitchen Length: 18
- Roof: Composition
- Source Sqft: Appsl Dist
School Information
- Elementary School: Navarro Elementary
- High School: Navarro High
- Middle School: Navarro
- School District: Navarro Isd
Garage and Parking
- Garage Parking: Two Car Garage
Eco-Communities
- Water/Sewer: Sewer System, City
Utilities
- Air Conditioning: One Central
- Fireplace: Not Applicable
- Heating Fuel: Electric
- Heating: Central
- Window Coverings: All Remain
Amenities
- Neighborhood Amenities: Park/Playground
Finance and Tax Information
- Days On Market: 116
- Home Owners Association Fee: 143
- Home Owners Association Frequency: Semi-Annually
- Home Owners Association Mandatory: Mandatory
- Home Owners Association Name: MILL CREEK HOA
- Total Tax: 8185.7
Other Features
- Contract: Exclusive Right To Sell
- Instdir: From I-10 East, exit Highway 46 and turn left. Travel approximately 2 miles. Turn right on Coral Sky into the community. Turn left on Pioneer Pass and the home will be on the left.
- Interior Features: One Living Area, Separate Dining Room, Breakfast Bar, Walk-In Pantry, Study/Library, Game Room, Loft, High Ceilings, Open Floor Plan, High Speed Internet, Laundry Room
- Legal Desc Lot: 265
- Legal Description: MILL CREEK CROSSING#11 LOT 265 0.1413 AC
- Occupancy: Vacant
- Ph To Show: 512-878-3803
- Possession: Closing/Funding
- Style: Two Story
- Views: 17
Owner Information
- Owner Lrealreb: No
Similar Properties
Nearby Subdivisions
.
A J Grebey 1
Acre
Arroyo Del Cielo
Arroyo Ranch
Baker Isaac
Bartholomae
Brawner
Bruns
Bruns Bauer
Castlewood Estates East
Caters Parkview
Century Oaks
Chaparral
Cherino M
Clements J D
Clements Jd
Cordova Crossing
Cordova Estates
Cordova Trails
Country Club Estates
Davis George W
Deerwood
Deerwood Circle
Dewitt G
Eastgate
Elm Creek
Erskine Ferry
Esnaurizar A M
Farm
Farm Addition
Felix Chenault
Forest Oak Ranches Phase 1
G W Williams
G W Williams Surv 46 Abs 33
G_a0006
Gortari
Gortari E
Greenfield
Greenspoint Heights
Guadalupe Heights
Hannah Heights
Heritage South
Hickory Forrest
Hiddenbrooke
Hiddenbrooke Sub Un 2
High Country Estates
Inner
J C Pape
John Cowan Survey
Jose De La Baume
Joye
Keller Heights
L H Peters
Lake Ridge
Las Brisas
Las Brisas #6
Las Brisas 3
Las Hadas
Leach William
Lily Springs
Mansola
Meadows @ Nolte Farms Ph# 1 (t
Meadows At Nolte Farms
Meadows Nolte Farms Ph 2 T
Meadows Of Martindale
Meadows Of Mill Creek
Meadowsmartindale
Mill Creek
Mill Creek Crossing
Mill Creek Crossing 1a
Mill Creek Crossing 3
Mill Creek Crossing11
Morningside
Muehl Road Estates
N/a
Na
Navarro Fields
Navarro Oaks
Navarro Ranch
Nolte Farms
None
None/ John G King
Northgate
Northside
Not In Defined Subdivision
Oak Creek
Oak Springs
Oak Village North
Out/guadalupe
Out/guadalupe Co.
Out/guadalupe Co. (common) / H
Pape
Parkview
Parkview Estates
Placid Heights
Pleasant Acres
Quail Run
Ridge View
Ridge View Estates
Ridgeview
Rook
Roseland Heights #1
Roseland Heights #2
Roseland Heights 1
Rural Acres
Ruralg23
Sagewood
Schneider Hill
Seguin
Seguin 03
Seguin Neighborhood 02
Seguin-01
Sky Valley
Smith
Swenson Heights
The Meadows
The Summitt At Cordova
The Village Of Mill Creek
Toll Brothers At Nolte Farms
Tor Properties Unit 2
Townewood Village
Undefined
Unknown
Unkown
Village At Three Oaks
Village Of Mill Creek 1 The
Village Of Mill Creek 4 The
Vista Ridge
Walnut Bend
Walnutbend
Waters Edge
West
West #1
West Addition
Westside
Wilson Schuessler
Windbrook
Windwood Es
Windwood Estates
Woodside Farms



