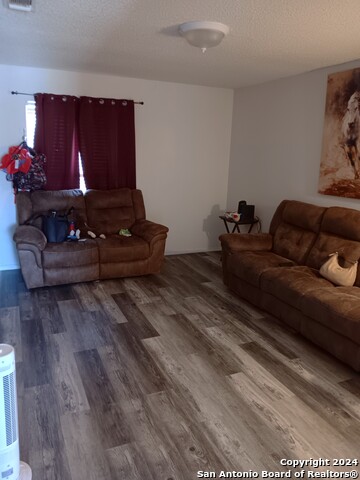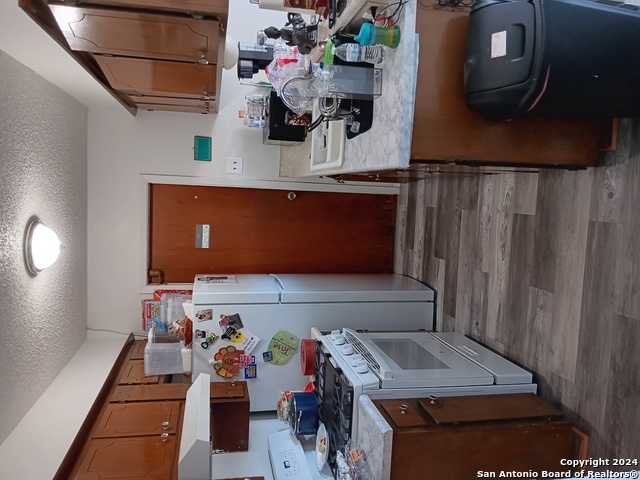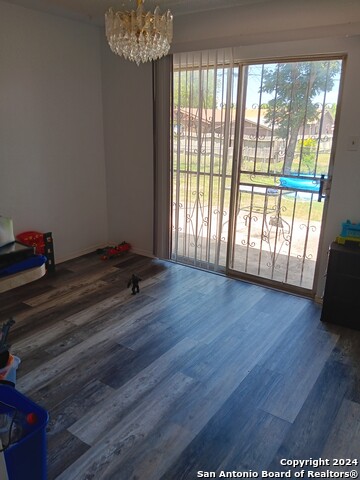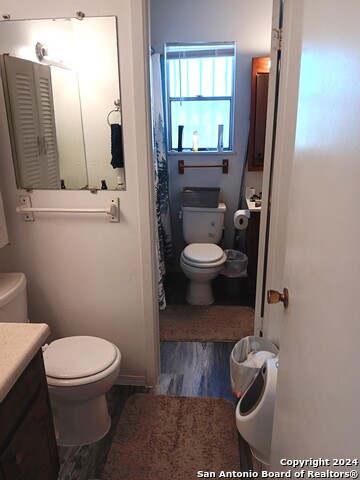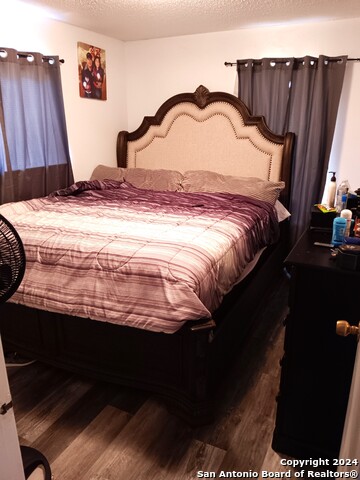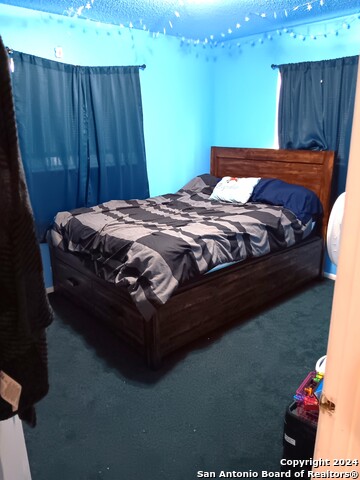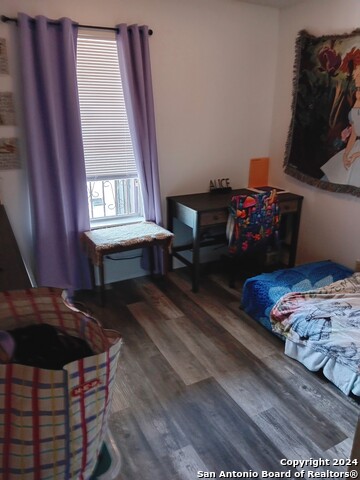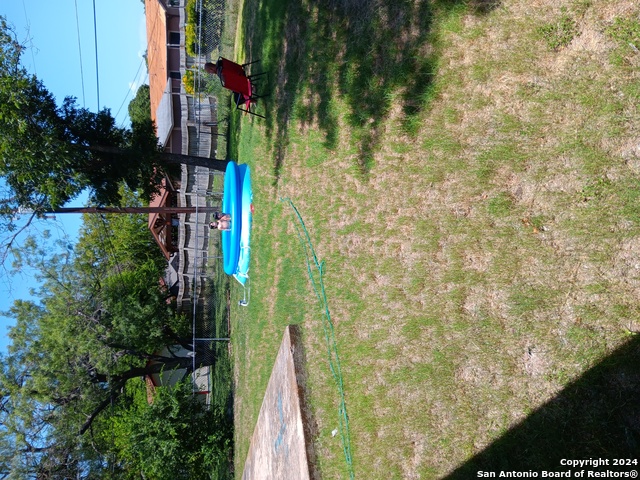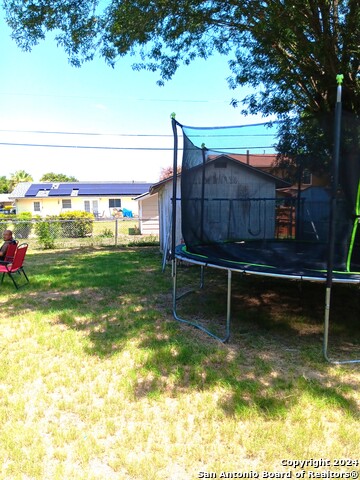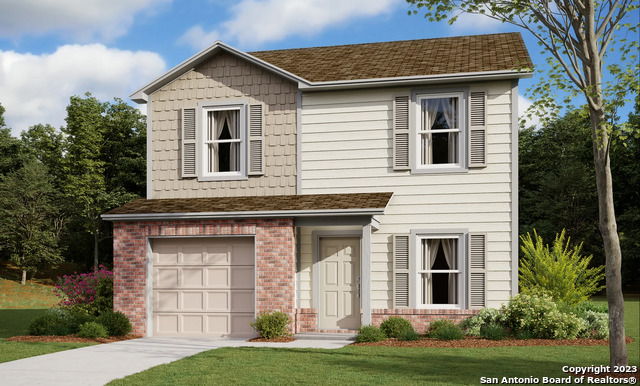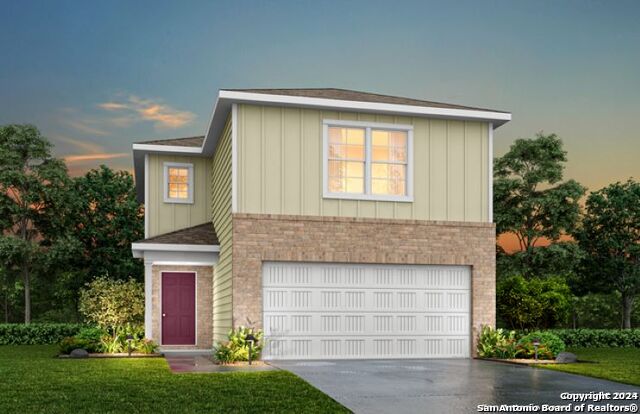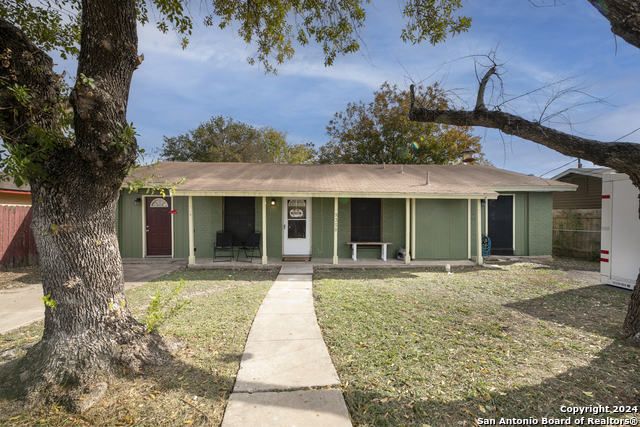1907 Calais Dr., San Antonio, TX 78224
Property Photos
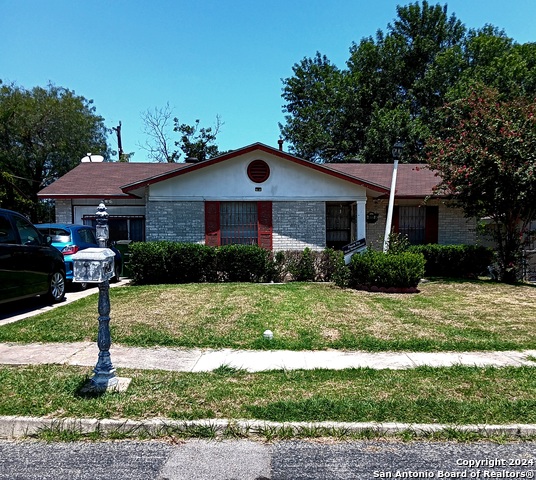
Would you like to sell your home before you purchase this one?
Priced at Only: $200,000
For more Information Call:
Address: 1907 Calais Dr., San Antonio, TX 78224
Property Location and Similar Properties
- MLS#: 1801220 ( Single Residential )
- Street Address: 1907 Calais Dr.
- Viewed: 3
- Price: $200,000
- Price sqft: $166
- Waterfront: No
- Year Built: 1970
- Bldg sqft: 1204
- Bedrooms: 3
- Total Baths: 2
- Full Baths: 1
- 1/2 Baths: 1
- Garage / Parking Spaces: 1
- Days On Market: 129
- Additional Information
- County: BEXAR
- City: San Antonio
- Zipcode: 78224
- Subdivision: Palo Alto
- District: South San Antonio.
- Elementary School: Benavidez
- Middle School: Zamora
- High School: South San Antonio
- Provided by: Cenimax Realty Inc.
- Contact: Alfred Longoria
- (210) 584-8158

- DMCA Notice
-
DescriptionThis cozy home is located in a well established neighborhood. It is an ideal starter home which can be extended since it has a fairly large lot. It has new laminated flooring throughout except on one of the bedrooms which is carpeted. Garage is acting as a Bedroom and Laundry Room.Roof is approximately 5 yrs old. it is conveniently located to Palo Alto College, Texas A&M SA, and has easy access to 410 and IH 35. Seller is leaving all appliances with the sale of the house. House is being sold as is. Tenant is occupying the home. Please allow 1 hour notice for showings and please do not enter Garage. Daughter works grave yard shift and uses bedroom in Garage. Thanks for showing.
Payment Calculator
- Principal & Interest -
- Property Tax $
- Home Insurance $
- HOA Fees $
- Monthly -
Features
Building and Construction
- Apprx Age: 54
- Builder Name: UNKNOWN
- Construction: Pre-Owned
- Exterior Features: Asbestos Shingle, Brick, 1 Side Masonry
- Floor: Carpeting, Laminate
- Foundation: Slab
- Other Structures: Shed(s)
- Roof: Composition
- Source Sqft: Appsl Dist
Land Information
- Lot Dimensions: 60X118
- Lot Improvements: Street Paved, Curbs, Sidewalks, Streetlights, Asphalt
School Information
- Elementary School: Benavidez
- High School: South San Antonio
- Middle School: Zamora
- School District: South San Antonio.
Garage and Parking
- Garage Parking: None/Not Applicable
Eco-Communities
- Water/Sewer: Water System, City
Utilities
- Air Conditioning: One Central
- Fireplace: Not Applicable
- Heating Fuel: Electric
- Heating: Central
- Recent Rehab: No
- Utility Supplier Elec: CPS
- Utility Supplier Gas: CPS
- Utility Supplier Grbge: CITY
- Utility Supplier Sewer: SAWS
- Utility Supplier Water: SAWS
- Window Coverings: None Remain
Amenities
- Neighborhood Amenities: None
Finance and Tax Information
- Days On Market: 116
- Home Owners Association Mandatory: None
- Total Tax: 4213
Rental Information
- Currently Being Leased: Yes
Other Features
- Accessibility: Int Door Opening 32"+, Ext Door Opening 36"+, Doors-Swing-In, Doors w/Lever Handles, Near Bus Line, Level Lot, First Floor Bath, Full Bath/Bed on 1st Flr, First Floor Bedroom
- Contract: Exclusive Right To Sell
- Instdir: GOING SOUTH ON IH35, EXIT PALO ALTO RD, TURN LEFT UNDER IH 35. CONTINUE TO GILLETTE BLVD. AND TURN LEFT. CONTINUE TILL ARRIVING AT LYTLE AVE AND TURN LEFT ON LYTLE TILL ARRIVING AT CALAIS DR. ON CALAIS DR TURN RIGHT TO PROPERTY.
- Interior Features: One Living Area, Utility Area in Garage, 1st Floor Lvl/No Steps, Converted Garage, Cable TV Available, High Speed Internet, All Bedrooms Downstairs, Laundry in Garage, Telephone
- Legal Desc Lot: 13462
- Legal Description: NCB 13462 BLK 4 LOT 17
- Miscellaneous: City Bus, School Bus, Tenants Rights/Possession, As-Is
- Occupancy: Tenant
- Ph To Show: 210-222-2227
- Possession: Closing/Funding
- Style: One Story, Contemporary, Traditional
Owner Information
- Owner Lrealreb: No
Similar Properties



