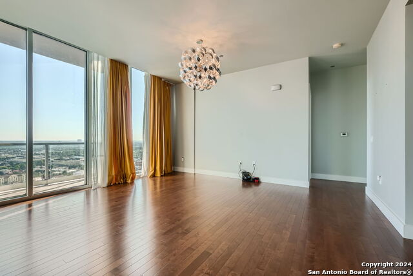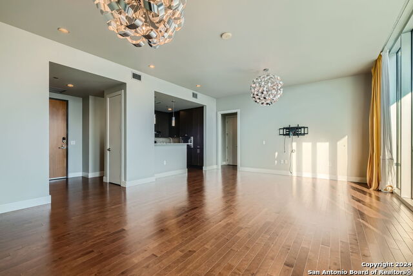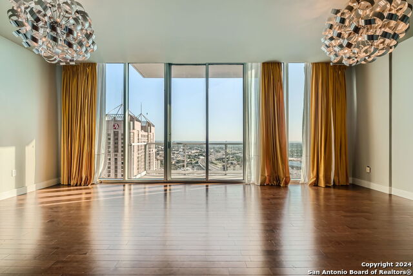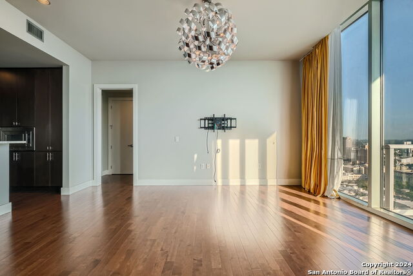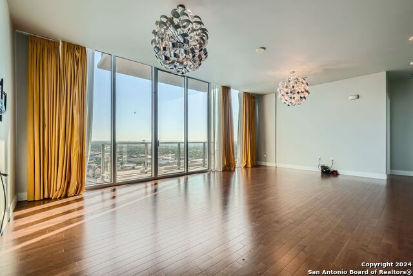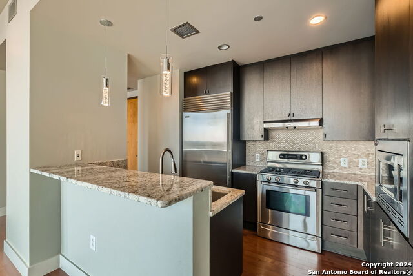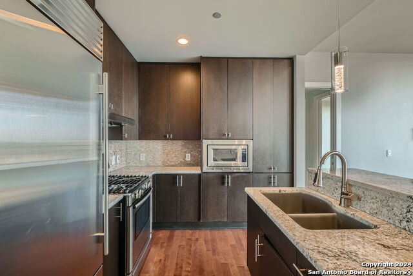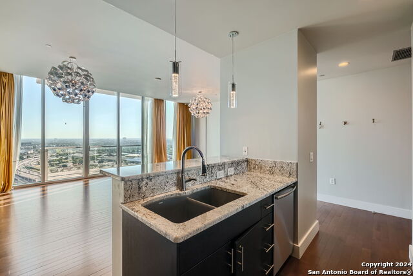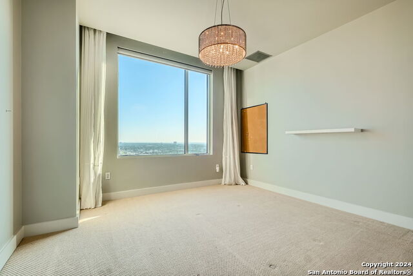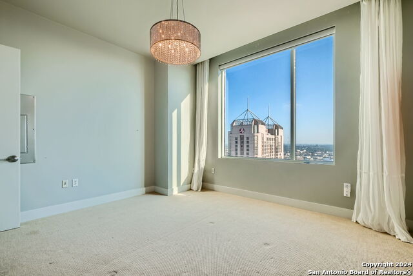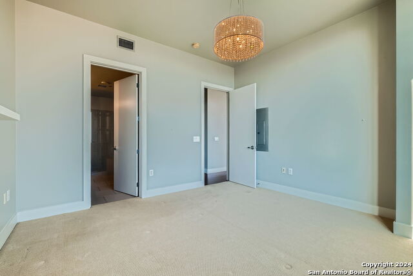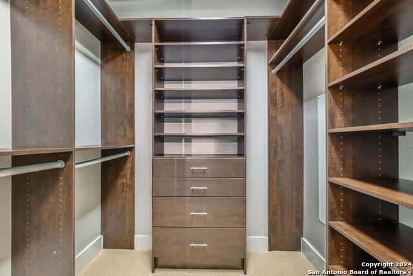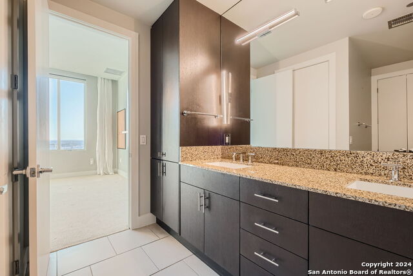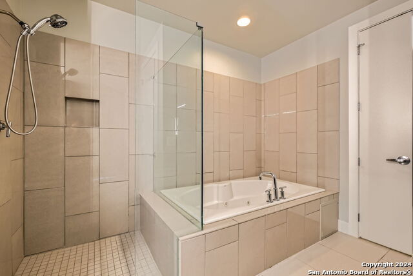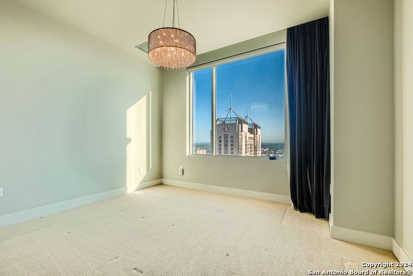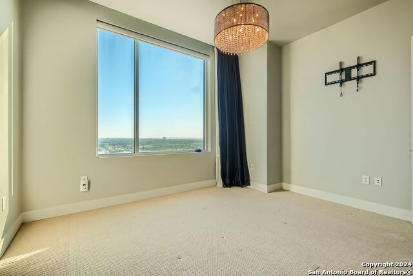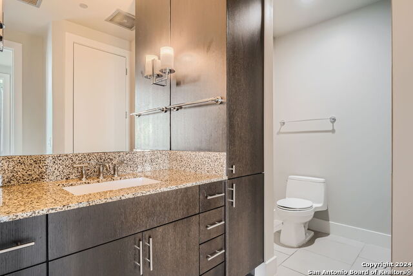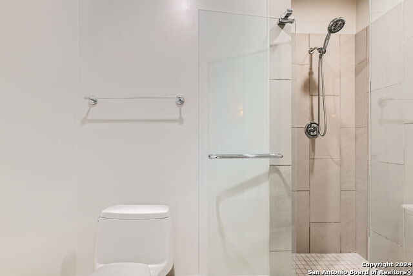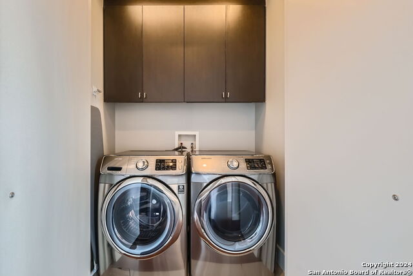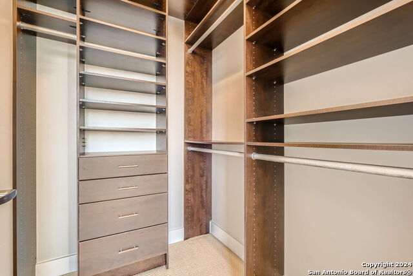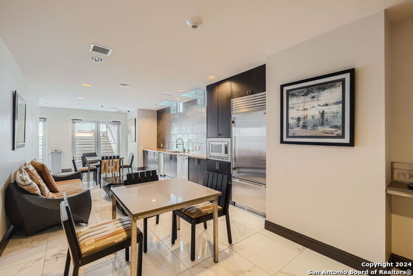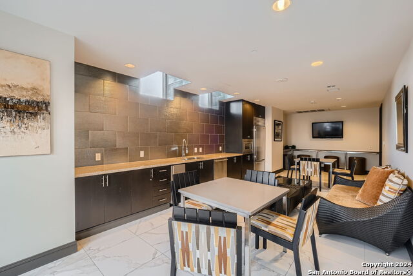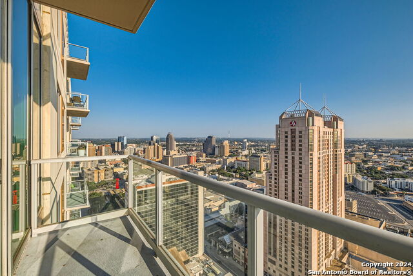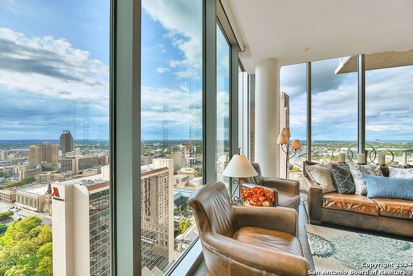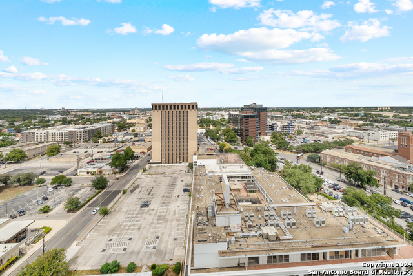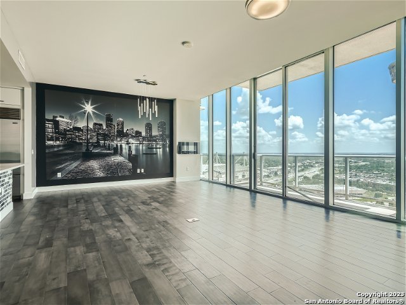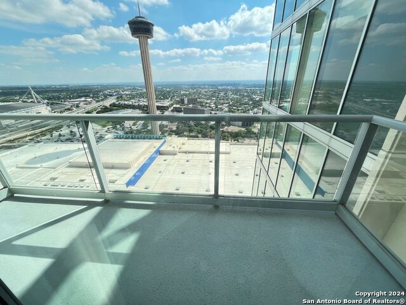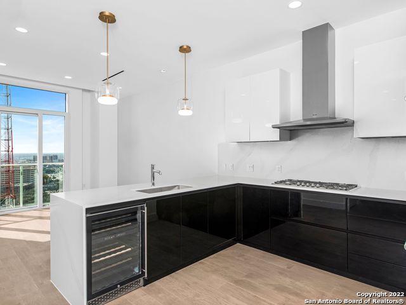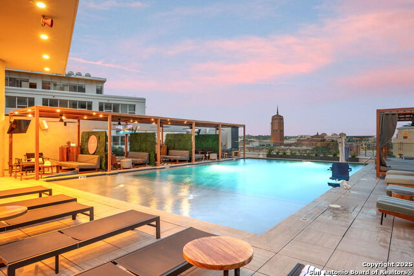610 Market E 3114, San Antonio, TX 78205
Property Photos
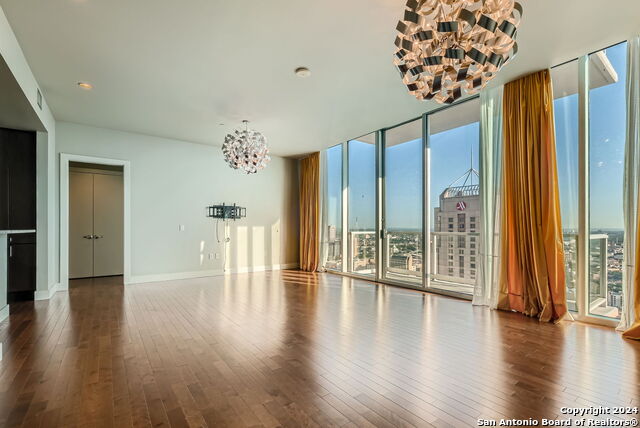
Would you like to sell your home before you purchase this one?
Priced at Only: $3,800
For more Information Call:
Address: 610 Market E 3114, San Antonio, TX 78205
Property Location and Similar Properties
- MLS#: 1800295 ( Residential Rental )
- Street Address: 610 Market E 3114
- Viewed: 10
- Price: $3,800
- Price sqft: $3
- Waterfront: No
- Year Built: 2007
- Bldg sqft: 1499
- Bedrooms: 2
- Total Baths: 2
- Full Baths: 2
- Days On Market: 153
- Additional Information
- County: BEXAR
- City: San Antonio
- Zipcode: 78205
- District: San Antonio I.S.D.
- Elementary School: Call District
- Middle School: Call District
- High School: Call District
- Provided by: Trinidad Realty Partners, Inc
- Contact: Diana Rosenberger
- (210) 828-0635

- DMCA Notice
-
DescriptionEnjoy exceptional luxury high rise living at Alteza Residences above The Grand Hyatt. Two bedroom/Two bath. Dynamic city views with floor to ceiling windows with electric blinds on all windows. Two parking spaces in private garage. Chef's kitchen with large island, Sub Zero refrigerator and gas cooking. Washer/Dryer included. 24 hour concierge, business center, private conference room, and pool lounge, outdoor kitchen/dining areas. Optional gym membership at Grand Hyatt. Walk to fun! Near Riverwalk restaurants, dining, museums, and tourist attractions. Vibrant downtown living!
Payment Calculator
- Principal & Interest -
- Property Tax $
- Home Insurance $
- HOA Fees $
- Monthly -
Features
Building and Construction
- Apprx Age: 17
- Flooring: Carpeting, Ceramic Tile, Wood
- Kitchen Length: 14
- Source Sqft: Appsl Dist
- Stories In Building: 34
School Information
- Elementary School: Call District
- High School: Call District
- Middle School: Call District
- School District: San Antonio I.S.D.
Garage and Parking
- Garage Parking: Two Car Garage
Eco-Communities
- Water/Sewer: Water System, Sewer System, City
Utilities
- Air Conditioning: One Central
- Fireplace: Not Applicable
- Heating Fuel: Natural Gas
- Heating: Central
- Recent Rehab: Yes
- Security: Controlled Access, Other
- Utility Supplier Elec: CPS
- Utility Supplier Gas: CPS
- Utility Supplier Grbge: CITY
- Utility Supplier Sewer: SAWS
- Utility Supplier Water: SAWS
- Window Coverings: All Remain
Amenities
- Common Area Amenities: Elevator, Party Room, Pool, Jogging Trail, Playground, BBQ/Picnic, Near Shopping, Bike Trails
Finance and Tax Information
- Application Fee: 60
- Cleaning Deposit: 200
- Days On Market: 121
- Max Num Of Months: 24
- Pet Deposit: 500
- Security Deposit: 4000
Rental Information
- Tenant Pays: Gas/Electric, Water/Sewer, Interior Maintenance, Security Monitoring, Renters Insurance Required
Other Features
- Accessibility: Int Door Opening 32"+, Hallways 42" Wide, Doors-Pocket, Doors-Swing-In, Doors w/Lever Handles, Entry Slope less than 1 foot, Near Bus Line, Level Lot, Level Drive, No Stairs, First Floor Bath, First Floor Bedroom
- Application Form: TAR
- Apply At: 2108898854
- Instdir: 37 N tp Commerce West, Left on Bowie to Market Street
- Interior Features: One Living Area, Liv/Din Combo, Two Eating Areas, Island Kitchen, Breakfast Bar, Utility Room Inside, 1st Floor Lvl/No Steps, High Ceilings, Open Floor Plan, Cable TV Available, High Speed Internet, All Bedrooms Downstairs, Laundry in Closet, Laundry Main Level, Walk in Closets
- Min Num Of Months: 12
- Miscellaneous: Owner-Manager, City Bus
- Occupancy: Vacant
- Personal Checks Accepted: No
- Ph To Show: 2102222227
- Restrictions: Smoking Outside Only
- Salerent: For Rent
- Section 8 Qualified: No
- Style: One Story, Contemporary
- Unit Number: 3114
- Views: 10
Owner Information
- Owner Lrealreb: No
Similar Properties
Nearby Subdivisions



