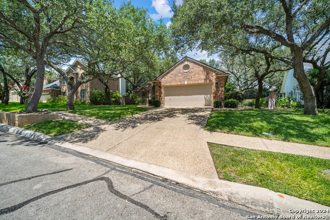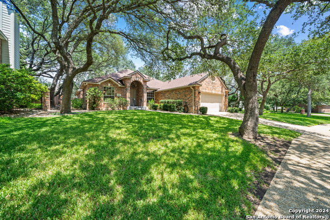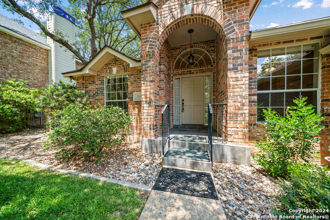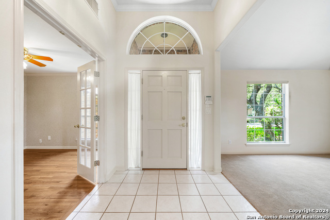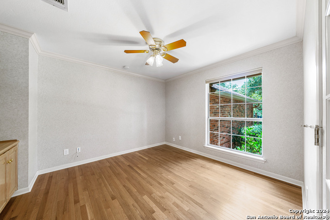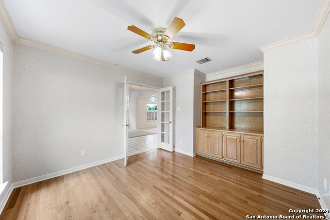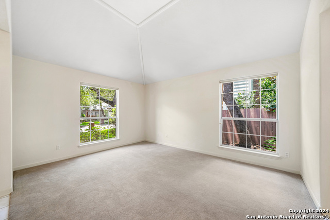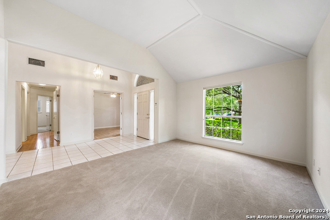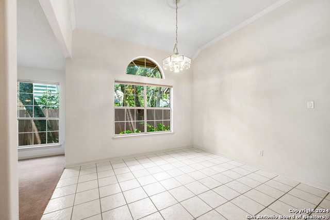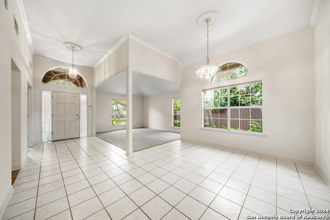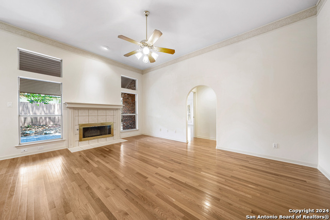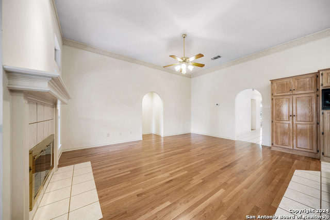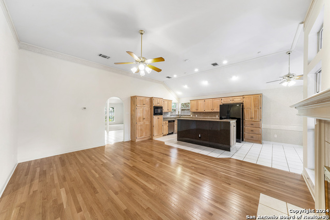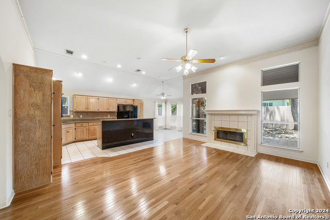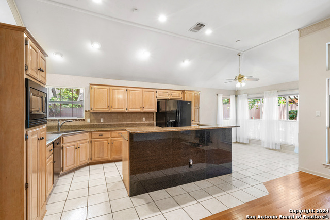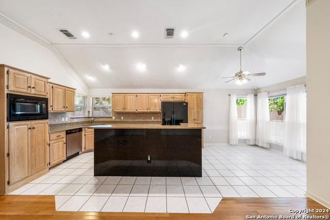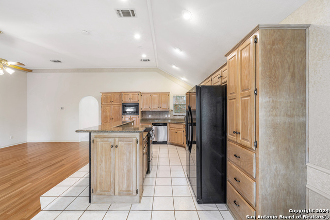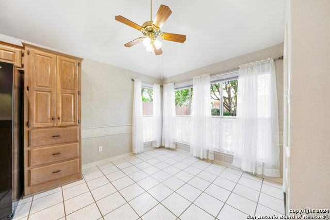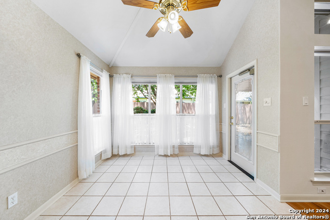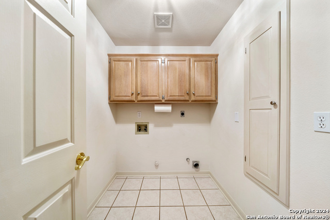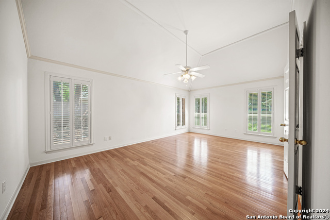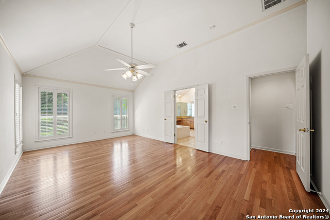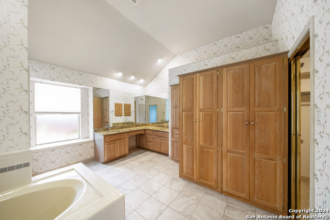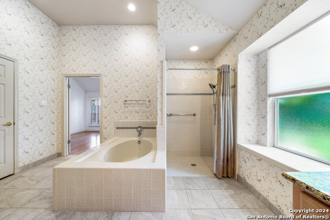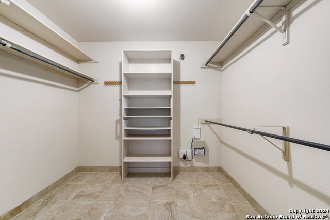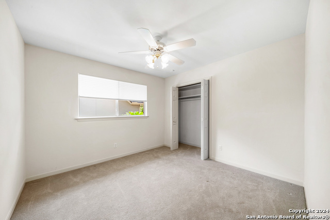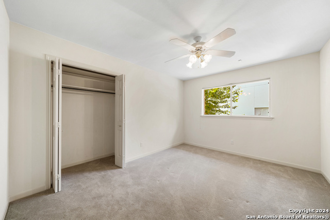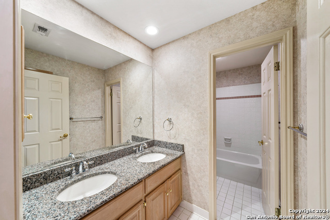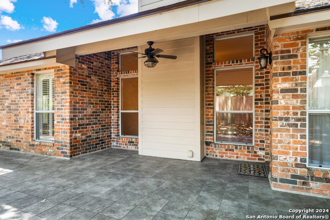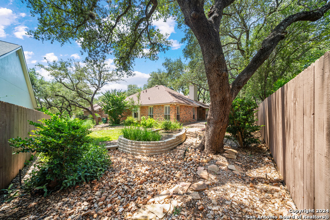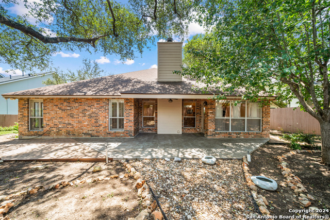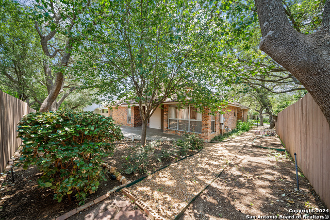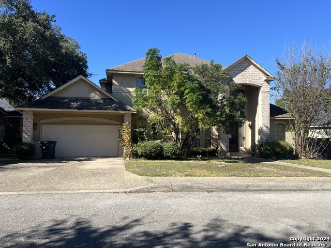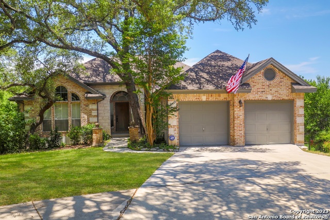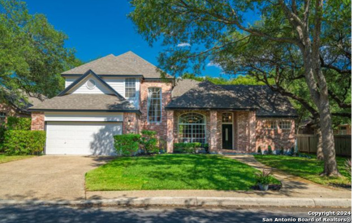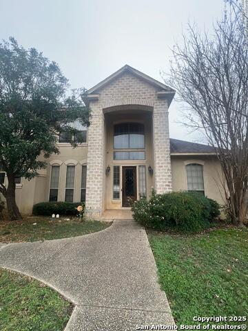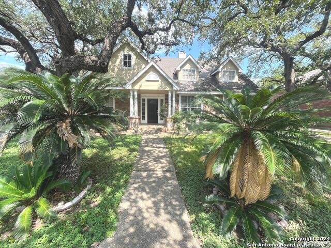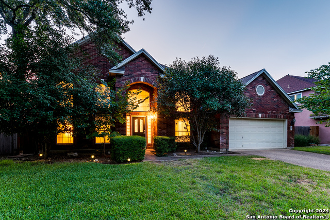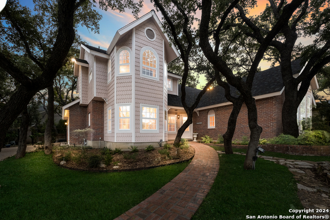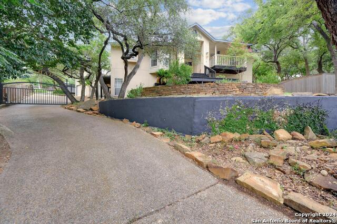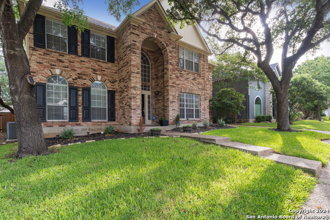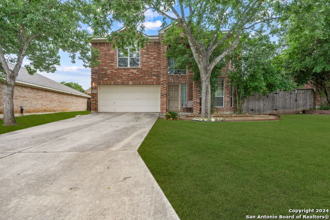2205 Postoak Ct, San Antonio, TX 78248
Property Photos
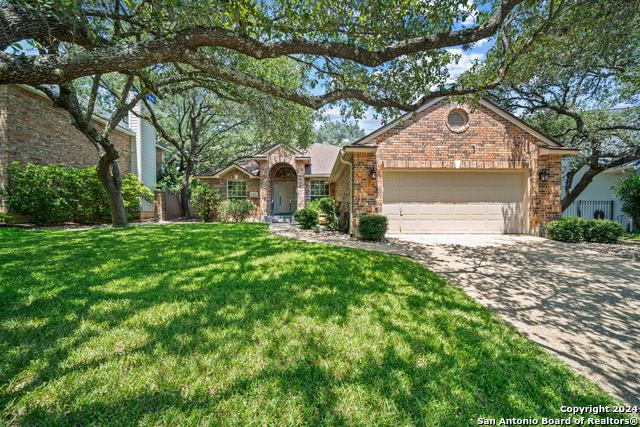
Would you like to sell your home before you purchase this one?
Priced at Only: $499,000
For more Information Call:
Address: 2205 Postoak Ct, San Antonio, TX 78248
Property Location and Similar Properties
- MLS#: 1800179 ( Single Residential )
- Street Address: 2205 Postoak Ct
- Viewed: 6
- Price: $499,000
- Price sqft: $213
- Waterfront: No
- Year Built: 1994
- Bldg sqft: 2346
- Bedrooms: 3
- Total Baths: 2
- Full Baths: 2
- Garage / Parking Spaces: 2
- Days On Market: 151
- Additional Information
- County: BEXAR
- City: San Antonio
- Zipcode: 78248
- Subdivision: Oakwood
- District: North East I.S.D
- Elementary School: Huebner
- Middle School: Eisenhower
- High School: Churchill
- Provided by: Keller Williams Heritage
- Contact: Rosario Crutchfield
- (210) 535-1151

- DMCA Notice
-
DescriptionThis beautiful home features a versatile open floor plan with 3 bedrooms and 2 baths, offering ample space and comfort. The large family room, boasting high ceilings and a gas fireplace, overlooks a picturesque backyard that resembles a park, providing a serene and inviting atmosphere. The gourmet island kitchen is a chef's delight, equipped with upgraded appliances, a breakfast bar, and an abundance of cabinets and counter space for all your cooking and baking needs. The home opens into a study with French doors, as well as a formal living and dining area, perfect for entertaining guests. The oversized master bedroom offers a tranquil view of the backyard and includes a luxurious master bath with separate vanities, a garden tub, a separate shower, and a spacious walk in closet. Additional features include a utility room with cabinets for extra storage.
Payment Calculator
- Principal & Interest -
- Property Tax $
- Home Insurance $
- HOA Fees $
- Monthly -
Features
Building and Construction
- Apprx Age: 30
- Builder Name: HARRINGTON
- Construction: Pre-Owned
- Exterior Features: Brick, 4 Sides Masonry
- Floor: Carpeting, Ceramic Tile
- Foundation: Slab
- Kitchen Length: 15
- Roof: Composition
- Source Sqft: Appsl Dist
School Information
- Elementary School: Huebner
- High School: Churchill
- Middle School: Eisenhower
- School District: North East I.S.D
Garage and Parking
- Garage Parking: Two Car Garage, Attached
Eco-Communities
- Water/Sewer: Water System
Utilities
- Air Conditioning: One Central
- Fireplace: One, Living Room
- Heating Fuel: Natural Gas
- Heating: Central
- Recent Rehab: No
- Utility Supplier Elec: CPS
- Utility Supplier Gas: CPS
- Utility Supplier Sewer: SAWS
- Utility Supplier Water: SAWS
- Window Coverings: All Remain
Amenities
- Neighborhood Amenities: Controlled Access, Pool, Tennis, Clubhouse, Park/Playground, Sports Court
Finance and Tax Information
- Days On Market: 130
- Home Owners Association Fee: 330
- Home Owners Association Frequency: Quarterly
- Home Owners Association Mandatory: Mandatory
- Home Owners Association Name: OAKWOOD OWNERS ASSOCIATION
- Total Tax: 11536
Other Features
- Contract: Exclusive Right To Sell
- Instdir: Bitters & Huebner
- Interior Features: Two Living Area, Separate Dining Room, Eat-In Kitchen, Two Eating Areas, Island Kitchen, Study/Library, Utility Room Inside, Secondary Bedroom Down, 1st Floor Lvl/No Steps, High Ceilings, Open Floor Plan, Pull Down Storage, Cable TV Available, High Speed Internet, All Bedrooms Downstairs, Laundry Main Level, Laundry Lower Level, Laundry Room
- Legal Desc Lot: 44
- Legal Description: NCB 18905 BLK 1 LOT 44 (OAKWOOD SUBD UT-1 P U D )
- Occupancy: Vacant
- Ph To Show: 210-222-2227
- Possession: Before Closing
- Style: One Story
Owner Information
- Owner Lrealreb: No
Similar Properties
Nearby Subdivisions
Bitters Point Villas
Blanco Bluffs
Blanco Bluffs Ne
Brookwood
Canyon Creek Bluff
Churchill Estates
Churchill Forest
Deer Hollow
Deerfield
Edgewater
Inwood
Inwood Estates
Inwood Forest
Inwood Hollow 56
Inwood Std Lots
Oakwood
Out/converse
Rosewood Gardens
The Fountains At Dee
The Heights
The Heights Ii
The Park At Deerfield
The Ridge At Deerfield
The Waters At Deerfield



