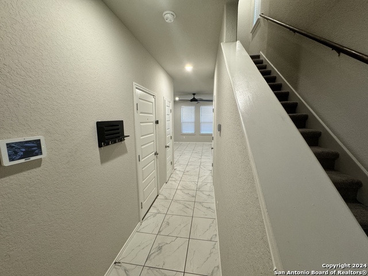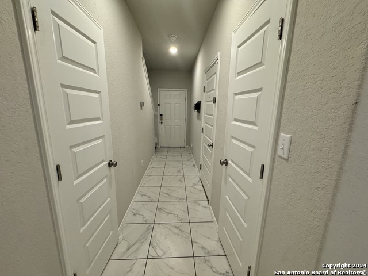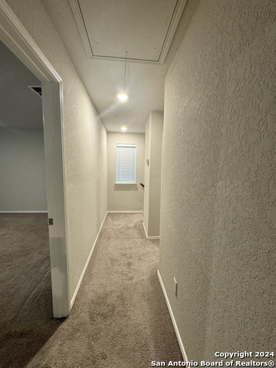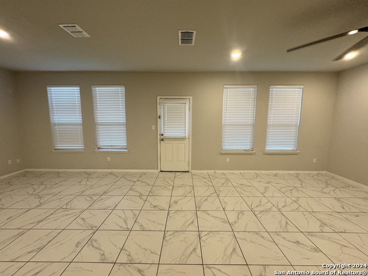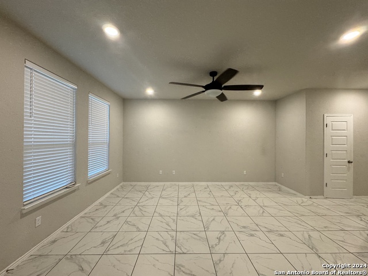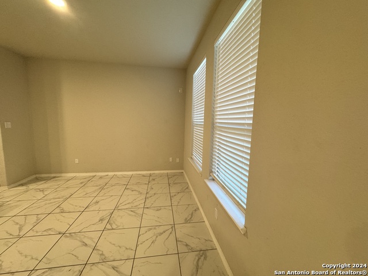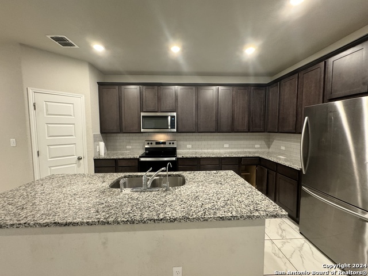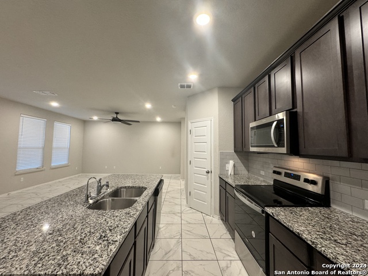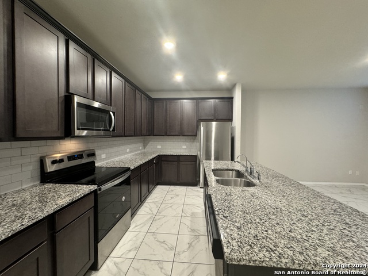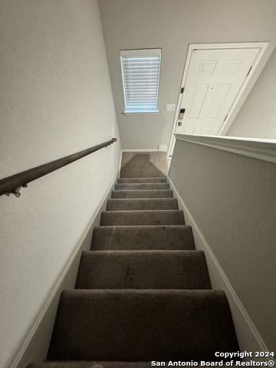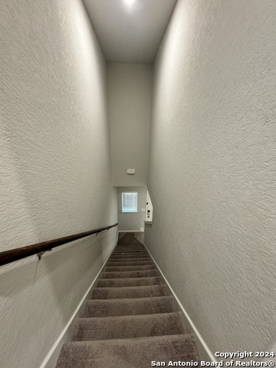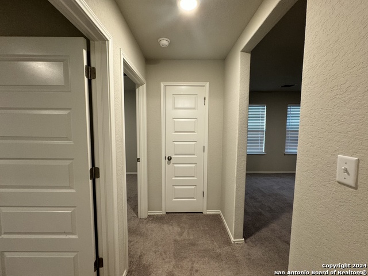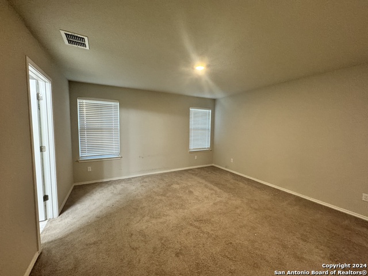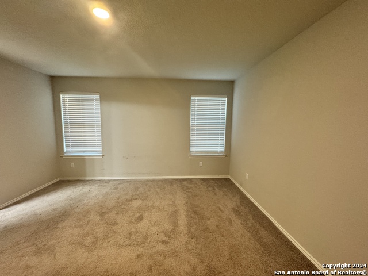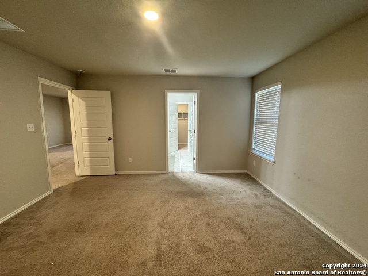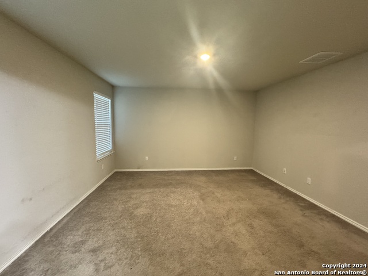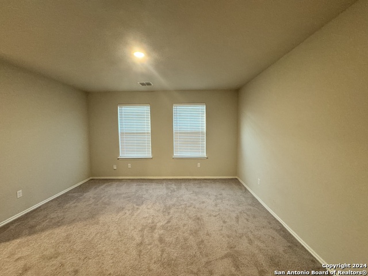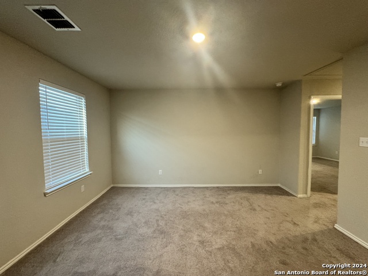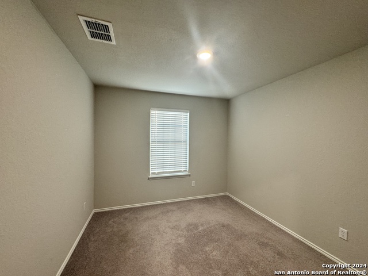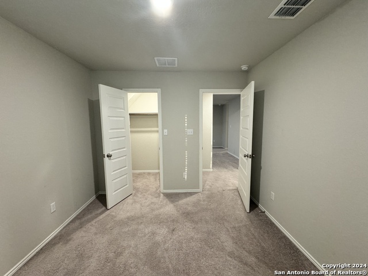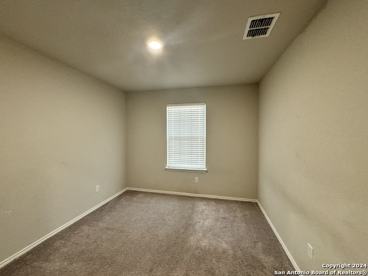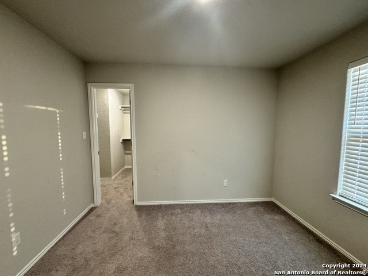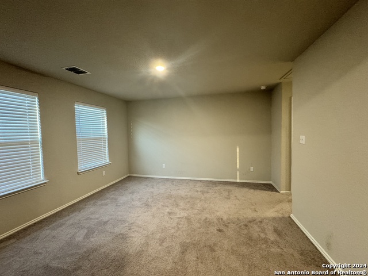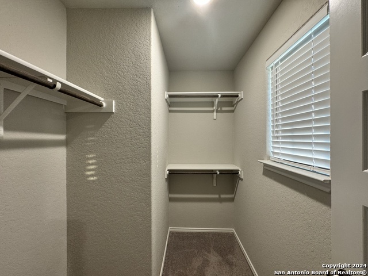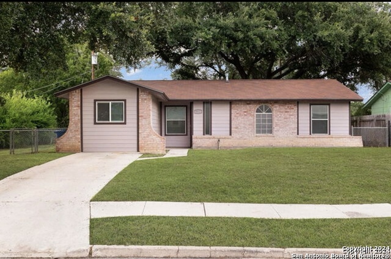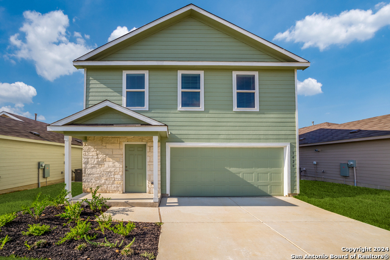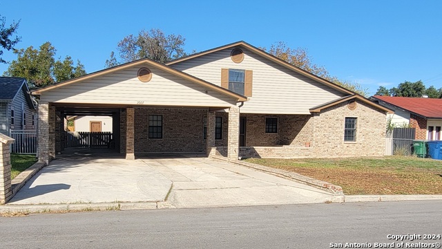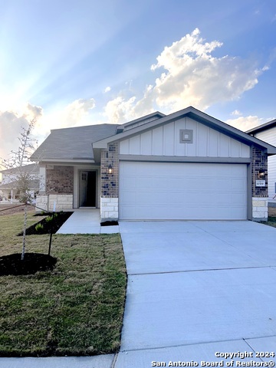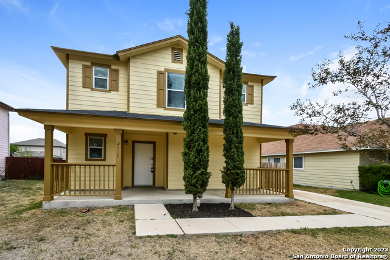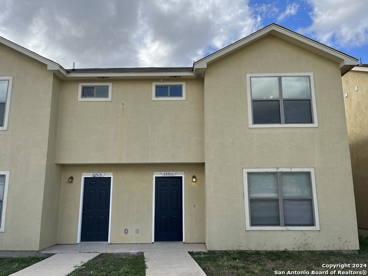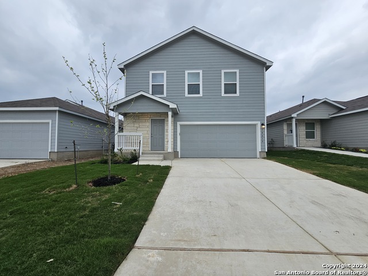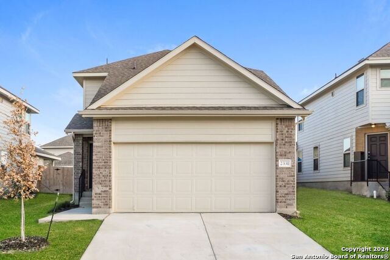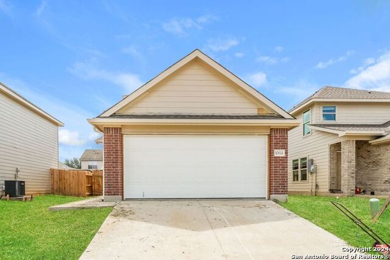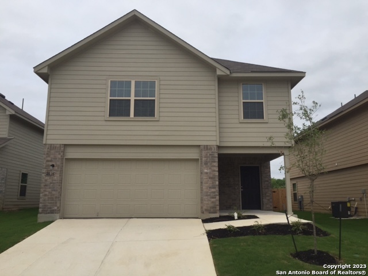9930 Rancho Real Rd, San Antonio, TX 78224
Property Photos
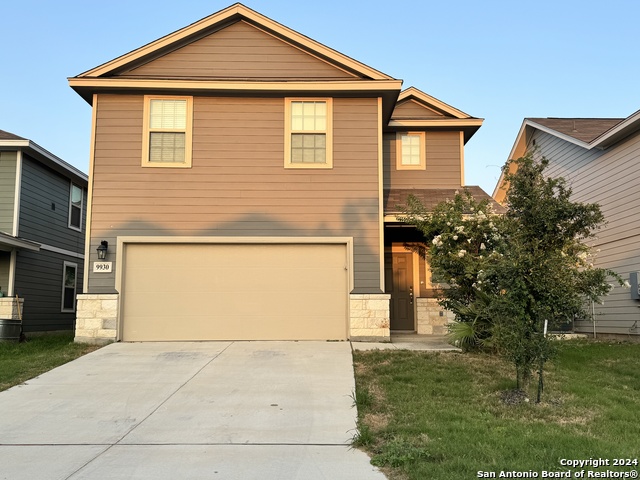
Would you like to sell your home before you purchase this one?
Priced at Only: $1,850
For more Information Call:
Address: 9930 Rancho Real Rd, San Antonio, TX 78224
Property Location and Similar Properties
- MLS#: 1799853 ( Residential Rental )
- Street Address: 9930 Rancho Real Rd
- Viewed: 12
- Price: $1,850
- Price sqft: $1
- Waterfront: No
- Year Built: 2020
- Bldg sqft: 1844
- Bedrooms: 3
- Total Baths: 3
- Full Baths: 2
- 1/2 Baths: 1
- Days On Market: 136
- Additional Information
- County: BEXAR
- City: San Antonio
- Zipcode: 78224
- Subdivision: Los Altos
- District: Southwest I.S.D.
- Elementary School: Spicewood Park
- Middle School: RESNIK
- High School: Legacy
- Provided by: Rental Property Pros
- Contact: Janice Lerma-Lozano
- (210) 831-4711

- DMCA Notice
-
DescriptionTwo story home featuring 3 bedrooms, 2 baths, and a 2 car garage. The open floor plan boasts high ceilings and a spacious kitchen with an island, granite countertops, 42" cabinets, a walk in pantry, and stainless steel appliances. The master bath includes an oversized walk in shower and dual vanities. Enjoy the outdoors on the covered patio, with a fully sodded backyard, full sprinkler system, fencing, and landscaping.
Payment Calculator
- Principal & Interest -
- Property Tax $
- Home Insurance $
- HOA Fees $
- Monthly -
Features
Building and Construction
- Builder Name: Century Communities
- Exterior Features: Stone/Rock, Cement Fiber
- Flooring: Carpeting, Ceramic Tile
- Foundation: Slab
- Kitchen Length: 12
- Roof: Composition
- Source Sqft: Appsl Dist
School Information
- Elementary School: Spicewood Park
- High School: Legacy High School
- Middle School: RESNIK
- School District: Southwest I.S.D.
Garage and Parking
- Garage Parking: Two Car Garage, Attached
Eco-Communities
- Energy Efficiency: Smart Electric Meter, 13-15 SEER AX, Programmable Thermostat, 12"+ Attic Insulation, Double Pane Windows, Energy Star Appliances, Radiant Barrier, High Efficiency Water Heater
- Green Features: Low Flow Commode
- Water/Sewer: Water System, Sewer System
Utilities
- Air Conditioning: One Central
- Fireplace: Not Applicable
- Heating Fuel: Electric
- Heating: Central
- Recent Rehab: No
- Security: Not Applicable
- Utility Supplier Elec: CPS
- Utility Supplier Grbge: City of SA
- Utility Supplier Sewer: SAWS
- Utility Supplier Water: SAWS
- Window Coverings: All Remain
Amenities
- Common Area Amenities: Near Shopping
Finance and Tax Information
- Application Fee: 75
- Cleaning Deposit: 400
- Days On Market: 123
- Max Num Of Months: 12
- Pet Deposit: 400
- Security Deposit: 1875
Rental Information
- Rent Includes: Condo/HOA Fees
- Tenant Pays: Gas/Electric, Water/Sewer, Yard Maintenance, Garbage Pickup, Renters Insurance Required
Other Features
- Application Form: TAR
- Apply At: WWW.RENTALPROPERTYPROS.CO
- Instdir: Southwest corner of SW I-410 Loop Frontage Rd. between Somerset Rd. and Palo Alto Rd
- Interior Features: One Living Area, Liv/Din Combo, Island Kitchen, Breakfast Bar, Utility Room Inside, High Ceilings, Open Floor Plan, Cable TV Available, High Speed Internet, Laundry Room, Walk in Closets
- Legal Description: NCB 14552 (PALO ALTO TRAILS II UT-1 & UT-2), BLOCK 6 LOT 16
- Min Num Of Months: 12
- Miscellaneous: Broker-Manager
- Occupancy: Vacant
- Personal Checks Accepted: No
- Ph To Show: 2102222227
- Restrictions: Smoking Outside Only
- Salerent: For Rent
- Section 8 Qualified: No
- Style: Two Story
- Views: 12
Owner Information
- Owner Lrealreb: No
Similar Properties



