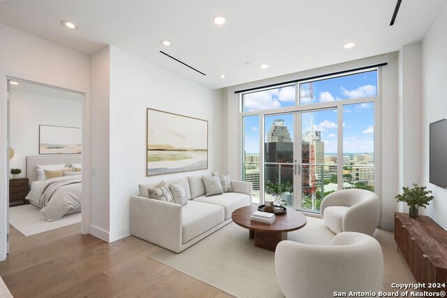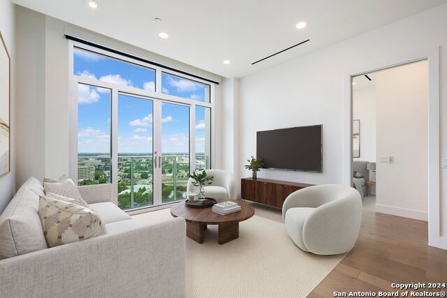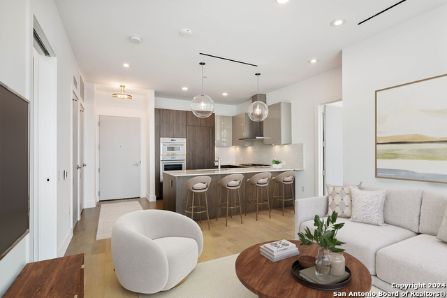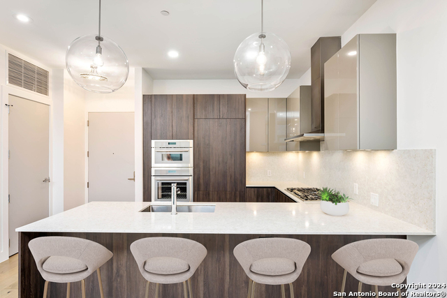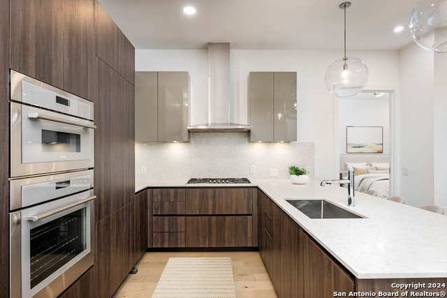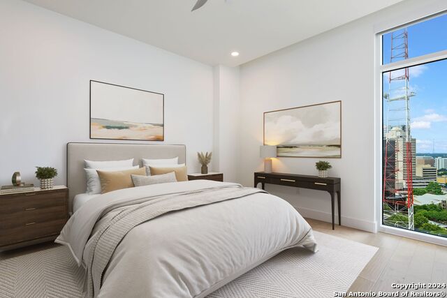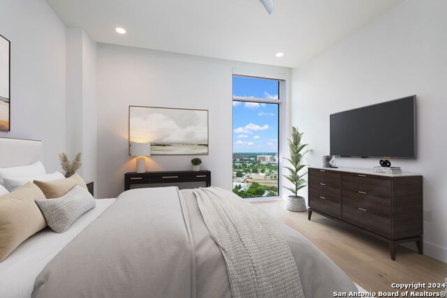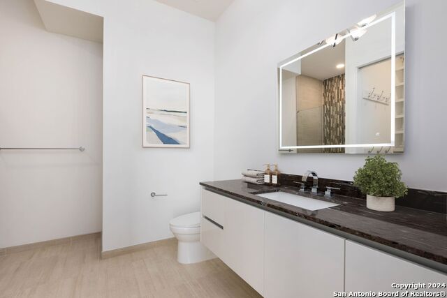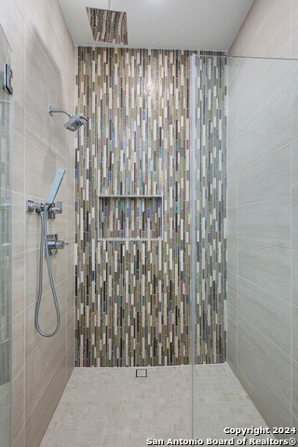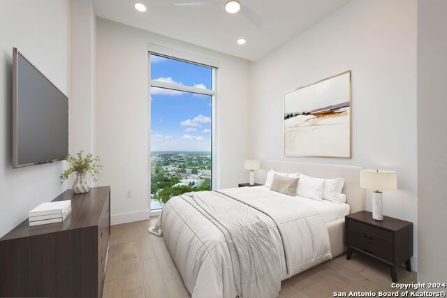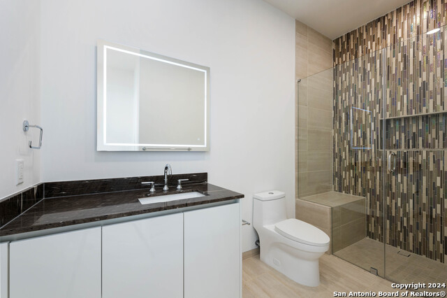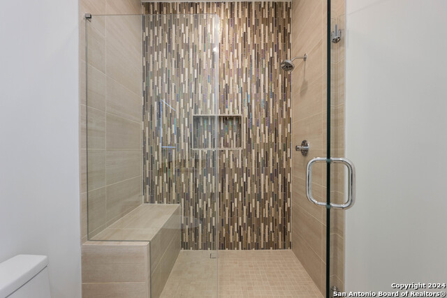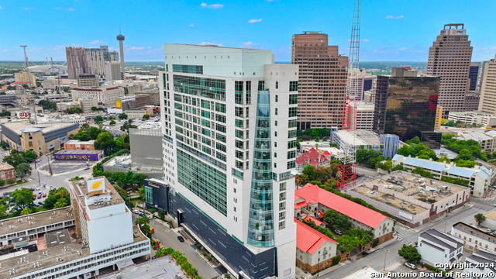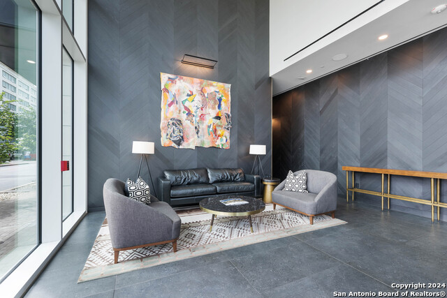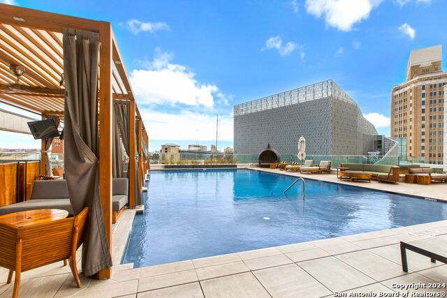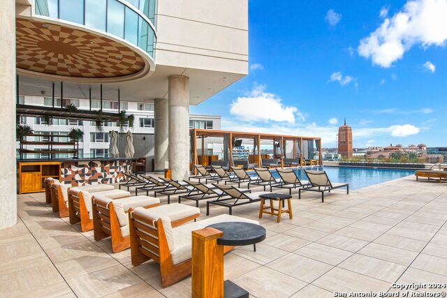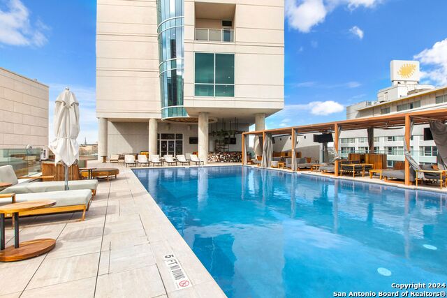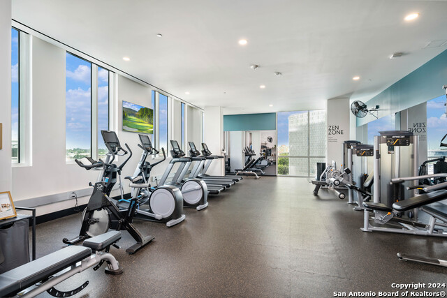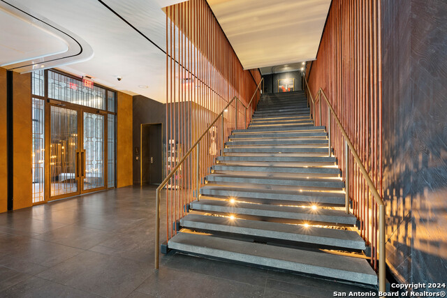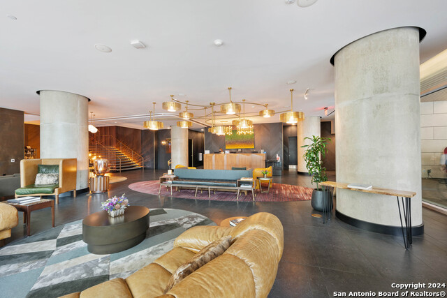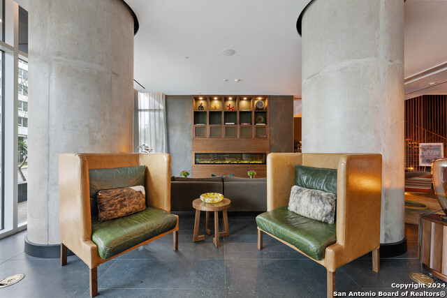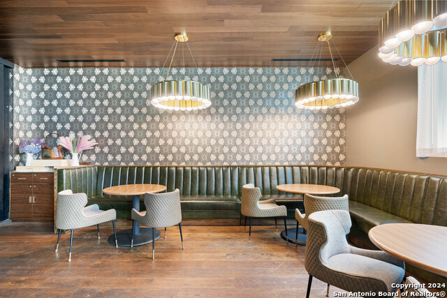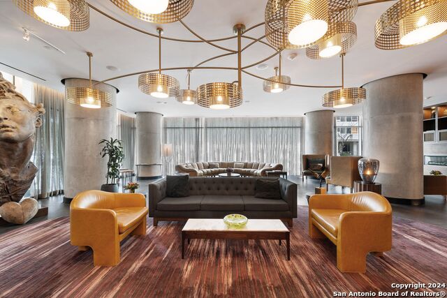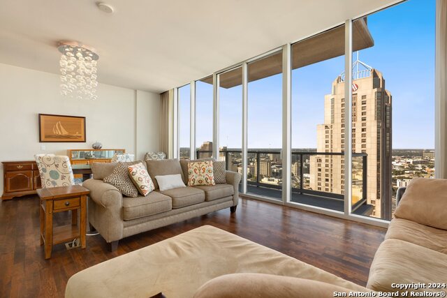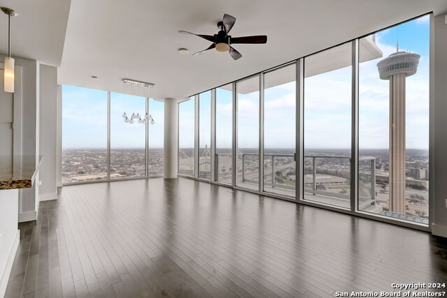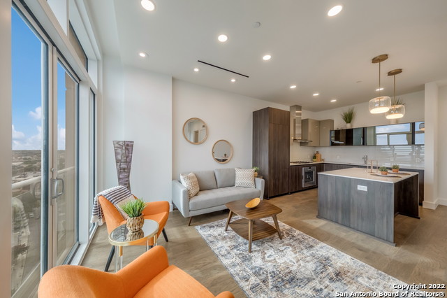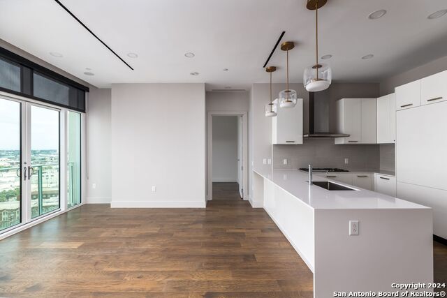123 Lexington Ave 1509, San Antonio, TX 78205
Property Photos
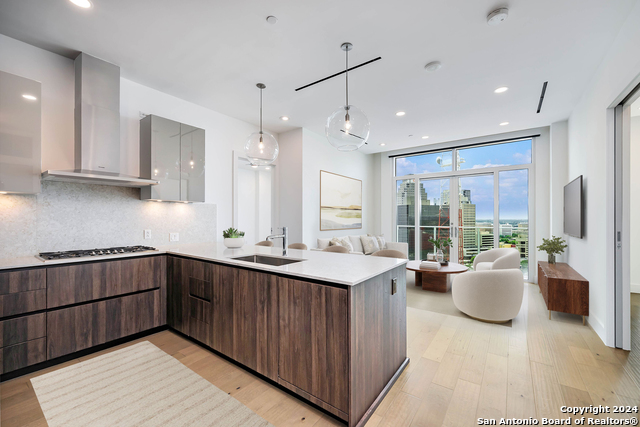
Would you like to sell your home before you purchase this one?
Priced at Only: $625,000
For more Information Call:
Address: 123 Lexington Ave 1509, San Antonio, TX 78205
Property Location and Similar Properties
- MLS#: 1798145 ( Condominium/Townhome )
- Street Address: 123 Lexington Ave 1509
- Viewed: 13
- Price: $625,000
- Price sqft: $623
- Waterfront: No
- Year Built: 2020
- Bldg sqft: 1004
- Bedrooms: 2
- Total Baths: 2
- Full Baths: 2
- Garage / Parking Spaces: 2
- Days On Market: 155
- Additional Information
- County: BEXAR
- City: San Antonio
- Zipcode: 78205
- Building: The Arts Residences At The Thompson Hotel
- District: San Antonio I.S.D.
- Elementary School: Call District
- Middle School: Call District
- High School: Call District
- Provided by: Kuper Sotheby's Int'l Realty
- Contact: Nicholas Kjos
- (210) 294-4481

- DMCA Notice
-
DescriptionPerched on the 15th floor above The Thompson Hotel and nestled along a tranquil stretch of the Riverwalk, this stunning residence offers an aspiring lifestyle with breathtaking Western views of downtown San Antonio. The impeccably designed two bedroom, two bathroom condo features floor to ceiling windows that fill the space with natural light, showcasing the city's vibrant landscape and the picturesque Riverwalk and exuding sophistication and style. The designer kitchen boasts top of the line Thermador appliances, a gas cooktop, and sleek Italian Pedini cabinetry. Every detail has been meticulously crafted, with thoughtful customizations, including walk in closets designed by California Closets, Lutron electric shades throughout, and designer light fixtures. For added convenience, the home has a full size washer and dryer and two parking spaces, one of which is a coveted reserved spot. Residents enjoy unparalleled amenities, including 24 hour concierge service, valet parking, and access to the Thompson pool, complete with cabanas and a bar, offering a resort like experience. Indulge in the hotel's spa featuring a steam room and sauna, and maintain your fitness routine at the state of the art gym. For dining and entertainment, LandRace offers riverside seating for dinner or room service for those nights at home, while The Moon's Daughters provides rooftop dining and cocktails. Immerse yourself in the luxury lifestyle of downtown living at this exceptional residence, where convenience, style, and sophistication seamlessly blend.
Payment Calculator
- Principal & Interest -
- Property Tax $
- Home Insurance $
- HOA Fees $
- Monthly -
Features
Building and Construction
- Builder Name: JORDAN FOSTER CONSTRUCTIO
- Construction: Pre-Owned
- Exterior Features: Stucco, Other
- Floor: Ceramic Tile, Wood
- Kitchen Length: 10
- Source Sqft: Bldr Plans
- Stories In Building: 20
- Total Number Of Units: 58
School Information
- Elementary School: Call District
- High School: Call District
- Middle School: Call District
- School District: San Antonio I.S.D.
Garage and Parking
- Garage Parking: Two Car Garage, Attached
Eco-Communities
- Energy Efficiency: Programmable Thermostat, Double Pane Windows, Energy Star Appliances, Ceiling Fans
Utilities
- Air Conditioning: One Central
- Fireplace: Not Applicable
- Heating Fuel: Electric
- Heating: Central
- Security: Controlled Access, Guarded Access
- Utility Supplier Elec: CPS
- Utility Supplier Gas: CPS
- Utility Supplier Sewer: SAWS
- Utility Supplier Water: SAWS
- Window Coverings: All Remain
Amenities
- Common Area Amenities: Elevator, Pool, Sauna, Exercise Room, Near Shopping
Finance and Tax Information
- Days On Market: 129
- Fee Includes: Insurance Limited, Condo Mgmt, Common Maintenance, Trash Removal, Pest Control
- Home Owners Association Fee: 1277.9
- Home Owners Association Frequency: Monthly
- Home Owners Association Mandatory: Mandatory
- Home Owners Association Name: THE ARTS RESIDENCES HOA
- Total Tax: 16599.02
Rental Information
- Currently Being Leased: No
Other Features
- Condominium Management: On-Site Management, Professional Mgmt Co.
- Contract: Exclusive Right To Sell
- Entry Level: 15
- Instdir: N. ST.MARY'S TO LEXINGTON AVENUE
- Interior Features: One Living Area, Living/Dining Combo, Breakfast Bar, Utility Area Inside, 1st Floort Level/No Steps, High Ceilings, Open Floor Plan, Cable TV Available, Laundry in Closet, Laundry Main Level, Walk In Closets
- Legal Description: NCB 802 BLK 3 LOT NW 170 FT OF 1
- Occupancy: Owner
- Ph To Show: 210-222-2227
- Possession: Closing/Funding
- Unit Number: 1509
- Views: 13
Owner Information
- Owner Lrealreb: No
Similar Properties
Nearby Subdivisions



