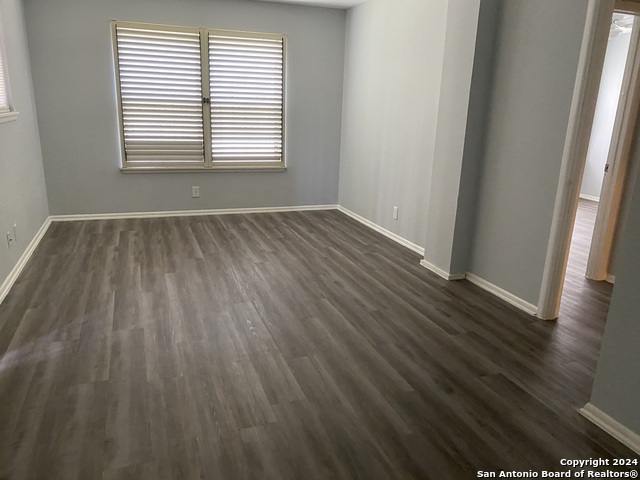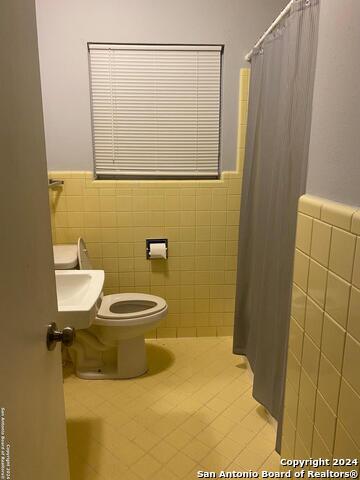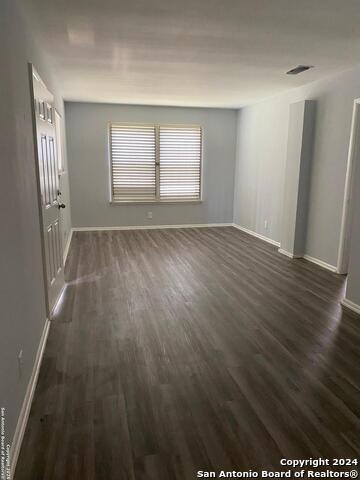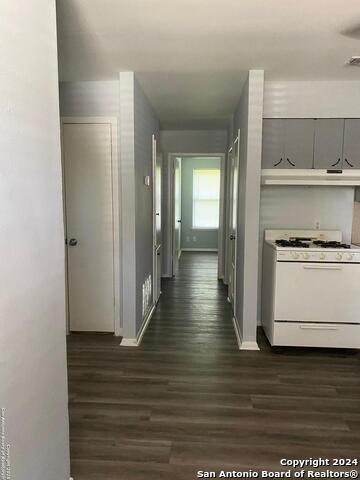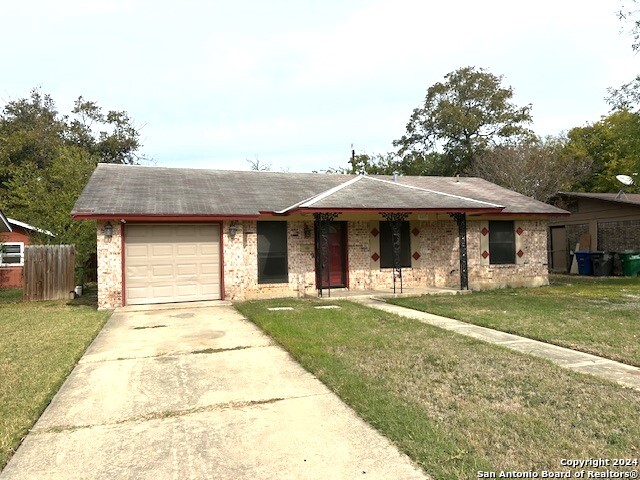4106 Scarlet Oak Dr, San Antonio, TX 78220
Property Photos

Would you like to sell your home before you purchase this one?
Priced at Only: $172,000
For more Information Call:
Address: 4106 Scarlet Oak Dr, San Antonio, TX 78220
Property Location and Similar Properties
Reduced
- MLS#: 1797707 ( Single Residential )
- Street Address: 4106 Scarlet Oak Dr
- Viewed: 3
- Price: $172,000
- Price sqft: $104
- Waterfront: No
- Year Built: 1963
- Bldg sqft: 1649
- Bedrooms: 3
- Total Baths: 1
- Full Baths: 1
- Garage / Parking Spaces: 1
- Days On Market: 143
- Additional Information
- County: BEXAR
- City: San Antonio
- Zipcode: 78220
- Subdivision: Cherry Hills
- District: San Antonio I.S.D.
- Elementary School: Martin Luther King
- Middle School: Martin Luther King
- High School: Sam Houston
- Provided by: ASAP Home Finders
- Contact: Ana Castaneda
- (210) 789-4663

- DMCA Notice
-
DescriptionWelcome to this charming 3 bed, 1 bath garage has been home located in Cherry Hills Subd. in San Antonio. Garage has been converted and can be an extra bedroom or living room. This delightful residence offers 1649 square feet of comfortable living space designed with an open floor plan. NO HOA!!! Interior has been updated like new. Book a tour today and feel right at home!
Payment Calculator
- Principal & Interest -
- Property Tax $
- Home Insurance $
- HOA Fees $
- Monthly -
Features
Building and Construction
- Apprx Age: 61
- Builder Name: Unknown
- Construction: Pre-Owned
- Exterior Features: Stone/Rock, Siding
- Floor: Carpeting, Laminate
- Foundation: Slab
- Kitchen Length: 12
- Roof: Composition
- Source Sqft: Appsl Dist
School Information
- Elementary School: Martin Luther King
- High School: Sam Houston
- Middle School: Martin Luther King
- School District: San Antonio I.S.D.
Garage and Parking
- Garage Parking: Converted Garage
Eco-Communities
- Water/Sewer: Water System, Sewer System, City
Utilities
- Air Conditioning: One Central
- Fireplace: Not Applicable
- Heating Fuel: Natural Gas
- Heating: Central
- Recent Rehab: Yes
- Utility Supplier Elec: CPS
- Utility Supplier Gas: CPS
- Utility Supplier Sewer: SAWS
- Utility Supplier Water: SAWS
- Window Coverings: Some Remain
Amenities
- Neighborhood Amenities: None
Finance and Tax Information
- Days On Market: 403
- Home Owners Association Mandatory: None
- Total Tax: 4487.03
Other Features
- Contract: Exclusive Right To Sell
- Instdir: From Downtown to 90, Exit Houston, Right on Noblewood then turn left on Scarlet Oak second house on the right side.
- Interior Features: Two Living Area, Liv/Din Combo, Separate Dining Room, Eat-In Kitchen, Two Eating Areas, Utility Room Inside, Converted Garage, Open Floor Plan
- Legal Description: NCB 13142 BLK 2 LOT 2
- Occupancy: Vacant
- Ph To Show: 210-222-2227
- Possession: Closing/Funding
- Style: One Story
Owner Information
- Owner Lrealreb: No
Similar Properties
Nearby Subdivisions



