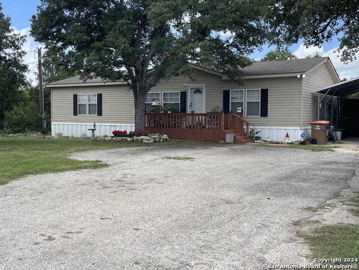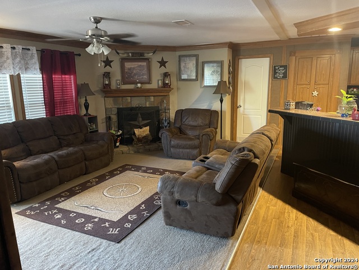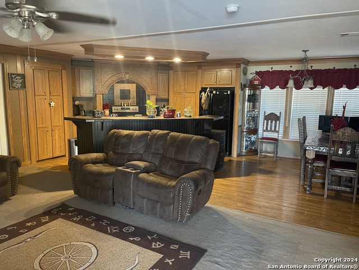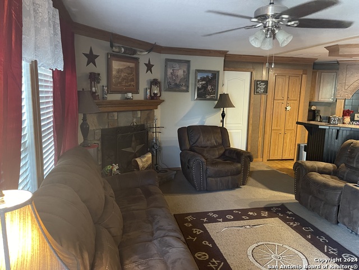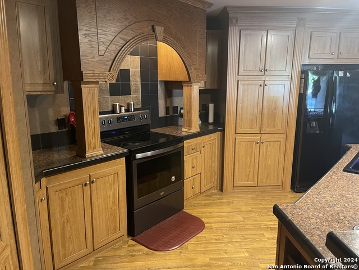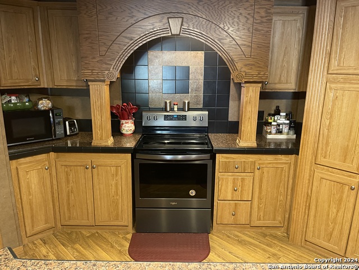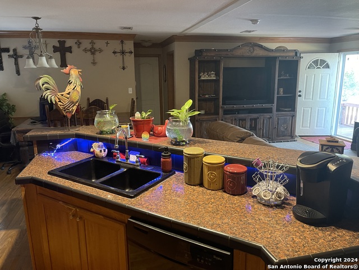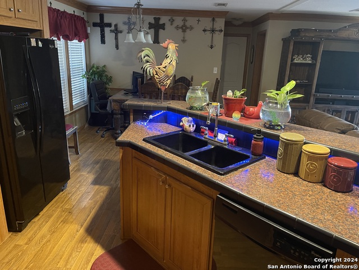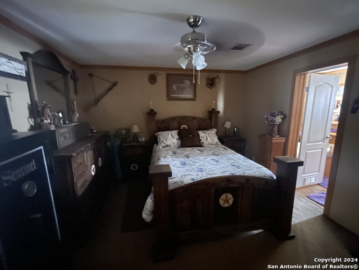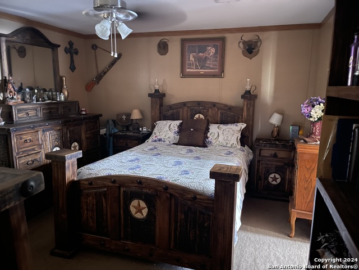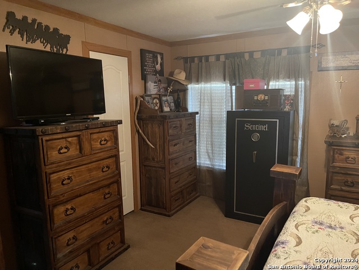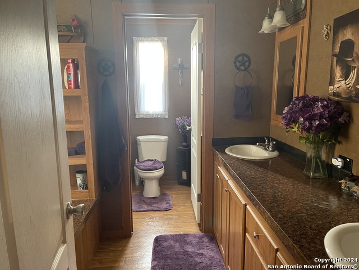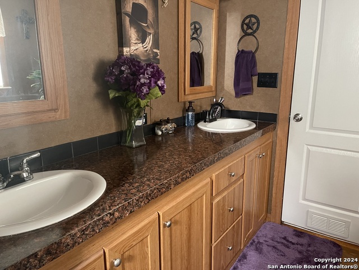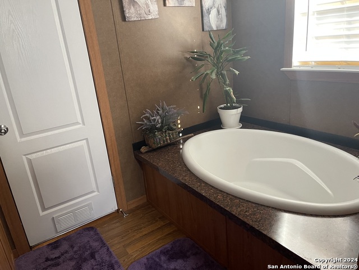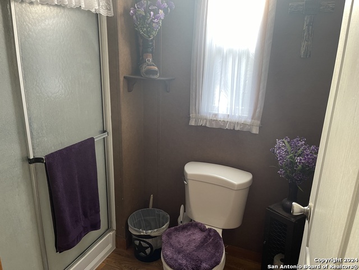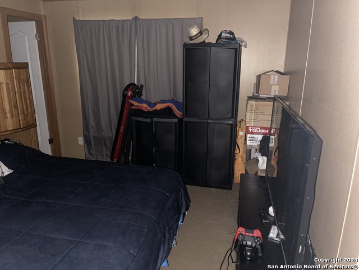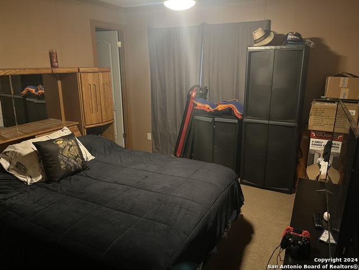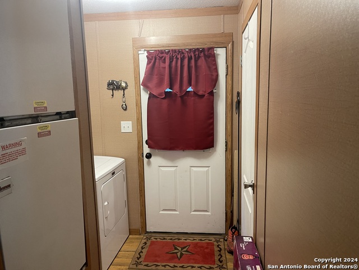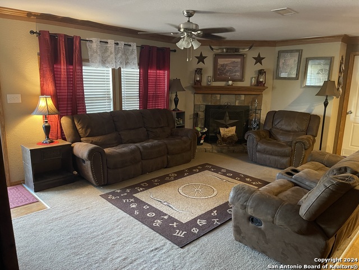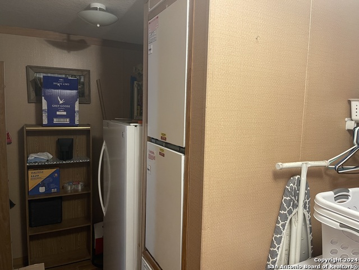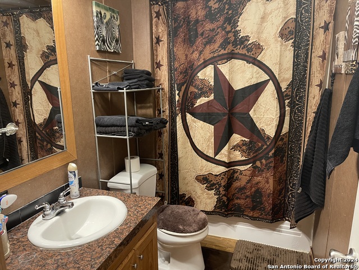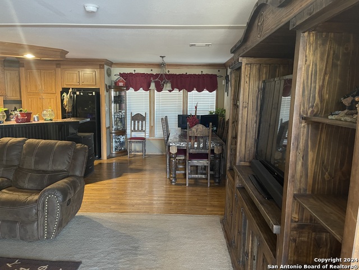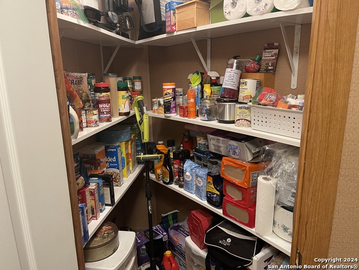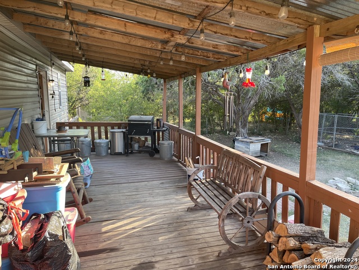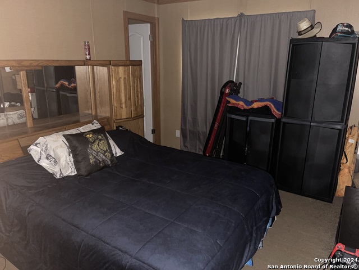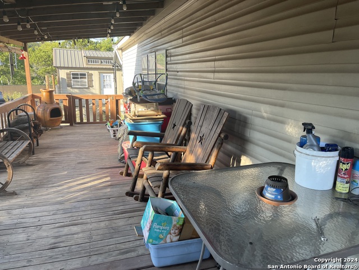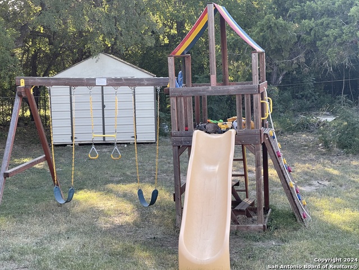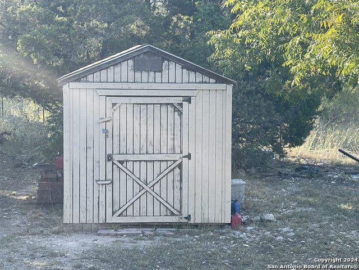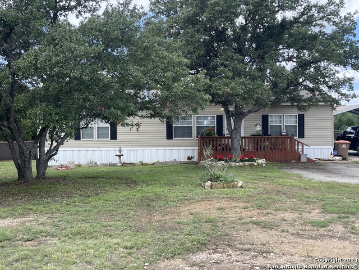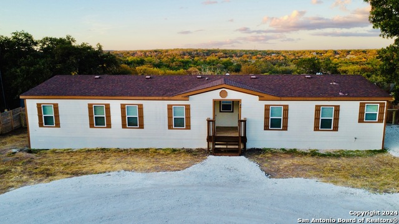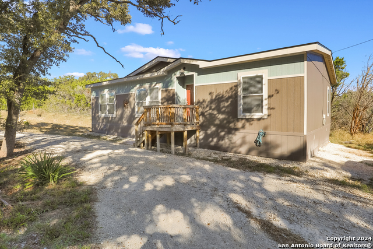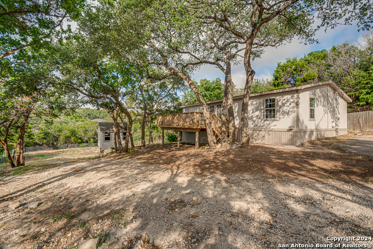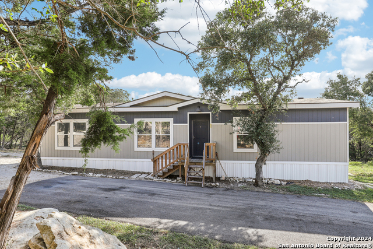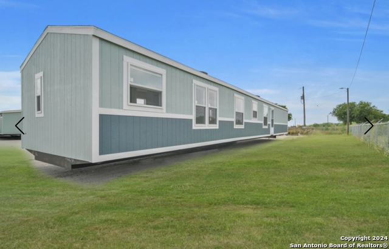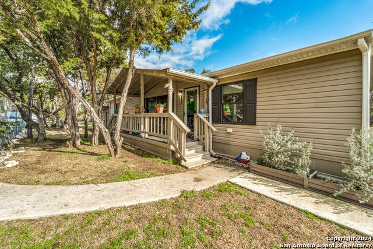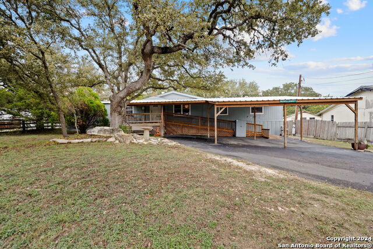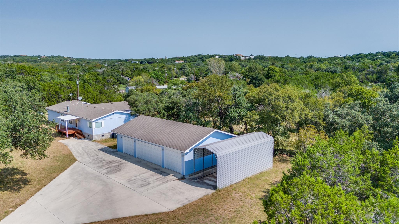568 Remington Rd, Spring Branch, TX 78070
Property Photos
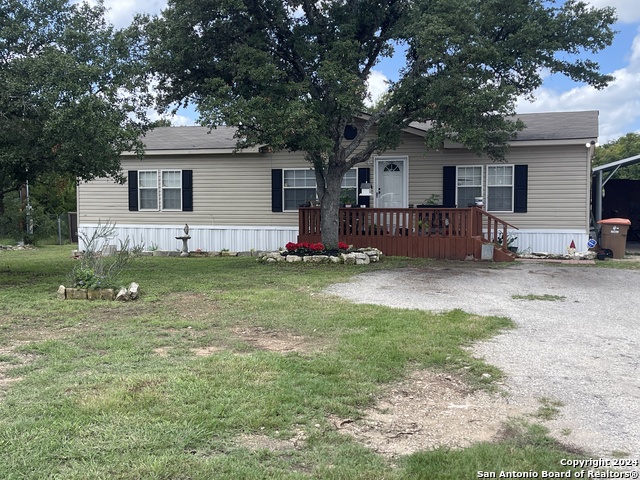
Would you like to sell your home before you purchase this one?
Priced at Only: $242,000
For more Information Call:
Address: 568 Remington Rd, Spring Branch, TX 78070
Property Location and Similar Properties
- MLS#: 1797528 ( Single Residential )
- Street Address: 568 Remington Rd
- Viewed: 22
- Price: $242,000
- Price sqft: $166
- Waterfront: No
- Year Built: 2013
- Bldg sqft: 1456
- Bedrooms: 3
- Total Baths: 2
- Full Baths: 2
- Garage / Parking Spaces: 1
- Days On Market: 144
- Additional Information
- County: COMAL
- City: Spring Branch
- Zipcode: 78070
- Subdivision: Indian Hills
- District: Comal
- Elementary School: Rebecca Creek
- Middle School: Mountain Valley
- High School: Canyon Lake
- Provided by: Preferred Partners Realty, LLC
- Contact: Stephen Johnson
- (210) 325-1833

- DMCA Notice
-
DescriptionThis one owner Manufactured home has some amazing features! FHA Foundation. Nice vinyl exterior with composition roof. Living room features wood burning fireplace, Kitchen features breakfast bar and elaborate kitchen shelving with columns and secret cabinet wood panel door leading into the laundry room and walk in pantry. Refrigerator to convey. Range is smooth cooktop and self cleaning oven and dishwasher. Double pane windows for energy efficiency. 2" faux blinds throughout. Security system. Spacious master bedroom with large master bath w/ double vanity and garden tub and separate shower. Master closet is cedar lined. New guest tub and surround recently installed. Grand 10x30 covered patio. 2 car carport on slab. Asphalt paved driveway. 2 additional out buildings 12x8 & 10x16. Rolled wire fenced back yard. Nice 8x17 front patio. Bring your lake toys. Located 20 minutes from Canyon Lake. Large .55 acre lot.
Payment Calculator
- Principal & Interest -
- Property Tax $
- Home Insurance $
- HOA Fees $
- Monthly -
Features
Building and Construction
- Apprx Age: 11
- Builder Name: SE Homes of Texas
- Construction: Pre-Owned
- Exterior Features: Vinyl
- Floor: Carpeting, Linoleum
- Foundation: Other
- Kitchen Length: 10
- Other Structures: Outbuilding, Shed(s)
- Roof: Composition
- Source Sqft: Appsl Dist
Land Information
- Lot Description: 1/2-1 Acre, Mature Trees (ext feat), Level
- Lot Dimensions: 125x184x119x215
- Lot Improvements: Street Paved, Asphalt
School Information
- Elementary School: Rebecca Creek
- High School: Canyon Lake
- Middle School: Mountain Valley
- School District: Comal
Garage and Parking
- Garage Parking: None/Not Applicable
Eco-Communities
- Water/Sewer: Water System, Septic
Utilities
- Air Conditioning: One Central
- Fireplace: One, Living Room, Wood Burning
- Heating Fuel: Electric
- Heating: Central, 1 Unit
- Recent Rehab: No
- Utility Supplier Elec: PEC
- Utility Supplier Grbge: Prvt
- Utility Supplier Other: GVTC
- Utility Supplier Sewer: Septic
- Utility Supplier Water: TWC
- Window Coverings: Some Remain
Amenities
- Neighborhood Amenities: None
Finance and Tax Information
- Days On Market: 131
- Home Faces: East
- Home Owners Association Mandatory: None
- Total Tax: 1907.92
Rental Information
- Currently Being Leased: No
Other Features
- Contract: Exclusive Right To Sell
- Instdir: Hwy 281 to Puter Creek, Lt Puter Creek and veer left to High Dr. and Lt Remington Dr and home is on your left.
- Interior Features: One Living Area, Liv/Din Combo, Island Kitchen, Breakfast Bar, Walk-In Pantry, Utility Room Inside, Secondary Bedroom Down, Cable TV Available, High Speed Internet, All Bedrooms Downstairs, Laundry Main Level, Laundry Room, Telephone, Walk in Closets
- Legal Description: INDIAN HILLS 3, BLOCK 1, LOT 9
- Miscellaneous: Investor Potential
- Occupancy: Owner
- Ph To Show: 210-222-2227
- Possession: Closing/Funding
- Style: One Story, Traditional, Manufactured Home - Double Wide
- Views: 22
Owner Information
- Owner Lrealreb: No
Similar Properties



