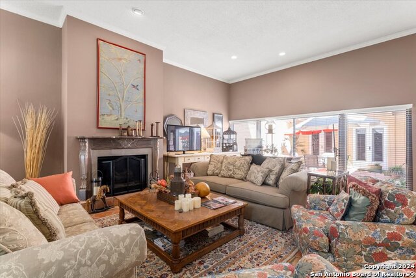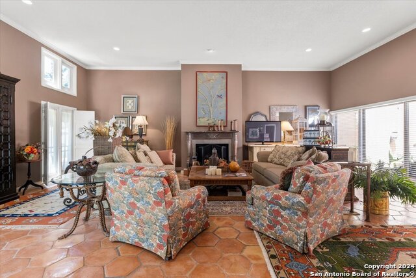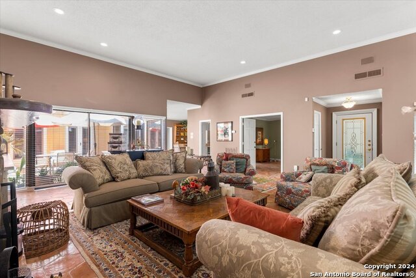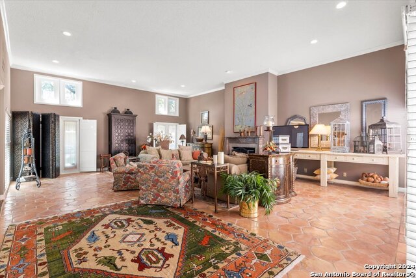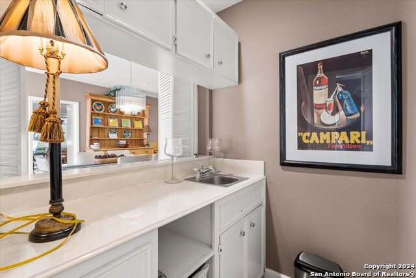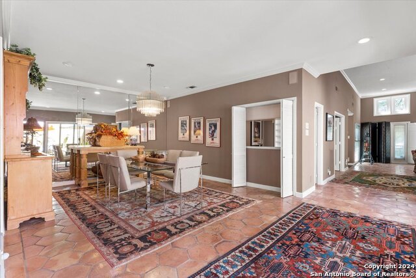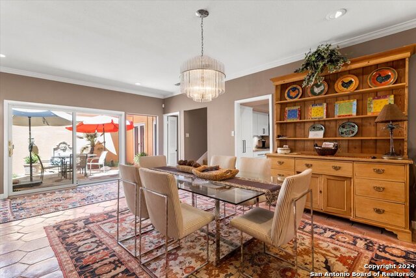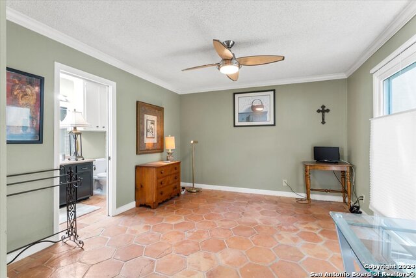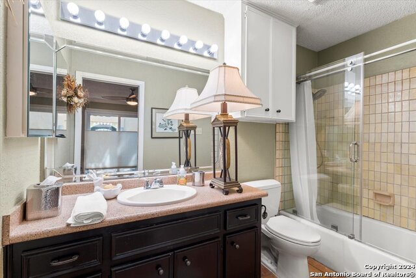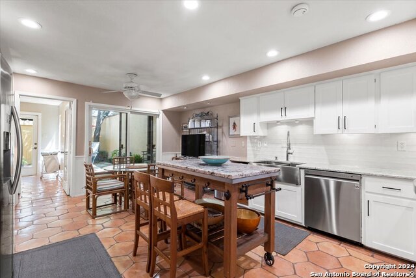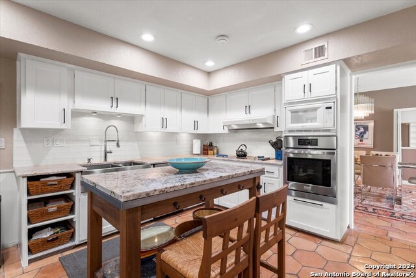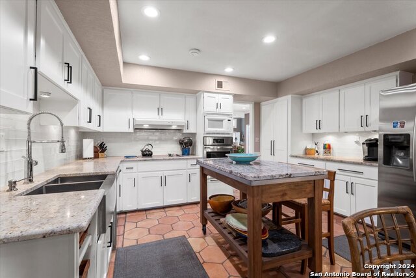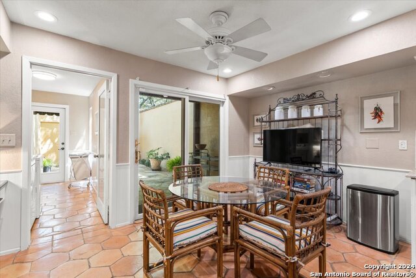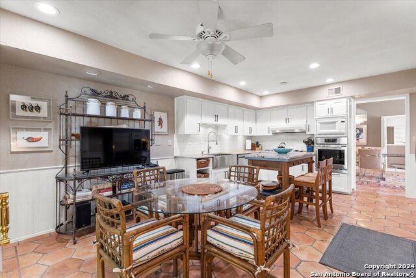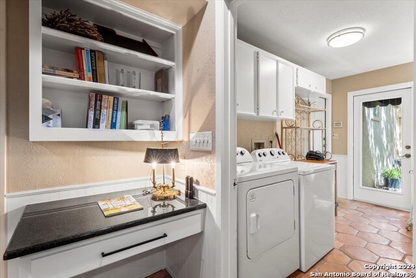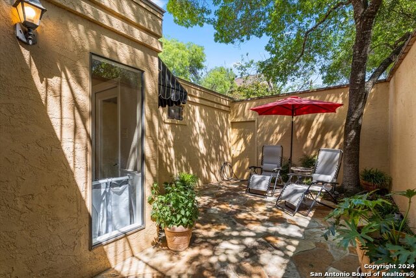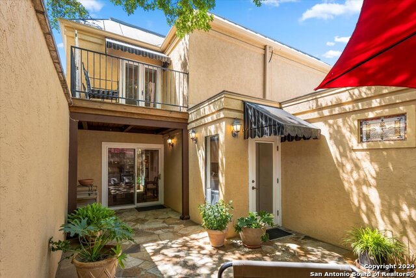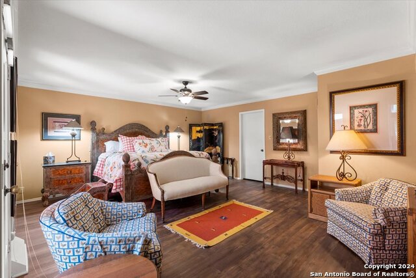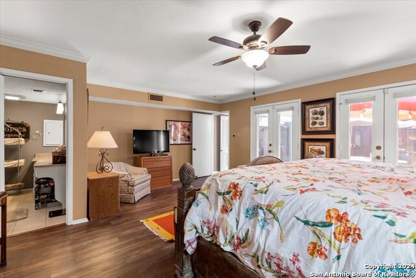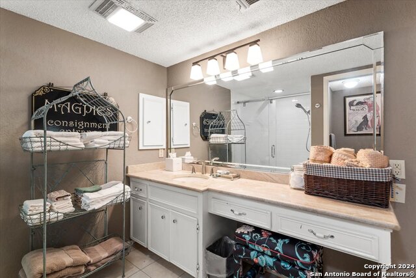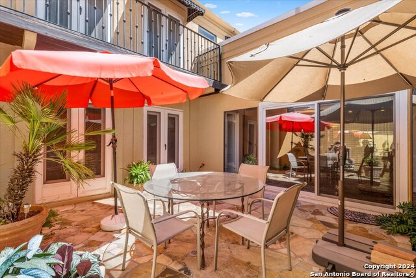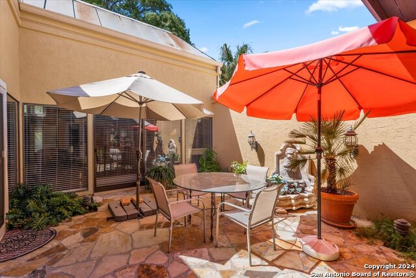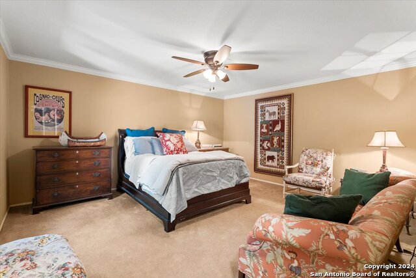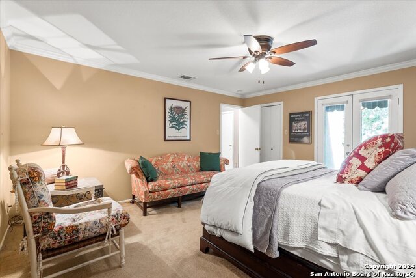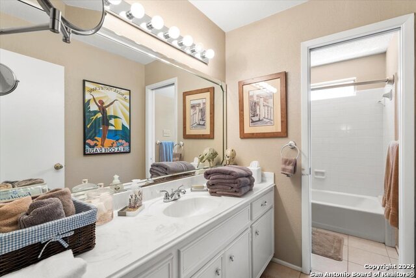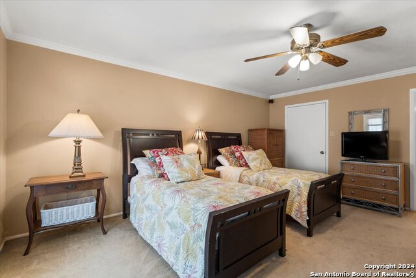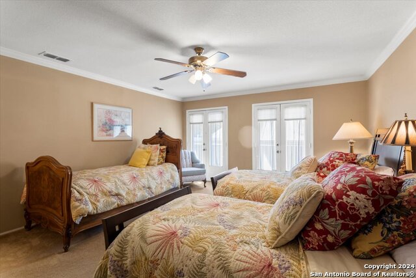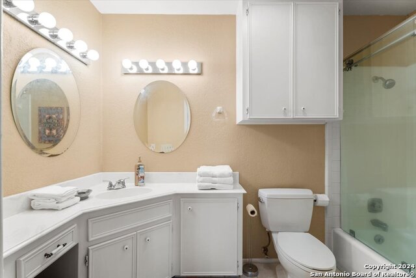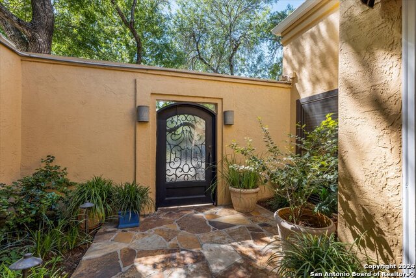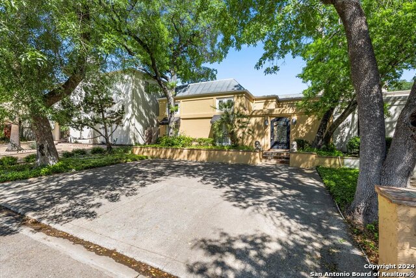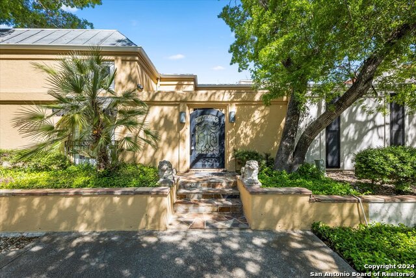8812 Carriage Dr, San Antonio, TX 78217
Property Photos
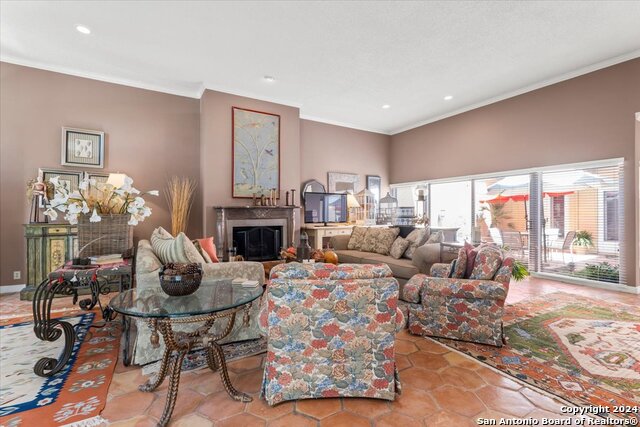
Would you like to sell your home before you purchase this one?
Priced at Only: $649,000
For more Information Call:
Address: 8812 Carriage Dr, San Antonio, TX 78217
Property Location and Similar Properties
- MLS#: 1796187 ( Single Residential )
- Street Address: 8812 Carriage Dr
- Viewed: 11
- Price: $649,000
- Price sqft: $203
- Waterfront: No
- Year Built: 1978
- Bldg sqft: 3196
- Bedrooms: 4
- Total Baths: 4
- Full Baths: 4
- Garage / Parking Spaces: 2
- Days On Market: 148
- Additional Information
- County: BEXAR
- City: San Antonio
- Zipcode: 78217
- Subdivision: Marymont
- District: North East I.S.D
- Elementary School: Serna
- Middle School: Garner
- High School: Macarthur
- Provided by: Keller Williams Boerne
- Contact: Lise Leopold
- (210) 860-5260

- DMCA Notice
-
DescriptionThis exquisite townhome in the Marymont subdivision features an open floor plan and three low maintenance flagstone courtyard garden areas. The updated kitchen boasts granite countertops, a stylish backsplash, and soft close cabinets and drawers. The home includes Juliet balconies, a master bedroom, and a fourth bedroom that can serve as an office, all located downstairs. Each bedroom has its own ensuite bathroom. Additional features include Renewal by Anderson sliding glass doors and a spacious rear entry attached garage. This beautiful garden home offers a convenient lock and go lifestyle, close to airports, hospitals, shopping, and with easy highway access.
Payment Calculator
- Principal & Interest -
- Property Tax $
- Home Insurance $
- HOA Fees $
- Monthly -
Features
Building and Construction
- Apprx Age: 46
- Builder Name: Swanzy Nations
- Construction: Pre-Owned
- Exterior Features: Stucco
- Floor: Carpeting, Saltillo Tile, Laminate
- Foundation: Slab
- Kitchen Length: 14
- Roof: Metal, Flat
- Source Sqft: Appsl Dist
Land Information
- Lot Description: Zero Lot Line
- Lot Dimensions: 40 X 118
School Information
- Elementary School: Serna
- High School: Macarthur
- Middle School: Garner
- School District: North East I.S.D
Garage and Parking
- Garage Parking: Two Car Garage, Rear Entry
Eco-Communities
- Water/Sewer: Water System
Utilities
- Air Conditioning: Two Central, Zoned
- Fireplace: Living Room, Gas Logs Included
- Heating Fuel: Electric
- Heating: Central
- Recent Rehab: Yes
- Utility Supplier Elec: CPSB
- Utility Supplier Gas: CPSB
- Utility Supplier Grbge: SAWS
- Utility Supplier Sewer: SAWS
- Utility Supplier Water: SAWS
- Window Coverings: All Remain
Amenities
- Neighborhood Amenities: None
Finance and Tax Information
- Days On Market: 136
- Home Owners Association Mandatory: None
- Total Tax: 11867
Rental Information
- Currently Being Leased: No
Other Features
- Accessibility: Near Bus Line, Low Pile Carpet, First Floor Bath, First Floor Bedroom, Stall Shower
- Contract: Exclusive Right To Sell
- Instdir: Village Drive to Hidden Drive, left on Carriage Drive
- Interior Features: One Living Area, Separate Dining Room, Eat-In Kitchen, Two Eating Areas, Island Kitchen, Utility Room Inside, High Ceilings, Open Floor Plan, Cable TV Available, High Speed Internet
- Legal Desc Lot: 40
- Legal Description: NCB 14086 BLK 1 LOT 40
- Occupancy: Vacant
- Ph To Show: 210-222-2227
- Possession: Closing/Funding
- Style: Two Story, Contemporary, Mediterranean
- Views: 11
Owner Information
- Owner Lrealreb: Yes
Nearby Subdivisions



