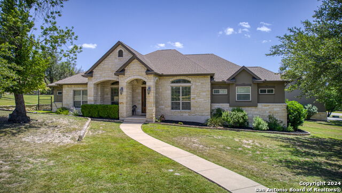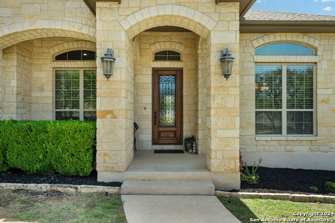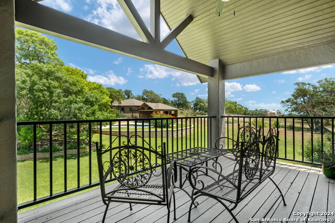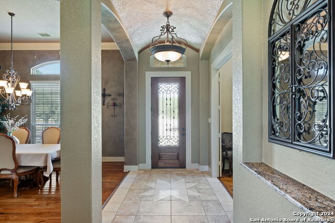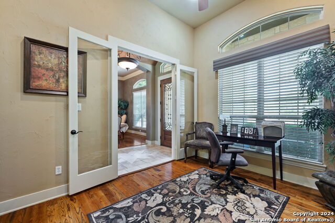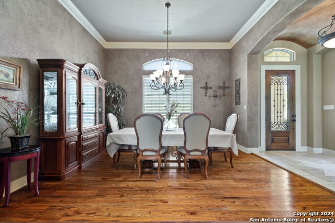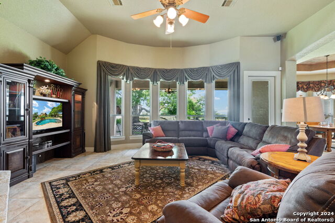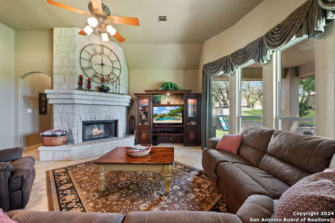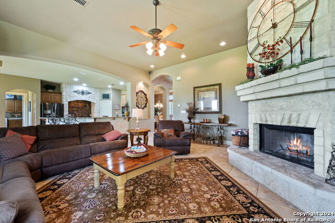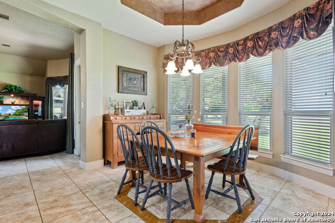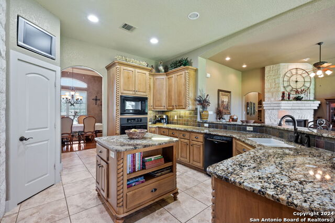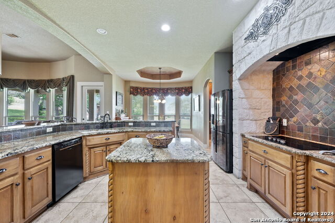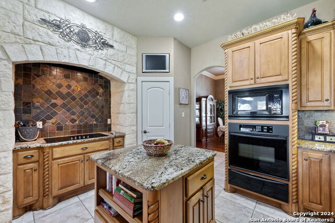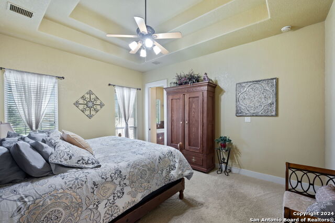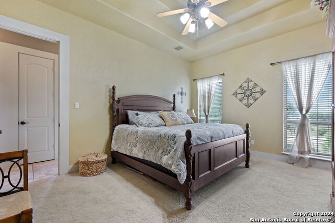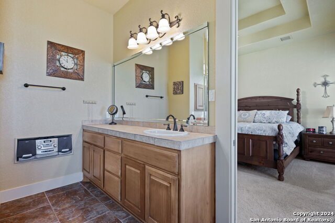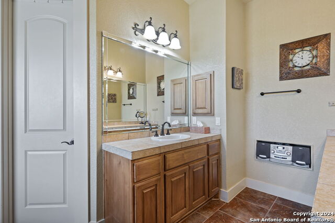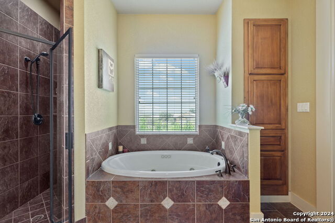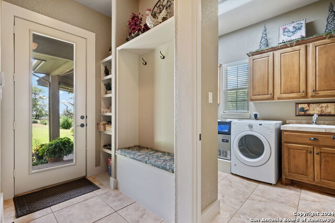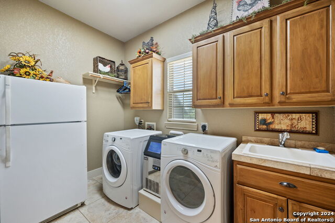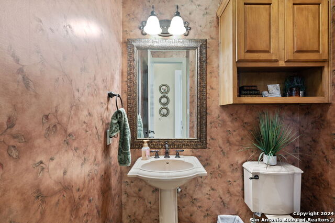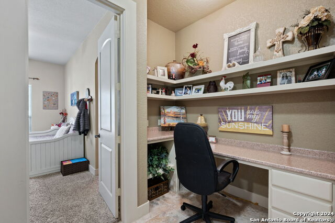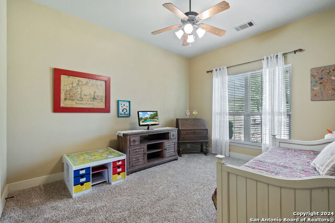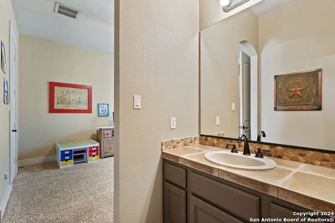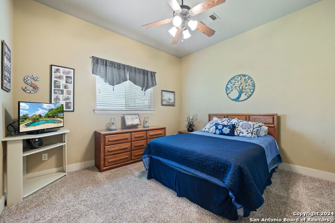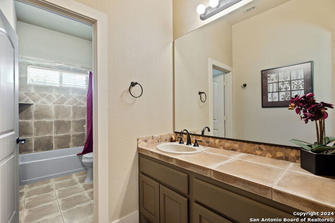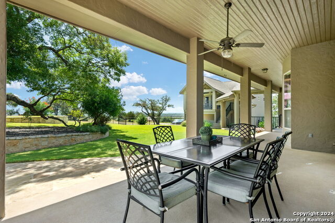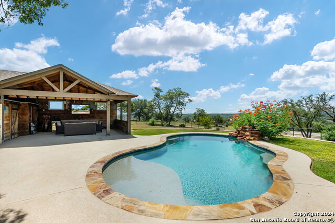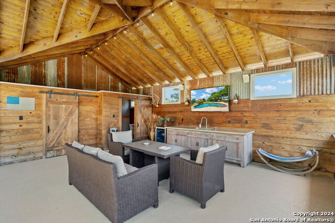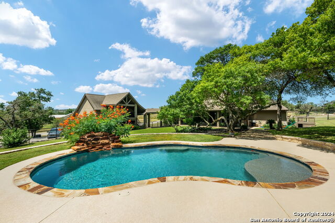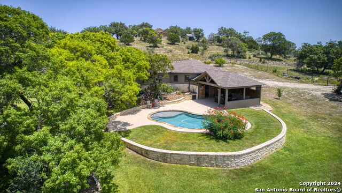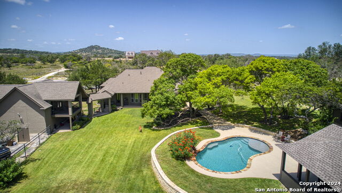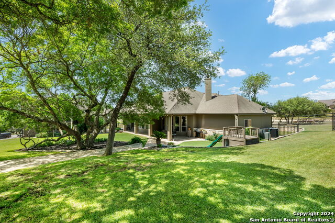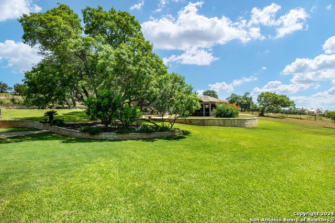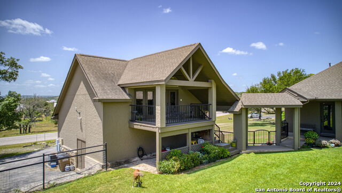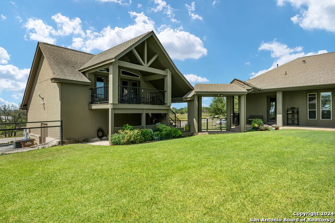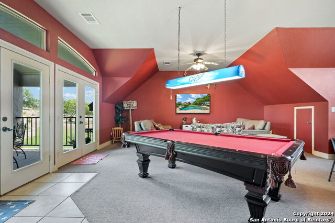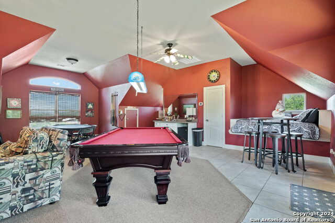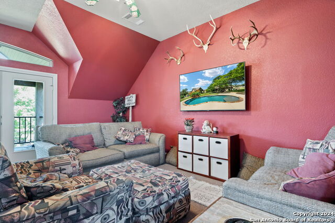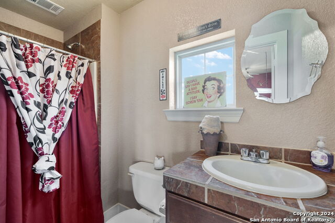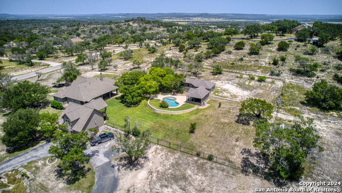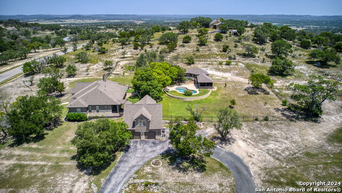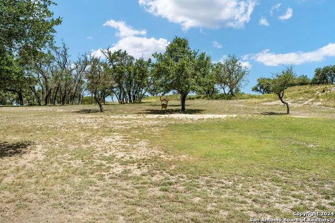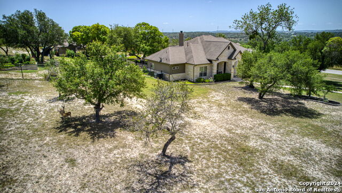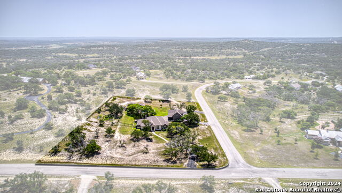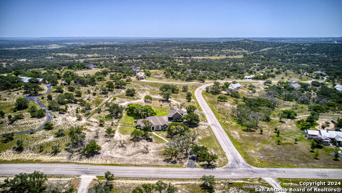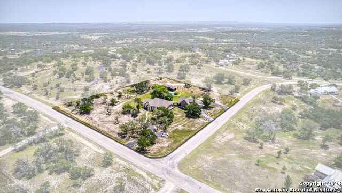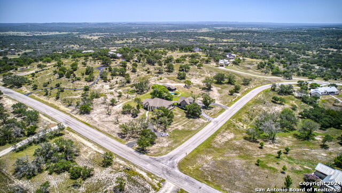40 Sonoma , Comfort, TX 78013
Property Photos
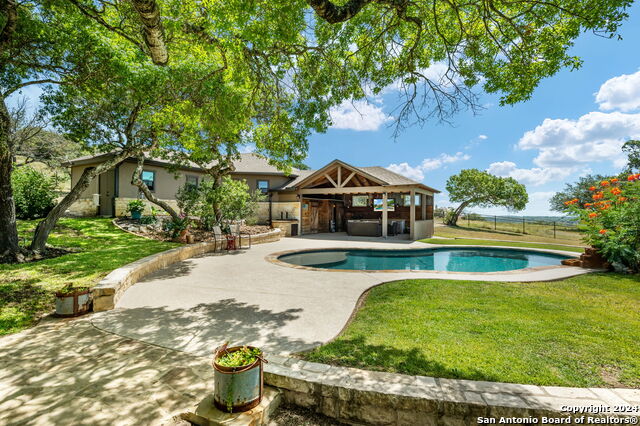
Would you like to sell your home before you purchase this one?
Priced at Only: $1,550,000
For more Information Call:
Address: 40 Sonoma , Comfort, TX 78013
Property Location and Similar Properties
- MLS#: 1795120 ( Single Residential )
- Street Address: 40 Sonoma
- Viewed: 8
- Price: $1,550,000
- Price sqft: $450
- Waterfront: No
- Year Built: 2005
- Bldg sqft: 3446
- Bedrooms: 4
- Total Baths: 5
- Full Baths: 3
- 1/2 Baths: 2
- Garage / Parking Spaces: 3
- Days On Market: 153
- Acreage: 3.00 acres
- Additional Information
- County: KENDALL
- City: Comfort
- Zipcode: 78013
- Subdivision: Woodridge Estates
- District: CALL DISTRICT
- Elementary School: Call District
- Middle School: Call District
- High School: Call District
- Provided by: TR Real CO, LLC
- Contact: Travis Roberson
- (210) 861-7944

- DMCA Notice
-
DescriptionSummer afternoons at 40 Sonoma Ridge Woodridge Estates is like a vacation paradise in Kendall County. Located on an estate corner lot, spanning 3 acres, with Eastern exposure to your custom pool/cabana/ BBQ area. Enjoy a stroll through your garden or working in the detached hobby garage building where you control the agenda. The main house in classic Hill Country Architecture boasts 3/4 main bedrooms with a nice study option off the foyer. Large living areas with tall ceilings and split plan for privacy. The separate dining is ample for guests or family functions with alternate bar seating or breakfast area overlooking the rear yard. Perched above the oversized detached garage/ shop is a secondary living/ game area that could be used for guests or grandkids when not in party mode. The home is builders personal home so it is easy to say " they thought of it all" when walking this magnificent property.
Payment Calculator
- Principal & Interest -
- Property Tax $
- Home Insurance $
- HOA Fees $
- Monthly -
Features
Building and Construction
- Apprx Age: 19
- Builder Name: Saur
- Construction: Pre-Owned
- Exterior Features: 4 Sides Masonry, Stucco, Rock/Stone Veneer
- Floor: Carpeting, Ceramic Tile, Wood
- Foundation: Slab
- Kitchen Length: 14
- Roof: Composition, Heavy Composition
- Source Sqft: Appsl Dist
Land Information
- Lot Description: Corner, County VIew
- Lot Improvements: Street Paved
School Information
- Elementary School: Call District
- High School: Call District
- Middle School: Call District
- School District: CALL DISTRICT
Garage and Parking
- Garage Parking: Three Car Garage, Detached, Side Entry, Oversized
Eco-Communities
- Water/Sewer: Private Well, Septic
Utilities
- Air Conditioning: Two Central, Three+ Central, Heat Pump
- Fireplace: One, Two, Living Room, Other
- Heating Fuel: Electric
- Heating: Central
- Window Coverings: All Remain
Amenities
- Neighborhood Amenities: None
Finance and Tax Information
- Days On Market: 140
- Home Faces: West
- Home Owners Association Fee: 140
- Home Owners Association Frequency: Annually
- Home Owners Association Mandatory: Mandatory
- Home Owners Association Name: WOODRIDGE ESTATES
- Total Tax: 10054.87
Other Features
- Contract: Exclusive Right To Sell
- Instdir: 1621 to Kendall Jackson to Sonoma Ridge
- Interior Features: One Living Area, Separate Dining Room, Eat-In Kitchen, Island Kitchen, Walk-In Pantry, Study/Library, Game Room, Shop, Open Floor Plan, Cable TV Available, High Speed Internet, Laundry Main Level
- Legal Desc Lot: 51
- Legal Description: WOODRIDGE ESTATES LOT 51, 3.0 ACRES
- Ph To Show: 210-222-2227
- Possession: Closing/Funding
- Style: One Story, Traditional, Texas Hill Country
Owner Information
- Owner Lrealreb: No
Nearby Subdivisions



