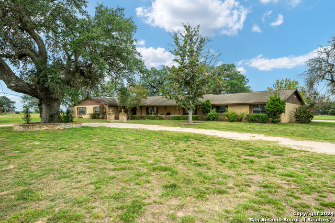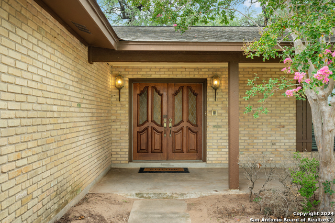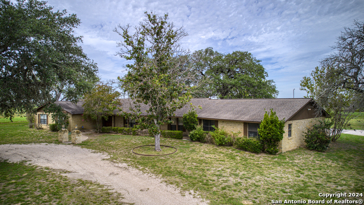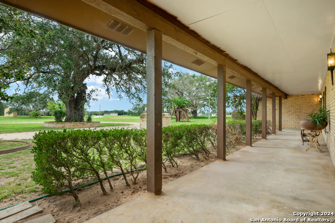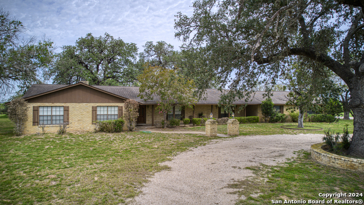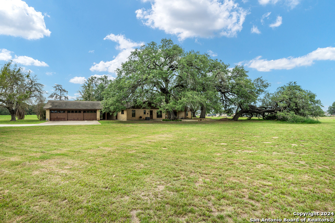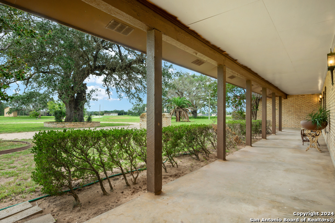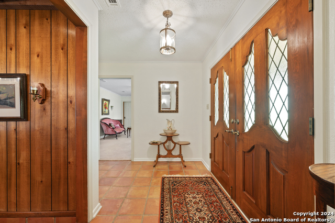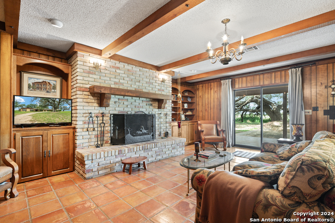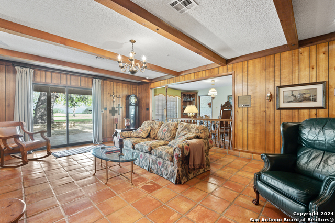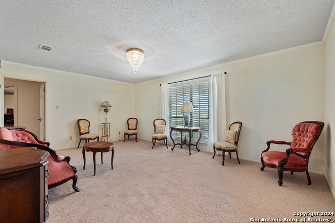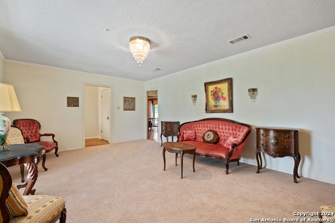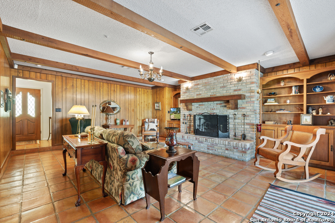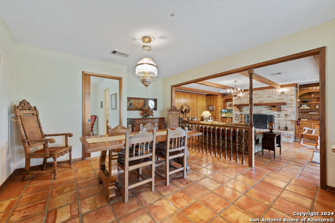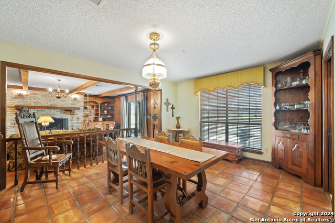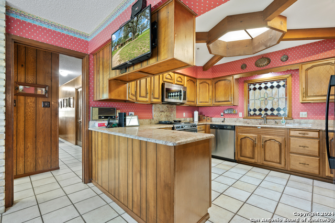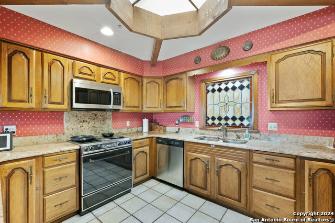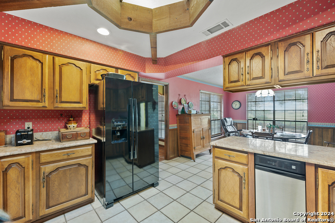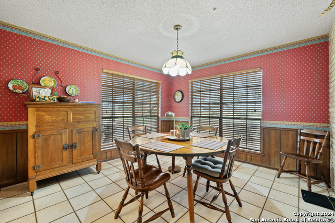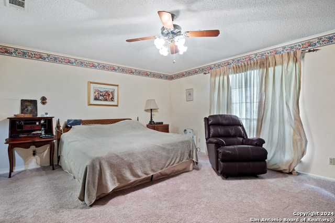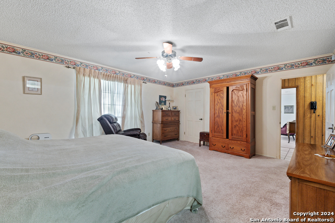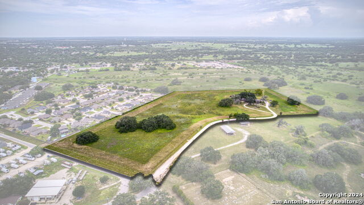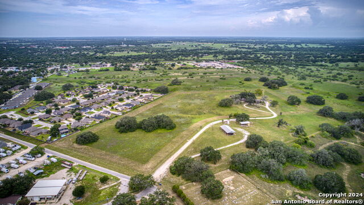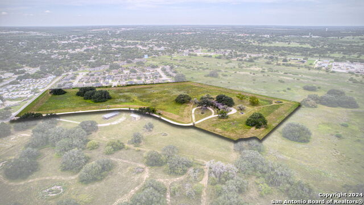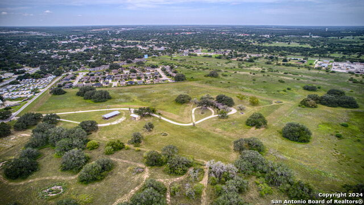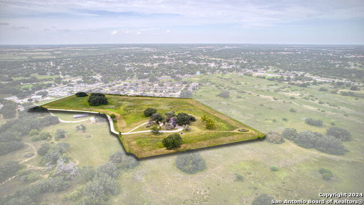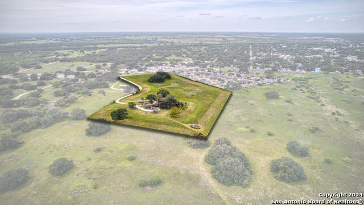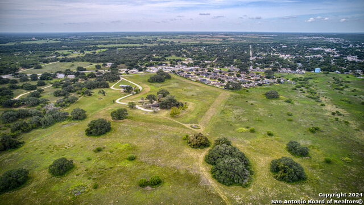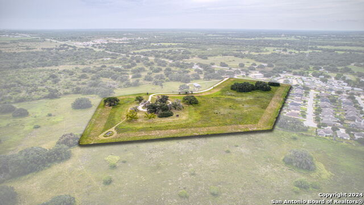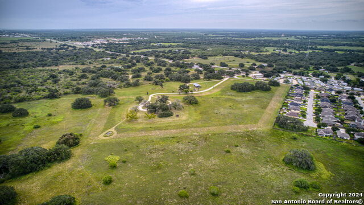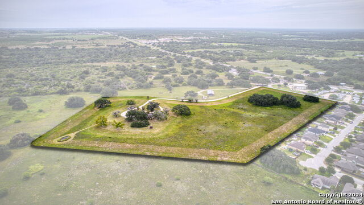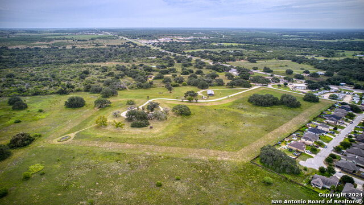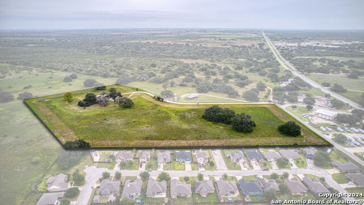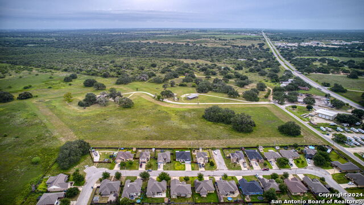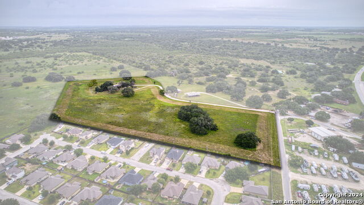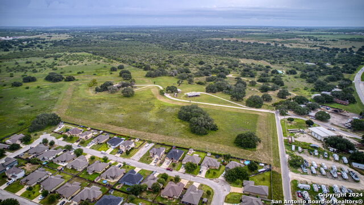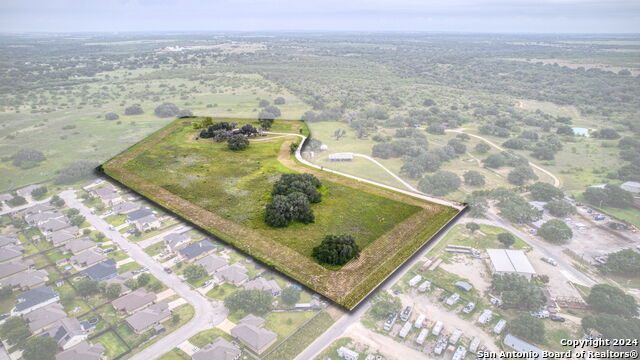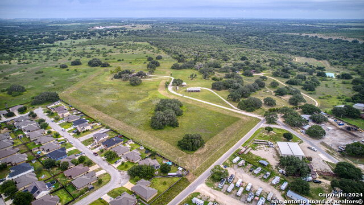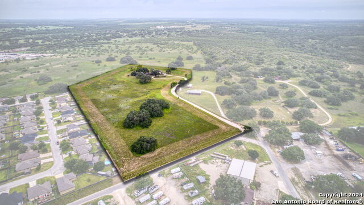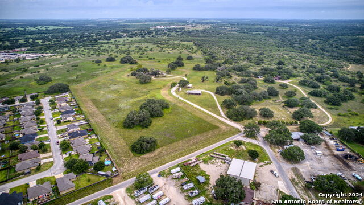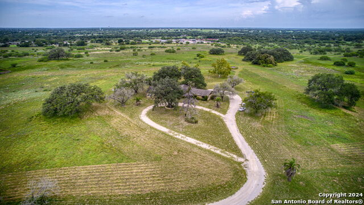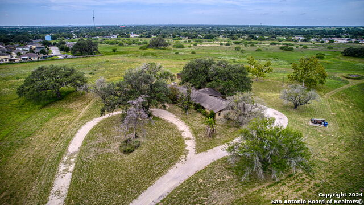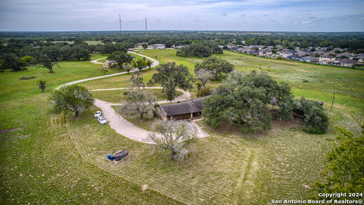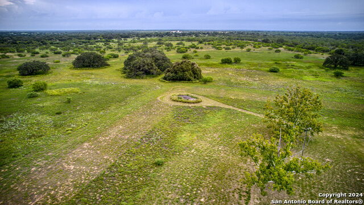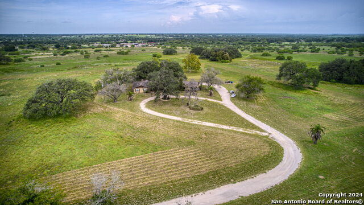1095 Uvalde St, Pleasanton, TX 78064
Property Photos
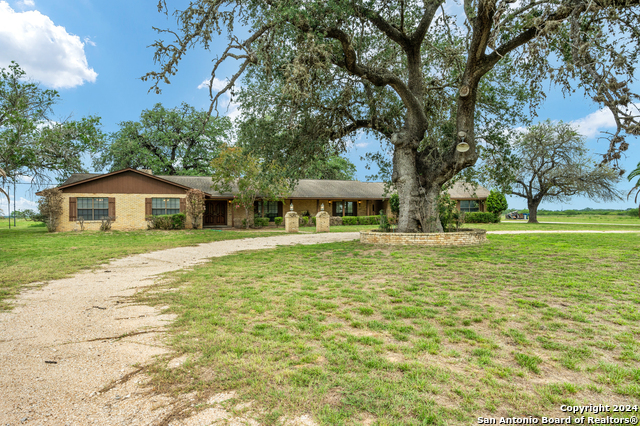
Would you like to sell your home before you purchase this one?
Priced at Only: $675,000
For more Information Call:
Address: 1095 Uvalde St, Pleasanton, TX 78064
Property Location and Similar Properties
- MLS#: 1794602 ( Single Residential )
- Street Address: 1095 Uvalde St
- Viewed: 13
- Price: $675,000
- Price sqft: $203
- Waterfront: No
- Year Built: 1970
- Bldg sqft: 3333
- Bedrooms: 4
- Total Baths: 3
- Full Baths: 2
- 1/2 Baths: 1
- Garage / Parking Spaces: 3
- Days On Market: 155
- Acreage: 19.83 acres
- Additional Information
- County: ATASCOSA
- City: Pleasanton
- Zipcode: 78064
- Subdivision: Out/atascosa Co.
- District: Pleasanton
- Elementary School: Pleasanton
- Middle School: Pleasanton
- High School: Pleasanton
- Provided by: Dowdy Real Estate, LLC
- Contact: Donna Blue
- (210) 275-8019

- DMCA Notice
-
DescriptionPleasanton's finest property****brick home on 19+ acs with so much room to enjoy and make those memories****this is a real home with all the special touches come put your flair and make ths home spectacular!!! Custom cabinets in kitchen all appliances, granite counters and sky light*****family room has wood burning fireplace with history in the bricks,custom cabinets and ceiling beams ***** the formal dining room has so much charm***bedrooms are so spacious****formal living room can make those special events just perfect****office with half bath**** large second bath with plenty of room and skylight*****double door entry leads you to the formal living and family room***front covered patio 55x8****3 car garage is attached with breezeway to home***3 septic tanks, 2 hvac, 2 hotwater heaters the slab on this home was been engineered to know this home was built to last***back covered patio19x12 with open patio 46x41 around beautiful oak trees****storage on the back side of the large garage*****call today for a showing****
Payment Calculator
- Principal & Interest -
- Property Tax $
- Home Insurance $
- HOA Fees $
- Monthly -
Features
Building and Construction
- Apprx Age: 54
- Builder Name: RICHTER
- Construction: Pre-Owned
- Exterior Features: Brick
- Floor: Carpeting, Saltillo Tile, Ceramic Tile
- Foundation: Slab
- Kitchen Length: 11
- Roof: Composition
- Source Sqft: Appsl Dist
Land Information
- Lot Description: City View, County VIew, 15 Acres Plus
- Lot Improvements: Private Road
School Information
- Elementary School: Pleasanton
- High School: Pleasanton
- Middle School: Pleasanton
- School District: Pleasanton
Garage and Parking
- Garage Parking: Three Car Garage, Detached, Rear Entry
Eco-Communities
- Water/Sewer: Water System, Septic
Utilities
- Air Conditioning: Two Central
- Fireplace: Family Room, Wood Burning
- Heating Fuel: Electric
- Heating: Central
- Utility Supplier Elec: NEC
- Utility Supplier Grbge: CITY
- Utility Supplier Other: ATT
- Utility Supplier Sewer: SEPTIC
- Utility Supplier Water: CITY
- Window Coverings: Some Remain
Amenities
- Neighborhood Amenities: None
Finance and Tax Information
- Days On Market: 142
- Home Faces: East
- Home Owners Association Mandatory: None
- Total Tax: 7500
Other Features
- Contract: Exclusive Right To Sell
- Instdir: HWY 97 TO UVALDE ST GATE WITH SIGN ENTER AND GO DOWN TO HOME
- Interior Features: Two Living Area, Separate Dining Room, Eat-In Kitchen, Two Eating Areas, Breakfast Bar, Study/Library, Utility Room Inside, Skylights, Cable TV Available, High Speed Internet, Laundry Room, Telephone, Walk in Closets
- Legal Desc Lot: 24.1
- Legal Description: PLEASANTON-HARRIS/MEYER LOT 24.1 & 25.1 5 ACS, ON MLS
- Occupancy: Owner
- Ph To Show: 2102222227
- Possession: Closing/Funding
- Style: One Story, Traditional
- Views: 13
Owner Information
- Owner Lrealreb: No
Nearby Subdivisions
A
Brite Oaks
Chupick-wallace Pasture
City View Estates
Crownhill
Dairy Acres
Eastlake
El Chaparral
Jamestown I
N/a
Na
Not In Defined Subdivision
Oak Estates
Oak Forest
Out/atascosa
Out/atascosa Co.
Pleasanton
Pleasanton El Chaparral
Pleasanton Meadow
Pleasanton Meadows
Pleasanton Ranch Sub
Pleasanton-bowen
Pleasanton-el Chaparral Unit 5
Pleasanton-honeyhill
Pleasanton-mills
Pleasanton-oak Ridge
Pleasanton-original
Pleasanton-presto
Ricks
Shady Oaks
The Meadows
Turkey Gulch
Unk
Unknown
Village Of Riata Ranch
Williamsburg
Woodland



