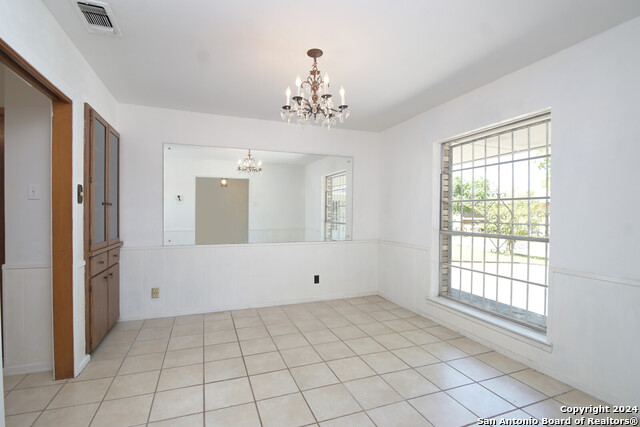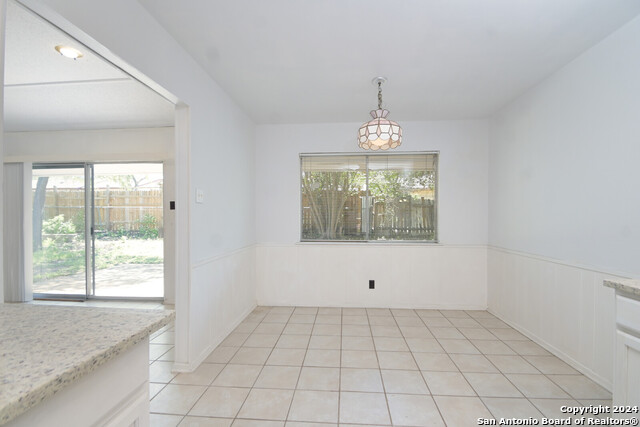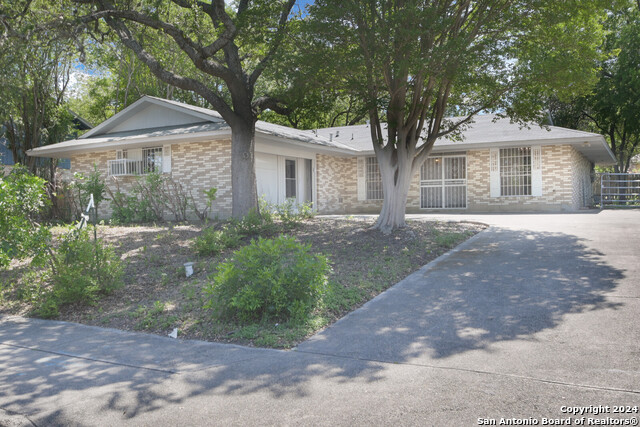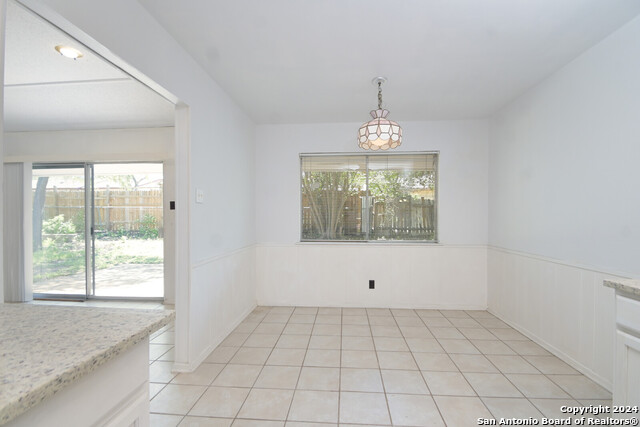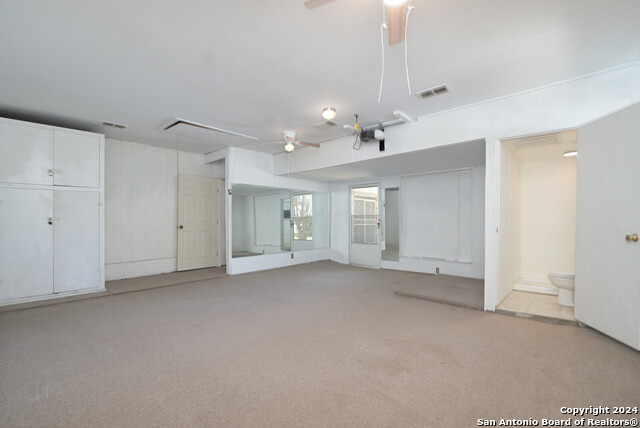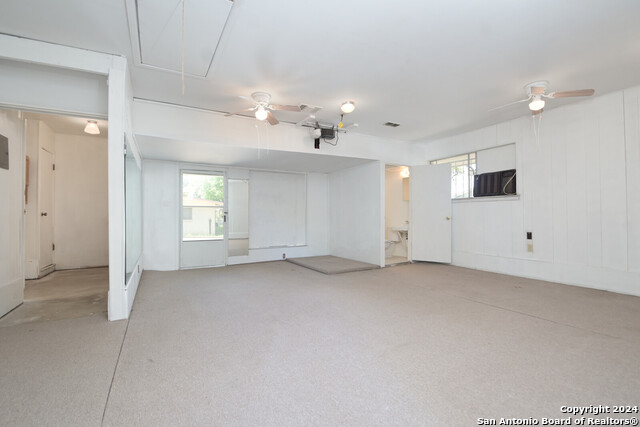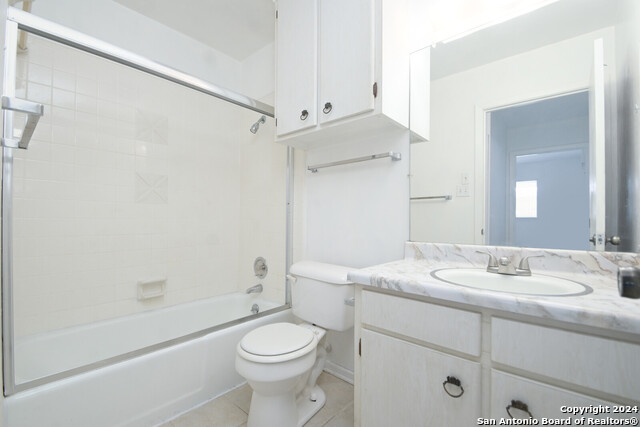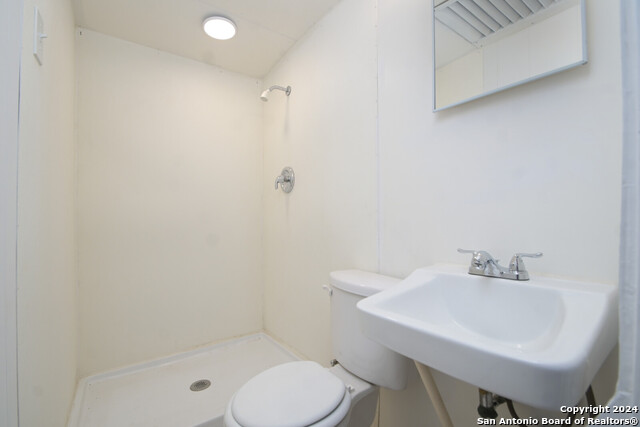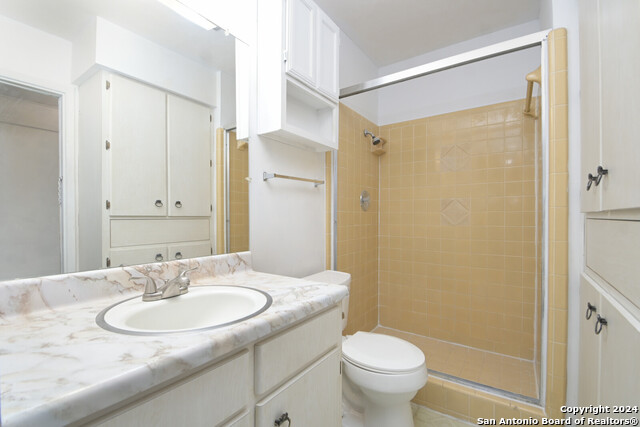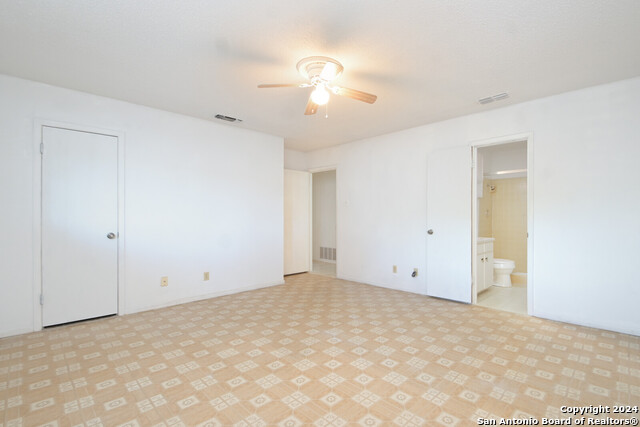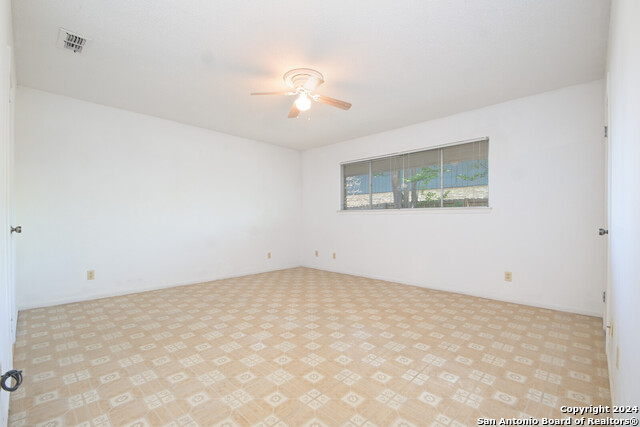122 Silver Sands, San Antonio, TX 78216
Property Photos

Would you like to sell your home before you purchase this one?
Priced at Only: $295,000
For more Information Call:
Address: 122 Silver Sands, San Antonio, TX 78216
Property Location and Similar Properties
- MLS#: 1794495 ( Single Residential )
- Street Address: 122 Silver Sands
- Viewed: 7
- Price: $295,000
- Price sqft: $132
- Waterfront: No
- Year Built: 1968
- Bldg sqft: 2233
- Bedrooms: 4
- Total Baths: 3
- Full Baths: 3
- Garage / Parking Spaces: 1
- Days On Market: 155
- Additional Information
- County: BEXAR
- City: San Antonio
- Zipcode: 78216
- Subdivision: Harmony Hills
- District: North East I.S.D
- Elementary School: Harmony Hills
- Middle School: Eisenhower
- High School: Churchill
- Provided by: Vortex Realty
- Contact: Rachel Thompson
- (210) 872-6224

- DMCA Notice
-
Description** This is the one you've been looking for. Beautiful all brick one story. Move in ready, 4 Bed/3 Bath Features: New Roof. Open Floor plan newly updated spacious kitchen with cabinets, granite counter tops, new Dishwasher, Stainless Steel double sink, new disposal. New hot water heater tank W/commercial grade. **The main spacious living room opens to the kitchen creating an area perfect for any special occasion gatherings as well as everyday living. Recess Lighting in the Living room, and abundance of natural lighting and high ceilings. **All four bedrooms with walk in closets. *** Garage includes separated entry, with a full bathroom with a walk in shower, it can be a mother in law suite, or a private office, Fitness work room. Sprinkler system in Front and Back yard. **Double driveway is capable of parking 6 cars. Easy access to US Hwy 281, Loop 410 and to the San Antonio International Airport. Short commute to medical center, Joint Base Ft Sam Houston, and many restaurants and shopping. Stop by and tour this home today and make it to yours.
Payment Calculator
- Principal & Interest -
- Property Tax $
- Home Insurance $
- HOA Fees $
- Monthly -
Features
Building and Construction
- Apprx Age: 56
- Builder Name: Unknown
- Construction: Pre-Owned
- Exterior Features: Brick
- Floor: Ceramic Tile, Vinyl
- Foundation: Slab
- Kitchen Length: 16
- Roof: Composition
- Source Sqft: Appraiser
School Information
- Elementary School: Harmony Hills
- High School: Churchill
- Middle School: Eisenhower
- School District: North East I.S.D
Garage and Parking
- Garage Parking: None/Not Applicable
Eco-Communities
- Water/Sewer: City
Utilities
- Air Conditioning: One Central
- Fireplace: Not Applicable
- Heating Fuel: Natural Gas
- Heating: Central
- Window Coverings: All Remain
Amenities
- Neighborhood Amenities: Pool, Tennis, Volleyball Court
Finance and Tax Information
- Days On Market: 219
- Home Owners Association Mandatory: Voluntary
- Total Tax: 7252
Other Features
- Contract: Exclusive Right To Sell
- Instdir: West Ave. and San Pedro
- Interior Features: One Living Area, Separate Dining Room, Eat-In Kitchen
- Legal Desc Lot: 12
- Legal Description: NCB 13199 BLK 3 LOT 12
- Occupancy: Owner
- Ph To Show: 2102222227
- Possession: Closing/Funding
- Style: Contemporary
Owner Information
- Owner Lrealreb: Yes
Nearby Subdivisions
Bluffview
Bluffview Estates
Bluffview Greens
Bluffview Of Camino
Bluffviewcamino Real
Camino Real
Countryside
Crownhill Park
East Shearer Hill
East Shearer Hills
Enchanted Forest
Harmony Hills
North Star Hills
Northcrest Hills
Northeast Metro Ac#2
Park @ Vista Del Nor
Racquet Club Of Cami
Ridgeview
River Bend Of Camino
Shearer Hills
Silos Unit #1
Starlight Terrace
Starlit Hills
Vista Del Norte
Walker Ranch
Woodlands



