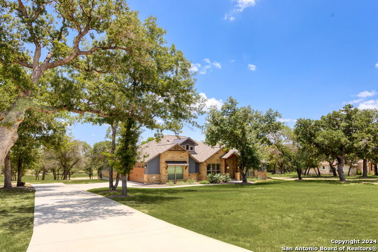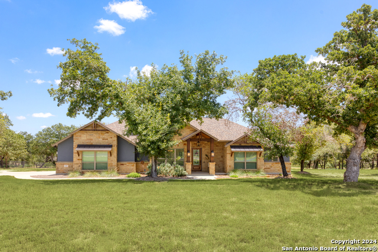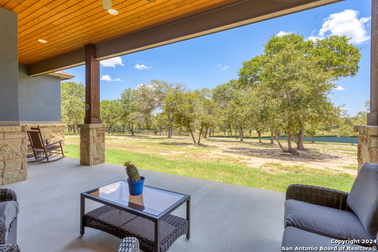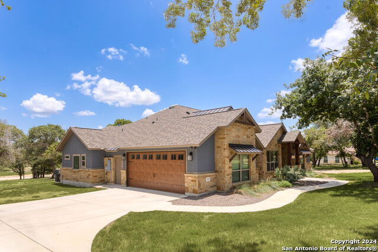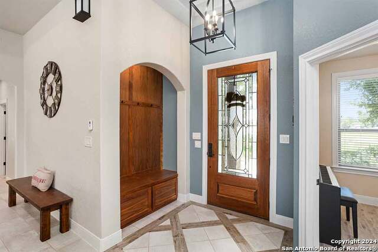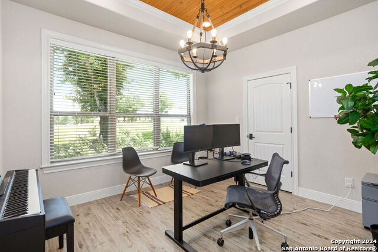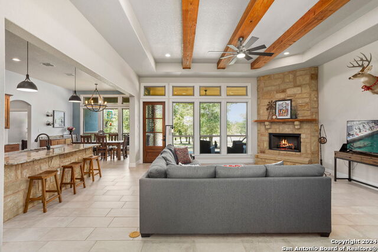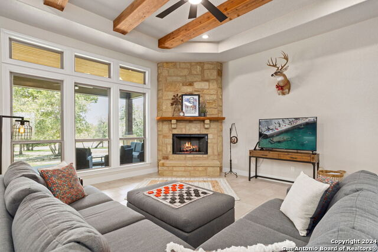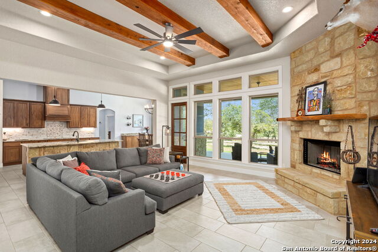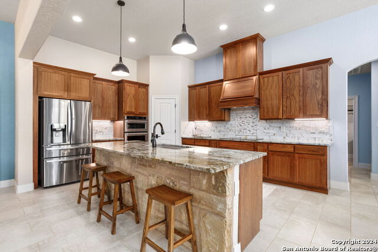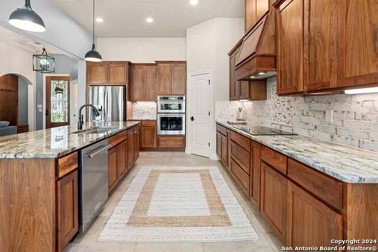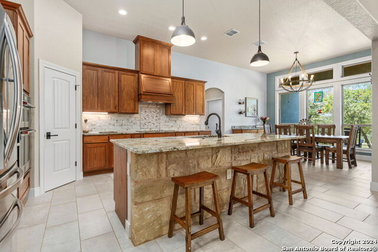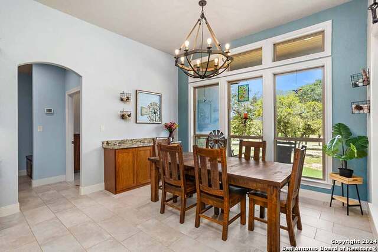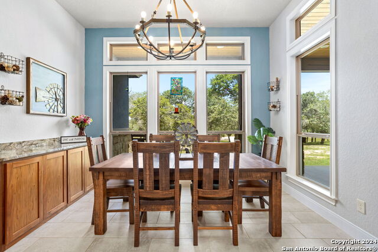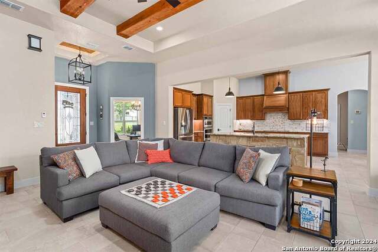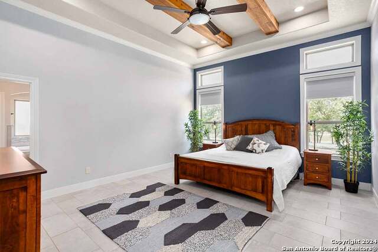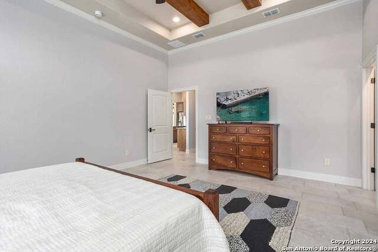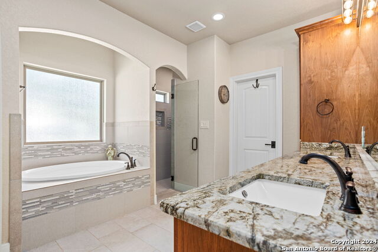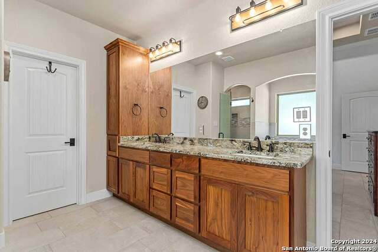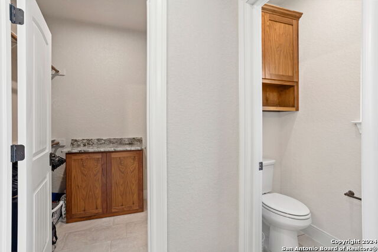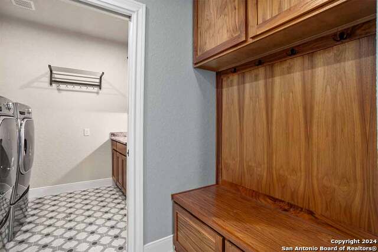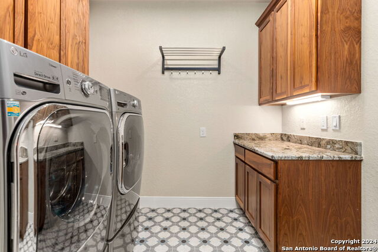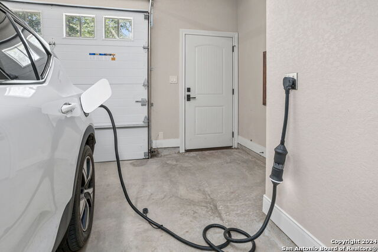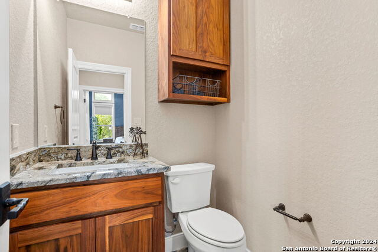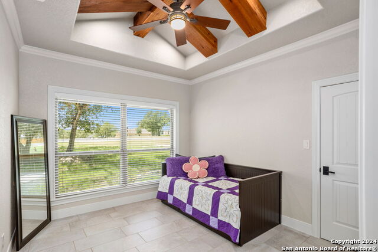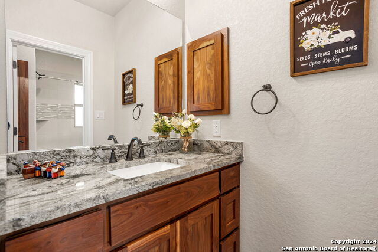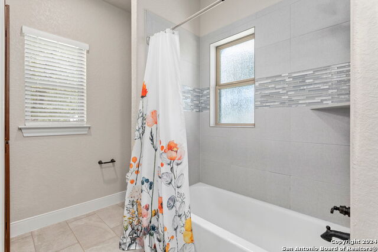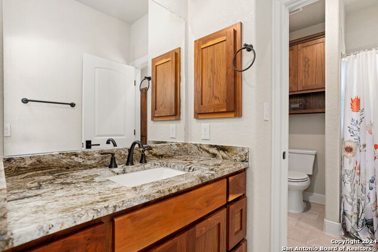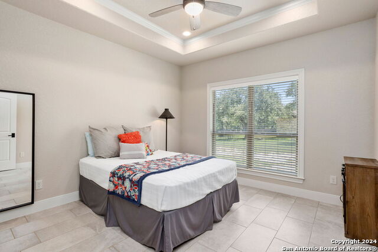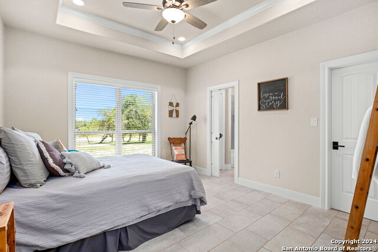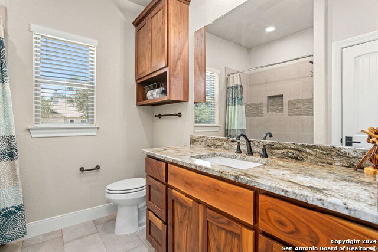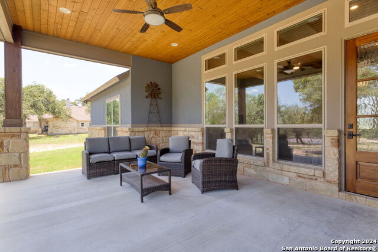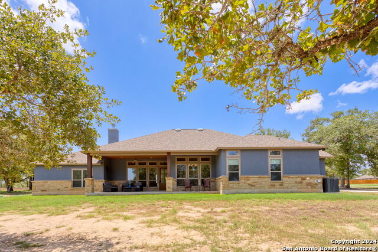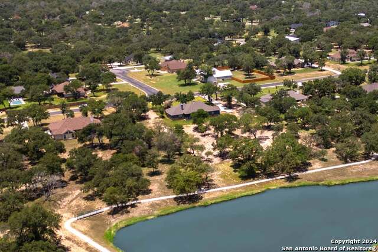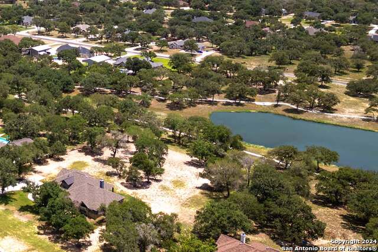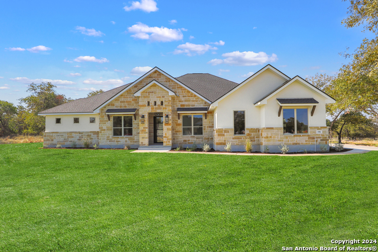145 Crescent Ridge, Adkins, TX 78101
Property Photos
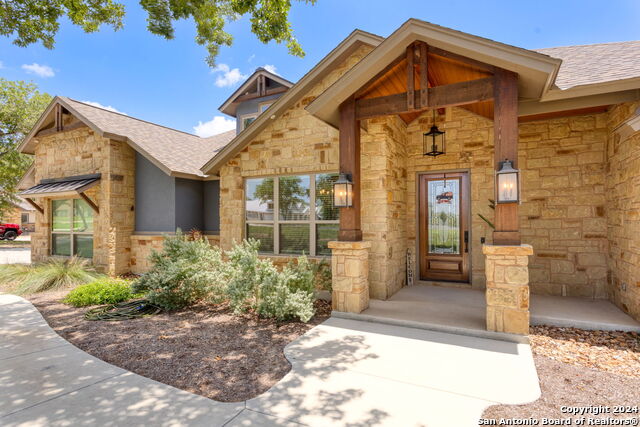
Would you like to sell your home before you purchase this one?
Priced at Only: $714,000
For more Information Call:
Address: 145 Crescent Ridge, Adkins, TX 78101
Property Location and Similar Properties
- MLS#: 1794126 ( Single Residential )
- Street Address: 145 Crescent Ridge
- Viewed: 15
- Price: $714,000
- Price sqft: $259
- Waterfront: No
- Year Built: 2022
- Bldg sqft: 2752
- Bedrooms: 4
- Total Baths: 4
- Full Baths: 3
- 1/2 Baths: 1
- Garage / Parking Spaces: 2
- Days On Market: 164
- Acreage: 1.17 acres
- Additional Information
- County: BEXAR
- City: Adkins
- Zipcode: 78101
- Subdivision: Eden Crossing
- District: Floresville Isd
- Elementary School: Floresville
- Middle School: Floresville
- High School: Floresville
- Provided by: Fulmer Realty, LLC
- Contact: Michael Fulmer
- (830) 477-9393

- DMCA Notice
Description
Discover this Exquisite Home on 1.17 Acres in Esteemed Eden Crossing, with Tranquil Views of the adjacent neighborhood pond directly behind this property! Crafted in 2022 by acclaimed local builder MG Legacy Custom Homes, this home exudes a sophisticated country lifestyle, and has been beautifully maintained & gently lived in by the original owner (builder's structural warranty valid to 2/2032). As you approach the entry, you will find shade from mature oak trees + tasteful landscaping w/ irrigation system. Inside boasts bright & comfortable living spaces, accented by so many special touches & upgrades: 4 Bedrooms + Study, 3 Full Baths + 1 Half Bath, 2 private bedroom suites, 2 bedrooms joined by a jack and jill bath, & an open concept floor plan. Spacious Great Room offers a tray ceiling with cedar beams, cozy rock fireplace, and a wall of windows overlooking the backyard & pond. Dreamy Kitchen with gleaming granite & gorgeous walnut cabinetry, expansive island, premier KitchenAid cooktop, dishwasher, & built in oven + microwave. Generous Study showcases another wood ceiling accent & wood tile floors with ample windows for natural light while fiber internet service makes remote work a breeze! The Master Suite defines luxury, and the secondary bedrooms are likewise upscale. Don't miss the substantial laundry room w/ fun accent tile, cabinetry & granite counter. Oversized 2 car Garage with an EV charging outlet. Grand Back Patio captures the ambiance of this private retreat. Experience laid back, countryside living in Texas, just 35 minutes from the heart of San Antonio!
Description
Discover this Exquisite Home on 1.17 Acres in Esteemed Eden Crossing, with Tranquil Views of the adjacent neighborhood pond directly behind this property! Crafted in 2022 by acclaimed local builder MG Legacy Custom Homes, this home exudes a sophisticated country lifestyle, and has been beautifully maintained & gently lived in by the original owner (builder's structural warranty valid to 2/2032). As you approach the entry, you will find shade from mature oak trees + tasteful landscaping w/ irrigation system. Inside boasts bright & comfortable living spaces, accented by so many special touches & upgrades: 4 Bedrooms + Study, 3 Full Baths + 1 Half Bath, 2 private bedroom suites, 2 bedrooms joined by a jack and jill bath, & an open concept floor plan. Spacious Great Room offers a tray ceiling with cedar beams, cozy rock fireplace, and a wall of windows overlooking the backyard & pond. Dreamy Kitchen with gleaming granite & gorgeous walnut cabinetry, expansive island, premier KitchenAid cooktop, dishwasher, & built in oven + microwave. Generous Study showcases another wood ceiling accent & wood tile floors with ample windows for natural light while fiber internet service makes remote work a breeze! The Master Suite defines luxury, and the secondary bedrooms are likewise upscale. Don't miss the substantial laundry room w/ fun accent tile, cabinetry & granite counter. Oversized 2 car Garage with an EV charging outlet. Grand Back Patio captures the ambiance of this private retreat. Experience laid back, countryside living in Texas, just 35 minutes from the heart of San Antonio!
Payment Calculator
- Principal & Interest -
- Property Tax $
- Home Insurance $
- HOA Fees $
- Monthly -
Features
Building and Construction
- Builder Name: MG Legacy Custom HomesLLC
- Construction: Pre-Owned
- Exterior Features: 4 Sides Masonry, Stone/Rock, Stucco
- Floor: Ceramic Tile
- Foundation: Slab
- Kitchen Length: 17
- Roof: Composition, Metal
- Source Sqft: Appsl Dist
Land Information
- Lot Description: County VIew, Water View, 1 - 2 Acres, Wooded, Mature Trees (ext feat)
- Lot Improvements: Street Paved, County Road
School Information
- Elementary School: Floresville
- High School: Floresville
- Middle School: Floresville
- School District: Floresville Isd
Garage and Parking
- Garage Parking: Two Car Garage, Attached, Side Entry, Oversized
Eco-Communities
- Energy Efficiency: Double Pane Windows, Low E Windows, Ceiling Fans
- Green Features: Drought Tolerant Plants, Low Flow Fixture
- Water/Sewer: Water System, Septic, Co-op Water
Utilities
- Air Conditioning: One Central
- Fireplace: One, Living Room, Wood Burning, Stone/Rock/Brick
- Heating Fuel: Electric
- Heating: Central
- Utility Supplier Elec: FELPS
- Utility Supplier Grbge: Private
- Utility Supplier Other: Fiber Intnt
- Utility Supplier Sewer: Septic
- Utility Supplier Water: SS Water
- Window Coverings: Some Remain
Amenities
- Neighborhood Amenities: Park/Playground, Jogging Trails, Lake/River Park
Finance and Tax Information
- Days On Market: 154
- Home Owners Association Fee: 325
- Home Owners Association Frequency: Annually
- Home Owners Association Mandatory: Mandatory
- Home Owners Association Name: EDEN CROSSING POA
- Total Tax: 10078.16
Rental Information
- Currently Being Leased: No
Other Features
- Accessibility: Ext Door Opening 36"+, Doors-Pocket, Doors-Swing-In, Doors w/Lever Handles, No Carpet, No Stairs, First Floor Bath, Full Bath/Bed on 1st Flr, First Floor Bedroom
- Block: U-7
- Contract: Exclusive Right To Sell
- Instdir: From Taylor Drive, turn left onto Crescent Ridge. Continue as Crescent Ridge turns to the right, and home will be on the left side of the street in approx. 1/3 of a mile.
- Interior Features: One Living Area, Separate Dining Room, Island Kitchen, Breakfast Bar, Walk-In Pantry, Study/Library, Utility Room Inside, 1st Floor Lvl/No Steps, High Ceilings, Open Floor Plan, Laundry Room, Walk in Closets, Attic - Pull Down Stairs
- Legal Desc Lot: 222
- Legal Description: EDEN CROSSING, LOT 222 (U-7), ACRES 1.17
- Miscellaneous: Builder 10-Year Warranty
- Occupancy: Owner
- Ph To Show: 2102222227
- Possession: Closing/Funding
- Style: One Story, Texas Hill Country, Craftsman
- Views: 15
Owner Information
- Owner Lrealreb: No
Similar Properties
Nearby Subdivisions
Adkins Area
Adkins Area Ec
City View Estates
Country Acres
Country Place
East Central Area
Eastview Terrace
Eden Crossing
Eden Crossing / Wilson
Home Place
Lone Oak Estates
N/a
North East Central
North East Centralec
Parker Place
Parker Place Sub
St Hedwig Ac
The Wilder
Whispering Oaks
Wood Valley
Wood Valley Acre
Wood Valley Acres




